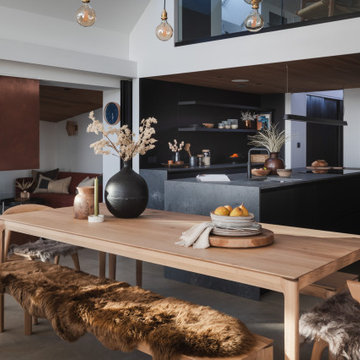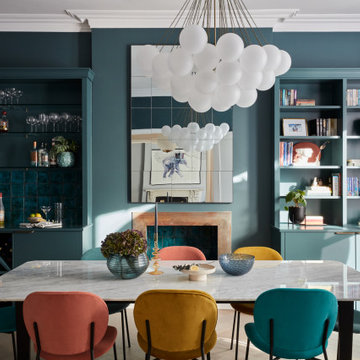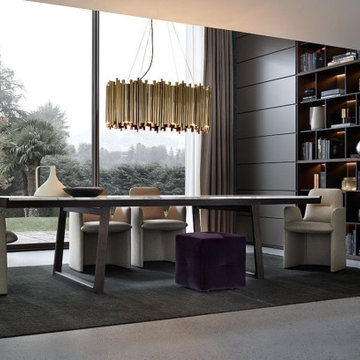Black Dining Room Ideas and Designs
Refine by:
Budget
Sort by:Popular Today
1 - 20 of 40,834 photos
Item 1 of 2

Photo of a large traditional enclosed dining room in London with white walls, medium hardwood flooring, a standard fireplace, a stone fireplace surround, brown floors and panelled walls.

Full Home Styling. Interior Design Consultation and advisor to customer. The Brief was to take a new build home and add character to it through the interior decor. Advice was given through shopping list and moodboard to the client. Minor paint work on feature wall that broke up the open plan kitchen dining room for a laid back living atmosphere.
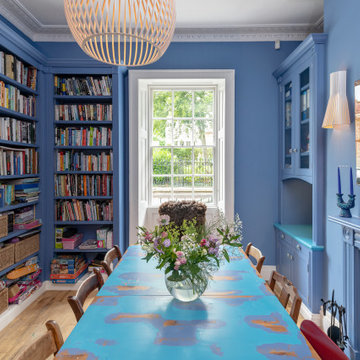
Design ideas for a classic dining room in Other with blue walls, medium hardwood flooring, a standard fireplace and a chimney breast.
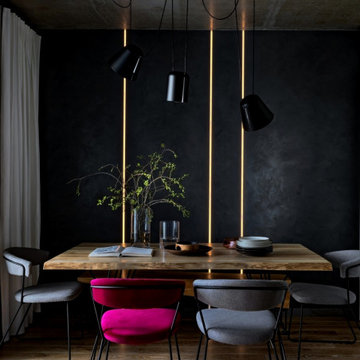
A view of the dining table in the living room, showcasing dining elegance in a industrial luxury style. The cohesive design, premium materials, and tasteful decor create a refined and inviting space for gatherings and entertainment.
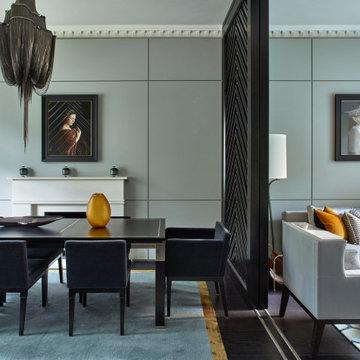
This is an example of a contemporary dining room in London with grey walls, dark hardwood flooring, a standard fireplace, brown floors and panelled walls.

Photo of a large classic open plan dining room in London with green walls, medium hardwood flooring, a standard fireplace, a stone fireplace surround, brown floors, exposed beams and panelled walls.

Floor-to-ceiling windows showcase the integration of limestone walls and Douglas fir ceilings that seamlessly flow from inside to out.
Project Details // Now and Zen
Renovation, Paradise Valley, Arizona
Architecture: Drewett Works
Builder: Brimley Development
Interior Designer: Ownby Design
Photographer: Dino Tonn
Faux plants: Botanical Elegance
https://www.drewettworks.com/now-and-zen/
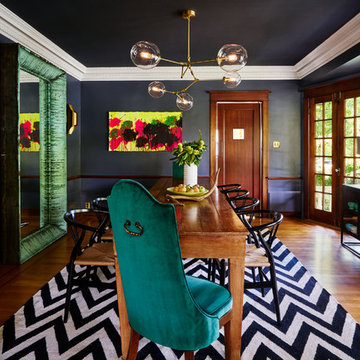
Blackstone Edge
Bohemian dining room in Portland with grey walls, medium hardwood flooring, brown floors and feature lighting.
Bohemian dining room in Portland with grey walls, medium hardwood flooring, brown floors and feature lighting.

Photo Credit: David Duncan Livingston
This is an example of a medium sized traditional enclosed dining room in San Francisco with multi-coloured walls, medium hardwood flooring and brown floors.
This is an example of a medium sized traditional enclosed dining room in San Francisco with multi-coloured walls, medium hardwood flooring and brown floors.

Inspiration for a small bohemian dining room in Los Angeles with banquette seating, multi-coloured floors, lino flooring and multi-coloured walls.
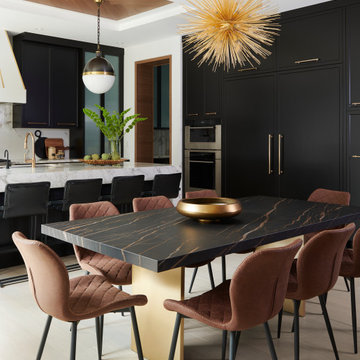
Photo of a large contemporary open plan dining room in Toronto with light hardwood flooring and a drop ceiling.
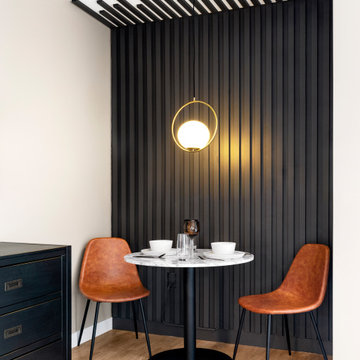
Dinning nook with bistro table and slat wall.
Photo of a small contemporary dining room in New York with banquette seating, black walls, light hardwood flooring, beige floors and wood walls.
Photo of a small contemporary dining room in New York with banquette seating, black walls, light hardwood flooring, beige floors and wood walls.
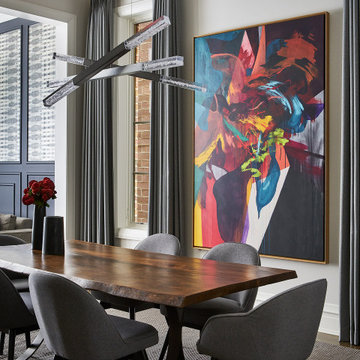
Photo of a contemporary dining room in Chicago with grey walls, dark hardwood flooring and brown floors.

Ensuring an ingrained sense of flexibility in the planning of dining and kitchen area, and how each space connected and opened to the next – was key. A dividing door by IQ Glass is hidden into the Molteni & Dada kitchen units, planned by AC Spatial Design. Together, the transition between inside and out, and the potential for extend into the surrounding garden spaces, became an integral component of the new works.

Vista notturna.
Le fonti luminose artificiali sono molto variegate per creare differenti scenari, grazie anche al sistema domotico.
Expansive contemporary kitchen/dining room in Milan with white walls, medium hardwood flooring, a two-sided fireplace, a plastered fireplace surround, beige floors and wallpapered walls.
Expansive contemporary kitchen/dining room in Milan with white walls, medium hardwood flooring, a two-sided fireplace, a plastered fireplace surround, beige floors and wallpapered walls.
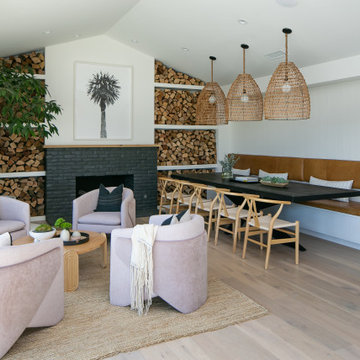
Medium sized beach style dining room in Orange County with yellow walls, a standard fireplace, a stone fireplace surround, brown floors and a chimney breast.
Black Dining Room Ideas and Designs
1
