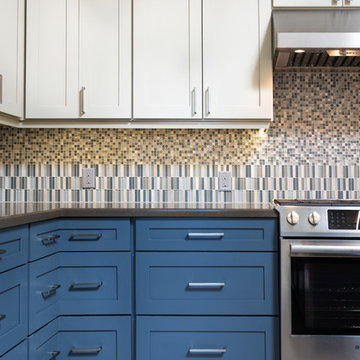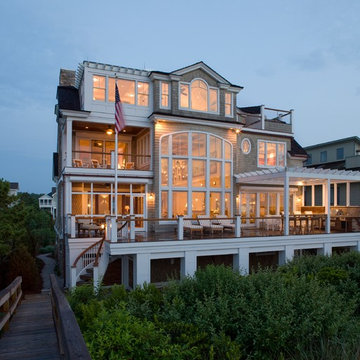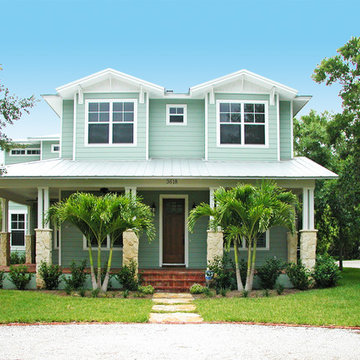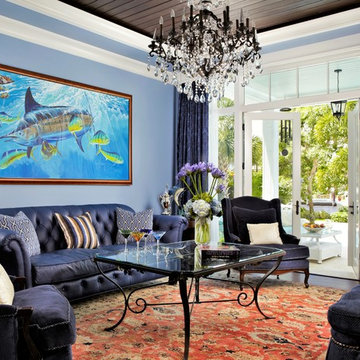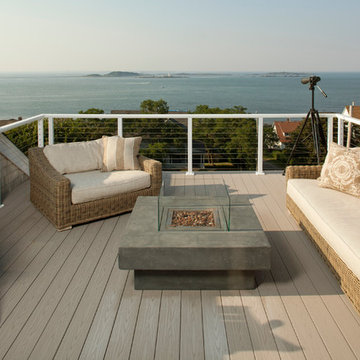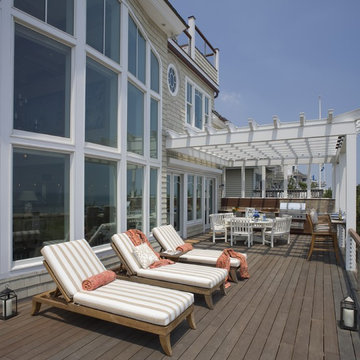Coastal Blue Home Design Photos
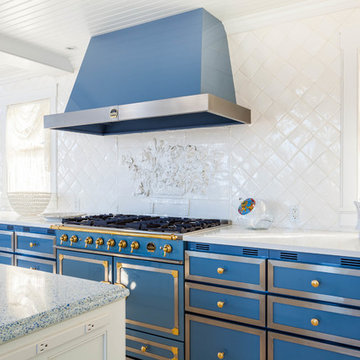
Joseph G Popper III
Beach style kitchen in Philadelphia with shaker cabinets, blue cabinets, white splashback, porcelain splashback, coloured appliances and an island.
Beach style kitchen in Philadelphia with shaker cabinets, blue cabinets, white splashback, porcelain splashback, coloured appliances and an island.
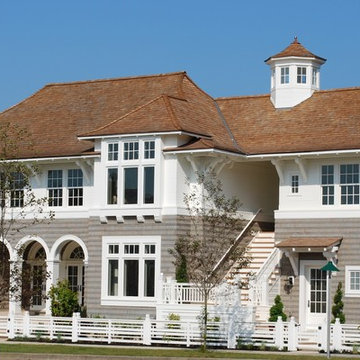
This is an example of an expansive beach style two floor house exterior in Seattle with wood cladding and a hip roof.
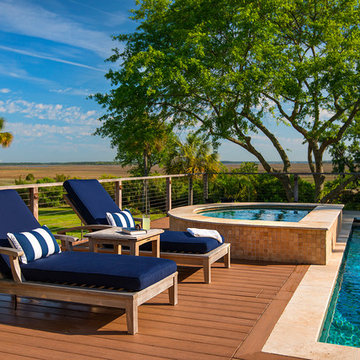
Classic Remodeling and Jason Temple Photographer
Design ideas for a medium sized beach style back rectangular lengths swimming pool in Charleston with decking.
Design ideas for a medium sized beach style back rectangular lengths swimming pool in Charleston with decking.
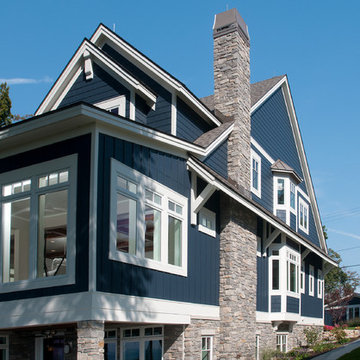
Forget just one room with a view—Lochley has almost an entire house dedicated to capturing nature’s best views and vistas. Make the most of a waterside or lakefront lot in this economical yet elegant floor plan, which was tailored to fit a narrow lot and has more than 1,600 square feet of main floor living space as well as almost as much on its upper and lower levels. A dovecote over the garage, multiple peaks and interesting roof lines greet guests at the street side, where a pergola over the front door provides a warm welcome and fitting intro to the interesting design. Other exterior features include trusses and transoms over multiple windows, siding, shutters and stone accents throughout the home’s three stories. The water side includes a lower-level walkout, a lower patio, an upper enclosed porch and walls of windows, all designed to take full advantage of the sun-filled site. The floor plan is all about relaxation – the kitchen includes an oversized island designed for gathering family and friends, a u-shaped butler’s pantry with a convenient second sink, while the nearby great room has built-ins and a central natural fireplace. Distinctive details include decorative wood beams in the living and kitchen areas, a dining area with sloped ceiling and decorative trusses and built-in window seat, and another window seat with built-in storage in the den, perfect for relaxing or using as a home office. A first-floor laundry and space for future elevator make it as convenient as attractive. Upstairs, an additional 1,200 square feet of living space include a master bedroom suite with a sloped 13-foot ceiling with decorative trusses and a corner natural fireplace, a master bath with two sinks and a large walk-in closet with built-in bench near the window. Also included is are two additional bedrooms and access to a third-floor loft, which could functions as a third bedroom if needed. Two more bedrooms with walk-in closets and a bath are found in the 1,300-square foot lower level, which also includes a secondary kitchen with bar, a fitness room overlooking the lake, a recreation/family room with built-in TV and a wine bar perfect for toasting the beautiful view beyond.
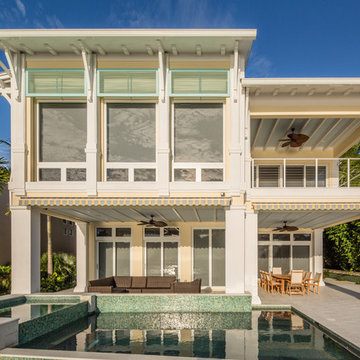
Modern take on Key West Tradition. Note the metal roof, funky colors (don't forget the sky blue outdoor ceilings!), awnings, shutters and outriggers.
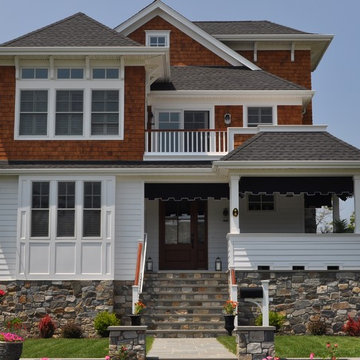
Inspiration for a medium sized beach style two floor house exterior in New York with wood cladding.
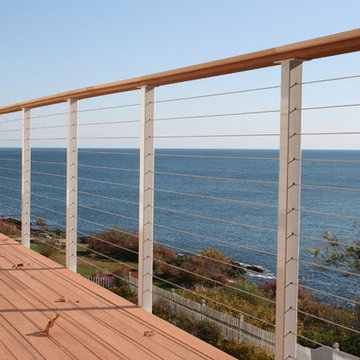
DIY cable railing kit installed by the client on this beautiful east coast home. Stainless steel railing posts with powder coat, stainless steel cable infill, and natural wood top railings. The ultimate in corrosion resistant post systems.
Photo submission by client
Railings manufactured by www.sandiegocablerailings.com
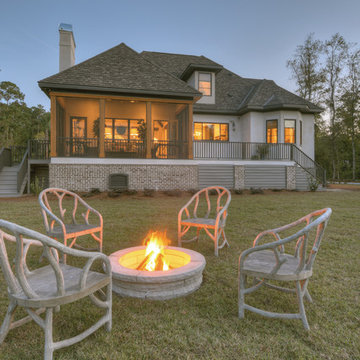
Georgia Coast Design & Construction - Southern Living Custom Builder Showcase Home at St. Simons Island, GA
Built on a one-acre, lakefront lot on the north end of St. Simons Island, the Southern Living Custom Builder Showcase Home is characterized as Old World European featuring exterior finishes of Mosstown brick and Old World stucco, Weathered Wood colored designer shingles, cypress beam accents and a handcrafted Mahogany door.
Inside the three-bedroom, 2,400-square-foot showcase home, Old World rustic and modern European style blend with high craftsmanship to create a sense of timeless quality, stability, and tranquility. Behind the scenes, energy efficient technologies combine with low maintenance materials to create a home that is economical to maintain for years to come. The home's open floor plan offers a dining room/kitchen/great room combination with an easy flow for entertaining or family interaction. The interior features arched doorways, textured walls and distressed hickory floors.
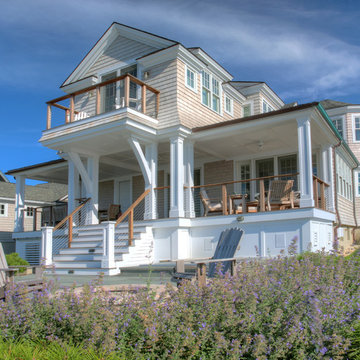
Russell Campaigne
Photo of a nautical two floor house exterior in Bridgeport with wood cladding.
Photo of a nautical two floor house exterior in Bridgeport with wood cladding.
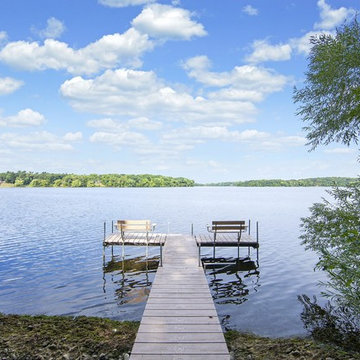
Photography: Spacecrafting Photography
Inspiration for a large beach style back terrace in Minneapolis.
Inspiration for a large beach style back terrace in Minneapolis.
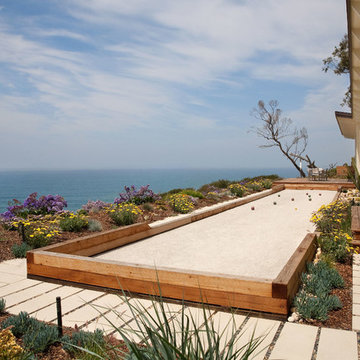
Bluff landscape with Bocce court and Stepstone pavers make for a great outdoor living space.
Holly Lepere
Photo of a medium sized beach style back full sun garden in Santa Barbara with an outdoor sport court and concrete paving.
Photo of a medium sized beach style back full sun garden in Santa Barbara with an outdoor sport court and concrete paving.
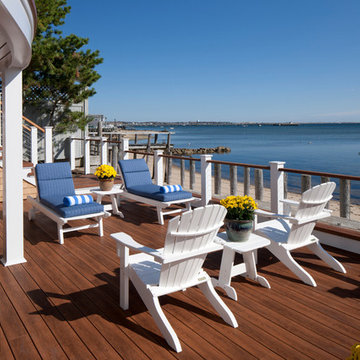
Photos by Brian VanderBrink
Design ideas for a large coastal back terrace in Boston with no cover.
Design ideas for a large coastal back terrace in Boston with no cover.
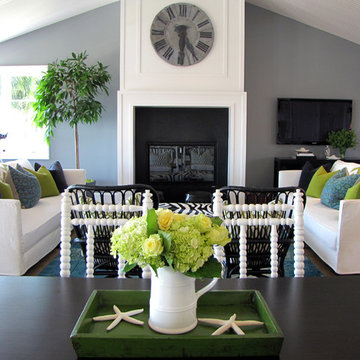
Tara Bussema © 2011 Houzz
Photo of a beach style grey and black living room in Orange County with grey walls.
Photo of a beach style grey and black living room in Orange County with grey walls.

Design ideas for a medium sized and white coastal bungalow concrete detached house in Other with a hip roof and a tiled roof.
Coastal Blue Home Design Photos
6




















