Brown Grey and White Kitchen Ideas and Designs
Refine by:
Budget
Sort by:Popular Today
21 - 40 of 852 photos
Item 1 of 3
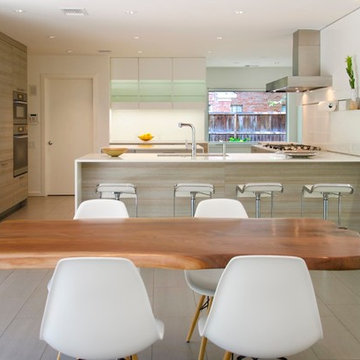
Design: Tatiana Bacci
Photos: Licia Olivetti
Large contemporary grey and white u-shaped open plan kitchen in Houston with a submerged sink, flat-panel cabinets, white cabinets, white splashback, integrated appliances, engineered stone countertops, light hardwood flooring, a breakfast bar and grey floors.
Large contemporary grey and white u-shaped open plan kitchen in Houston with a submerged sink, flat-panel cabinets, white cabinets, white splashback, integrated appliances, engineered stone countertops, light hardwood flooring, a breakfast bar and grey floors.
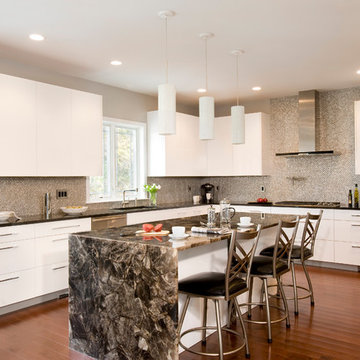
Shelly Harrison Photography
Design ideas for a large contemporary grey and white u-shaped kitchen in Boston with mosaic tiled splashback, stainless steel appliances, flat-panel cabinets, white cabinets, medium hardwood flooring, an island, a submerged sink, engineered stone countertops and grey splashback.
Design ideas for a large contemporary grey and white u-shaped kitchen in Boston with mosaic tiled splashback, stainless steel appliances, flat-panel cabinets, white cabinets, medium hardwood flooring, an island, a submerged sink, engineered stone countertops and grey splashback.

This is an example of a medium sized classic grey and white l-shaped enclosed kitchen in Cardiff with a belfast sink, shaker cabinets, grey cabinets, marble worktops, metallic splashback, metal splashback, stainless steel appliances, porcelain flooring, no island, grey floors, white worktops and a chimney breast.
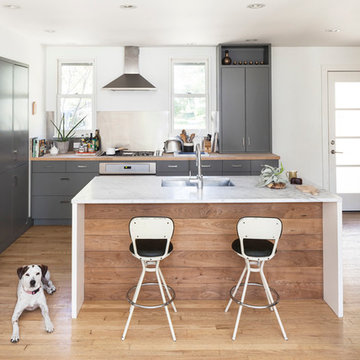
Andrea Calo
Inspiration for a medium sized scandinavian grey and white l-shaped open plan kitchen in Austin with a submerged sink, flat-panel cabinets, grey cabinets, engineered stone countertops, stainless steel appliances, light hardwood flooring and an island.
Inspiration for a medium sized scandinavian grey and white l-shaped open plan kitchen in Austin with a submerged sink, flat-panel cabinets, grey cabinets, engineered stone countertops, stainless steel appliances, light hardwood flooring and an island.

The kitchen was originally planned to mimic the location of appliances in her current kitchen to minimize re-learning of appliance locations. The only change was adding a trash cabinet between the fridge and the sink. A french door fridge allows someone in a wheelchair to easily access frozen and cold foods, while the water and ice dispenser on the outside of the door make it easy to stay hydrated rather than using the sink each time. She can roll up to the kitchen sink due to the recessed cabinetry under the sink or stand at counter height to put away dishes from the dishwasher. The dishwasher is ADA and very simple to use , and is raised off the floor so whether she is sitting or standing it's easier to reach. The gas cooktop has controls at the front making it easy to reach from the wheelchair and the exhaust fan above also has a control at the front. All cabinet door handles are D-shape, which makes them easy to grasp and there is plenty of electric outlets for charging phones, computers and small appliances. The kitchen island is table height at 30" so meal prep can be easily done in a wheelchair while guests and can be seated in a chair or wheelchair around the island. The dining chairs can also be turned around to add extra seating in the living room area. Pendant lights above the kitchen island light up the space, while recessed lighting in the kitchen and living room provide overall room lighting. There is also under cabinet lighting which makes the room glow at night! Wainscoting made of commercial grade material is strategically placed on sharp corners and exposed walls to reduce and minimize damage from the wheel chair, while creating a finished and complete look! We selected a free standing microwave to sit below the island, which is easy to use and is the same style as in her previous apartment. The island is 48" from the appliance wall, leaving ample space to open doors and maneuver around in the wheelchair and has easy access to the laundry area as well. We eliminated the pocket doors that had been in front of the laundry area for easy access, and since it was exposed, dressed it up with coordinating tile to the kitchen with additional cabinets above. There is a coordinating quartz counter on top of the washer and dryer for folding laundry or storing additional supplies.
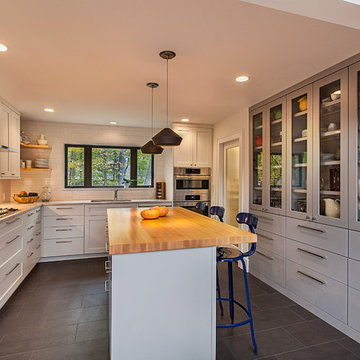
Kitchen with butcher-block island and pantry, photograph by Jeff Garland
Photo of a classic grey and white kitchen in Detroit with a submerged sink, grey cabinets, white splashback, metro tiled splashback, stainless steel appliances, porcelain flooring, an island, glass-front cabinets and wood worktops.
Photo of a classic grey and white kitchen in Detroit with a submerged sink, grey cabinets, white splashback, metro tiled splashback, stainless steel appliances, porcelain flooring, an island, glass-front cabinets and wood worktops.
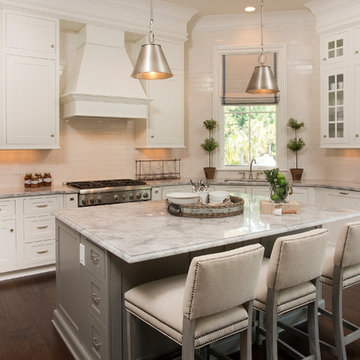
Design ideas for a beach style grey and white l-shaped kitchen in Atlanta with a submerged sink, shaker cabinets, white cabinets, white splashback, metro tiled splashback, stainless steel appliances, dark hardwood flooring and an island.
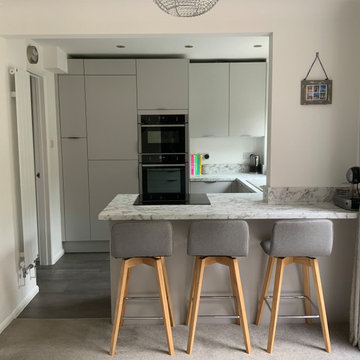
This kitchen is a great example of what we can do with small spaces to make the most of what is available. We have improved the layout, accessibility and functionality which has impacted the whole home.
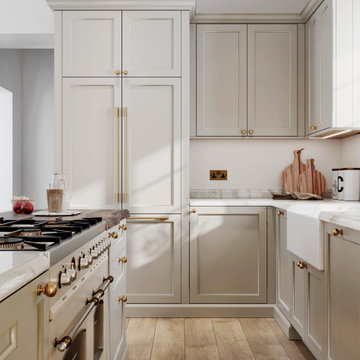
Светлая неоклассическая кухня представляет собой современную интерпретацию классического стиля с акцентом на светлых оттенках и изящных деталях. Этот стиль обладает элегантностью и изысканностью, сочетая в себе элементы старинной архитектуры с современными удобствами.

Large contemporary grey and white u-shaped open plan kitchen in London with a built-in sink, flat-panel cabinets, grey cabinets, quartz worktops, white splashback, engineered quartz splashback, black appliances, light hardwood flooring, an island, brown floors, white worktops, a vaulted ceiling and feature lighting.
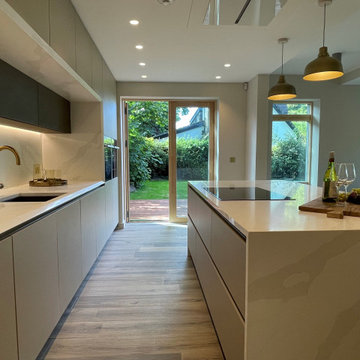
this stunning and fresh room is both smart and homely, the oak floors add that welcoming charm and the soft tones and kitchen units bring function and style.
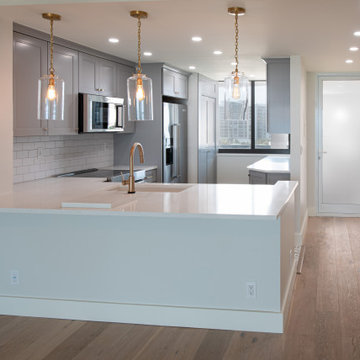
The laundry is hidden by doors that simulate the kitchen pantry.
Photo of a small grey and white l-shaped kitchen in Miami with a submerged sink, shaker cabinets, grey cabinets, quartz worktops, white splashback, ceramic splashback, stainless steel appliances, a breakfast bar, green floors and white worktops.
Photo of a small grey and white l-shaped kitchen in Miami with a submerged sink, shaker cabinets, grey cabinets, quartz worktops, white splashback, ceramic splashback, stainless steel appliances, a breakfast bar, green floors and white worktops.

This recent project involved removing a load bearing wall between a public room and a kitchen to form a open plan kitchen/dining room. This is a two tone Matt Cashmere and Matt White kitchen with white solid surface worktops and a Oak Herringbone breakfast bar
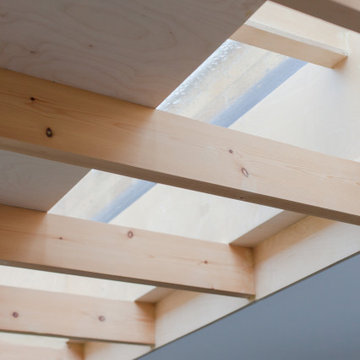
This is an example of a medium sized contemporary grey and white open plan kitchen in London with an integrated sink, flat-panel cabinets, light wood cabinets, tile countertops, lino flooring, an island, grey floors, white worktops and exposed beams.
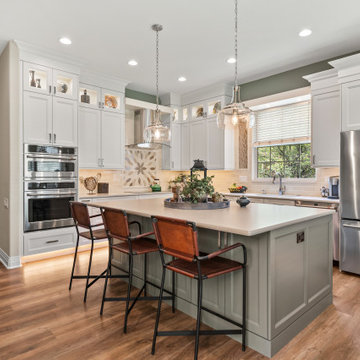
You can see in this photo the island is almost three times the size of the original. In later images you can see the tremendous amount of storage and functionality that was planned in.
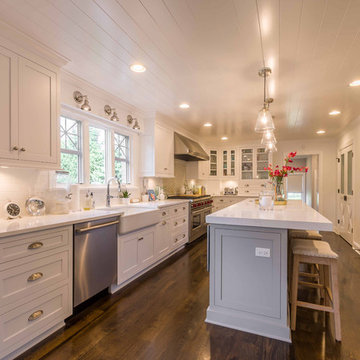
This 1990s brick home had decent square footage and a massive front yard, but no way to enjoy it. Each room needed an update, so the entire house was renovated and remodeled, and an addition was put on over the existing garage to create a symmetrical front. The old brown brick was painted a distressed white.
The 500sf 2nd floor addition includes 2 new bedrooms for their teen children, and the 12'x30' front porch lanai with standing seam metal roof is a nod to the homeowners' love for the Islands. Each room is beautifully appointed with large windows, wood floors, white walls, white bead board ceilings, glass doors and knobs, and interior wood details reminiscent of Hawaiian plantation architecture.
The kitchen was remodeled to increase width and flow, and a new laundry / mudroom was added in the back of the existing garage. The master bath was completely remodeled. Every room is filled with books, and shelves, many made by the homeowner.
Project photography by Kmiecik Imagery.

A remodeled modern kitchen. We removed an 8' dropped ceiling and took it to the rooms existing 13' vault line to take advantage of height and incorporate more natural light in with the transom windows, skylights, front windows, and backsplash windows. Custom walnut base cabinets and islands with gray lacquered upper cabinets. Construction by JP Lindstrom, Inc. Photographed by Michele Lee Willson
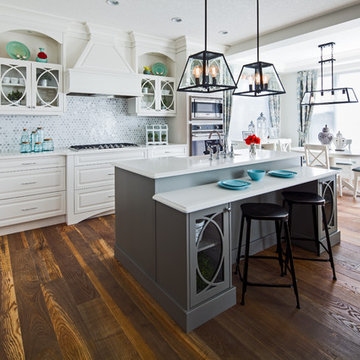
Ted Knude Photography
Traditional grey and white kitchen in Calgary with glass-front cabinets.
Traditional grey and white kitchen in Calgary with glass-front cabinets.
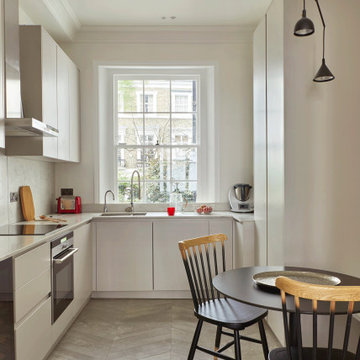
Photo of a medium sized contemporary grey and white u-shaped enclosed kitchen in London with an integrated sink, flat-panel cabinets, grey cabinets, quartz worktops, grey splashback, limestone splashback, stainless steel appliances, ceramic flooring, grey floors and grey worktops.

Medium sized contemporary grey and white u-shaped enclosed kitchen in Moscow with a submerged sink, flat-panel cabinets, composite countertops, white splashback, ceramic splashback, integrated appliances, laminate floors, no island, beige floors, beige worktops and a drop ceiling.
Brown Grey and White Kitchen Ideas and Designs
2