Brown Grey and White Kitchen Ideas and Designs
Refine by:
Budget
Sort by:Popular Today
121 - 140 of 852 photos
Item 1 of 3

This kitchen WOOWW us too even though we designed it. We knew how it would look on the 3D design but it looks even better in reality. Customer is so satisfied with the outcome, so do we are. What an elegant modern kitchen!
Project information;
- J&K Cabinetry pre-made white shaker and gray shaker cabinets.
- Custom made floating shelves.
- Quartz countertops with full height back splashes and 45 degree miter cut thicker look island.
- Stainless steel farm house sink and gold faucet.
- Regular and oven pantries.
- Glass cook top with stainless steel hood.
- Gold handles.
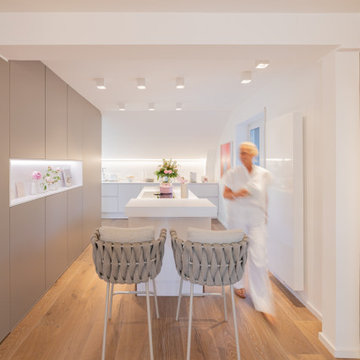
Diese kleine aber feine Wohnung erhielt eine Rundumerneuerung. Wände raus, umstrukturieren, öffen, Funktionen optimieren. Herausgekommen ist ein Kleinod über den Dächern von Ahrweiler, welches durch Klarheit, Wärme und Detailreichtum überrascht.
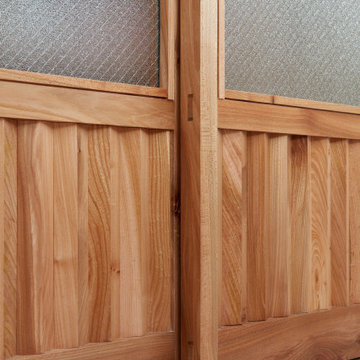
Set within an airy contemporary extension to a lovely Georgian home, the Siatama Kitchen is our most ambitious project to date. The client, a master cook who taught English in Siatama, Japan, wanted a space that spliced together her love of Japanese detailing with a sophisticated Scandinavian approach to wood.
At the centre of the deisgn is a large island, made in solid british elm, and topped with a set of lined drawers for utensils, cutlery and chefs knifes. The 4-post legs of the island conform to the 寸 (pronounced ‘sun’), an ancient Japanese measurement equal to 3cm. An undulating chevron detail articulates the lower drawers in the island, and an open-framed end, with wood worktop, provides a space for casual dining and homework.
A full height pantry, with sliding doors with diagonally-wired glass, and an integrated american-style fridge freezer, give acres of storage space and allow for clutter to be shut away. A plant shelf above the pantry brings the space to life, making the most of the high ceilings and light in this lovely room.
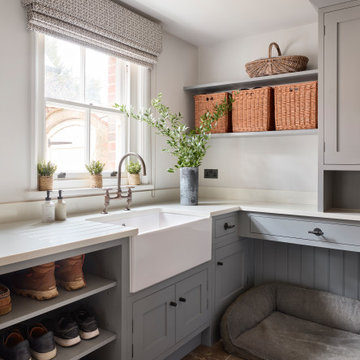
Design ideas for a large classic grey and white galley open plan kitchen in Hampshire with a built-in sink, shaker cabinets, grey cabinets, marble worktops, white splashback, marble splashback, stainless steel appliances, light hardwood flooring, an island, beige floors, white worktops and feature lighting.
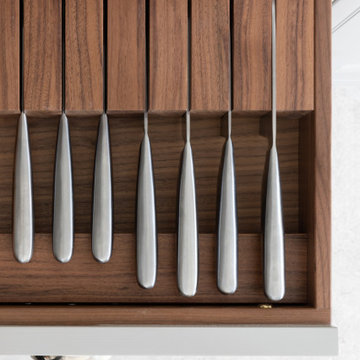
This is an example of a large classic grey and white l-shaped open plan kitchen in Surrey with a built-in sink, shaker cabinets, grey cabinets, quartz worktops, metallic splashback, mirror splashback, stainless steel appliances, limestone flooring, an island, grey floors, white worktops and exposed beams.
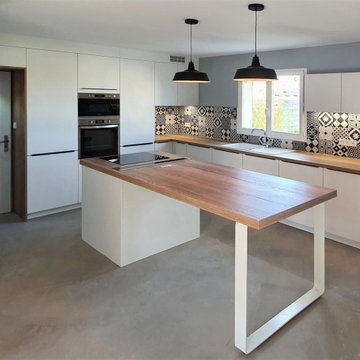
Méconnaissable, la cuisine de Mr & Mme G est devenue si lumineuse.
Une fois de plus, l’alliance blanc & bois a fait ses preuves !
Les carreaux de ciment ainsi que les luminaires suspendus apportent du relief à la pièce.
Au centre, on retrouve un grand plan de travail avec un pied réalisé sur mesure par notre partenaire Savoir-fer28. Il se termine sur un bloc cuisson et sa hotte motorisée.
Comme d’habitude une pose impeccable d’Oliver et Alexandre !
Une superbe réalisation qui fait le bonheur de ses propriétaires :
« Nous recommandons les yeux fermés!
Merci à Bruno pour sa disponibilité, son accompagnement et ses précieuses préconisations.
Un grand merci également à Olivier et Alexandre pour leur travail de qualité, leur professionnalisme et leur bonne humeur.
Un résultat à la hauteur de nos espérances. »
Si vous aussi vous souhaitez transformer votre cuisine en cuisine de rêve, contactez-moi dès maintenant !
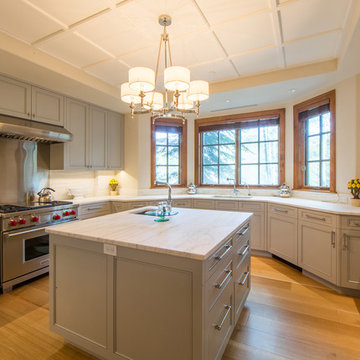
What better way to prepare and cook food than having a kitchen with a view outside! The bay window kitchen sink fills the room with warm, natural light. This u-shaped kitchen with lots of counter space makes the food preparation a breeze.
Built by ULFBUILT, a general contractor of Vail custom homes, renovations, and remodels.
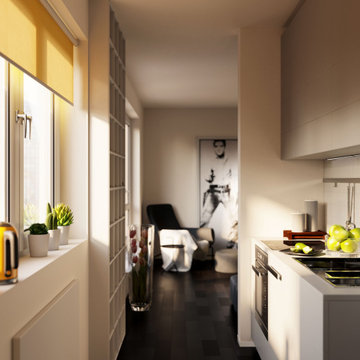
Photo of a small modern grey and white single-wall open plan kitchen in Berlin with a triple-bowl sink, flat-panel cabinets, grey cabinets, engineered stone countertops, white splashback, mosaic tiled splashback, stainless steel appliances, dark hardwood flooring, black floors and grey worktops.
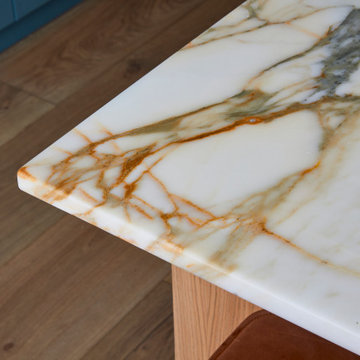
Kitchen worktops and full height splashback in Calacatta Borghini
Photo of a contemporary grey and white single-wall open plan kitchen in London with marble worktops, multi-coloured splashback, marble splashback, an island and multicoloured worktops.
Photo of a contemporary grey and white single-wall open plan kitchen in London with marble worktops, multi-coloured splashback, marble splashback, an island and multicoloured worktops.
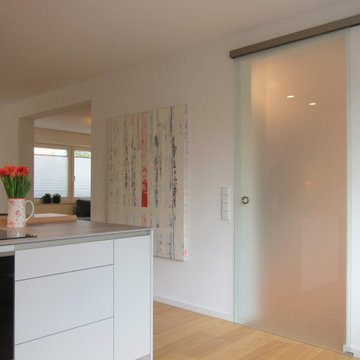
Um mehr Großzügigkeit zu schaffen, ließen wir den Zugang vom Flur in die Küche vergrößern. Er wird jetzt mit einer Schiebetür aus Mattglas geschlossen. Der Dunstabzug ist hinter dem Kochfeld in die Platte eingelassen und wird zur Benutzung hochgefahren.

C'est sur les hauteurs de Monthléry que nos clients ont décidé de construire leur villa. En grands amateurs de cuisine, c'est naturellement qu'ils ont attribué une place centrale à leur cuisine. Convivialité & bon humeur au rendez-vous. + d'infos / Conception : Céline Blanchet - Montage : Patrick CIL - Meubles : Laque brillante - Plan de travail : Quartz Silestone Blanco Zeus finition mat, cuve intégrée quartz assorti et mitigeur KWC, cuve et mitigeur 2 Blanco - Electroménagers : plaque AEG, hotte ROBLIN, fours et tiroir chauffant AEG, machine à café et lave-vaisselle Miele, réfrigérateur Siemens, Distributeur d'eau Sequoïa
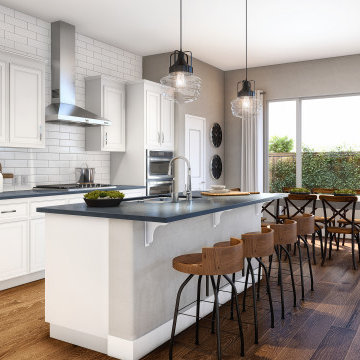
Interior Design Rendering: open concept kitchen dining room
Design ideas for a medium sized modern grey and white single-wall kitchen/diner with a double-bowl sink, beaded cabinets, white cabinets, marble worktops, white splashback, ceramic splashback, stainless steel appliances, medium hardwood flooring, an island, brown floors, grey worktops and a wallpapered ceiling.
Design ideas for a medium sized modern grey and white single-wall kitchen/diner with a double-bowl sink, beaded cabinets, white cabinets, marble worktops, white splashback, ceramic splashback, stainless steel appliances, medium hardwood flooring, an island, brown floors, grey worktops and a wallpapered ceiling.
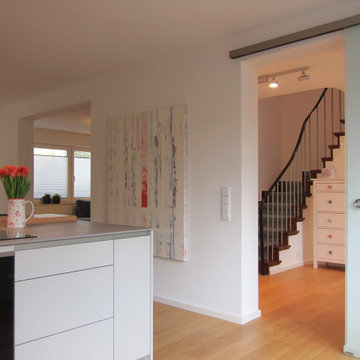
Um mehr Großzügigkeit zu schaffen, ließen wir den Zugang vom Flur in die Küche vergrößern. Er wird jetzt mit einer Schiebetür aus Mattglas geschlossen. Der Dunstabzug ist hinter dem Kochfeld in die Platte eingelassen und wird zur Benutzung hochgefahren.
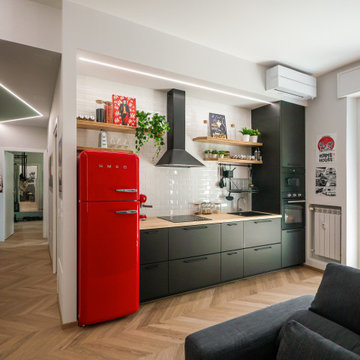
Liadesign
This is an example of a small urban grey and white single-wall open plan kitchen in Milan with a single-bowl sink, flat-panel cabinets, black cabinets, wood worktops, white splashback, metro tiled splashback, black appliances, light hardwood flooring, no island, a drop ceiling and feature lighting.
This is an example of a small urban grey and white single-wall open plan kitchen in Milan with a single-bowl sink, flat-panel cabinets, black cabinets, wood worktops, white splashback, metro tiled splashback, black appliances, light hardwood flooring, no island, a drop ceiling and feature lighting.
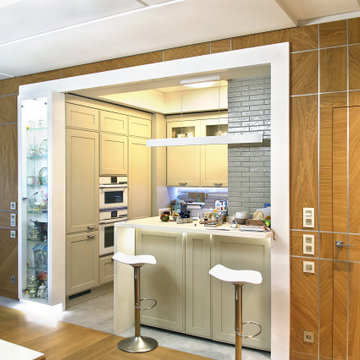
Общественное пространство представляет собой объединенную зону гостиной, столовой и кухни. Кухню мы поместили в нишу. Таким образом, с одной стороны, она спрятана от прямого взгляда, с другой же, находится в непосредственной близости к месту общего единения. Двери и панели в квартире выполнены на заказ по нашим эскизам и, соответственно, решены в единой стилистике. Благодаря этому удалось создать цельное пространство. Теплая текстура и тон натурального дуба еще ярче проступает на фоне серой плитки.
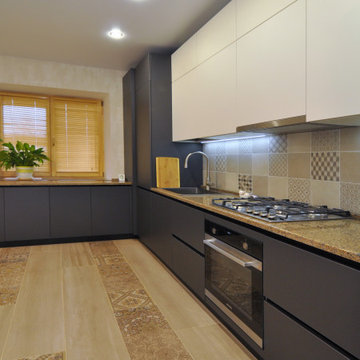
Кухонный гарнитур с черным профилем Gola и столешницей из натурального гранита
Inspiration for a medium sized contemporary grey and white l-shaped kitchen/diner in Other with a built-in sink, flat-panel cabinets, grey cabinets, granite worktops, beige splashback, ceramic splashback, black appliances, ceramic flooring, no island, beige floors, brown worktops and a coffered ceiling.
Inspiration for a medium sized contemporary grey and white l-shaped kitchen/diner in Other with a built-in sink, flat-panel cabinets, grey cabinets, granite worktops, beige splashback, ceramic splashback, black appliances, ceramic flooring, no island, beige floors, brown worktops and a coffered ceiling.
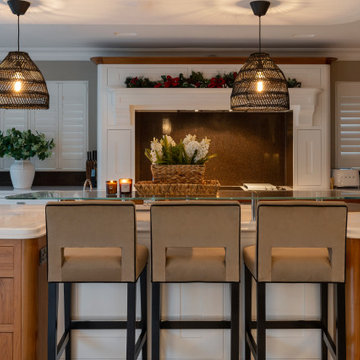
Large classic grey and white l-shaped kitchen/diner in Surrey with a double-bowl sink, shaker cabinets, white cabinets, quartz worktops, black splashback, stainless steel appliances, an island, white worktops and feature lighting.
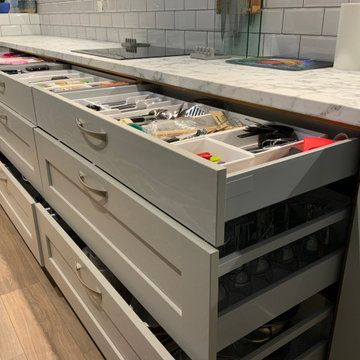
We have packed so much storage into this space by using a lot of wide drawers and pan drawers. Drawers rather than cupboards make everything inside easier to access and easier to find what you need.
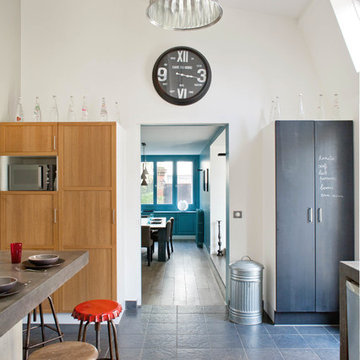
Olivier Chabaud
Contemporary grey and white open plan kitchen in Paris with light wood cabinets, grey floors and grey worktops.
Contemporary grey and white open plan kitchen in Paris with light wood cabinets, grey floors and grey worktops.
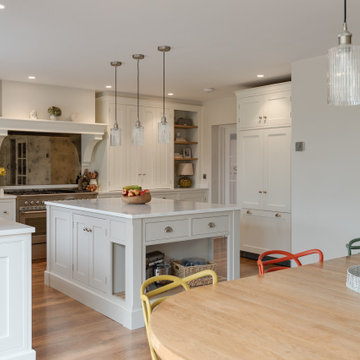
For all lovers of country style, we turn the hub of the home at @sundale_house, a 1920s home into a dream entertaining space that our client has dreamed about for so many years. When our client first moved into the property they only wanted to update the existing kitchen as they didn’t feel they needed to invest in a brand new kitchen at that time. Fast forward a few years later and we have completed the space with a handmade bespoke kitchen by PF. Each area is dedicated to something new and enticing and makes the kitchen a fun place to be.
The home is full of all things hygge and the design is shown throughout cosy moments of comfort and appreciation being created in everyday life. The paint colours show this fabulously – Slaked Lime and Slaked Lime Dark both by Little Greene were chosen. We hand-painted the kitchen island in the dark colour of the two. Both colours are pure and neutral made with a combination of minerals to give a warm and soft appearance.
Carefully considering the layout, an L-shape was best to take advantage of all walls and where an island could sit in the middle dividing the different zones of the living space. The space was also big enough for a separate bespoke unit that houses the Fisher & Paykel fridge freezer. When looking at the island in more detail this piece of furniture has been designed solely for a prep station. We are loving the frontage that is open with slated timber at the bottom.
On the main kitchen run, we find not only a breakfast pantry but a dresser with plenty of bespoke storage for those items that are bulky for the main worktop. Both are built with bi-fold doors and integrated LED lighting, so each of the cabinets can be opened up into the space and closed away when not in use. In between these is the Steel Cucine Ascot Range Cooker in stainless steel with a stunning bespoke mantle positioned above and a hand-silvered antiqued mirror splashback.
Taking our attention to other parts of the design, we find a beautiful sink area located underneath a window featuring a Shaws’ sink and Perrin & Rowe taps. There’s also plenty of alternative storage such as wooden open shelves, a hidden wine rack and convenient pull-out drawers.
As the client stated… “styling and turning our 1920s house into our perfect family home.”
Brown Grey and White Kitchen Ideas and Designs
7