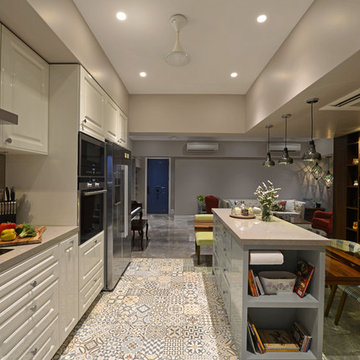Brown Grey and White Kitchen Ideas and Designs
Refine by:
Budget
Sort by:Popular Today
61 - 80 of 852 photos
Item 1 of 3

Custom metal hood, superwhite countertops
Inspiration for a large traditional grey and white l-shaped open plan kitchen in Phoenix with a belfast sink, shaker cabinets, white cabinets, white splashback, integrated appliances, dark hardwood flooring, an island, brown floors, marble worktops and marble splashback.
Inspiration for a large traditional grey and white l-shaped open plan kitchen in Phoenix with a belfast sink, shaker cabinets, white cabinets, white splashback, integrated appliances, dark hardwood flooring, an island, brown floors, marble worktops and marble splashback.
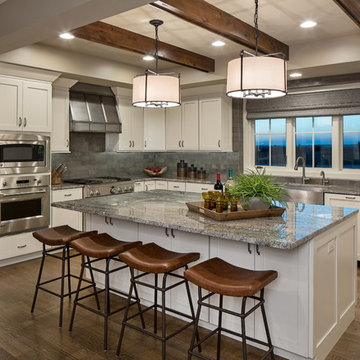
Kessler Photography
This is an example of a classic grey and white l-shaped kitchen in Omaha with a belfast sink, shaker cabinets, white cabinets, grey splashback, stainless steel appliances, dark hardwood flooring and an island.
This is an example of a classic grey and white l-shaped kitchen in Omaha with a belfast sink, shaker cabinets, white cabinets, grey splashback, stainless steel appliances, dark hardwood flooring and an island.
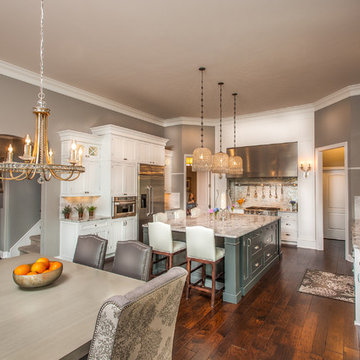
MG Photography
Inspiration for a traditional grey and white u-shaped kitchen/diner in Detroit with a submerged sink, shaker cabinets, white cabinets, white splashback and stainless steel appliances.
Inspiration for a traditional grey and white u-shaped kitchen/diner in Detroit with a submerged sink, shaker cabinets, white cabinets, white splashback and stainless steel appliances.
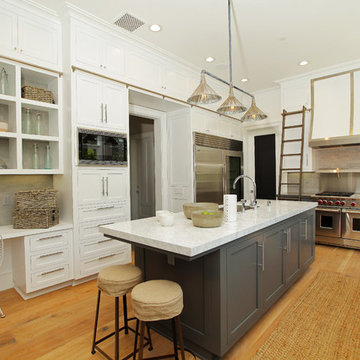
Inspiration for a contemporary grey and white kitchen in Los Angeles with stainless steel appliances and metro tiled splashback.
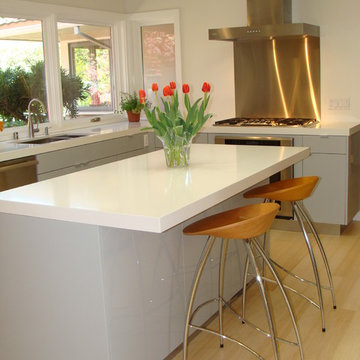
Modern Grey Lacquer Kitchen with caesar stone pure white counter tops. Frosted glass wall cabinet, BOSCH appliances, pantry roll out trays. Hafele cabinet hardware, ULine beverage fridge, Elkay sink.

A sleek and smart Keller kitchen finished in pale grey mist gloss, with stainless steel handeless trims and stainless steel effect plinths. The worktop is 12mm Diore solid surface in Sorano with white sink and stainless steel bottom. A custom built housing hides the boiler from view and the change of layout creates a more streamlined look and brings the dining table into the kitchen.
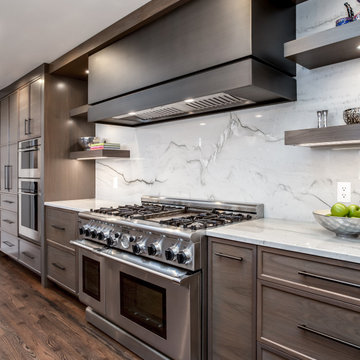
Custom hand-crafted brushed Steel box hood with horizontal channel seam by Raw Urth Designs. White Marble backsplash compliments the clean line and contemporary kitchen. | Kitchen Design by: Taylor Tim with JM Kitchen & Bath | Photo: MG Photography

Inspiration for a medium sized traditional grey and white u-shaped kitchen/diner in San Francisco with a submerged sink, open cabinets, grey splashback, an island, beige floors, black cabinets, marble worktops, stone slab splashback, integrated appliances and medium hardwood flooring.
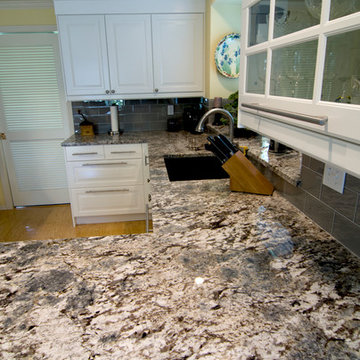
This IKEA kitchen remodel was completed by replacing the cabinetry, fronts, panels, trim, appliances, installing granite countertop, and Installation of a recessed LED lighting inside the existing fixture opening.
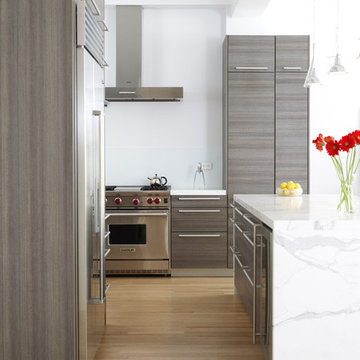
Photo of a contemporary grey and white kitchen in New York with flat-panel cabinets, grey cabinets, marble worktops and stainless steel appliances.
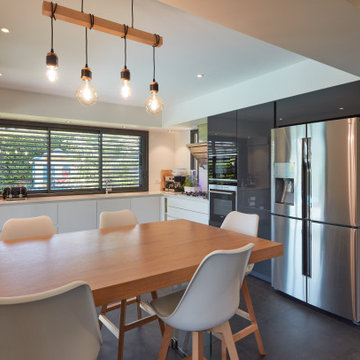
Création d'une extension pour aménager une grande cuisine avec espace repas pour 5 personnes.
Grande fenêtre panoramique ouvrant sur le jardin.
Colonne de rangement toute hauteur.
Grans plan de travail.
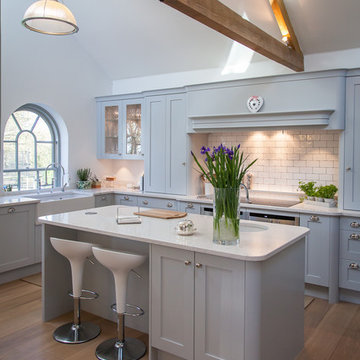
A lay-on shaker style grey kitchen in a beautiful barn conversion with white quartz worktops and stainless steel appliances.
This is an example of a large rural grey and white u-shaped kitchen in Hertfordshire with a belfast sink, shaker cabinets, grey cabinets, quartz worktops, white splashback, metro tiled splashback, stainless steel appliances, medium hardwood flooring and an island.
This is an example of a large rural grey and white u-shaped kitchen in Hertfordshire with a belfast sink, shaker cabinets, grey cabinets, quartz worktops, white splashback, metro tiled splashback, stainless steel appliances, medium hardwood flooring and an island.

Olivier Chabaud
Inspiration for a small contemporary grey and white l-shaped open plan kitchen in Paris with flat-panel cabinets, grey cabinets, wood worktops, a submerged sink, dark hardwood flooring, no island, brown floors, brown worktops and exposed beams.
Inspiration for a small contemporary grey and white l-shaped open plan kitchen in Paris with flat-panel cabinets, grey cabinets, wood worktops, a submerged sink, dark hardwood flooring, no island, brown floors, brown worktops and exposed beams.
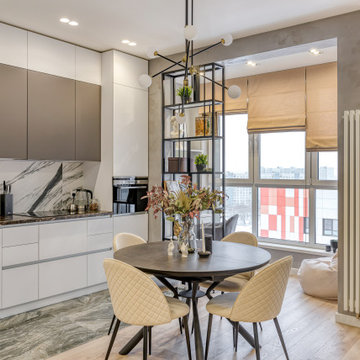
Design ideas for a medium sized scandi grey and white single-wall open plan kitchen in Moscow with flat-panel cabinets, porcelain flooring and black floors.
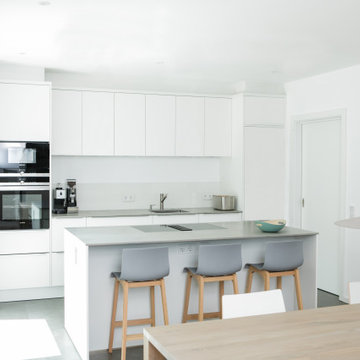
Foto: Katja Velmans
Photo of an expansive modern grey and white single-wall kitchen/diner in Dusseldorf with a submerged sink, flat-panel cabinets, white cabinets, composite countertops, white splashback, glass sheet splashback, black appliances, ceramic flooring, an island, grey floors and grey worktops.
Photo of an expansive modern grey and white single-wall kitchen/diner in Dusseldorf with a submerged sink, flat-panel cabinets, white cabinets, composite countertops, white splashback, glass sheet splashback, black appliances, ceramic flooring, an island, grey floors and grey worktops.
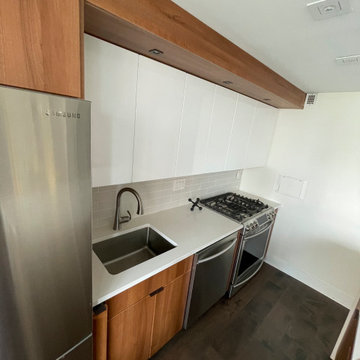
Design ideas for a small modern grey and white single-wall open plan kitchen in DC Metro with a built-in sink, flat-panel cabinets, white cabinets, quartz worktops, white splashback, ceramic splashback, stainless steel appliances, medium hardwood flooring, an island, brown floors and white worktops.
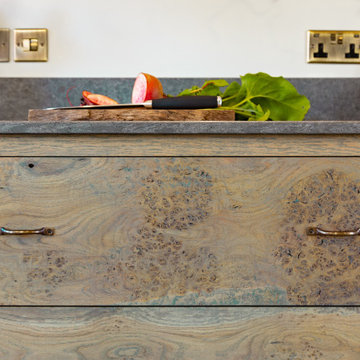
The Harris Kitchen uses our slatted cabinet design which draws on contemporary shaker and vernacular country but with a modern rustic feel. This design lends itself beautifully to both freestanding or fitted furniture and can be used to make a wide range of freestanding pieces such as larders, dressers and islands. This Kitchen is made from English Character Oak and custom finished with a translucent sage coloured Hard Wax Oil which we mixed in house, and has the effect of a subtle wash of colour without detracting from the character, tonal variations and warmth of the wood. This is a brilliant hardwearing, natural and breathable finish which is water and stain resistant, food safe and easy to maintain.
The slatted cabinet design was originally inspired by old vernacular freestanding kitchen furniture such as larders and meat safes with their simple construction and good airflow which helped store food and provisions in a healthy and safe way, vitally important before refrigeration. These attributes are still valuable today although rarely used in modern cabinetry, and the Slat Cabinet series does this with very narrow gaps between the slats in the doors and cabinet sides.
Emily & Greg commissioned this kitchen for their beautiful old thatched cottage in Warwickshire. The kitchen it was replacing was out dated, didn't use the space well and was not fitted sympathetically to the space with its old uneven walls and low beamed ceilings. A carefully considered cupboard and drawer layout ensured we maximised their storage space, increasing it from before, whilst opening out the space and making it feel less cramped.
The cabinets are made from Oak veneered birch and poplar core ply with solid oak frames, panels and doors. The main cabinet drawers are dovetailed and feature Pippy/Burr Oak fronts with Sycamore drawer boxes, whilst the two Larders have slatted Oak crate drawers for storage of vegetables and dry goods, along with spice racks shelving and automatic concealed led lights. The wall cabinets and shelves also have a continuous strip of dotless led lighting concealed under the front edge, providing soft light on the worktops.
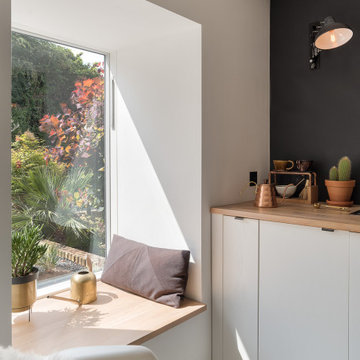
Coffee station and reading nook in the kitchen of this Scandinavian-style remodelled 1960s home.
This is an example of a medium sized scandi grey and white galley open plan kitchen in Surrey with flat-panel cabinets, white cabinets, wood worktops, integrated appliances, light hardwood flooring, an island, grey floors and brown worktops.
This is an example of a medium sized scandi grey and white galley open plan kitchen in Surrey with flat-panel cabinets, white cabinets, wood worktops, integrated appliances, light hardwood flooring, an island, grey floors and brown worktops.
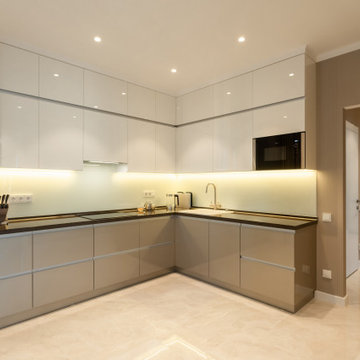
This is an example of a medium sized contemporary grey and white l-shaped kitchen/diner in Saint Petersburg with a built-in sink, flat-panel cabinets, white cabinets, white splashback, porcelain flooring, no island, beige floors and brown worktops.
Brown Grey and White Kitchen Ideas and Designs
4
