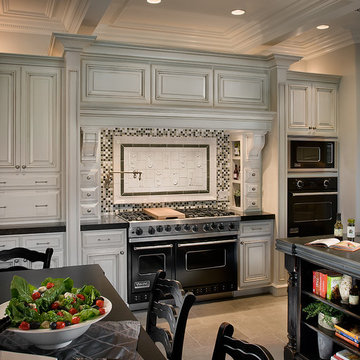Brown Grey and White Kitchen Ideas and Designs
Refine by:
Budget
Sort by:Popular Today
41 - 60 of 851 photos
Item 1 of 3
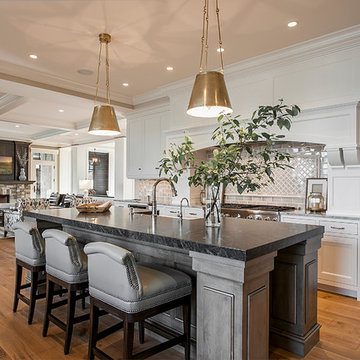
Design ideas for a classic grey and white kitchen in Minneapolis with recessed-panel cabinets, white cabinets, beige splashback, metro tiled splashback, stainless steel appliances, medium hardwood flooring and an island.
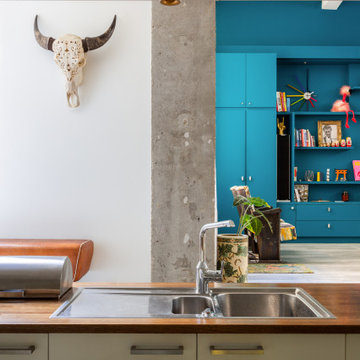
Cuisine ouverte d'un duplex contemporain
Contemporary grey and white open plan kitchen in Paris with a double-bowl sink, wood worktops and brown worktops.
Contemporary grey and white open plan kitchen in Paris with a double-bowl sink, wood worktops and brown worktops.
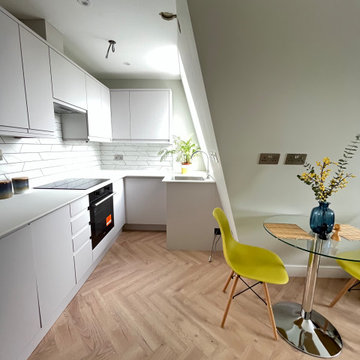
This small flat on the top floor of the victorian house had a fantastic light but the walls and ceilings were at an angle. Unusual and not easy to furnish, it was difficult for viewers to see how thy can use the space. We managed to make it functional and attractive, and create a happy feel about it - ideal for a first time buyer. It did not stay long on the market.
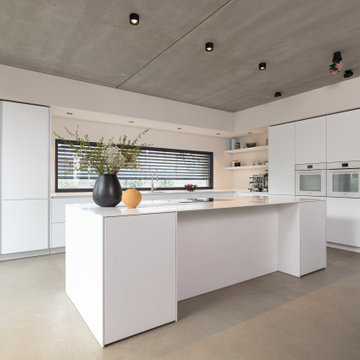
Trotz ihrer Größe wirkt diese Küche nicht zu wuchtig. An der Insel ist schon der Platz für ein paar gemütliche Barhocker.
Expansive contemporary grey and white l-shaped open plan kitchen in Frankfurt with flat-panel cabinets, white cabinets, composite countertops, stainless steel appliances, concrete flooring, an island, grey floors, white worktops and a drop ceiling.
Expansive contemporary grey and white l-shaped open plan kitchen in Frankfurt with flat-panel cabinets, white cabinets, composite countertops, stainless steel appliances, concrete flooring, an island, grey floors, white worktops and a drop ceiling.
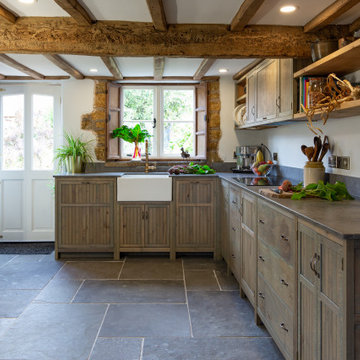
The Harris Kitchen uses our slatted cabinet design which draws on contemporary shaker and vernacular country but with a modern rustic feel. This design lends itself beautifully to both freestanding or fitted furniture and can be used to make a wide range of freestanding pieces such as larders, dressers and islands. This Kitchen is made from English Character Oak and custom finished with a translucent sage coloured Hard Wax Oil which we mixed in house, and has the effect of a subtle wash of colour without detracting from the character, tonal variations and warmth of the wood. This is a brilliant hardwearing, natural and breathable finish which is water and stain resistant, food safe and easy to maintain.
The slatted cabinet design was originally inspired by old vernacular freestanding kitchen furniture such as larders and meat safes with their simple construction and good airflow which helped store food and provisions in a healthy and safe way, vitally important before refrigeration. These attributes are still valuable today although rarely used in modern cabinetry, and the Slat Cabinet series does this with very narrow gaps between the slats in the doors and cabinet sides.
Emily & Greg commissioned this kitchen for their beautiful old thatched cottage in Warwickshire. The kitchen it was replacing was out dated, didn't use the space well and was not fitted sympathetically to the space with its old uneven walls and low beamed ceilings. A carefully considered cupboard and drawer layout ensured we maximised their storage space, increasing it from before, whilst opening out the space and making it feel less cramped.
The cabinets are made from Oak veneered birch and poplar core ply with solid oak frames, panels and doors. The main cabinet drawers are dovetailed and feature Pippy/Burr Oak fronts with Sycamore drawer boxes, whilst the two Larders have slatted Oak crate drawers for storage of vegetables and dry goods, along with spice racks shelving and automatic concealed led lights. The wall cabinets and shelves also have a continuous strip of dotless led lighting concealed under the front edge, providing soft light on the worktops.
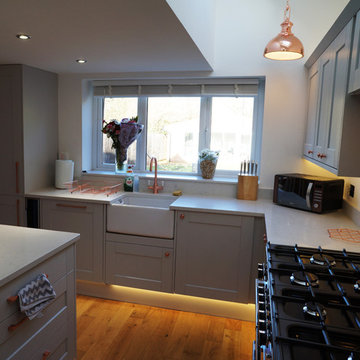
Remodel by Building Tectonics
Photo of a large modern grey and white u-shaped open plan kitchen in Buckinghamshire with a belfast sink, shaker cabinets, grey cabinets, grey splashback, stainless steel appliances, light hardwood flooring, an island, brown floors, white worktops and feature lighting.
Photo of a large modern grey and white u-shaped open plan kitchen in Buckinghamshire with a belfast sink, shaker cabinets, grey cabinets, grey splashback, stainless steel appliances, light hardwood flooring, an island, brown floors, white worktops and feature lighting.

Free ebook, Creating the Ideal Kitchen. DOWNLOAD NOW
Our clients and their three teenage kids had outgrown the footprint of their existing home and felt they needed some space to spread out. They came in with a couple of sets of drawings from different architects that were not quite what they were looking for, so we set out to really listen and try to provide a design that would meet their objectives given what the space could offer.
We started by agreeing that a bump out was the best way to go and then decided on the size and the floor plan locations of the mudroom, powder room and butler pantry which were all part of the project. We also planned for an eat-in banquette that is neatly tucked into the corner and surrounded by windows providing a lovely spot for daily meals.
The kitchen itself is L-shaped with the refrigerator and range along one wall, and the new sink along the exterior wall with a large window overlooking the backyard. A large island, with seating for five, houses a prep sink and microwave. A new opening space between the kitchen and dining room includes a butler pantry/bar in one section and a large kitchen pantry in the other. Through the door to the left of the main sink is access to the new mudroom and powder room and existing attached garage.
White inset cabinets, quartzite countertops, subway tile and nickel accents provide a traditional feel. The gray island is a needed contrast to the dark wood flooring. Last but not least, professional appliances provide the tools of the trade needed to make this one hardworking kitchen.
Designed by: Susan Klimala, CKD, CBD
Photography by: Mike Kaskel
For more information on kitchen and bath design ideas go to: www.kitchenstudio-ge.com

Design ideas for a large traditional grey and white l-shaped kitchen in Other with white cabinets, engineered stone countertops, grey splashback, stainless steel appliances, dark hardwood flooring, an island, a submerged sink, shaker cabinets, brown floors and stone tiled splashback.

Embark on a culinary crave with this classic gray and white family kitchen. We chose a warm neutral color for the cabinetry and enhanced this warmth with champagne gold cabinet hardware. These warm gray cabinets can be found at your neighborhood Lowes while the champagne hardware are designed by Atlas. Add another accent of shine to your kitchen and check out the mother of pearl diamond mosaic tile backsplash by Jeffrey Court, as seen here. Adding this hint of sparkle to your small space will allow your kitchen to stay bright and chic. Don't be afraid to mix metals or color. This island houses the glass cook top with a stainless steel hood above the island, and we added a matte black as our finish for the Edison lighting as well as black bar stool seating to tie it all together. The Taj Mahal white Quartzite counter tops are a beauty. The contrast in color creates dimension to your small kitchen layout and will continually catch your eye.
Designed by Dani Perkins @ DANIELLE Interior Design & Decor
Taylor Abeel Photography

Mark Wayner
This is an example of a large classic grey and white kitchen in Cleveland with a belfast sink, recessed-panel cabinets, white cabinets, stainless steel appliances, dark hardwood flooring, an island, brown floors, metro tiled splashback, quartz worktops and white splashback.
This is an example of a large classic grey and white kitchen in Cleveland with a belfast sink, recessed-panel cabinets, white cabinets, stainless steel appliances, dark hardwood flooring, an island, brown floors, metro tiled splashback, quartz worktops and white splashback.

Matt Steeves Studio
Photo of an expansive traditional grey and white kitchen in Miami with a submerged sink, recessed-panel cabinets, grey cabinets, grey splashback, mosaic tiled splashback, stainless steel appliances, medium hardwood flooring and multiple islands.
Photo of an expansive traditional grey and white kitchen in Miami with a submerged sink, recessed-panel cabinets, grey cabinets, grey splashback, mosaic tiled splashback, stainless steel appliances, medium hardwood flooring and multiple islands.

Parade of Homes Gold Winner
This 7,500 modern farmhouse style home was designed for a busy family with young children. The family lives over three floors including home theater, gym, playroom, and a hallway with individual desk for each child. From the farmhouse front, the house transitions to a contemporary oasis with large modern windows, a covered patio, and room for a pool.
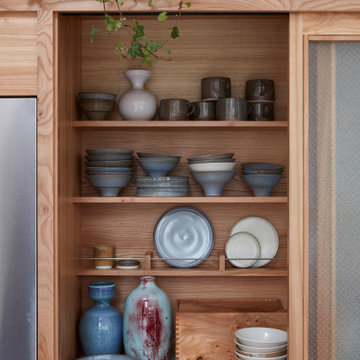
Set within an airy contemporary extension to a lovely Georgian home, the Siatama Kitchen is our most ambitious project to date. The client, a master cook who taught English in Siatama, Japan, wanted a space that spliced together her love of Japanese detailing with a sophisticated Scandinavian approach to wood.
At the centre of the deisgn is a large island, made in solid british elm, and topped with a set of lined drawers for utensils, cutlery and chefs knifes. The 4-post legs of the island conform to the 寸 (pronounced ‘sun’), an ancient Japanese measurement equal to 3cm. An undulating chevron detail articulates the lower drawers in the island, and an open-framed end, with wood worktop, provides a space for casual dining and homework.
A full height pantry, with sliding doors with diagonally-wired glass, and an integrated american-style fridge freezer, give acres of storage space and allow for clutter to be shut away. A plant shelf above the pantry brings the space to life, making the most of the high ceilings and light in this lovely room.

Design ideas for a medium sized traditional grey and white l-shaped kitchen in Atlanta with a submerged sink, shaker cabinets, white cabinets, white splashback, stainless steel appliances, medium hardwood flooring, brown floors, marble worktops, ceramic splashback and an island.

delivering exquisite Kitchens for our discerning clients not only we at HOMEREDI bring you our many years of Renovation Expertise but we also extend our Full Contractor’s Discounted Pricing for the purchase of your Cabinets, Tiles, Counter-tops as well as all desired Fixtures.

Courtney Cooper Johnson
Photo of a large rural grey and white l-shaped kitchen in Atlanta with shaker cabinets, grey cabinets, white splashback, metro tiled splashback, stainless steel appliances, dark hardwood flooring, brown floors, engineered stone countertops and an island.
Photo of a large rural grey and white l-shaped kitchen in Atlanta with shaker cabinets, grey cabinets, white splashback, metro tiled splashback, stainless steel appliances, dark hardwood flooring, brown floors, engineered stone countertops and an island.

Design ideas for a medium sized contemporary grey and white l-shaped kitchen/diner in DC Metro with a submerged sink, flat-panel cabinets, composite countertops, white splashback, stainless steel appliances, an island, dark wood cabinets, glass tiled splashback and light hardwood flooring.
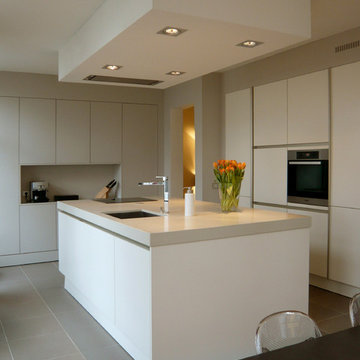
Design ideas for a large contemporary grey and white l-shaped kitchen/diner in Lille with a submerged sink, flat-panel cabinets, white cabinets, stainless steel appliances and an island.
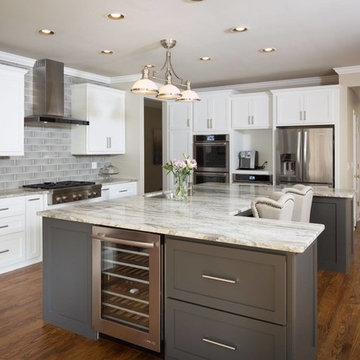
Urban Lens Studios, Design Theory - Huntsville
Inspiration for a traditional grey and white kitchen in Other with a submerged sink, shaker cabinets, white cabinets, grey splashback, stainless steel appliances, medium hardwood flooring and an island.
Inspiration for a traditional grey and white kitchen in Other with a submerged sink, shaker cabinets, white cabinets, grey splashback, stainless steel appliances, medium hardwood flooring and an island.
Brown Grey and White Kitchen Ideas and Designs
3
