Brown Grey and White Kitchen Ideas and Designs
Refine by:
Budget
Sort by:Popular Today
81 - 100 of 852 photos
Item 1 of 3

Photography by Golden Gate Creative
Photo of a medium sized traditional grey and white u-shaped open plan kitchen in San Francisco with a belfast sink, shaker cabinets, white cabinets, marble worktops, white splashback, metro tiled splashback, stainless steel appliances, medium hardwood flooring, an island, brown floors, white worktops and a coffered ceiling.
Photo of a medium sized traditional grey and white u-shaped open plan kitchen in San Francisco with a belfast sink, shaker cabinets, white cabinets, marble worktops, white splashback, metro tiled splashback, stainless steel appliances, medium hardwood flooring, an island, brown floors, white worktops and a coffered ceiling.
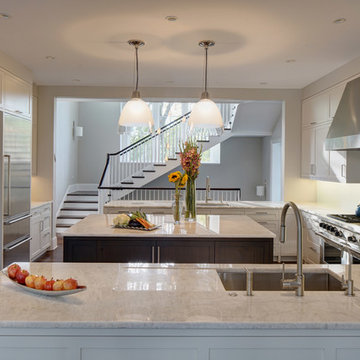
Eric Hausman
Design ideas for a large classic grey and white u-shaped kitchen pantry in Chicago with a submerged sink, shaker cabinets, white cabinets, marble worktops, grey splashback, glass tiled splashback, stainless steel appliances, dark hardwood flooring, an island, brown floors, multicoloured worktops and a vaulted ceiling.
Design ideas for a large classic grey and white u-shaped kitchen pantry in Chicago with a submerged sink, shaker cabinets, white cabinets, marble worktops, grey splashback, glass tiled splashback, stainless steel appliances, dark hardwood flooring, an island, brown floors, multicoloured worktops and a vaulted ceiling.
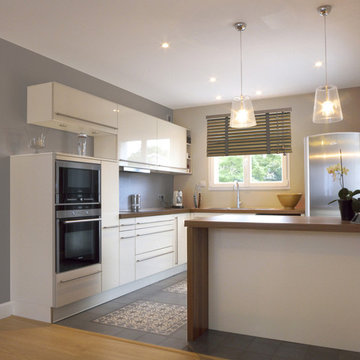
Design ideas for a medium sized contemporary grey and white l-shaped enclosed kitchen in Paris with white cabinets, laminate countertops, integrated appliances, cement flooring and an island.
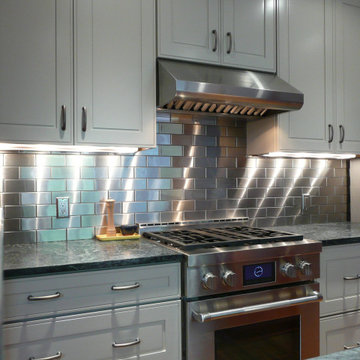
White Kitchen Cabinets with Stainless Steel Backsplash. Beautiful!
Handcrafted Metal Subway Tiles used for Stainless Steel Backsplash. 2.5" x 6" Stainless Steel Subway Tiles purchased direct from US manufacturer, StainlessSteelTile.com. No grout was used. Many more tile sizes and designs available. For more information, visit: https://stainlesssteeltile.com/product/2-5x-6-stainless-steel-subway-tile/
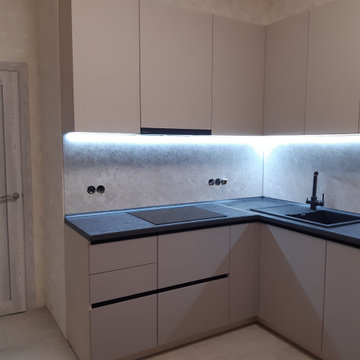
Inspiration for a contemporary grey and white l-shaped kitchen in Saint Petersburg with a built-in sink, grey cabinets, composite countertops, black appliances, laminate floors, grey floors and black worktops.
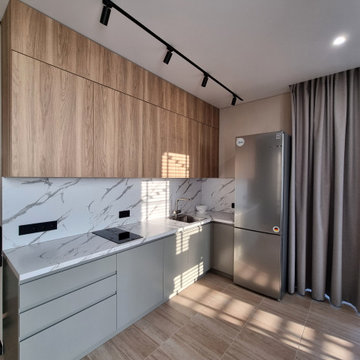
Design ideas for a small contemporary grey and white l-shaped open plan kitchen in Other with a built-in sink, flat-panel cabinets, medium wood cabinets, marble worktops, white splashback, marble splashback, black appliances, porcelain flooring, no island, beige floors and white worktops.
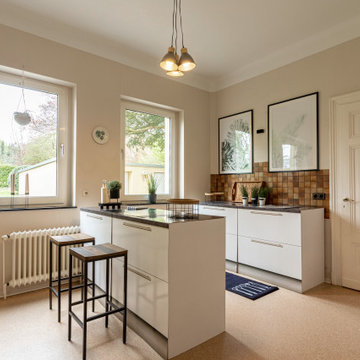
Bekanntlich isst das Auge mit, deswegen legen wir viel wert auf eine helle Küche.
This is an example of a medium sized contemporary grey and white galley enclosed kitchen in Cologne with white cabinets, marble worktops, white splashback, an island and grey worktops.
This is an example of a medium sized contemporary grey and white galley enclosed kitchen in Cologne with white cabinets, marble worktops, white splashback, an island and grey worktops.
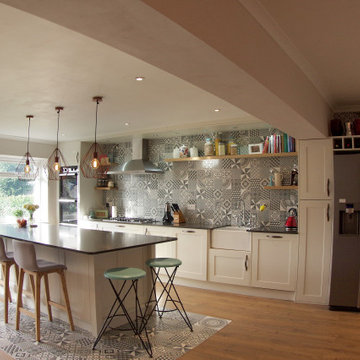
Shaun Davies Home Solutions
Large modern grey and white single-wall kitchen/diner in Cardiff with a belfast sink, shaker cabinets, white cabinets, quartz worktops, multi-coloured splashback, ceramic splashback, stainless steel appliances, laminate floors, an island, multi-coloured floors, black worktops and a feature wall.
Large modern grey and white single-wall kitchen/diner in Cardiff with a belfast sink, shaker cabinets, white cabinets, quartz worktops, multi-coloured splashback, ceramic splashback, stainless steel appliances, laminate floors, an island, multi-coloured floors, black worktops and a feature wall.
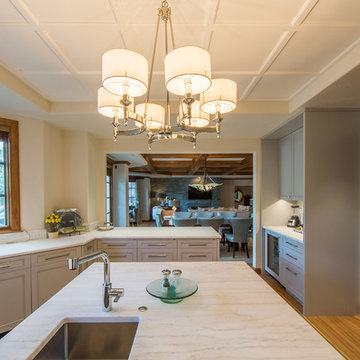
The open layout of the kitchen and dining room creates a warm social area for family gatherings. The glass windows bring natural light into the room, making the space even larger.
Built by ULFBUILT, contact them today to learn more.
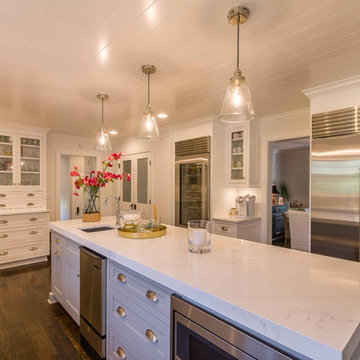
This 1990s brick home had decent square footage and a massive front yard, but no way to enjoy it. Each room needed an update, so the entire house was renovated and remodeled, and an addition was put on over the existing garage to create a symmetrical front. The old brown brick was painted a distressed white.
The 500sf 2nd floor addition includes 2 new bedrooms for their teen children, and the 12'x30' front porch lanai with standing seam metal roof is a nod to the homeowners' love for the Islands. Each room is beautifully appointed with large windows, wood floors, white walls, white bead board ceilings, glass doors and knobs, and interior wood details reminiscent of Hawaiian plantation architecture.
The kitchen was remodeled to increase width and flow, and a new laundry / mudroom was added in the back of the existing garage. The master bath was completely remodeled. Every room is filled with books, and shelves, many made by the homeowner.
Project photography by Kmiecik Imagery.
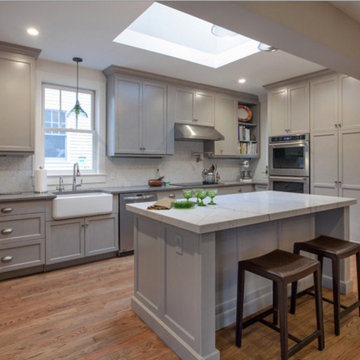
Inspiration for a large traditional grey and white u-shaped kitchen/diner in DC Metro with a belfast sink, shaker cabinets, grey cabinets, grey splashback, mosaic tiled splashback, stainless steel appliances, medium hardwood flooring, an island and brown floors.
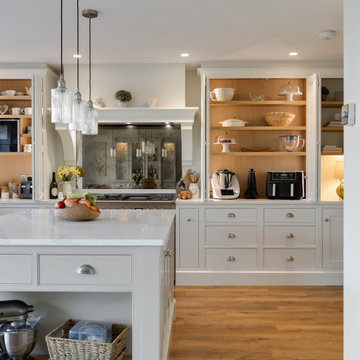
For all lovers of country style, we turn the hub of the home at @sundale_house, a 1920s home into a dream entertaining space that our client has dreamed about for so many years. When our client first moved into the property they only wanted to update the existing kitchen as they didn’t feel they needed to invest in a brand new kitchen at that time. Fast forward a few years later and we have completed the space with a handmade bespoke kitchen by PF. Each area is dedicated to something new and enticing and makes the kitchen a fun place to be.
The home is full of all things hygge and the design is shown throughout cosy moments of comfort and appreciation being created in everyday life. The paint colours show this fabulously – Slaked Lime and Slaked Lime Dark both by Little Greene were chosen. We hand-painted the kitchen island in the dark colour of the two. Both colours are pure and neutral made with a combination of minerals to give a warm and soft appearance.
Carefully considering the layout, an L-shape was best to take advantage of all walls and where an island could sit in the middle dividing the different zones of the living space. The space was also big enough for a separate bespoke unit that houses the Fisher & Paykel fridge freezer. When looking at the island in more detail this piece of furniture has been designed solely for a prep station. We are loving the frontage that is open with slated timber at the bottom.
On the main kitchen run, we find not only a breakfast pantry but a dresser with plenty of bespoke storage for those items that are bulky for the main worktop. Both are built with bi-fold doors and integrated LED lighting, so each of the cabinets can be opened up into the space and closed away when not in use. In between these is the Steel Cucine Ascot Range Cooker in stainless steel with a stunning bespoke mantle positioned above and a hand-silvered antiqued mirror splashback.
Taking our attention to other parts of the design, we find a beautiful sink area located underneath a window featuring a Shaws’ sink and Perrin & Rowe taps. There’s also plenty of alternative storage such as wooden open shelves, a hidden wine rack and convenient pull-out drawers.
As the client stated… “styling and turning our 1920s house into our perfect family home.”
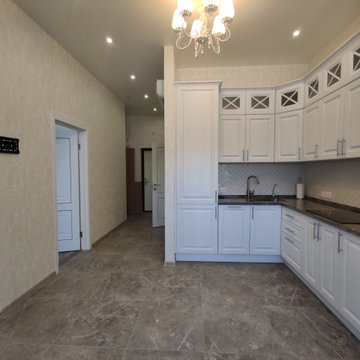
Белая угловая кухня с балконом-террасой
Medium sized grey and white l-shaped open plan kitchen in Moscow with engineered stone countertops, beige splashback, white appliances, porcelain flooring, brown floors and brown worktops.
Medium sized grey and white l-shaped open plan kitchen in Moscow with engineered stone countertops, beige splashback, white appliances, porcelain flooring, brown floors and brown worktops.
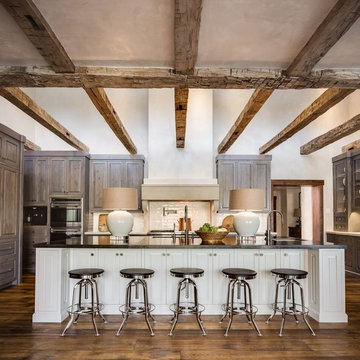
Chad Jackson Photography
Inspiration for a rustic grey and white kitchen in Wichita with a submerged sink, medium wood cabinets, white splashback, integrated appliances, an island and dark hardwood flooring.
Inspiration for a rustic grey and white kitchen in Wichita with a submerged sink, medium wood cabinets, white splashback, integrated appliances, an island and dark hardwood flooring.
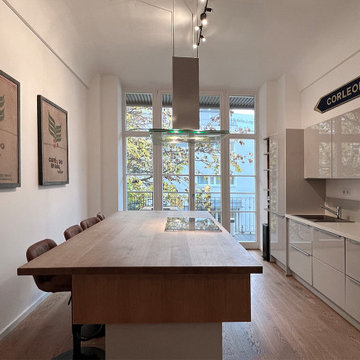
Kücheninseln aus Holz
This is an example of a medium sized scandi grey and white galley open plan kitchen in Berlin with a built-in sink, flat-panel cabinets, medium wood cabinets, wood worktops, white splashback, glass sheet splashback, stainless steel appliances, light hardwood flooring, an island, brown floors and brown worktops.
This is an example of a medium sized scandi grey and white galley open plan kitchen in Berlin with a built-in sink, flat-panel cabinets, medium wood cabinets, wood worktops, white splashback, glass sheet splashback, stainless steel appliances, light hardwood flooring, an island, brown floors and brown worktops.
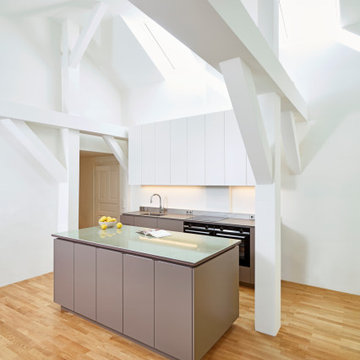
Dieses Projekt widmet sich dem Dachgeschossausbau eines historischen Gebäudes mit einer tiefgreifenden baukonstruktiven Grundsanierung. Hierbei wurden zwei Wohnungen zu einer großzügigen Einheit zusammengeführt, wobei besonderes Augenmerk auf die Optimierung der Erschließung gelegt wurde, um ein nahtloses und harmonisches Wohngefühl zu schaffen.
Der Grundriss wurde mit einer offenen Raumgestaltung konzipiert, die von weiten Sichtbezügen geprägt ist. Dabei wird die natürliche Helligkeit gekonnt eingefangen, um eine atmosphärische Weite zu erzeugen.
Die Gestaltung folgt einer minimalistischen Ästhetik mit klaren Linien und einer ehrlichen Betonung funktionaler Details.
Die Farbpalette im Inneren des Gebäudes ist ruhig und zurückhaltend gehalten. Sanfte Nuancen von Weiß schaffen eine subtile Atmosphäre, während gezielte Akzente aus Messing und geölter Eiche eine warme und organische Note hinzufügen. Diese Materialien fügen sich nahtlos in das Gesamtkonzept ein und betonen die sorgfältig ausgewählten Details.
Besonderes Augenmerk wurde auf die Gestaltung des Kinderzimmers gelegt, die durch einen Treppenschrank mit einer integrierten Lerngalerie verbunden ist. Dieses durchdachte Element erweckt mit seiner hochwertigen Ausführung und schlichten Eleganz eine inspirierende Atmosphäre. Es schafft nicht nur einen praktischen Stauraum, sondern bietet gleichzeitig eine organisierte und ästhetisch ansprechende Umgebung für die junge Bewohnerin.
Als Herzstück der Wohnung erstrahlt die offene Wohnküche, die durch eine Arbeitsplatte aus glasiertem Lavastein gekonnt in Szene gesetzt wird. Dieser Bereich fungiert als lebendiger Mittelpunkt des Wohnraums und lädt zu geselligen Zusammenkünften ein.
Insgesamt verkörpert die Gestaltung der Wohnung einen zeitlosen Stil. Die geschickte Verbindung funktionaler Elemente mit einer ruhigen Formensprache schafft ein Wohnkonzept, das eine harmonische und moderne Erfahrung bietet.
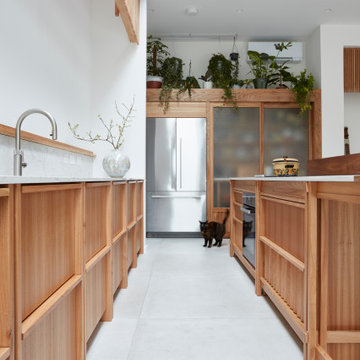
Set within an airy contemporary extension to a lovely Georgian home, the Siatama Kitchen is our most ambitious project to date. The client, a master cook who taught English in Siatama, Japan, wanted a space that spliced together her love of Japanese detailing with a sophisticated Scandinavian approach to wood.
At the centre of the deisgn is a large island, made in solid british elm, and topped with a set of lined drawers for utensils, cutlery and chefs knifes. The 4-post legs of the island conform to the 寸 (pronounced ‘sun’), an ancient Japanese measurement equal to 3cm. An undulating chevron detail articulates the lower drawers in the island, and an open-framed end, with wood worktop, provides a space for casual dining and homework.
A full height pantry, with sliding doors with diagonally-wired glass, and an integrated american-style fridge freezer, give acres of storage space and allow for clutter to be shut away. A plant shelf above the pantry brings the space to life, making the most of the high ceilings and light in this lovely room.
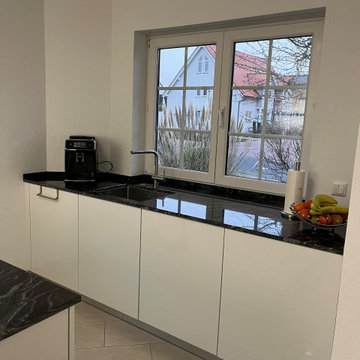
Inspiration for a large modern grey and white single-wall open plan kitchen in Frankfurt with a built-in sink, flat-panel cabinets, white cabinets, marble worktops, white splashback, black appliances, porcelain flooring, an island, grey floors and black worktops.
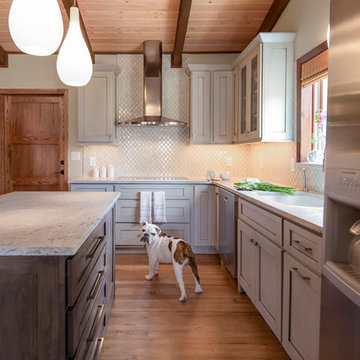
Custom Shaker Cabinets - the perimeter is painted, the island is stained. White leathered granite countertops. Moroccan ceramic tile. White washed pine planked ceiling. Photo Credit: Sara Yoder
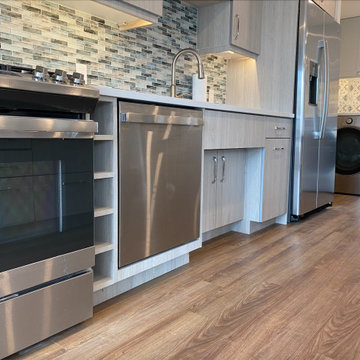
The kitchen was originally planned to mimic the location of appliances in her current kitchen to minimize re-learning of appliance locations. The only change was adding a trash cabinet between the fridge and the sink. A french door fridge allows someone in a wheelchair to easily access frozen and cold foods, while the water and ice dispenser on the outside of the door make it easy to stay hydrated rather than using the sink each time. She can roll up to the kitchen sink due to the recessed cabinetry under the sink or stand at counter height to put away dishes from the dishwasher. The dishwasher is ADA and very simple to use , and is raised off the floor so whether she is sitting or standing it's easier to reach. The gas cooktop has controls at the front making it easy to reach from the wheelchair and the exhaust fan above also has a control at the front. All cabinet door handles are D-shape, which makes them easy to grasp and there is plenty of electric outlets for charging phones, computers and small appliances. The kitchen island is table height at 30" so meal prep can be easily done in a wheelchair while guests and can be seated in a chair or wheelchair around the island. The dining chairs can also be turned around to add extra seating in the living room area. Pendant lights above the kitchen island light up the space, while recessed lighting in the kitchen and living room provide overall room lighting. There is also under cabinet lighting which makes the room glow at night! Wainscoting made of commercial grade material is strategically placed on sharp corners and exposed walls to reduce and minimize damage from the wheel chair, while creating a finished and complete look! We selected a free standing microwave to sit below the island, which is easy to use and is the same style as in her previous apartment. The island is 48" from the appliance wall, leaving ample space to open doors and maneuver around in the wheelchair and has easy access to the laundry area as well. We eliminated the bi-fold doors that had been in front of the laundry area for easy access, and since it was exposed, dressed it up with coordinating tile to the kitchen with additional cabinets above. There is a coordinating quartz counter on top of the washer and dryer for folding laundry or storing additional supplies.
Brown Grey and White Kitchen Ideas and Designs
5