Colorful Rugs 604 Brown Home Design Ideas, Pictures and Inspiration

Tria Giovan
Photo of a dining room in New York with blue walls and dark hardwood flooring.
Photo of a dining room in New York with blue walls and dark hardwood flooring.
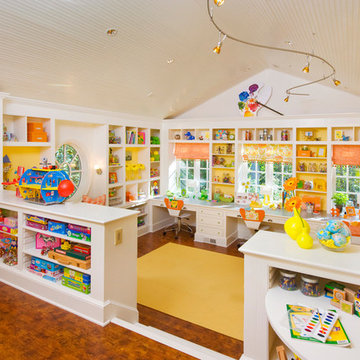
Kids Craft Room
Photo Credit: Woodie Williams Photography
Photo of a large classic gender neutral playroom in Jacksonville with white walls and medium hardwood flooring.
Photo of a large classic gender neutral playroom in Jacksonville with white walls and medium hardwood flooring.
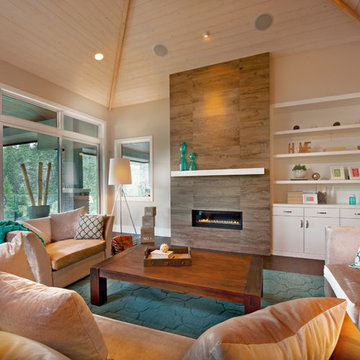
http://www.lipsettphotographygroup.com/
This beautiful 2-level home is located in Birdie Lake Place - Predator Ridge’s newest neighborhood. This Executive style home offers luxurious finishes throughout including hardwood floors, quartz counters, Jenn-Air kitchen appliances, outdoor kitchen, gym, wine room, theater room and generous outdoor living space. This south-facing luxury home sits overlooking the tranquil Birdie Lake and the critically acclaimed Ridge Course. The kitchen truly is the heart of this home; with open concept living; the dining room, living room and kitchen are all connected. And everyone knows the kitchen is where the party is. The furniture and accessories really complete this home; Adding pops of colour to a natural space makes it feel more alive. What’s our favorite item in the house? Hands down, it’s the Red farm house bar stools.

Miami modern Interior Design.
Miami Home Décor magazine Publishes one of our contemporary Projects in Miami Beach Bath Club and they said:
TAILOR MADE FOR A PERFECT FIT
SOFT COLORS AND A CAREFUL MIX OF STYLES TRANSFORM A NORTH MIAMI BEACH CONDOMINIUM INTO A CUSTOM RETREAT FOR ONE YOUNG FAMILY. ....
…..The couple gave Corredor free reign with the interior scheme.
And the designer responded with quiet restraint, infusing the home with a palette of pale greens, creams and beiges that echo the beachfront outside…. The use of texture on walls, furnishings and fabrics, along with unexpected accents of deep orange, add a cozy feel to the open layout. “I used splashes of orange because it’s a favorite color of mine and of my clients’,” she says. “It’s a hue that lends itself to warmth and energy — this house has a lot of warmth and energy, just like the owners.”
With a nod to the family’s South American heritage, a large, wood architectural element greets visitors
as soon as they step off the elevator.
The jigsaw design — pieces of cherry wood that fit together like a puzzle — is a work of art in itself. Visible from nearly every room, this central nucleus not only adds warmth and character, but also, acts as a divider between the formal living room and family room…..
Miami modern,
Contemporary Interior Designers,
Modern Interior Designers,
Coco Plum Interior Designers,
Sunny Isles Interior Designers,
Pinecrest Interior Designers,
J Design Group interiors,
South Florida designers,
Best Miami Designers,
Miami interiors,
Miami décor,
Miami Beach Designers,
Best Miami Interior Designers,
Miami Beach Interiors,
Luxurious Design in Miami,
Top designers,
Deco Miami,
Luxury interiors,
Miami Beach Luxury Interiors,
Miami Interior Design,
Miami Interior Design Firms,
Beach front,
Top Interior Designers,
top décor,
Top Miami Decorators,
Miami luxury condos,
modern interiors,
Modern,
Pent house design,
white interiors,
Top Miami Interior Decorators,
Top Miami Interior Designers,
Modern Designers in Miami.

Our Lounge Lake Rug features circles of many hues, some striped, some color-blocked, in a crisp grid on a neutral ground. This kind of rug easily ties together all the colors of a room, or adds pop in a neutral scheme. The circles are both loop and pile, against a loop ground, and there are hints of rayon in the wool circles, giving them a bit of a sheen and adding to the textural variation. Also shown: Camden Sofa, Charleston and Madison Chairs.

Photo Credit: Mark Ehlen
Done in collaboration with Rob Edman of edmanhill Interior Design
Photo of a midcentury enclosed kitchen in Minneapolis with mosaic tiled splashback, multi-coloured splashback, flat-panel cabinets and medium wood cabinets.
Photo of a midcentury enclosed kitchen in Minneapolis with mosaic tiled splashback, multi-coloured splashback, flat-panel cabinets and medium wood cabinets.
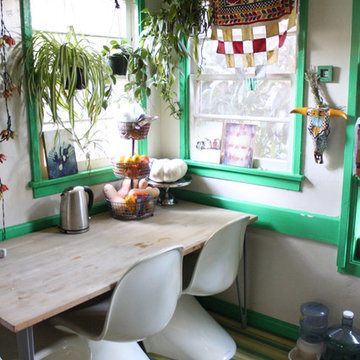
The Jungalow is all about creative reuse, personalization, vivid colors, bold patterns and lots and lots of plants--Jungalow style is tropical and bohemian, very vintage and very cozy. Jungalow is about bringing the eclecticism of nature and the wild--indoors.

Aménagement et décoration d'un espace salon.
Expansive eclectic formal open plan living room in Nantes with medium hardwood flooring, multi-coloured walls and a dado rail.
Expansive eclectic formal open plan living room in Nantes with medium hardwood flooring, multi-coloured walls and a dado rail.
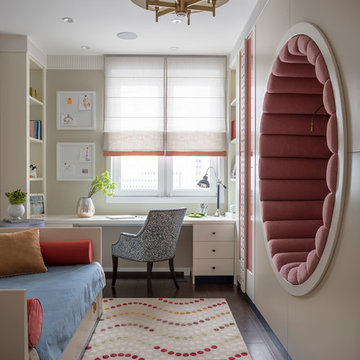
Дизайнер - Татьяна Никитина. Стилист - Мария Мироненко. Фотограф - Евгений Кулибаба.
Inspiration for a medium sized classic kids' bedroom for girls in Moscow with beige walls and dark hardwood flooring.
Inspiration for a medium sized classic kids' bedroom for girls in Moscow with beige walls and dark hardwood flooring.
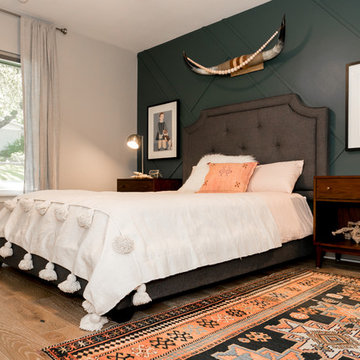
Eclectic guest and grey and brown bedroom in Austin with green walls, medium hardwood flooring, beige floors and a feature wall.

Client's home office/study. Madeline Weinrib rug.
Photos by David Duncan Livingston
This is an example of a large bohemian study in San Francisco with a standard fireplace, a concrete fireplace surround, a freestanding desk, beige walls, medium hardwood flooring, brown floors and a chimney breast.
This is an example of a large bohemian study in San Francisco with a standard fireplace, a concrete fireplace surround, a freestanding desk, beige walls, medium hardwood flooring, brown floors and a chimney breast.

Medium sized contemporary open plan dining room in Boston with yellow walls, travertine flooring, beige floors and no fireplace.

This is an example of a classic gender neutral children’s room in Essex with white walls.
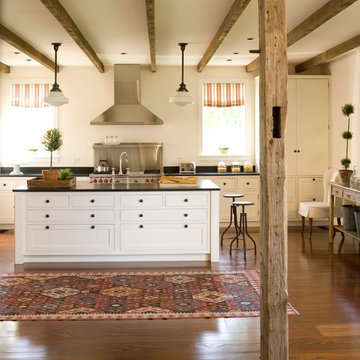
John Bessler for Traditional Home
This is an example of a medium sized farmhouse kitchen/diner in New York with shaker cabinets, white cabinets, stainless steel appliances, dark hardwood flooring and an island.
This is an example of a medium sized farmhouse kitchen/diner in New York with shaker cabinets, white cabinets, stainless steel appliances, dark hardwood flooring and an island.
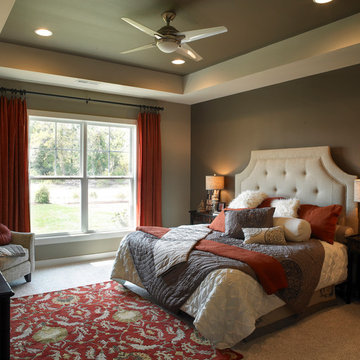
Jagoe Homes, Inc.
Project: Creekside at Deer Valley, Mulberry Craftsman Model Home.
Location: Owensboro, Kentucky. Elevation: Craftsman-C1, Site Number: CSDV 81.
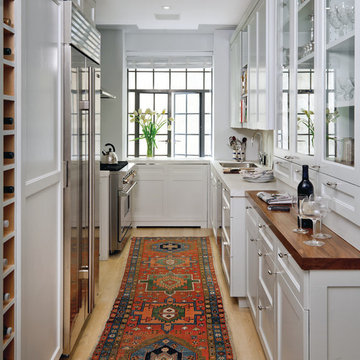
Meticulously crafted cabinets, thick slabs of marble and wood, and reflective glass and stainless-steel surfaces create a workspace that functions well for serious cooks—or “cocktails only.” Smart storage—like the floor-to-ceiling wine rack—keeps it clutter-free.

Red walls, red light fixtures, dramatic but fun, doubles as a living room and music room, traditional house with eclectic furnishings, black and white photography of family over guitars, hanging guitars on walls to keep open space on floor, grand piano, custom #317 cocktail ottoman from the Christy Dillard Collection by Lorts, antique persian rug. Chris Little Photography
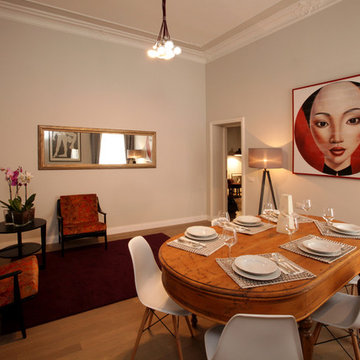
Photo of a medium sized eclectic enclosed dining room in Rome with beige walls, a corner fireplace, beige floors, light hardwood flooring, a plastered fireplace surround and feature lighting.
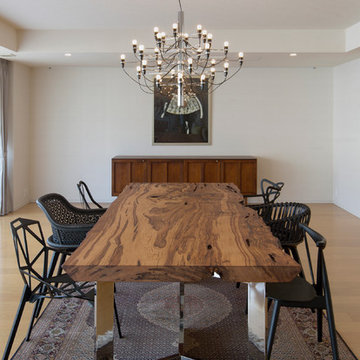
Photo of an eclectic dining room in Tokyo with white walls and light hardwood flooring.
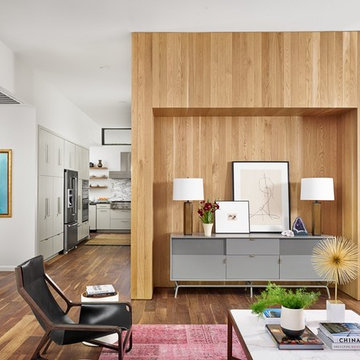
Casey Dunn
Design ideas for a retro open plan living room in Austin with white walls and medium hardwood flooring.
Design ideas for a retro open plan living room in Austin with white walls and medium hardwood flooring.
Colorful Rugs 604 Brown Home Design Ideas, Pictures and Inspiration
10



















