Exposed Brick 1,355 Brown Home Design Ideas, Pictures and Inspiration

Chris Snook
Design ideas for a classic kitchen/diner in London with shaker cabinets, composite countertops, an island, grey floors, grey cabinets and white worktops.
Design ideas for a classic kitchen/diner in London with shaker cabinets, composite countertops, an island, grey floors, grey cabinets and white worktops.

Cory Holland
Classic u-shaped kitchen pantry in Seattle with open cabinets, white cabinets, brick splashback, light hardwood flooring, no island and beige floors.
Classic u-shaped kitchen pantry in Seattle with open cabinets, white cabinets, brick splashback, light hardwood flooring, no island and beige floors.

Custom home designed with inspiration from the owner living in New Orleans. Study was design to be masculine with blue painted built in cabinetry, brick fireplace surround and wall. Custom built desk with stainless counter top, iron supports and and reclaimed wood. Bench is cowhide and stainless. Industrial lighting.
Jessie Young - www.realestatephotographerseattle.com

Design ideas for a large classic basement in Salt Lake City with light hardwood flooring, no fireplace and brown floors.

Photo by: Warren Lieb
Photo of a rural kitchen in Charleston with stainless steel worktops, white appliances and recessed-panel cabinets.
Photo of a rural kitchen in Charleston with stainless steel worktops, white appliances and recessed-panel cabinets.

Photography by Eduard Hueber / archphoto
North and south exposures in this 3000 square foot loft in Tribeca allowed us to line the south facing wall with two guest bedrooms and a 900 sf master suite. The trapezoid shaped plan creates an exaggerated perspective as one looks through the main living space space to the kitchen. The ceilings and columns are stripped to bring the industrial space back to its most elemental state. The blackened steel canopy and blackened steel doors were designed to complement the raw wood and wrought iron columns of the stripped space. Salvaged materials such as reclaimed barn wood for the counters and reclaimed marble slabs in the master bathroom were used to enhance the industrial feel of the space.

American traditional Spring Valley home looking to add an outdoor living room designed and built to look original to the home building on the existing trim detail and infusing some fresh finish options.
Project highlights include: split brick with decorative craftsman columns, wet stamped concrete and coffered ceiling with oversized beams and T&G recessed ceiling. 2 French doors were added for access to the new living space.
We also included a wireless TV/Sound package and a complete pressure wash and repaint of home.
Photo Credit: TK Images

Interior Design: Muratore Corp Designer, Cindy Bayon | Construction + Millwork: Muratore Corp | Photography: Scott Hargis
Inspiration for a medium sized industrial galley kitchen/diner in San Francisco with an island, flat-panel cabinets, stainless steel cabinets, marble worktops, stainless steel appliances, concrete flooring and a submerged sink.
Inspiration for a medium sized industrial galley kitchen/diner in San Francisco with an island, flat-panel cabinets, stainless steel cabinets, marble worktops, stainless steel appliances, concrete flooring and a submerged sink.

Child's room with Heart Pine flooring
Photo by: Richard Leo Johnson
This is an example of an urban gender neutral children’s room in Atlanta with dark hardwood flooring and red walls.
This is an example of an urban gender neutral children’s room in Atlanta with dark hardwood flooring and red walls.

Industrial kitchen in Wilmington with a submerged sink, flat-panel cabinets, grey splashback, stainless steel appliances, an island, grey floors, white worktops and turquoise cabinets.
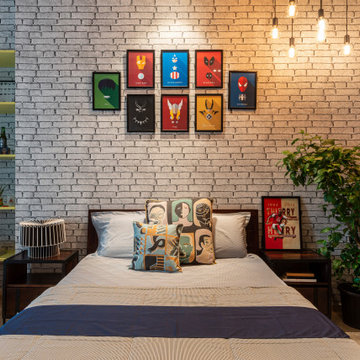
Photo of an industrial bedroom in Mumbai with grey walls, concrete flooring and grey floors.
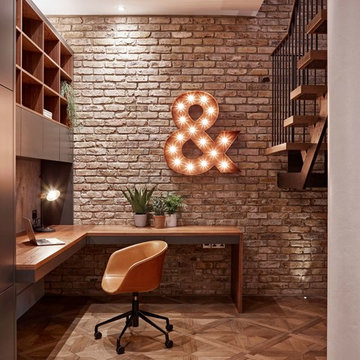
Either a classic or an industrial interior design, this panel will suit it perfectly. Bespoke designed and handfinished in our workshop this panel can be any particular size or finish type.

Photo de l'entrée fermée par une verrière type atelier. Le verre est structuré afin de ne pas être parfaitement transparent.
Un empilement de valises d'époques incitent au voyage.
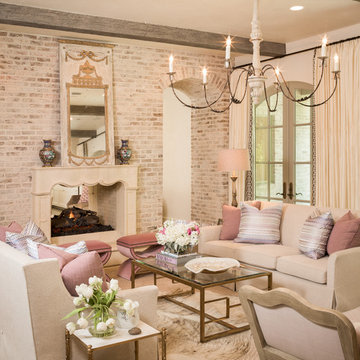
This is an example of a mediterranean formal living room in Dallas with beige walls and a two-sided fireplace.
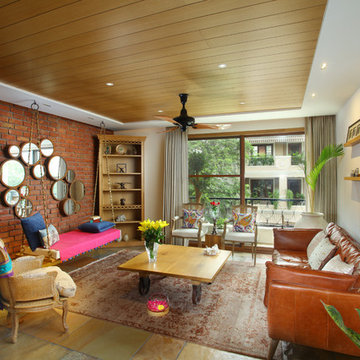
Inspiration for a contemporary living room in Delhi with white walls and multi-coloured floors.
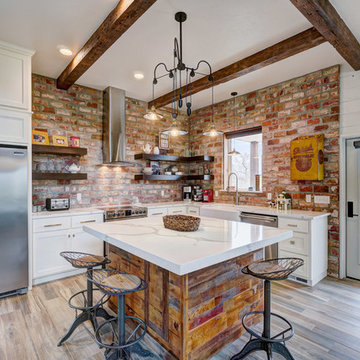
Nested Tours
Photo of a rustic l-shaped kitchen in Oklahoma City with a belfast sink, shaker cabinets, white cabinets, red splashback, brick splashback, stainless steel appliances, medium hardwood flooring, an island, brown floors and white worktops.
Photo of a rustic l-shaped kitchen in Oklahoma City with a belfast sink, shaker cabinets, white cabinets, red splashback, brick splashback, stainless steel appliances, medium hardwood flooring, an island, brown floors and white worktops.

Photo Pixangle
Redesign of the master bathroom into a luxurious space with industrial finishes.
Design of the large home cinema room incorporating a moody home bar space.
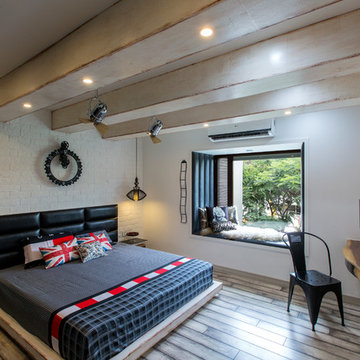
Inspiration for a medium sized contemporary master bedroom in Bengaluru with white walls, brown floors and dark hardwood flooring.
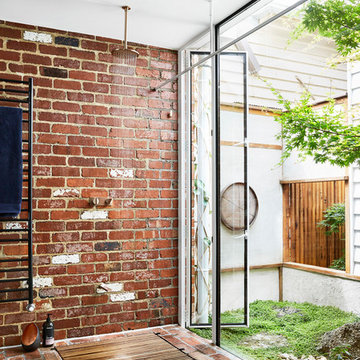
Tess Kelly
This is an example of a contemporary bathroom in Melbourne with a built-in shower, red walls, brick flooring and an open shower.
This is an example of a contemporary bathroom in Melbourne with a built-in shower, red walls, brick flooring and an open shower.
Exposed Brick 1,355 Brown Home Design Ideas, Pictures and Inspiration
1




















