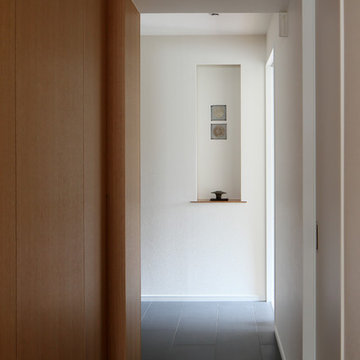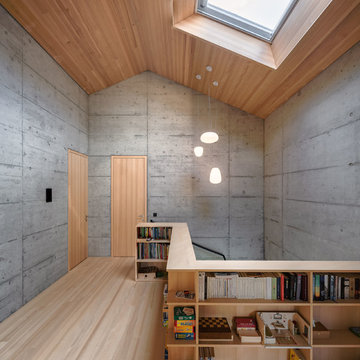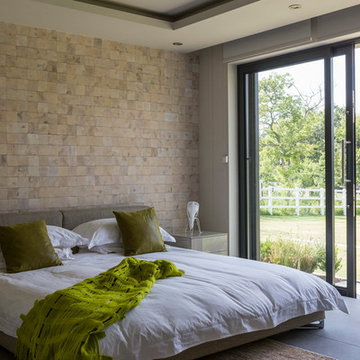Minimalist Spaces 769 Brown Home Design Ideas, Pictures and Inspiration
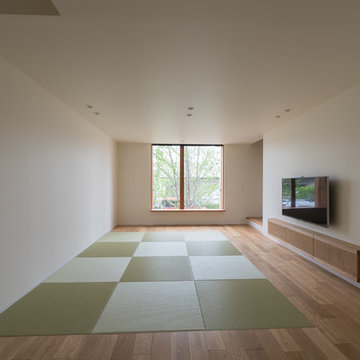
Photo of a world-inspired living room in Kyoto with white walls, tatami flooring and a wall mounted tv.
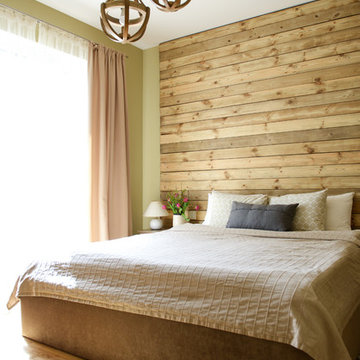
Valentina Christova
This is an example of a scandi bedroom in Other with green walls, light hardwood flooring and a feature wall.
This is an example of a scandi bedroom in Other with green walls, light hardwood flooring and a feature wall.
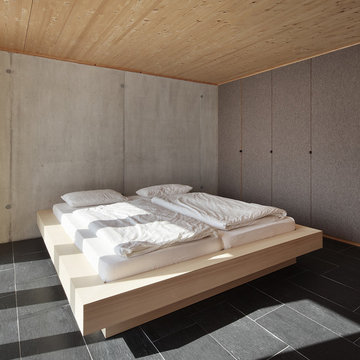
RADON photography (www.radon-photography.com)
Modern bedroom in Other with grey walls and slate flooring.
Modern bedroom in Other with grey walls and slate flooring.
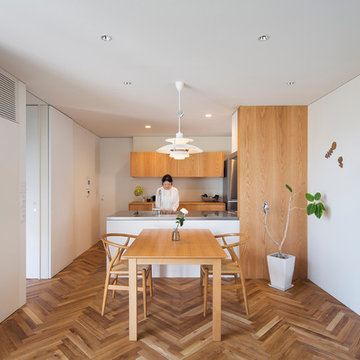
建築設計:エヌアールアム一級建築士事務所
Photo: Eiji Tomita
Inspiration for a scandi u-shaped kitchen/diner in Kobe with flat-panel cabinets, light wood cabinets, light hardwood flooring and a breakfast bar.
Inspiration for a scandi u-shaped kitchen/diner in Kobe with flat-panel cabinets, light wood cabinets, light hardwood flooring and a breakfast bar.
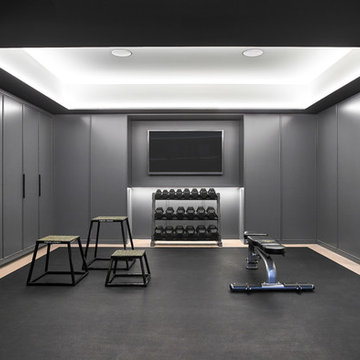
Design ideas for a contemporary home weight room in Toronto with grey walls, black floors and feature lighting.
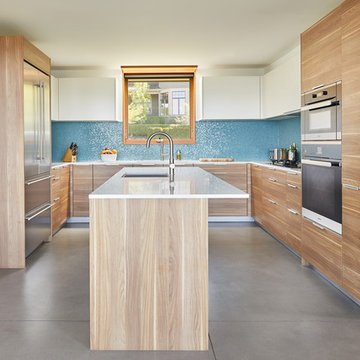
Architect: Studio Zerbey Architecture + Design
Photo: Benjamin Benschneider
This is an example of a contemporary u-shaped kitchen in Seattle with a submerged sink, flat-panel cabinets, light wood cabinets, blue splashback, mosaic tiled splashback, stainless steel appliances, concrete flooring, an island and grey floors.
This is an example of a contemporary u-shaped kitchen in Seattle with a submerged sink, flat-panel cabinets, light wood cabinets, blue splashback, mosaic tiled splashback, stainless steel appliances, concrete flooring, an island and grey floors.
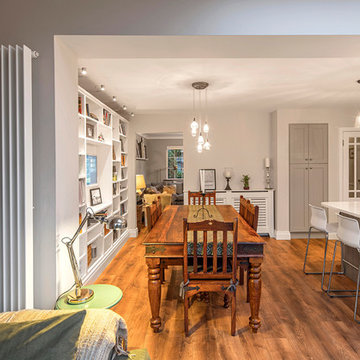
Design ideas for a medium sized classic open plan dining room in Dublin with white walls, medium hardwood flooring and brown floors.
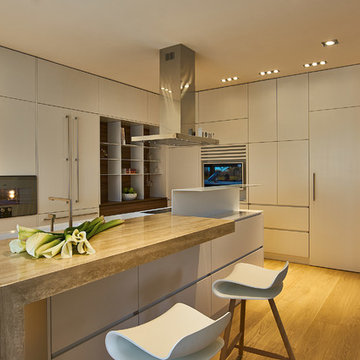
This is an example of a contemporary kitchen with an integrated sink, flat-panel cabinets, grey cabinets, integrated appliances, medium hardwood flooring, an island and grey worktops.
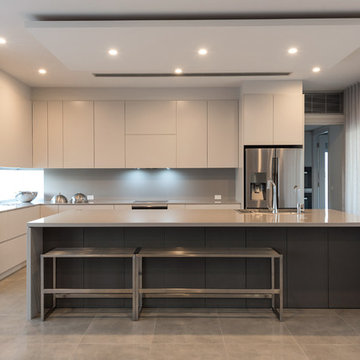
Contemporary l-shaped kitchen in Sydney with a submerged sink, flat-panel cabinets, grey cabinets, grey splashback, stainless steel appliances, concrete flooring, an island, grey floors and grey worktops.
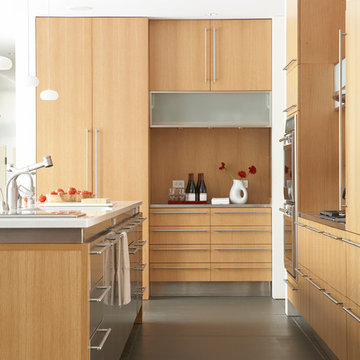
Photo credit Michael Partenio
This new home takes advantage of a beautiful hilltop site. The outdoor spaces function as an extension of the house and support the family’s casual, sports-oriented lifestyle. The design, for a family of seven, provides spaces for individual privacy and family gatherings.
The design challenge was to incorporate a number of sustainable features into the design. The south-facing roof is integrated with a 5-kilowatt photovoltaic system, generating electricity for the home and furnishing emergency backup power. The heating is exclusively radiant with high efficiency boilers partially burning biofuel. Measures taken to produce an efficient building envelope include a drainage plane behind the siding, spray foam insulation, and high performance, insulated window glass.
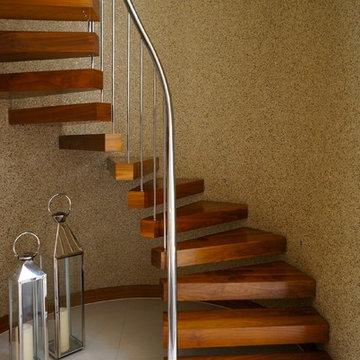
David James
Inspiration for a contemporary wood curved staircase in Dorset with open risers.
Inspiration for a contemporary wood curved staircase in Dorset with open risers.
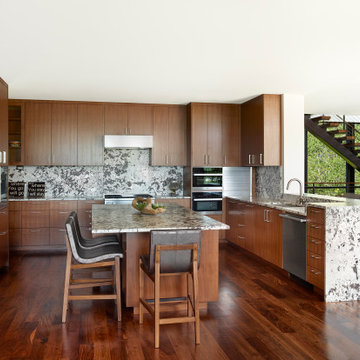
Large contemporary u-shaped kitchen in Dallas with a submerged sink, flat-panel cabinets, medium wood cabinets, stainless steel appliances, medium hardwood flooring, an island, brown floors, multi-coloured splashback, stone slab splashback and multicoloured worktops.
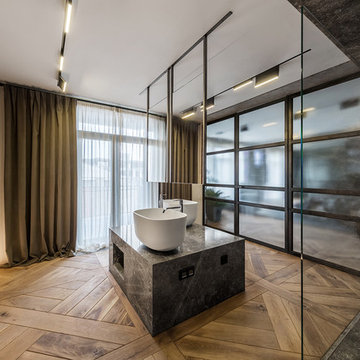
Andrii Shurpenkov
Design ideas for an industrial ensuite bathroom in Miami with a built-in shower, black tiles, grey tiles, beige walls, medium hardwood flooring, a vessel sink, brown floors, an open shower and grey worktops.
Design ideas for an industrial ensuite bathroom in Miami with a built-in shower, black tiles, grey tiles, beige walls, medium hardwood flooring, a vessel sink, brown floors, an open shower and grey worktops.
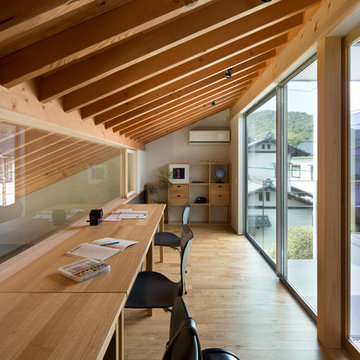
toshiyuki yano
Photo of a contemporary home office in Other with brown walls and medium hardwood flooring.
Photo of a contemporary home office in Other with brown walls and medium hardwood flooring.
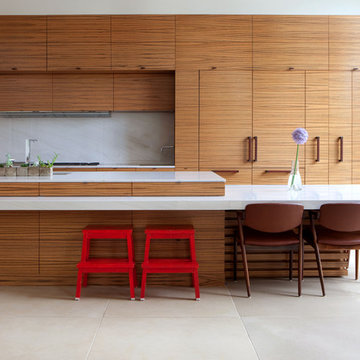
Contemporary Kitchen Design
Photography by Space and Line (Spaceandline.com)
This is an example of an expansive contemporary kitchen in New York with a submerged sink, flat-panel cabinets, medium wood cabinets, white splashback, marble splashback, integrated appliances, an island and beige floors.
This is an example of an expansive contemporary kitchen in New York with a submerged sink, flat-panel cabinets, medium wood cabinets, white splashback, marble splashback, integrated appliances, an island and beige floors.
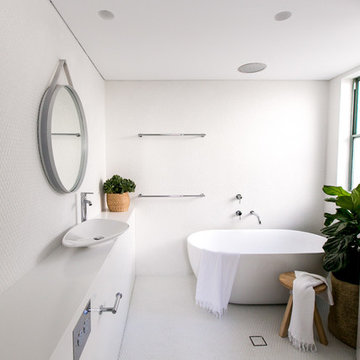
Caroline McCredie
This is an example of a medium sized contemporary bathroom in Sydney with white cabinets, solid surface worktops, a freestanding bath, a shower/bath combination, a wall mounted toilet, white tiles, a vessel sink and mosaic tile flooring.
This is an example of a medium sized contemporary bathroom in Sydney with white cabinets, solid surface worktops, a freestanding bath, a shower/bath combination, a wall mounted toilet, white tiles, a vessel sink and mosaic tile flooring.
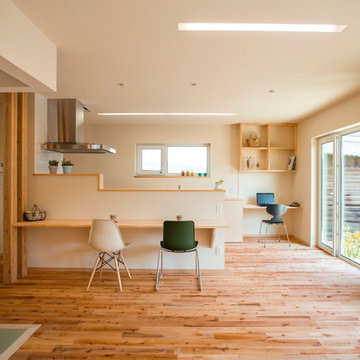
Design ideas for a scandi living room in Other with beige walls and light hardwood flooring.
Minimalist Spaces 769 Brown Home Design Ideas, Pictures and Inspiration
7




















