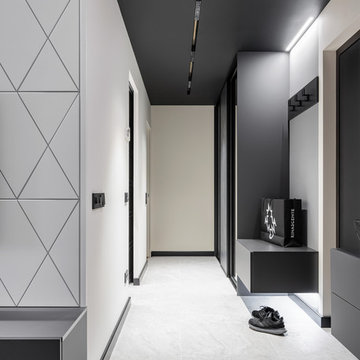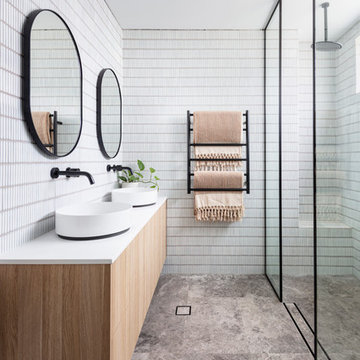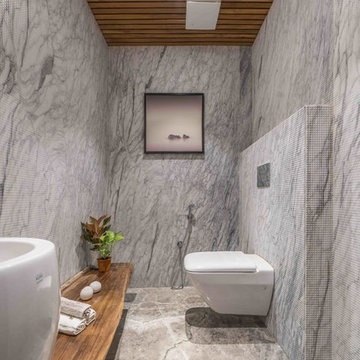Minimalist Spaces 6,346 Home Design Ideas, Pictures and Inspiration

John Vos
Medium sized modern u-shaped kitchen/diner in Melbourne with flat-panel cabinets, stone slab splashback, an island, a single-bowl sink, stainless steel appliances and light hardwood flooring.
Medium sized modern u-shaped kitchen/diner in Melbourne with flat-panel cabinets, stone slab splashback, an island, a single-bowl sink, stainless steel appliances and light hardwood flooring.

Modernist open plan kitchen
This is an example of an expansive modern galley open plan kitchen in London with flat-panel cabinets, black cabinets, marble worktops, white splashback, marble splashback, concrete flooring, an island, grey floors, a submerged sink and white worktops.
This is an example of an expansive modern galley open plan kitchen in London with flat-panel cabinets, black cabinets, marble worktops, white splashback, marble splashback, concrete flooring, an island, grey floors, a submerged sink and white worktops.

Photo of a modern galley kitchen/diner in Berkshire with a double-bowl sink, flat-panel cabinets, black cabinets, black splashback, integrated appliances, medium hardwood flooring, an island, brown floors and black worktops.

Design ideas for a medium sized traditional grey and white ensuite bathroom in Charleston with shaker cabinets, white cabinets, a freestanding bath, an alcove shower, grey tiles, white walls, medium hardwood flooring, a submerged sink, porcelain tiles, engineered stone worktops, a hinged door and white worktops.

Andy Stagg
Modern foyer in Buckinghamshire with white walls, light hardwood flooring, a pivot front door, a medium wood front door and beige floors.
Modern foyer in Buckinghamshire with white walls, light hardwood flooring, a pivot front door, a medium wood front door and beige floors.

Photo of a contemporary open plan kitchen in Other with flat-panel cabinets, brown splashback, a breakfast bar, beige cabinets, white floors and brown worktops.

Modern open plan living room in Milwaukee with white walls, light hardwood flooring, a standard fireplace and a plastered fireplace surround.

Klopf Architecture and Outer space Landscape Architects designed a new warm, modern, open, indoor-outdoor home in Los Altos, California. Inspired by mid-century modern homes but looking for something completely new and custom, the owners, a couple with two children, bought an older ranch style home with the intention of replacing it.
Created on a grid, the house is designed to be at rest with differentiated spaces for activities; living, playing, cooking, dining and a piano space. The low-sloping gable roof over the great room brings a grand feeling to the space. The clerestory windows at the high sloping roof make the grand space light and airy.
Upon entering the house, an open atrium entry in the middle of the house provides light and nature to the great room. The Heath tile wall at the back of the atrium blocks direct view of the rear yard from the entry door for privacy.
The bedrooms, bathrooms, play room and the sitting room are under flat wing-like roofs that balance on either side of the low sloping gable roof of the main space. Large sliding glass panels and pocketing glass doors foster openness to the front and back yards. In the front there is a fenced-in play space connected to the play room, creating an indoor-outdoor play space that could change in use over the years. The play room can also be closed off from the great room with a large pocketing door. In the rear, everything opens up to a deck overlooking a pool where the family can come together outdoors.
Wood siding travels from exterior to interior, accentuating the indoor-outdoor nature of the house. Where the exterior siding doesn’t come inside, a palette of white oak floors, white walls, walnut cabinetry, and dark window frames ties all the spaces together to create a uniform feeling and flow throughout the house. The custom cabinetry matches the minimal joinery of the rest of the house, a trim-less, minimal appearance. Wood siding was mitered in the corners, including where siding meets the interior drywall. Wall materials were held up off the floor with a minimal reveal. This tight detailing gives a sense of cleanliness to the house.
The garage door of the house is completely flush and of the same material as the garage wall, de-emphasizing the garage door and making the street presentation of the house kinder to the neighborhood.
The house is akin to a custom, modern-day Eichler home in many ways. Inspired by mid-century modern homes with today’s materials, approaches, standards, and technologies. The goals were to create an indoor-outdoor home that was energy-efficient, light and flexible for young children to grow. This 3,000 square foot, 3 bedroom, 2.5 bathroom new house is located in Los Altos in the heart of the Silicon Valley.
Klopf Architecture Project Team: John Klopf, AIA, and Chuang-Ming Liu
Landscape Architect: Outer space Landscape Architects
Structural Engineer: ZFA Structural Engineers
Staging: Da Lusso Design
Photography ©2018 Mariko Reed
Location: Los Altos, CA
Year completed: 2017

Small contemporary single-wall laundry cupboard in San Francisco with white cabinets, white walls, a stacked washer and dryer, beige floors, white worktops, flat-panel cabinets and light hardwood flooring.

Photo of a large contemporary l-shaped kitchen in Adelaide with flat-panel cabinets, white cabinets, white splashback, glass sheet splashback, black appliances, an island and beige floors.

Behind the Tea House is a traditional Japanese raked garden. After much research we used bagged poultry grit in the raked garden. It had the perfect texture for raking. Gray granite cobbles and fashionettes were used for the border. A custom designed bamboo fence encloses the rear yard.

Фотограф: Максим Максимов, maxiimov@ya.ru
Photo of a contemporary hallway in Saint Petersburg with white walls and grey floors.
Photo of a contemporary hallway in Saint Petersburg with white walls and grey floors.

Inspiration for a scandi shower room bathroom in Sydney with flat-panel cabinets, light wood cabinets, a built-in shower, white tiles, a vessel sink, grey floors, an open shower and white worktops.

Small contemporary l-shaped kitchen in Novosibirsk with a built-in sink, flat-panel cabinets, white cabinets, wood worktops, grey splashback, glass sheet splashback, white appliances and beige floors.

Design ideas for a contemporary kitchen in Adelaide with a double-bowl sink, flat-panel cabinets, black cabinets, marble worktops, white splashback, marble splashback, integrated appliances, light hardwood flooring, an island, beige floors and white worktops.

Ricken Desai
Contemporary bathroom in Hyderabad with a wall mounted toilet, grey tiles, stone slabs, grey walls, a vessel sink, wooden worktops, brown floors and brown worktops.
Contemporary bathroom in Hyderabad with a wall mounted toilet, grey tiles, stone slabs, grey walls, a vessel sink, wooden worktops, brown floors and brown worktops.

Photography & Design by Petite Harmonie
Photo of a medium sized modern ensuite bathroom in Valencia with flat-panel cabinets, medium wood cabinets, a walk-in shower, a wall mounted toilet, grey tiles, white walls, grey floors, white worktops and a console sink.
Photo of a medium sized modern ensuite bathroom in Valencia with flat-panel cabinets, medium wood cabinets, a walk-in shower, a wall mounted toilet, grey tiles, white walls, grey floors, white worktops and a console sink.

Photo of a scandi open plan kitchen in Melbourne with a double-bowl sink, flat-panel cabinets, black cabinets, window splashback, white appliances, concrete flooring, an island, grey floors and white worktops.

Modern u-shaped kitchen in New York with a submerged sink, flat-panel cabinets, white cabinets, light hardwood flooring, an island, beige floors and white worktops.

Matt Clayton Photography
Design ideas for a traditional galley kitchen/diner in London with a submerged sink, flat-panel cabinets, black cabinets, white splashback, integrated appliances, light hardwood flooring, an island, beige floors and black worktops.
Design ideas for a traditional galley kitchen/diner in London with a submerged sink, flat-panel cabinets, black cabinets, white splashback, integrated appliances, light hardwood flooring, an island, beige floors and black worktops.
Minimalist Spaces 6,346 Home Design Ideas, Pictures and Inspiration
1



















