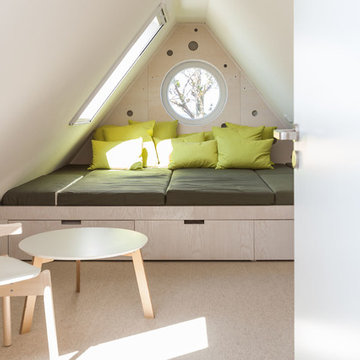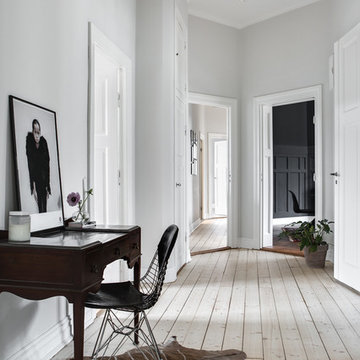Minimalist Spaces 345 Home Design Ideas, Pictures and Inspiration

Design ideas for a large contemporary l-shaped kitchen in Novosibirsk with a built-in sink, flat-panel cabinets, white cabinets, wood worktops, brown splashback, wood splashback, stainless steel appliances, vinyl flooring, brown floors, brown worktops and a breakfast bar.

Брутальная ванная. Шкаф слева был изготовлен по эскизам студии - в нем прячется водонагреватель и коммуникации.
Design ideas for a medium sized urban grey and black shower room bathroom in Novosibirsk with flat-panel cabinets, medium wood cabinets, a shower/bath combination, a wall mounted toilet, grey tiles, porcelain tiles, porcelain flooring, wooden worktops, grey floors, an alcove bath, a vessel sink, an open shower, brown worktops and grey walls.
Design ideas for a medium sized urban grey and black shower room bathroom in Novosibirsk with flat-panel cabinets, medium wood cabinets, a shower/bath combination, a wall mounted toilet, grey tiles, porcelain tiles, porcelain flooring, wooden worktops, grey floors, an alcove bath, a vessel sink, an open shower, brown worktops and grey walls.
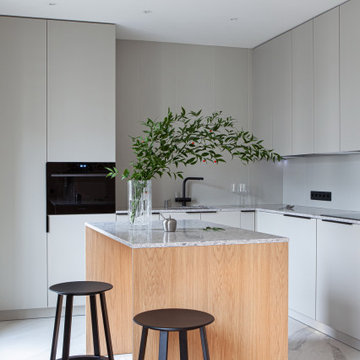
Дизайнер: Наталия Курлыгина/
Фотограф: Александра Курлыгина
Inspiration for a medium sized modern l-shaped kitchen in Saint Petersburg with a submerged sink, flat-panel cabinets, grey cabinets, an island, white floors and grey worktops.
Inspiration for a medium sized modern l-shaped kitchen in Saint Petersburg with a submerged sink, flat-panel cabinets, grey cabinets, an island, white floors and grey worktops.

Un chantier entièrement mené à distance. Notre client, pour des raisons professionnelles, est souvent en déplacement à l’étranger. Ce chantier, qui met le vert à l’honneur, a donc été piloté entièrement à distance. Terminé dans les temps, il a été finalisé juste avant la naissance du petit dernier de la famille !
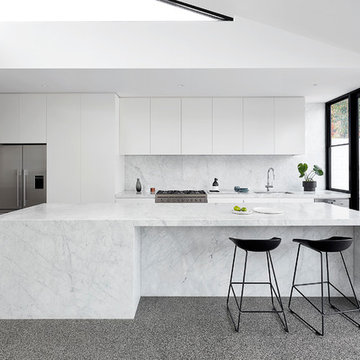
jack lovel
Photo of a large contemporary kitchen in Melbourne with a submerged sink, white cabinets, marble worktops, white splashback, marble splashback, stainless steel appliances, concrete flooring, an island, grey floors, white worktops and flat-panel cabinets.
Photo of a large contemporary kitchen in Melbourne with a submerged sink, white cabinets, marble worktops, white splashback, marble splashback, stainless steel appliances, concrete flooring, an island, grey floors, white worktops and flat-panel cabinets.

Tatjana Plitt
Small contemporary ensuite bathroom in Melbourne with a freestanding bath, a walk-in shower, grey tiles, marble tiles, porcelain flooring, an integrated sink, solid surface worktops, grey floors, an open shower, white worktops, flat-panel cabinets, white cabinets and grey walls.
Small contemporary ensuite bathroom in Melbourne with a freestanding bath, a walk-in shower, grey tiles, marble tiles, porcelain flooring, an integrated sink, solid surface worktops, grey floors, an open shower, white worktops, flat-panel cabinets, white cabinets and grey walls.
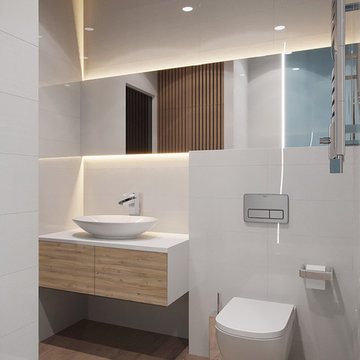
Design ideas for a small contemporary bathroom in Valencia with flat-panel cabinets, a wall mounted toilet, white tiles, ceramic tiles, white walls, porcelain flooring, solid surface worktops, brown floors, white worktops, light wood cabinets and a vessel sink.

Vista verso la cucina e la zona notte.
Questa foto rende bene l'organizzazione complessiva degli spazi all'interno del monolocale. La 'scatola' che contiene la zona notte ricopre anche la funzione di libreria e di mobile contenitore. I materiali utilizzati rendono questo piccolo piccolo ambiente ricco e confortevole. Il calore del legno è bilanciato dagli inserti di colore verde e dalle pannellature bianche.
Lo spazio nel suo insieme è estremamente funzionale e moderno.

John Vos
Medium sized modern u-shaped kitchen/diner in Melbourne with flat-panel cabinets, stone slab splashback, an island, a single-bowl sink, stainless steel appliances and light hardwood flooring.
Medium sized modern u-shaped kitchen/diner in Melbourne with flat-panel cabinets, stone slab splashback, an island, a single-bowl sink, stainless steel appliances and light hardwood flooring.
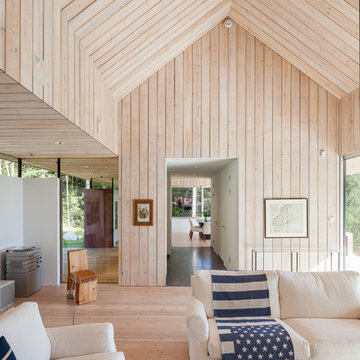
Michael Perlmutter
Photo of a large scandinavian formal open plan living room in Stockholm with light hardwood flooring, beige walls, no fireplace and no tv.
Photo of a large scandinavian formal open plan living room in Stockholm with light hardwood flooring, beige walls, no fireplace and no tv.
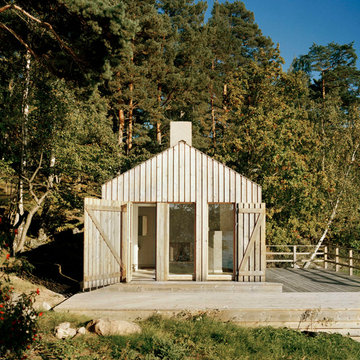
Design ideas for a small and beige scandinavian bungalow house exterior in Stockholm with wood cladding and a pitched roof.
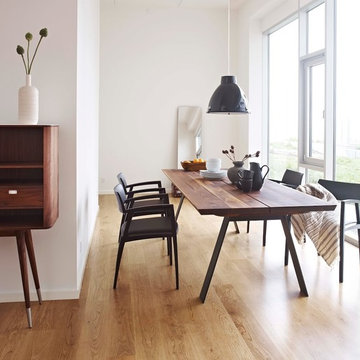
Table Plank, en aubier de noyer, fauteuil Curve, cabinet haut en noyer huilé
This is an example of a medium sized scandinavian enclosed dining room in Paris with white walls and medium hardwood flooring.
This is an example of a medium sized scandinavian enclosed dining room in Paris with white walls and medium hardwood flooring.
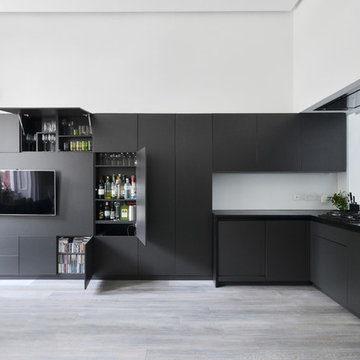
The transition between the living furniture and kitchen is so smooth that you would not say when one ends and the other starts.. a number of well organized cabinets make this ‘L’ shaped element very useful and neat and elegant at the same time. - Photo by Daniele Petteno
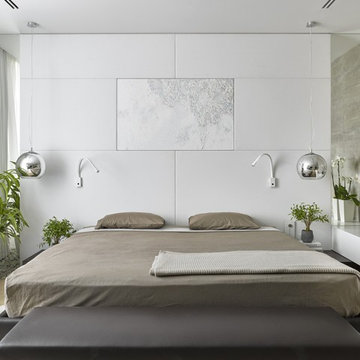
изголовье за кроватью отделано мягкими панелями из белой кожи. Панели изготавливались в Италии специально для этого проекта. В спальне есть два типа прикроватного света. Это светильники специально для чтения на гибких ножках , а так же два хромированyых шара английского бренда Tom Dixon
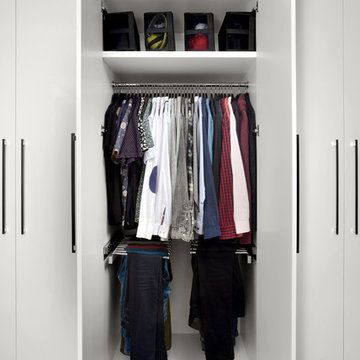
An organized closet is key. Here we went with built in pant racks and additional storage in boxes.
Photo of a medium sized contemporary gender neutral standard wardrobe in Toronto with flat-panel cabinets, white cabinets, light hardwood flooring and beige floors.
Photo of a medium sized contemporary gender neutral standard wardrobe in Toronto with flat-panel cabinets, white cabinets, light hardwood flooring and beige floors.

Damien Delburg
Inspiration for a contemporary wood l-shaped metal railing staircase in Toulouse with open risers and a feature wall.
Inspiration for a contemporary wood l-shaped metal railing staircase in Toulouse with open risers and a feature wall.
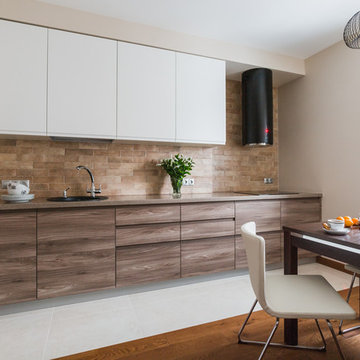
автор проекта--Илюхина Елена
фотограф--Шангина Ольга
Inspiration for a medium sized contemporary single-wall kitchen/diner in Moscow with a built-in sink, flat-panel cabinets, brown splashback, no island, medium wood cabinets, composite countertops, porcelain splashback, black appliances and porcelain flooring.
Inspiration for a medium sized contemporary single-wall kitchen/diner in Moscow with a built-in sink, flat-panel cabinets, brown splashback, no island, medium wood cabinets, composite countertops, porcelain splashback, black appliances and porcelain flooring.
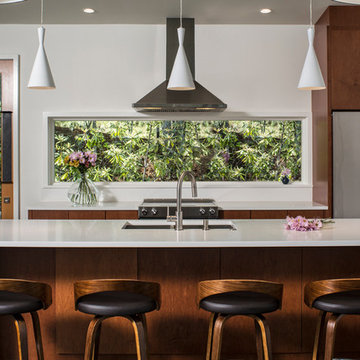
Design ideas for a medium sized contemporary single-wall open plan kitchen in Other with flat-panel cabinets, stainless steel appliances, dark hardwood flooring, an island, a double-bowl sink, medium wood cabinets, quartz worktops, white splashback and stone slab splashback.
Minimalist Spaces 345 Home Design Ideas, Pictures and Inspiration
1




















