Minimalist Spaces 345 Home Design Ideas, Pictures and Inspiration
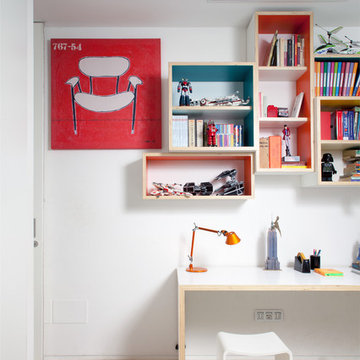
Gianluca Maver
Inspiration for a medium sized scandi gender neutral kids' study space in Florence with white walls and light hardwood flooring.
Inspiration for a medium sized scandi gender neutral kids' study space in Florence with white walls and light hardwood flooring.
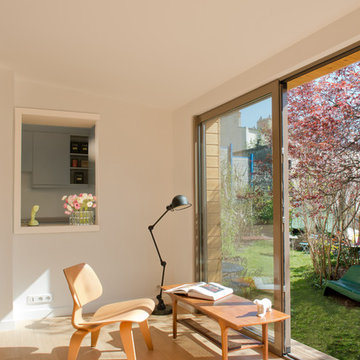
photo © Hélène Hilaire
This is an example of a medium sized scandi open plan living room in Paris with white walls, light hardwood flooring, a reading nook, no fireplace and no tv.
This is an example of a medium sized scandi open plan living room in Paris with white walls, light hardwood flooring, a reading nook, no fireplace and no tv.
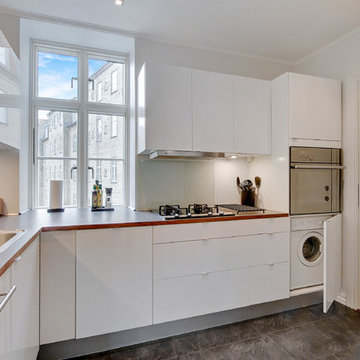
Inspiration for a medium sized scandi l-shaped enclosed kitchen in Aalborg with a built-in sink, flat-panel cabinets, white cabinets, stainless steel appliances, no island, laminate countertops, grey splashback, glass sheet splashback and ceramic flooring.
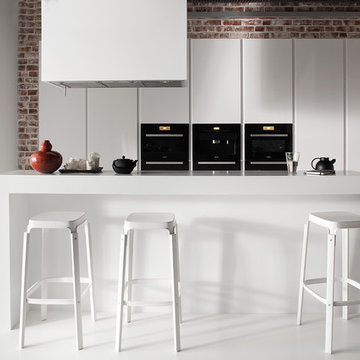
This is an example of a medium sized modern kitchen in London with flat-panel cabinets and white cabinets.
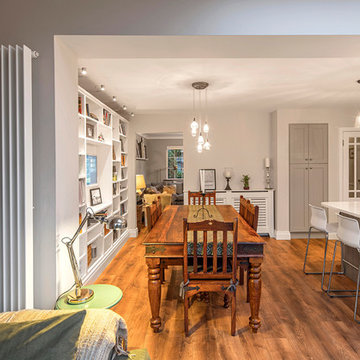
Design ideas for a medium sized classic open plan dining room in Dublin with white walls, medium hardwood flooring and brown floors.
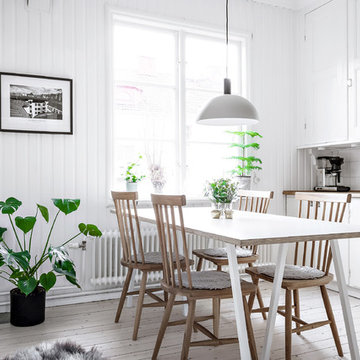
Bjurfors.se/SE360
Inspiration for a scandinavian kitchen/dining room in Gothenburg with light hardwood flooring, white floors, white walls and feature lighting.
Inspiration for a scandinavian kitchen/dining room in Gothenburg with light hardwood flooring, white floors, white walls and feature lighting.
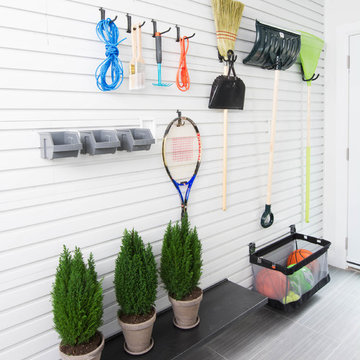
Photography: Stephani Buchman,
Floral: Bluebird Event Design
Inspiration for a medium sized scandi galley utility room in Toronto with white walls and porcelain flooring.
Inspiration for a medium sized scandi galley utility room in Toronto with white walls and porcelain flooring.
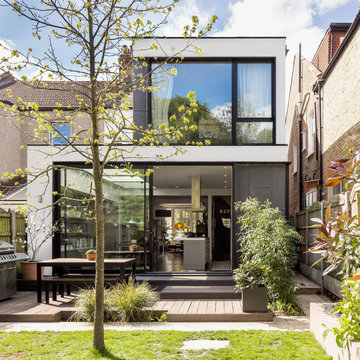
Photo of a medium sized contemporary back veranda in London with an outdoor kitchen.
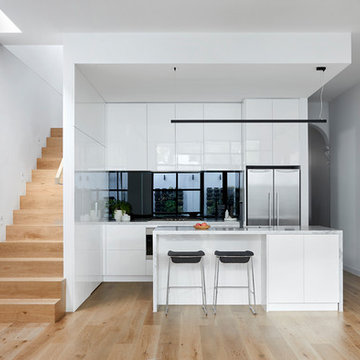
Tatjana Plitt
This is an example of a contemporary open plan kitchen in Melbourne with marble worktops, black splashback, glass sheet splashback, stainless steel appliances, an island, white worktops, flat-panel cabinets, light hardwood flooring and beige floors.
This is an example of a contemporary open plan kitchen in Melbourne with marble worktops, black splashback, glass sheet splashback, stainless steel appliances, an island, white worktops, flat-panel cabinets, light hardwood flooring and beige floors.
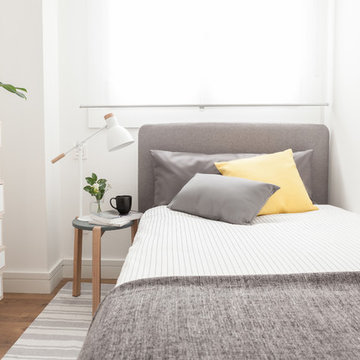
Fotografía y Diseño: Nora Zubia
Small contemporary guest and grey and brown bedroom in Madrid with white walls, medium hardwood flooring and brown floors.
Small contemporary guest and grey and brown bedroom in Madrid with white walls, medium hardwood flooring and brown floors.
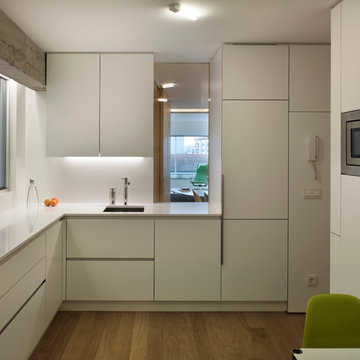
This is an example of a medium sized modern l-shaped enclosed kitchen in Other with a submerged sink, flat-panel cabinets, white cabinets, composite countertops, white splashback, stainless steel appliances, medium hardwood flooring, no island and white worktops.
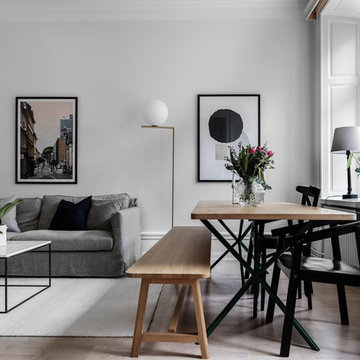
Design ideas for a medium sized scandinavian open plan dining room in Stockholm with white walls, light hardwood flooring and beige floors.
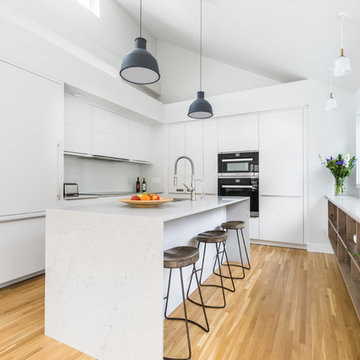
Medium sized contemporary u-shaped kitchen/diner in New York with flat-panel cabinets, white cabinets, white splashback, light hardwood flooring, an island, glass sheet splashback, white worktops, a submerged sink, quartz worktops, white appliances and beige floors.
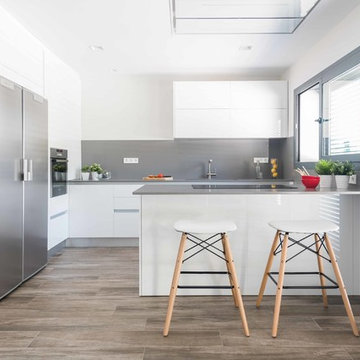
Fotógrafa: Mercè Gost
This is an example of a large contemporary u-shaped kitchen in Barcelona with a double-bowl sink, flat-panel cabinets, white cabinets, grey splashback, stainless steel appliances, ceramic flooring, brown floors, grey worktops and a breakfast bar.
This is an example of a large contemporary u-shaped kitchen in Barcelona with a double-bowl sink, flat-panel cabinets, white cabinets, grey splashback, stainless steel appliances, ceramic flooring, brown floors, grey worktops and a breakfast bar.
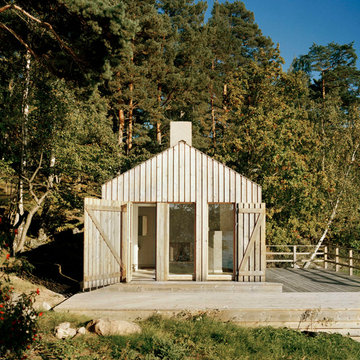
Design ideas for a small and beige scandinavian bungalow house exterior in Stockholm with wood cladding and a pitched roof.
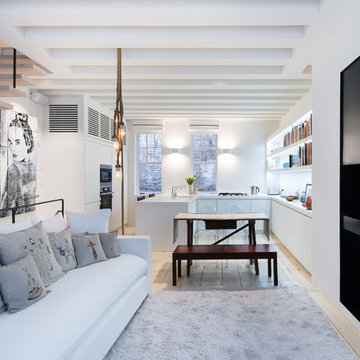
Hidenao Abe
Design ideas for a small scandi open plan living room in New York with white walls and light hardwood flooring.
Design ideas for a small scandi open plan living room in New York with white walls and light hardwood flooring.
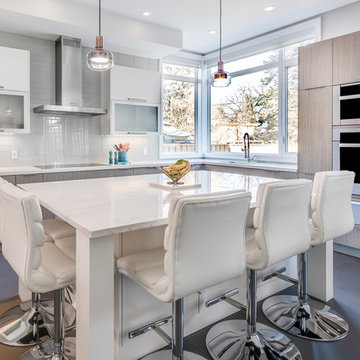
This is an example of a large contemporary l-shaped kitchen in Toronto with a submerged sink, flat-panel cabinets, light wood cabinets, quartz worktops, glass tiled splashback, stainless steel appliances, porcelain flooring, grey floors, white worktops, white splashback and an island.
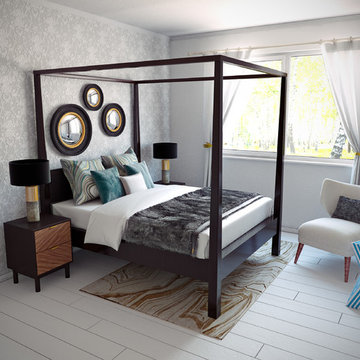
Design ideas for a medium sized eclectic guest bedroom in London with grey walls and light hardwood flooring.
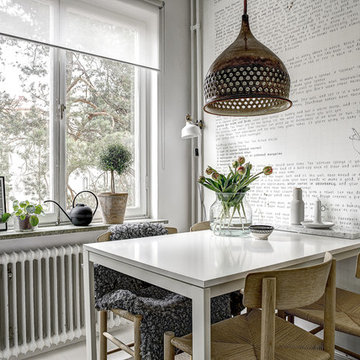
Christian Olsson - Clearcutfactory.com
Scandinavian dining room in Stockholm with white walls.
Scandinavian dining room in Stockholm with white walls.
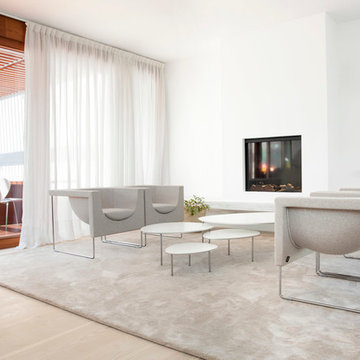
A nordic inspired villa by architect Ángel de la Hoz, combining kitchen & living room into one open space, to enjoy family togetherness.
STUA's designs blend well in the soft and peaceful nordic mood.
Living area with STUA Nube armchairs and Eclipse nesting tables.
Architect: Ángel de la Hoz.
Minimalist Spaces 345 Home Design Ideas, Pictures and Inspiration
9



















