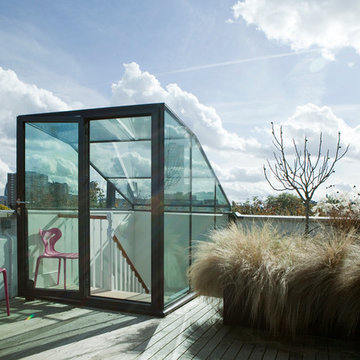Minimalist Spaces 146 Green Home Design Ideas, Pictures and Inspiration

Behind the Tea House is a traditional Japanese raked garden. After much research we used bagged poultry grit in the raked garden. It had the perfect texture for raking. Gray granite cobbles and fashionettes were used for the border. A custom designed bamboo fence encloses the rear yard.

Inspiration for a contemporary master and cream and black bedroom in Austin with black walls, dark hardwood flooring, no fireplace and brown floors.
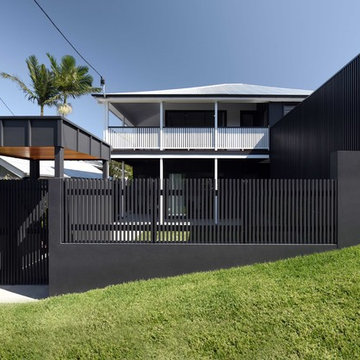
Design ideas for a black contemporary two floor detached house in Brisbane with mixed cladding, a hip roof and a metal roof.

Accoya was used for all the superior decking and facades throughout the ‘Jungle House’ on Guarujá Beach. Accoya wood was also used for some of the interior paneling and room furniture as well as for unique MUXARABI joineries. This is a special type of joinery used by architects to enhance the aestetic design of a project as the joinery acts as a light filter providing varying projections of light throughout the day.
The architect chose not to apply any colour, leaving Accoya in its natural grey state therefore complimenting the beautiful surroundings of the project. Accoya was also chosen due to its incredible durability to withstand Brazil’s intense heat and humidity.
Credits as follows: Architectural Project – Studio mk27 (marcio kogan + samanta cafardo), Interior design – studio mk27 (márcio kogan + diana radomysler), Photos – fernando guerra (Photographer).
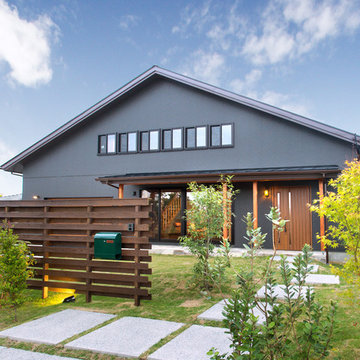
Inspiration for a black world-inspired two floor detached house in Other with a pitched roof and a metal roof.
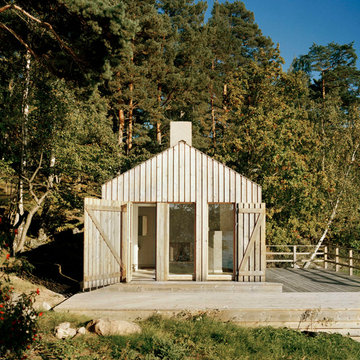
Design ideas for a small and beige scandinavian bungalow house exterior in Stockholm with wood cladding and a pitched roof.

offener Badbereich des Elternbades mit angeschlossener Ankleide. Freistehende Badewanne. Boden ist die oberflächenvergütete Betonbodenplatte. In die Bodenplatte wurde bereits zum Zeitpunkt der Erstellung alle relevanten Medien integriert.
Foto: Markus Vogt
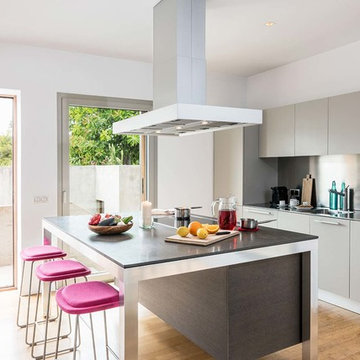
Ben G Waller Photography
Contemporary grey and pink kitchen in Palma de Mallorca with a single-bowl sink, flat-panel cabinets, grey cabinets, stainless steel worktops, metallic splashback, light hardwood flooring and an island.
Contemporary grey and pink kitchen in Palma de Mallorca with a single-bowl sink, flat-panel cabinets, grey cabinets, stainless steel worktops, metallic splashback, light hardwood flooring and an island.
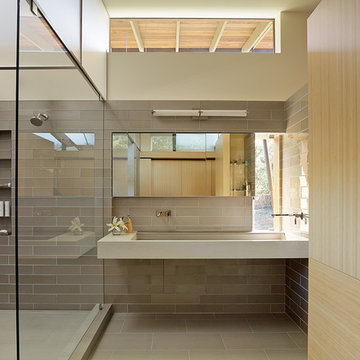
Inspiration for a modern shower room bathroom in San Francisco with brown tiles, beige walls, a trough sink, brown floors and beige worktops.
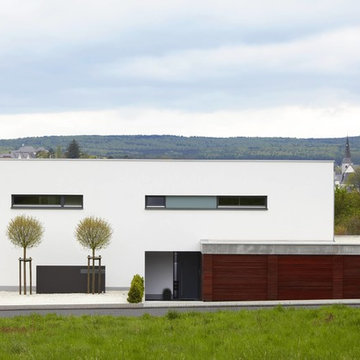
Photo of a medium sized and white modern two floor house exterior in Other with a flat roof.
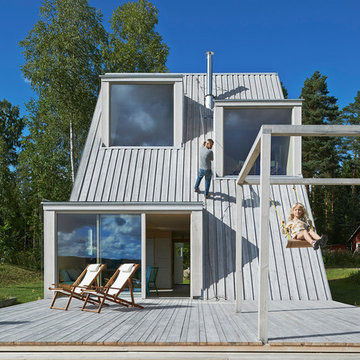
Taket och altanen binds samman till en gemensam terrass. Den används för matlagning, lek, sol och klättring.
The house and the roof are tied together to a common terrace. It is used for cooking, playing , swimming and climbing.
Åke Eson Lindman, www.lindmanphotography.com
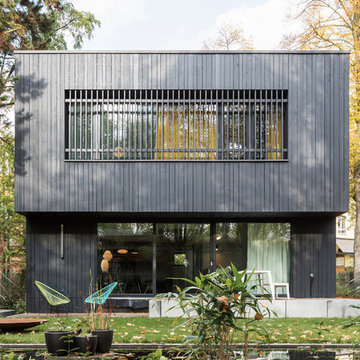
© Philipp Obkircher
Black and medium sized contemporary two floor house exterior in Berlin with wood cladding and a flat roof.
Black and medium sized contemporary two floor house exterior in Berlin with wood cladding and a flat roof.
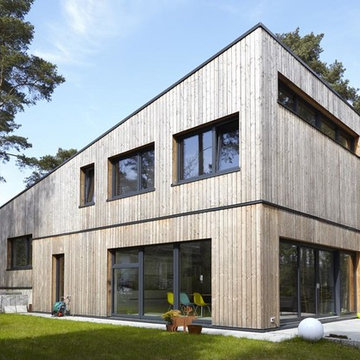
Inspiration for a brown and large contemporary two floor house exterior in Hamburg with wood cladding and a lean-to roof.
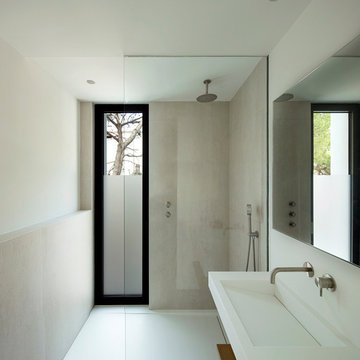
Inspiration for a medium sized modern shower room bathroom in Other with an integrated sink, open cabinets, a walk-in shower, beige tiles, beige walls, medium hardwood flooring, brown floors and an open shower.
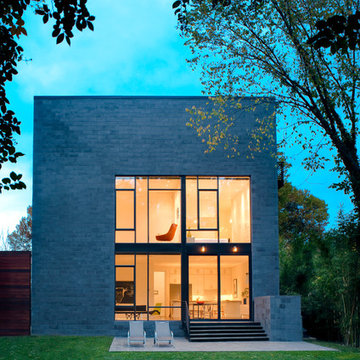
Robert M. Gurney, FAIA
Inspiration for a gey modern two floor house exterior in DC Metro with a flat roof.
Inspiration for a gey modern two floor house exterior in DC Metro with a flat roof.

Contemporary designer office constructed in SE26 conservation area. Functional and stylish.
Inspiration for a medium sized contemporary home studio in London with white walls, a freestanding desk, white floors, ceramic flooring, a timber clad ceiling and panelled walls.
Inspiration for a medium sized contemporary home studio in London with white walls, a freestanding desk, white floors, ceramic flooring, a timber clad ceiling and panelled walls.
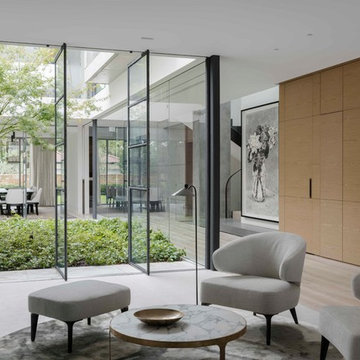
Architecture by Bruce Stafford & Associates
Interior design by Hare + Klein
Engineering by Geoff Ninnes Fong & Partners
Photography by Nicholas Watt
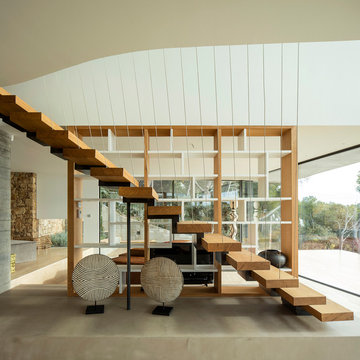
Design ideas for a modern wood straight wire cable railing staircase in Other with open risers.
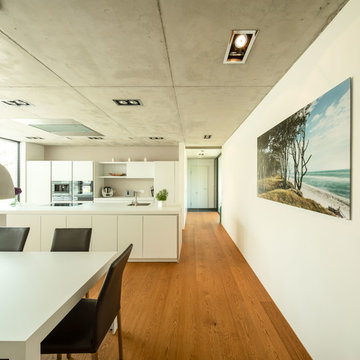
Ralf Just Fotografie, Weilheim
Photo of a large modern galley open plan kitchen in Stuttgart with flat-panel cabinets, white cabinets, laminate countertops, white splashback, an island, white worktops, stainless steel appliances, medium hardwood flooring, brown floors and a built-in sink.
Photo of a large modern galley open plan kitchen in Stuttgart with flat-panel cabinets, white cabinets, laminate countertops, white splashback, an island, white worktops, stainless steel appliances, medium hardwood flooring, brown floors and a built-in sink.
Minimalist Spaces 146 Green Home Design Ideas, Pictures and Inspiration
1




















