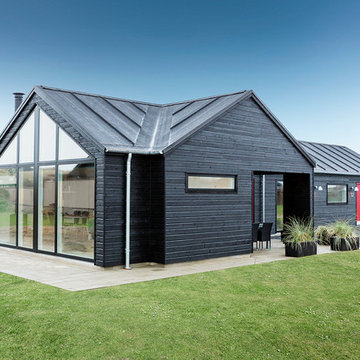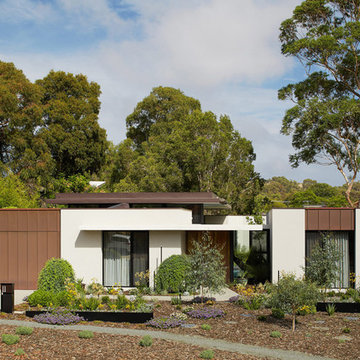Minimalist Spaces 144 Green Home Design Ideas, Pictures and Inspiration

offener Badbereich des Elternbades mit angeschlossener Ankleide. Freistehende Badewanne. Boden ist die oberflächenvergütete Betonbodenplatte. In die Bodenplatte wurde bereits zum Zeitpunkt der Erstellung alle relevanten Medien integriert.
Foto: Markus Vogt
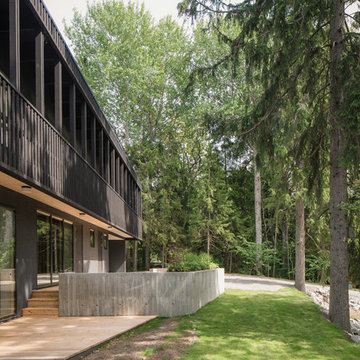
Inspiration for an expansive and black scandi two floor house exterior in Stockholm with wood cladding and a flat roof.
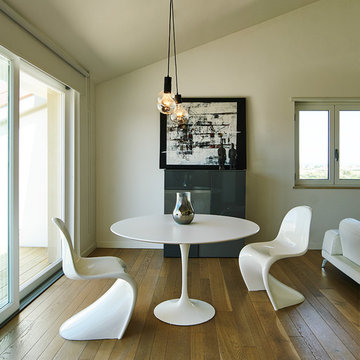
Modern open plan dining room with white walls and medium hardwood flooring.
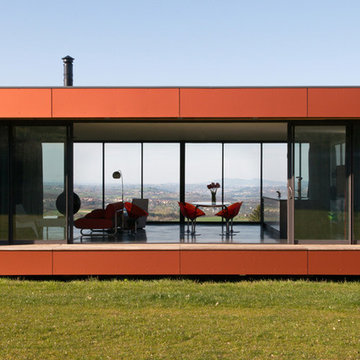
Xavier Pages
Inspiration for a large modern bungalow house exterior in Lyon with a flat roof.
Inspiration for a large modern bungalow house exterior in Lyon with a flat roof.
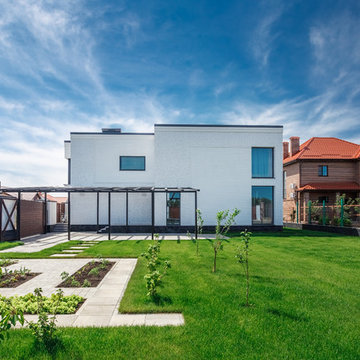
Шмуль Алексей
Photo of a contemporary back formal full sun garden for summer in Other with a vegetable patch and concrete paving.
Photo of a contemporary back formal full sun garden for summer in Other with a vegetable patch and concrete paving.
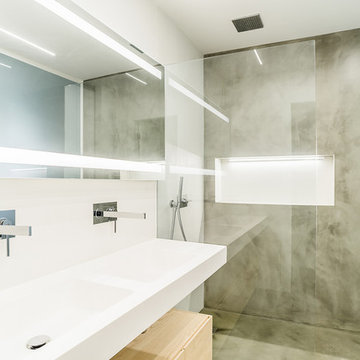
Together with Kaleidoscope Architects, we have designed and furnished this nordic style private home in Valencia city.
The customer: a family with 2 daughters.
The challenge: to achieve a comfortable and spacious apartment, which plenty of light.
To take advantage of the space and create continiuos surfaces, we have designed and built custom furniture, combining different woods and finishes. Paneling, hidden doors, kitchen cabinets, countertops and bathroom furniture are pieces created especially for this project.
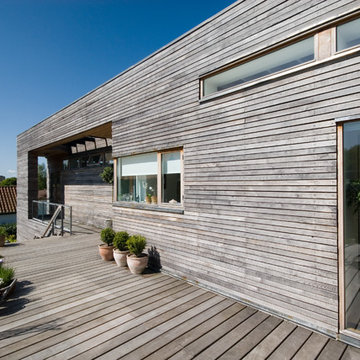
Design ideas for a large scandi roof rooftop terrace in Aarhus with no cover and a potted garden.
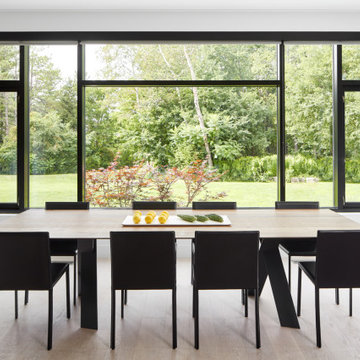
Contemporary dining room in Toronto with white walls, light hardwood flooring and no fireplace.
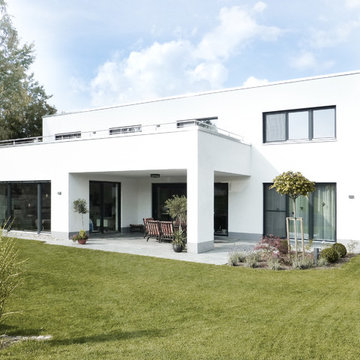
S&G wohnbau
Photo of a medium sized and white modern two floor render detached house in Nuremberg with a flat roof and a green roof.
Photo of a medium sized and white modern two floor render detached house in Nuremberg with a flat roof and a green roof.
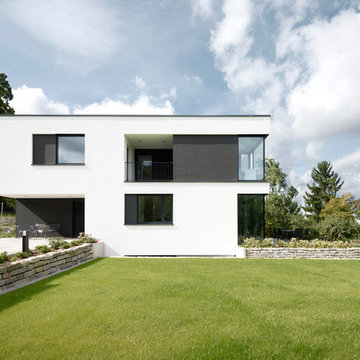
zwei k. fotografen
Inspiration for a white and large modern two floor render house exterior in Nuremberg with a flat roof.
Inspiration for a white and large modern two floor render house exterior in Nuremberg with a flat roof.
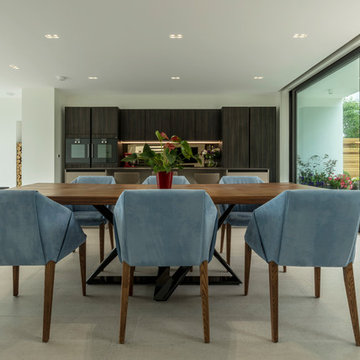
Californian-style newly built self-build in Cheshire with a large split-level through lounge, kitchen, diner. The design with large picture windows maximises a stunning sea view to the front of the house
John Gauld Photography for Zest Bathrooms and Kitchens
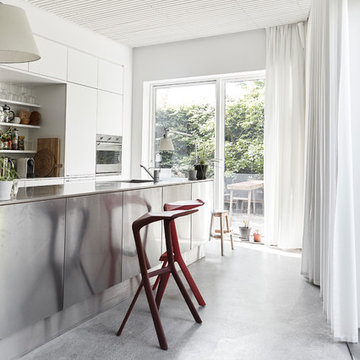
Mia Mortensen © 2017 Houzz
Design ideas for a large contemporary l-shaped kitchen/diner in Aarhus with flat-panel cabinets, white cabinets, concrete flooring, an island and grey floors.
Design ideas for a large contemporary l-shaped kitchen/diner in Aarhus with flat-panel cabinets, white cabinets, concrete flooring, an island and grey floors.
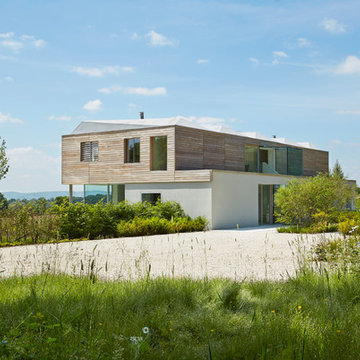
Paul Riddle
Photo of a large and beige modern two floor detached house in London with mixed cladding and a flat roof.
Photo of a large and beige modern two floor detached house in London with mixed cladding and a flat roof.
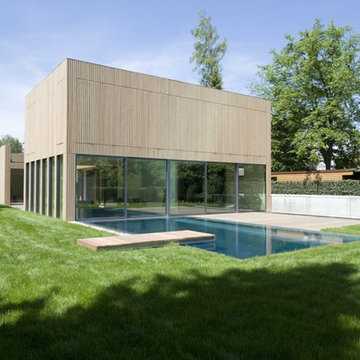
Lynx Architekten | Fotograf: Gunter Bieringer
This is an example of a medium sized and brown modern two floor house exterior in Munich with wood cladding and a flat roof.
This is an example of a medium sized and brown modern two floor house exterior in Munich with wood cladding and a flat roof.
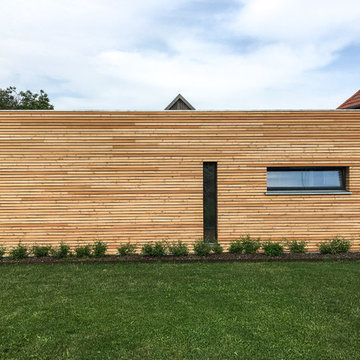
Ralf Schmidt
Inspiration for a beige contemporary bungalow detached house in Other with wood cladding and a flat roof.
Inspiration for a beige contemporary bungalow detached house in Other with wood cladding and a flat roof.
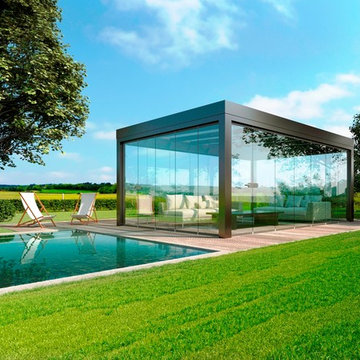
Driesen GmbH 46562 Voerde
Inspiration for a medium sized modern rectangular swimming pool in Essen with a pool house and decking.
Inspiration for a medium sized modern rectangular swimming pool in Essen with a pool house and decking.
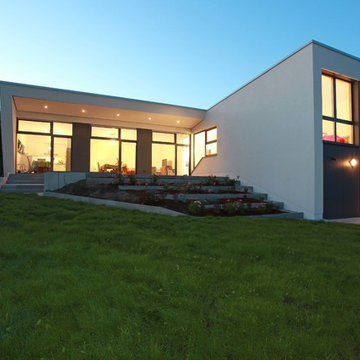
Knut Zeisel
Design ideas for a medium sized and white modern two floor render detached house in Other with a flat roof.
Design ideas for a medium sized and white modern two floor render detached house in Other with a flat roof.
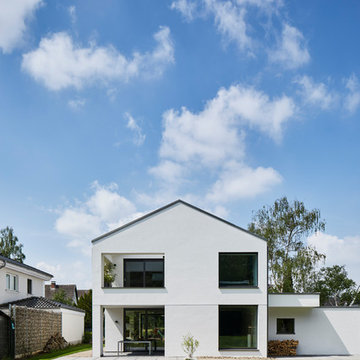
Philip Kistner
Inspiration for a white and large rural two floor detached house in Cologne with stone cladding, a pitched roof and a tiled roof.
Inspiration for a white and large rural two floor detached house in Cologne with stone cladding, a pitched roof and a tiled roof.
Minimalist Spaces 144 Green Home Design Ideas, Pictures and Inspiration
6




















