Barn Doors 505 Brown Home Design Ideas, Pictures and Inspiration
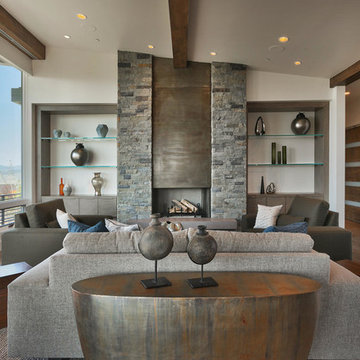
Inspiration for a medium sized contemporary formal open plan living room in Salt Lake City with beige walls, dark hardwood flooring, a ribbon fireplace, no tv and a stone fireplace surround.

This barn addition was accomplished by dismantling an antique timber frame and resurrecting it alongside a beautiful 19th century farmhouse in Vermont.
What makes this property even more special, is that all native Vermont elements went into the build, from the original barn to locally harvested floors and cabinets, native river rock for the chimney and fireplace and local granite for the foundation. The stone walls on the grounds were all made from stones found on the property.
The addition is a multi-level design with 1821 sq foot of living space between the first floor and the loft. The open space solves the problems of small rooms in an old house.
The barn addition has ICFs (r23) and SIPs so the building is airtight and energy efficient.
It was very satisfying to take an old barn which was no longer being used and to recycle it to preserve it's history and give it a new life.
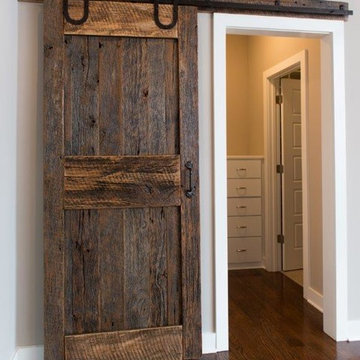
Sliding barn door in master bedroom
Photo of a medium sized farmhouse bedroom in Kansas City with beige walls, dark hardwood flooring and no fireplace.
Photo of a medium sized farmhouse bedroom in Kansas City with beige walls, dark hardwood flooring and no fireplace.

Photography by Braden Gunem
Project by Studio H:T principal in charge Brad Tomecek (now with Tomecek Studio Architecture). This project questions the need for excessive space and challenges occupants to be efficient. Two shipping containers saddlebag a taller common space that connects local rock outcroppings to the expansive mountain ridge views. The containers house sleeping and work functions while the center space provides entry, dining, living and a loft above. The loft deck invites easy camping as the platform bed rolls between interior and exterior. The project is planned to be off-the-grid using solar orientation, passive cooling, green roofs, pellet stove heating and photovoltaics to create electricity.
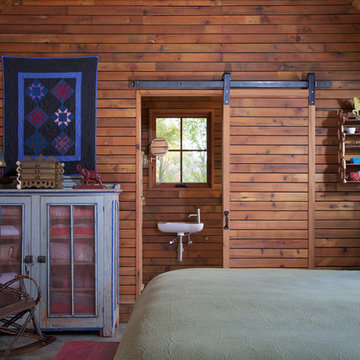
This 350 square-foot vacation home annex accommodates a kitchen, sleeping/living room and full bath. The simple geometry of the structure allows for minimal detailing and excellent economy of construction costs. The interior is clad with reclaimed pine and the kitchen is finished with polished stainless steel for ease of maintenance.
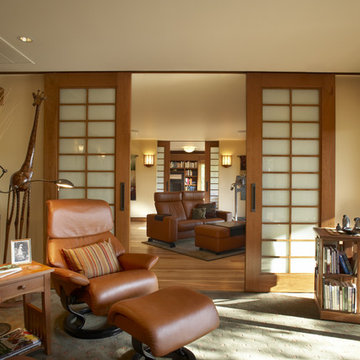
This is an example of a world-inspired enclosed living room in San Francisco with beige walls and feature lighting.

Country Home. Photographer: Rob Karosis
Design ideas for a traditional bedroom in New York with green walls, a stone fireplace surround, a standard fireplace and a chimney breast.
Design ideas for a traditional bedroom in New York with green walls, a stone fireplace surround, a standard fireplace and a chimney breast.
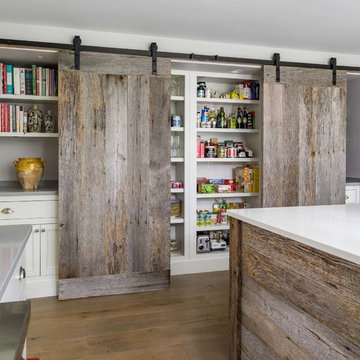
The pantry is accessed by two beautiful sliding barn board doors. A blend of classic style and reclaimed materials creates an organic and stylish kitchen space.
Photography by Eric Roth
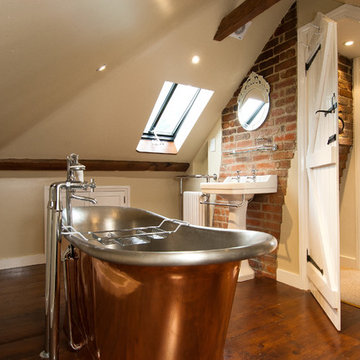
© Fraser Marr Photography
Design ideas for a country bathroom in Surrey with a pedestal sink, a freestanding bath, beige walls and dark hardwood flooring.
Design ideas for a country bathroom in Surrey with a pedestal sink, a freestanding bath, beige walls and dark hardwood flooring.
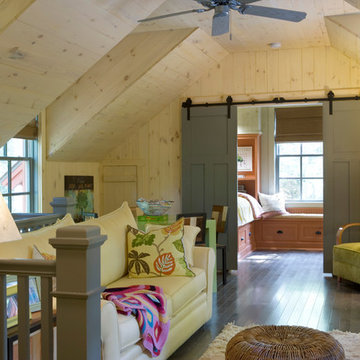
Richard Leo Johnson
Photo of a rustic mezzanine games room in Atlanta with beige walls.
Photo of a rustic mezzanine games room in Atlanta with beige walls.
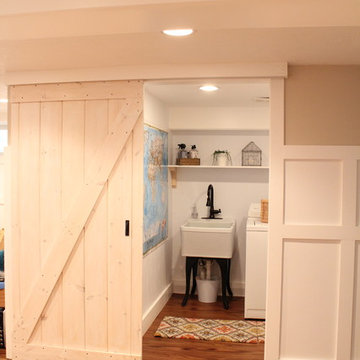
The newly created laundry room. Always a work in progress.
Christina Katos
Design ideas for a classic utility room in Boston.
Design ideas for a classic utility room in Boston.
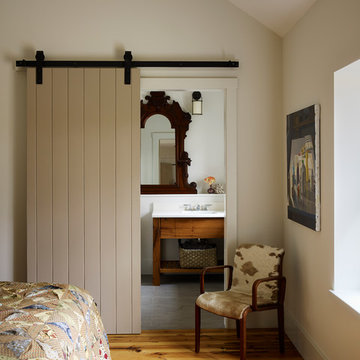
Jeffrey Totoro Photography,
Original oil paintings by Max Mason; www.maxmasonartist.com
Design ideas for a country bathroom in Philadelphia with an integrated sink.
Design ideas for a country bathroom in Philadelphia with an integrated sink.
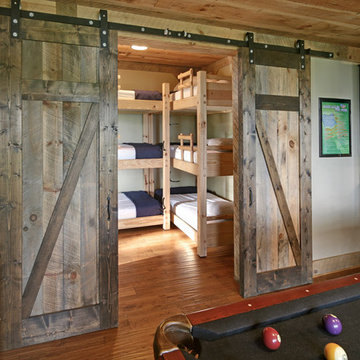
Bunk Room at the terrace level provides plenty of room for young visiting guests
Photo of a large classic games room in Atlanta.
Photo of a large classic games room in Atlanta.
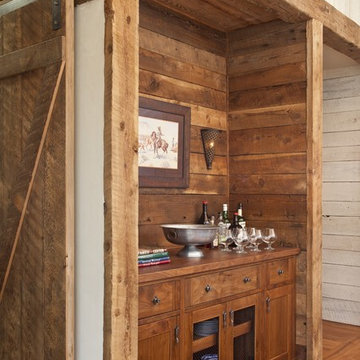
MillerRoodell Architects // Laura Fedro Interiors // Gordon Gregory Photography
This is an example of a small rustic single-wall home bar in Other with no sink, medium wood cabinets, wood worktops and medium hardwood flooring.
This is an example of a small rustic single-wall home bar in Other with no sink, medium wood cabinets, wood worktops and medium hardwood flooring.
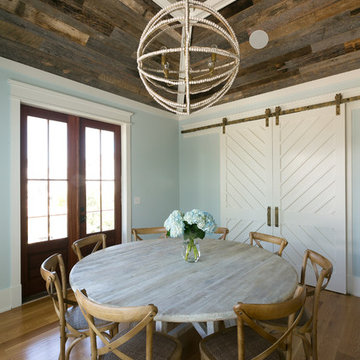
Patrick Brickman
Design ideas for a large rural enclosed dining room in Charleston with blue walls, medium hardwood flooring, brown floors and no fireplace.
Design ideas for a large rural enclosed dining room in Charleston with blue walls, medium hardwood flooring, brown floors and no fireplace.

Inspiration for a rural l-shaped separated utility room in Minneapolis with a submerged sink, recessed-panel cabinets, light wood cabinets, white walls, a side by side washer and dryer, beige floors and beige worktops.
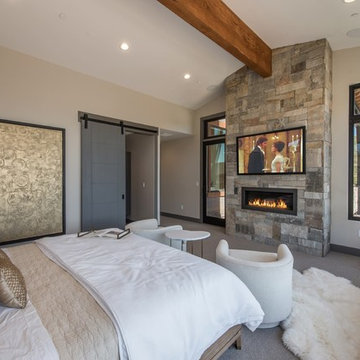
Design ideas for a rustic master bedroom in Miami with beige walls, carpet, a ribbon fireplace, a metal fireplace surround and grey floors.
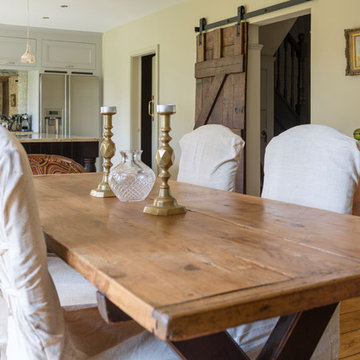
KITCHEN / DINING. This Malvern cottage was built 10 years before we began work and lacked any character. It was our job to give the home some personality and on this occasion we felt the best solution would be achieved by taking the property back to a shell and re-designing the space. We introducing beams, altered window sizes, added new doors and moved walls. We also gave the house kerb appeal by altering the front and designing a new porch. Finally, the back garden was landscaped to provide a complete finish.

In the 750 sq ft Guest House, the two guest suites are connected with a multi functional living room.
Behind the solid wood sliding door panel is a W/D, refrigerator, microwave and storage.
The kitchen island is equipped with a sink, dishwasher, coffee maker and dish storage.
The breakfast bar allows extra seating.
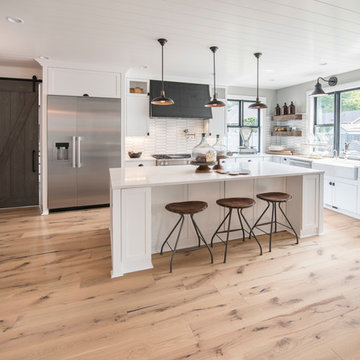
This is an example of a farmhouse l-shaped kitchen in Seattle with a belfast sink, shaker cabinets, white cabinets, white splashback, stainless steel appliances, light hardwood flooring, an island, beige floors and white worktops.
Barn Doors 505 Brown Home Design Ideas, Pictures and Inspiration
8



















