Glass Doors 1,530 Brown Home Design Ideas, Pictures and Inspiration

Chris Snook
Design ideas for a classic kitchen/diner in London with shaker cabinets, composite countertops, an island, grey floors, grey cabinets and white worktops.
Design ideas for a classic kitchen/diner in London with shaker cabinets, composite countertops, an island, grey floors, grey cabinets and white worktops.

Inspiration for a contemporary master and cream and black bedroom in Austin with black walls, dark hardwood flooring, no fireplace and brown floors.

This is an example of a retro kitchen in Orange County with marble worktops, multiple islands, white worktops, flat-panel cabinets, light wood cabinets, integrated appliances, light hardwood flooring and beige floors.

Huge expanses of glass let in copious amounts of Utah sunshine.
Inspiration for a contemporary master bedroom in Salt Lake City with white walls, dark hardwood flooring, brown floors and no fireplace.
Inspiration for a contemporary master bedroom in Salt Lake City with white walls, dark hardwood flooring, brown floors and no fireplace.
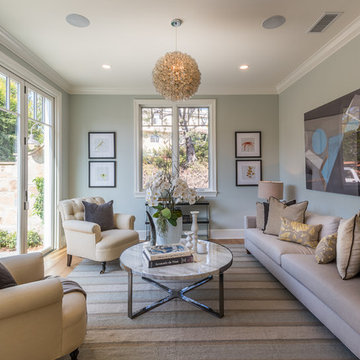
Inspiration for a nautical conservatory in Los Angeles with medium hardwood flooring, brown floors and feature lighting.
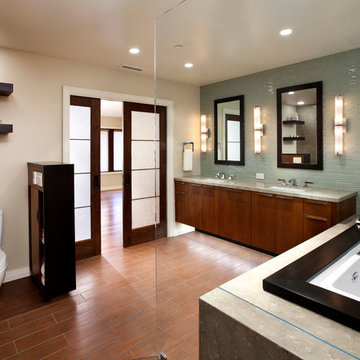
Pocket doors add to the spacious feel by eliminating door swing that would otherwise take up functional space
Contemporary bathroom in San Francisco with granite worktops.
Contemporary bathroom in San Francisco with granite worktops.
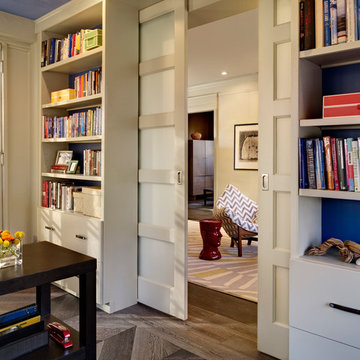
A comfortable study with sliding doors leading into adjacent living room
Photo of a contemporary home office in Denver with blue walls, dark hardwood flooring and a freestanding desk.
Photo of a contemporary home office in Denver with blue walls, dark hardwood flooring and a freestanding desk.
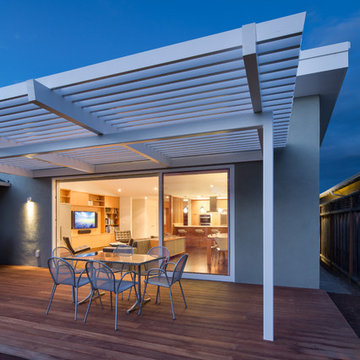
Photo: Tyler Chartier
This is an example of a modern terrace in San Francisco with feature lighting.
This is an example of a modern terrace in San Francisco with feature lighting.

Interior Designer: Chris Powell
Builder: John Wilke
Photography: David O. Marlow
Photo of a contemporary entrance in Denver with a pivot front door, a glass front door and dark hardwood flooring.
Photo of a contemporary entrance in Denver with a pivot front door, a glass front door and dark hardwood flooring.

Photo of a rural living room in Seattle with white walls, light hardwood flooring, a standard fireplace, a wall mounted tv, brown floors, a metal fireplace surround and tongue and groove walls.
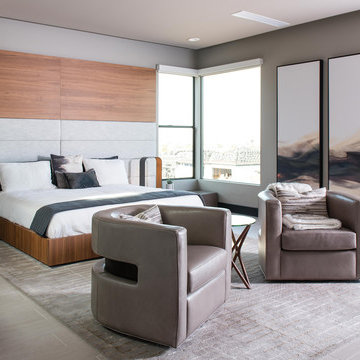
Design by Blue Heron in Partnership with Cantoni. Photos By: Stephen Morgan
For many, Las Vegas is a destination that transports you away from reality. The same can be said of the thirty-nine modern homes built in The Bluffs Community by luxury design/build firm, Blue Heron. Perched on a hillside in Southern Highlands, The Bluffs is a private gated community overlooking the Las Vegas Valley with unparalleled views of the mountains and the Las Vegas Strip. Indoor-outdoor living concepts, sustainable designs and distinctive floorplans create a modern lifestyle that makes coming home feel like a getaway.
To give potential residents a sense for what their custom home could look like at The Bluffs, Blue Heron partnered with Cantoni to furnish a model home and create interiors that would complement the Vegas Modern™ architectural style. “We were really trying to introduce something that hadn’t been seen before in our area. Our homes are so innovative, so personal and unique that it takes truly spectacular furnishings to complete their stories as well as speak to the emotions of everyone who visits our homes,” shares Kathy May, director of interior design at Blue Heron. “Cantoni has been the perfect partner in this endeavor in that, like Blue Heron, Cantoni is innovative and pushes boundaries.”
Utilizing Cantoni’s extensive portfolio, the Blue Heron Interior Design team was able to customize nearly every piece in the home to create a thoughtful and curated look for each space. “Having access to so many high-quality and diverse furnishing lines enables us to think outside the box and create unique turnkey designs for our clients with confidence,” says Kathy May, adding that the quality and one-of-a-kind feel of the pieces are unmatched.
rom the perfectly situated sectional in the downstairs family room to the unique blue velvet dining chairs, the home breathes modern elegance. “I particularly love the master bed,” says Kathy. “We had created a concept design of what we wanted it to be and worked with one of Cantoni’s longtime partners, to bring it to life. It turned out amazing and really speaks to the character of the room.”
The combination of Cantoni’s soft contemporary touch and Blue Heron’s distinctive designs are what made this project a unified experience. “The partnership really showcases Cantoni’s capabilities to manage projects like this from presentation to execution,” shares Luca Mazzolani, vice president of sales at Cantoni. “We work directly with the client to produce custom pieces like you see in this home and ensure a seamless and successful result.”
And what a stunning result it is. There was no Las Vegas luck involved in this project, just a sureness of style and service that brought together Blue Heron and Cantoni to create one well-designed home.
To learn more about Blue Heron Design Build, visit www.blueheron.com.
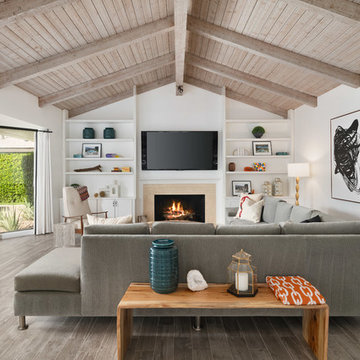
Inspiration for a large coastal games room in Other with white walls, a standard fireplace, a wall mounted tv and beige floors.
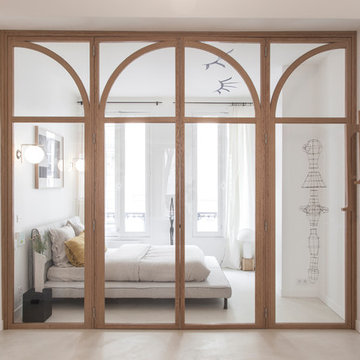
Bertrand Fomperine
Photo of a contemporary bedroom in Paris with white walls, concrete flooring and grey floors.
Photo of a contemporary bedroom in Paris with white walls, concrete flooring and grey floors.

Barry Grossman Photography
Design ideas for a contemporary open plan games room in Miami with white walls, no fireplace, a wall mounted tv, white floors and a feature wall.
Design ideas for a contemporary open plan games room in Miami with white walls, no fireplace, a wall mounted tv, white floors and a feature wall.

This is an example of a classic games room in Minneapolis with brown walls, a ribbon fireplace and medium hardwood flooring.

Photo of a traditional hallway in Charlotte with beige walls, a double front door, a glass front door and beige floors.

Photo of a classic home office in Chicago with grey walls, dark hardwood flooring, no fireplace, a built-in desk and brown floors.

Design ideas for a world-inspired grey and brown l-shaped kitchen/diner in Cairns with flat-panel cabinets, brown cabinets, concrete worktops, window splashback, medium hardwood flooring, an island, brown floors and grey worktops.

Inspiration for a large contemporary hallway in Dallas with white walls, a single front door, a glass front door, grey floors, concrete flooring and a feature wall.

dining room with al-fresco dining trellis
This is an example of an expansive contemporary dining room in Miami with grey walls, no fireplace and grey floors.
This is an example of an expansive contemporary dining room in Miami with grey walls, no fireplace and grey floors.
Glass Doors 1,530 Brown Home Design Ideas, Pictures and Inspiration
1



















