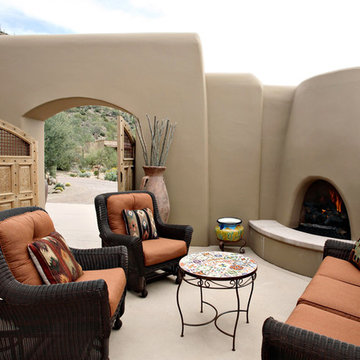170,070 Brown Home Design Ideas, Pictures and Inspiration
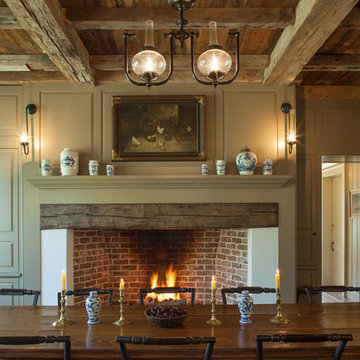
alpinphoto
Design ideas for a rustic dining room in Boise with green walls and a standard fireplace.
Design ideas for a rustic dining room in Boise with green walls and a standard fireplace.
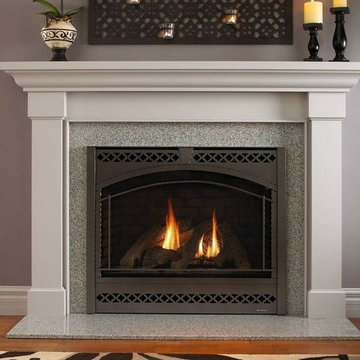
Starting at $2,138
SlimLine fireplaces fit where others don’t. Slender profiles with slim, flexible venting options offer an array of unique installation possibilities. TR models offer full flames, authentic log sets and moderate warmth.
20,900 – 30,400 BTUs
42-inch viewing area (28, 32, and 36-inch viewing areas also available)
Multiple fronts, finishes and mantel options for a unique style
High efficiency heat output
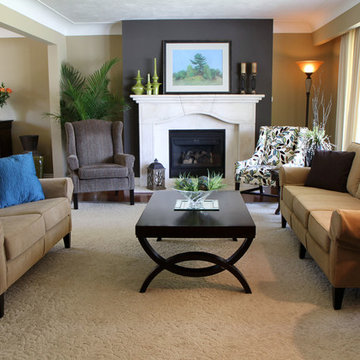
Inspiration for a traditional living room in Toronto with beige walls, carpet and a standard fireplace.
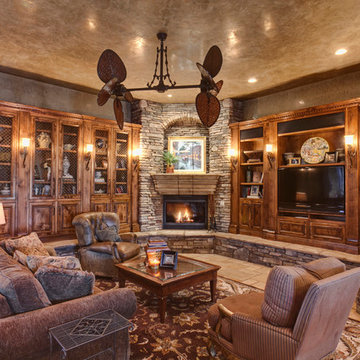
Mediterranean living room in Other with a corner fireplace and a stone fireplace surround.
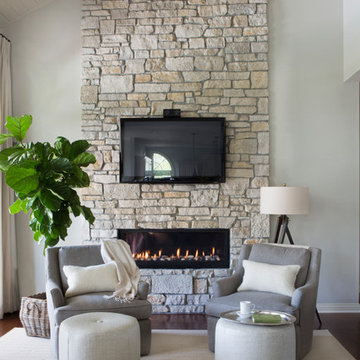
Heidi Zeiger Photography
This is an example of a traditional grey and cream living room in Other with grey walls and feature lighting.
This is an example of a traditional grey and cream living room in Other with grey walls and feature lighting.
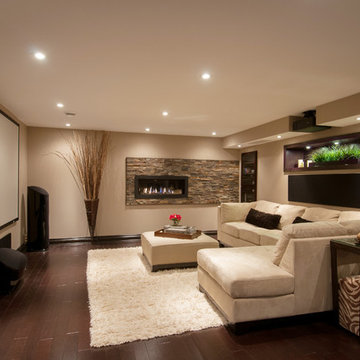
Contemporary home theater with Natural Stone Fireplace in Terracotta Ledgestone, design by Just Basements.
Inspiration for a contemporary basement in Detroit.
Inspiration for a contemporary basement in Detroit.
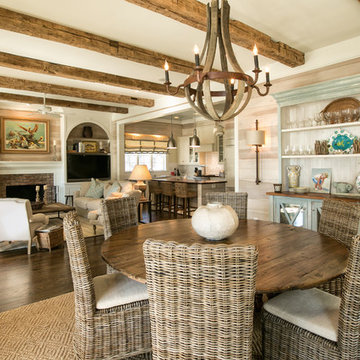
Open living, dining and kitchen areas in this coastal home make for easy, comfortable living. Construction by Dempsey Hodges Construction
Coastal dining room in Raleigh with dark hardwood flooring and feature lighting.
Coastal dining room in Raleigh with dark hardwood flooring and feature lighting.

Marc Boisclair
Kilbane Architecture,
built-in cabinets by Wood Expressions
Project designed by Susie Hersker’s Scottsdale interior design firm Design Directives. Design Directives is active in Phoenix, Paradise Valley, Cave Creek, Carefree, Sedona, and beyond.
For more about Design Directives, click here: https://susanherskerasid.com/
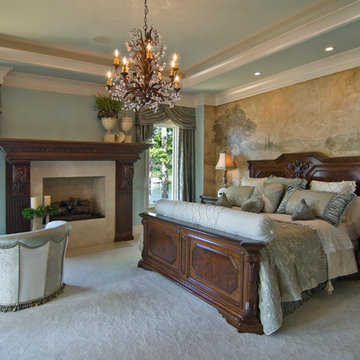
This is an example of a mediterranean bedroom in Charlotte with blue walls, carpet and a standard fireplace.

Located on a small infill lot in central Austin, this residence was designed to meet the needs of a growing family and an ambitious program. The program had to address challenging city and neighborhood restrictions while maintaining an open floor plan. The exterior materials are employed to define volumes and translate between the defined forms. This vocabulary continues visually inside the home. On this tight lot, it was important to openly connect the main living areas with the exterior, integrating the rear screened-in terrace with the backyard and pool. The Owner's Suite maintains privacy on the quieter corner of the lot. Natural light was an important factor in design. Glazing works in tandem with the deep overhangs to provide ambient lighting and allows for the most pleasing views. Natural materials and light, which were critical to the clients, help define the house to achieve a simplistic, clean demeanor in this historic neighborhood.
Photography by Adam Steiner
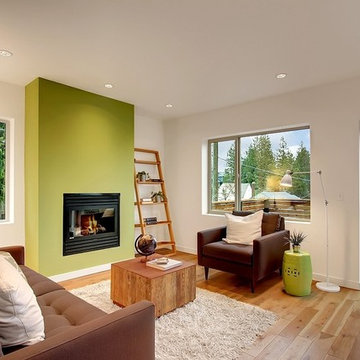
4 Star Built Green Renovation in Seattle's Ravenna neighborhood- living room
Contemporary living room feature wall in Seattle with green walls.
Contemporary living room feature wall in Seattle with green walls.
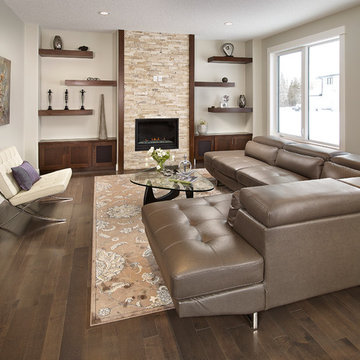
Maple stained custom cabinets
Photo of a large contemporary living room in Edmonton with grey walls and no tv.
Photo of a large contemporary living room in Edmonton with grey walls and no tv.

Tatum Brown Custom Homes
{Photo Credit: Danny Piassick}
{Interior Design: Robyn Menter Design Associates}
{Architectural credit: Mark Hoesterey of Stocker Hoesterey Montenegro Architects}
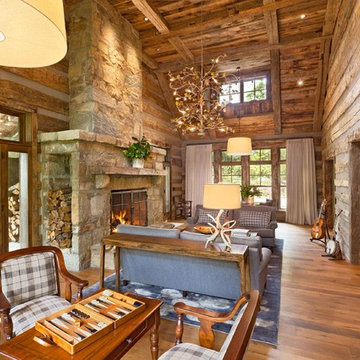
Photography: Jerry Markatos
Builder: James H. McGinnis, Inc.
Interior Design: Sharon Simonaire Design, Inc.
Rustic living room in Other with a music area, a standard fireplace, a stone fireplace surround and no tv.
Rustic living room in Other with a music area, a standard fireplace, a stone fireplace surround and no tv.
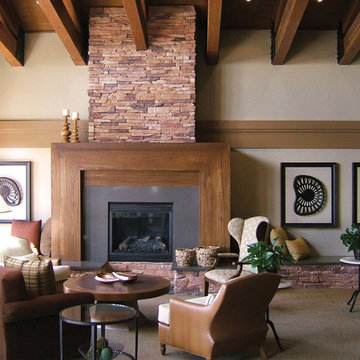
Coronado Eastern Mountain Ledge Carmel Mountain manufactured stone featured on this fireplace.
Photo of a large contemporary enclosed living room in Boise with a stone fireplace surround, beige walls, carpet, a standard fireplace and no tv.
Photo of a large contemporary enclosed living room in Boise with a stone fireplace surround, beige walls, carpet, a standard fireplace and no tv.

Cabinetry and fireplace at great room
Photography by Ross Van Pelt
Original building and interiors were designed by Jose Garcia.
Inspiration for a contemporary open plan games room in Cincinnati with medium hardwood flooring, a ribbon fireplace, a stone fireplace surround and a freestanding tv.
Inspiration for a contemporary open plan games room in Cincinnati with medium hardwood flooring, a ribbon fireplace, a stone fireplace surround and a freestanding tv.
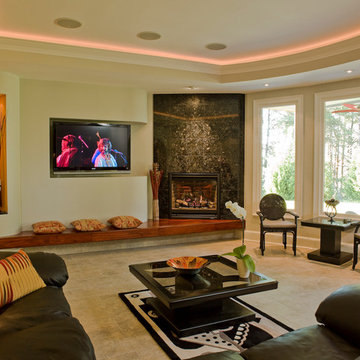
Lakeside Terrace Level Fireplace
Inspiration for a modern enclosed living room in Atlanta with beige walls, carpet, a corner fireplace, a wall mounted tv and a stone fireplace surround.
Inspiration for a modern enclosed living room in Atlanta with beige walls, carpet, a corner fireplace, a wall mounted tv and a stone fireplace surround.

Redesigned fireplace, custom area rug, hand printed roman shade fabric and coffee table designed by Coddington Design.
Photo: Matthew Millman
Design ideas for a large traditional formal enclosed living room in San Francisco with beige walls, a standard fireplace, a stone fireplace surround, a freestanding tv, carpet, blue floors and feature lighting.
Design ideas for a large traditional formal enclosed living room in San Francisco with beige walls, a standard fireplace, a stone fireplace surround, a freestanding tv, carpet, blue floors and feature lighting.
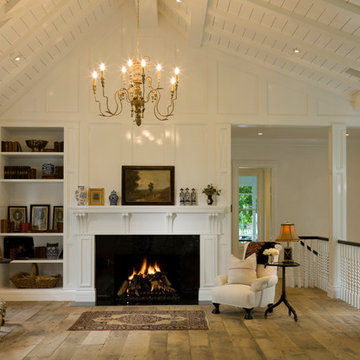
Expanding the small victorian rooms into a large open Great Room transformed the compartmentalized house into to open family living. The renovation opened the roof to generate volume withini each space.
Photographer: David O. Marlow
170,070 Brown Home Design Ideas, Pictures and Inspiration
11




















