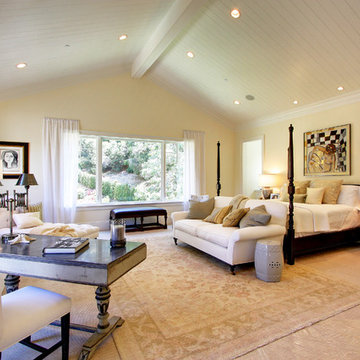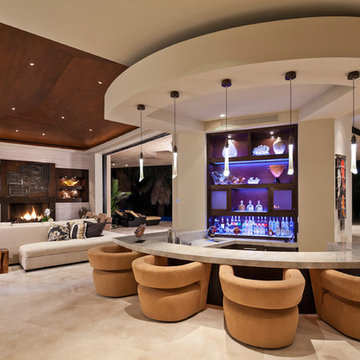170,105 Brown Home Design Ideas, Pictures and Inspiration

Architects Modern
This mid-century modern home was designed by the architect Charles Goodman in 1950. Janet Bloomberg, a KUBE partner, completely renovated it, retaining but enhancing the spirit of the original home. None of the rooms were relocated, but the house was opened up and restructured, and fresh finishes and colors were introduced throughout. A new powder room was tucked into the space of a hall closet, and built-in storage was created in every possible location - not a single square foot is left unused. Existing mechanical and electrical systems were replaced, creating a modern home within the shell of the original historic structure. Floor-to-ceiling glass in every room allows the outside to flow seamlessly with the interior, making the small footprint feel substantially larger. all,photos: Greg Powers Photography
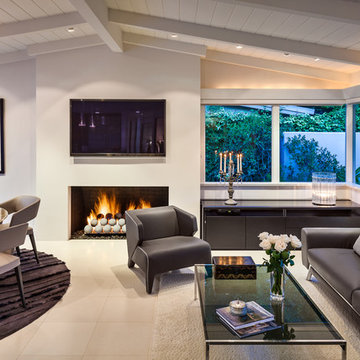
Ciro Coelho Photography
This is an example of a retro living room in Santa Barbara with white walls.
This is an example of a retro living room in Santa Barbara with white walls.

Photography Birte Reimer, Art Norman Kulkin
Inspiration for a large contemporary open plan living room in Los Angeles with beige walls, medium hardwood flooring, a concealed tv and a ribbon fireplace.
Inspiration for a large contemporary open plan living room in Los Angeles with beige walls, medium hardwood flooring, a concealed tv and a ribbon fireplace.

Large contemporary bathroom in New York with marble worktops, a vessel sink, a submerged bath, grey tiles, glass tiles, grey walls, travertine flooring and a chimney breast.
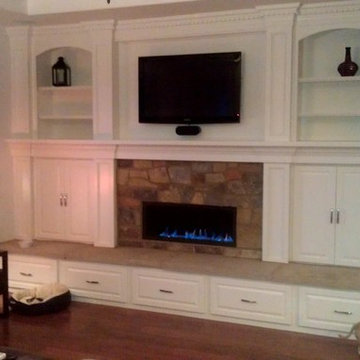
Town and Country Fireplace
Traditional living room in Denver with brown walls, medium hardwood flooring, a ribbon fireplace and a stone fireplace surround.
Traditional living room in Denver with brown walls, medium hardwood flooring, a ribbon fireplace and a stone fireplace surround.
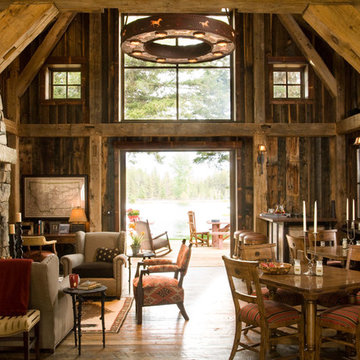
Inspiration for a rustic open plan living room in Denver with a standard fireplace and a stone fireplace surround.
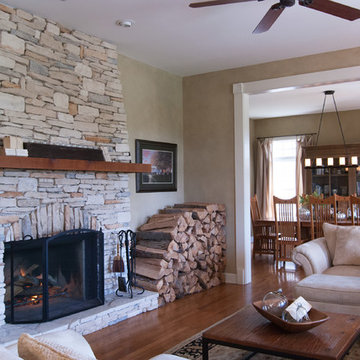
Although Gayle's favorite summertime spot is in the back sun porch, it is the living room that gets her vote throughout the cold months, thanks to the wood-burning fireplace. "Need I say more?!", she jokes.
The feeling of the space is akin to an elegant lodge, with a cut stone hearth and plenty of wood. Gary splits logs to stack alongside the fireplace, which brings both form and function to the arrangement.
Armchairs: Tommy Bahama, From Direct Buy
Adrienne DeRosa Photography © 2013 Houzz

View of dining room and living room with double sided fire place.
Andrew Pogue Photography
Inspiration for a medium sized contemporary open plan dining room in Denver with a two-sided fireplace, beige walls, dark hardwood flooring, a metal fireplace surround and brown floors.
Inspiration for a medium sized contemporary open plan dining room in Denver with a two-sided fireplace, beige walls, dark hardwood flooring, a metal fireplace surround and brown floors.
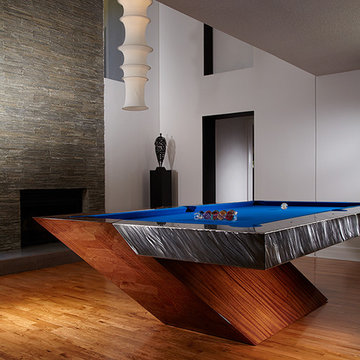
Stainless Steel Pool Table by Mitchell Pool Tables
Modern Pool Tables
Contemporary Pool Tables
Pool Tables
Billiard Tables
Chrome Pool Tables
Inspiration for a modern games room in Los Angeles.
Inspiration for a modern games room in Los Angeles.
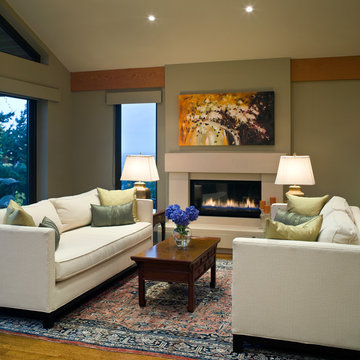
Photo of a contemporary living room in Vancouver with green walls, a ribbon fireplace and feature lighting.

Like us on facebook at www.facebook.com/centresky
Designed as a prominent display of Architecture, Elk Ridge Lodge stands firmly upon a ridge high atop the Spanish Peaks Club in Big Sky, Montana. Designed around a number of principles; sense of presence, quality of detail, and durability, the monumental home serves as a Montana Legacy home for the family.
Throughout the design process, the height of the home to its relationship on the ridge it sits, was recognized the as one of the design challenges. Techniques such as terracing roof lines, stretching horizontal stone patios out and strategically placed landscaping; all were used to help tuck the mass into its setting. Earthy colored and rustic exterior materials were chosen to offer a western lodge like architectural aesthetic. Dry stack parkitecture stone bases that gradually decrease in scale as they rise up portray a firm foundation for the home to sit on. Historic wood planking with sanded chink joints, horizontal siding with exposed vertical studs on the exterior, and metal accents comprise the remainder of the structures skin. Wood timbers, outriggers and cedar logs work together to create diversity and focal points throughout the exterior elevations. Windows and doors were discussed in depth about type, species and texture and ultimately all wood, wire brushed cedar windows were the final selection to enhance the "elegant ranch" feel. A number of exterior decks and patios increase the connectivity of the interior to the exterior and take full advantage of the views that virtually surround this home.
Upon entering the home you are encased by massive stone piers and angled cedar columns on either side that support an overhead rail bridge spanning the width of the great room, all framing the spectacular view to the Spanish Peaks Mountain Range in the distance. The layout of the home is an open concept with the Kitchen, Great Room, Den, and key circulation paths, as well as certain elements of the upper level open to the spaces below. The kitchen was designed to serve as an extension of the great room, constantly connecting users of both spaces, while the Dining room is still adjacent, it was preferred as a more dedicated space for more formal family meals.
There are numerous detailed elements throughout the interior of the home such as the "rail" bridge ornamented with heavy peened black steel, wire brushed wood to match the windows and doors, and cannon ball newel post caps. Crossing the bridge offers a unique perspective of the Great Room with the massive cedar log columns, the truss work overhead bound by steel straps, and the large windows facing towards the Spanish Peaks. As you experience the spaces you will recognize massive timbers crowning the ceilings with wood planking or plaster between, Roman groin vaults, massive stones and fireboxes creating distinct center pieces for certain rooms, and clerestory windows that aid with natural lighting and create exciting movement throughout the space with light and shadow.
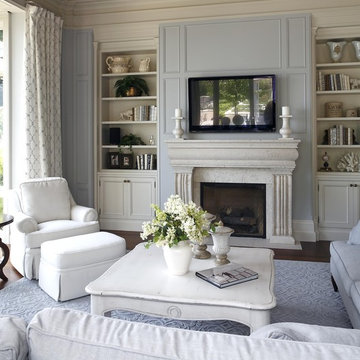
Photo of a traditional grey and cream living room in Burlington with blue walls and a wall mounted tv.
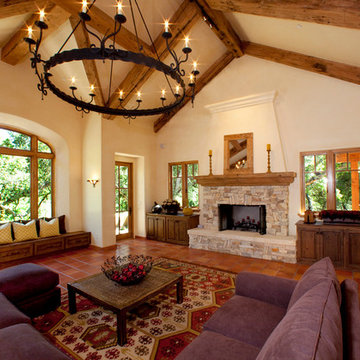
Photo Kip Evans
Inspiration for a mediterranean living room in San Francisco with terracotta flooring.
Inspiration for a mediterranean living room in San Francisco with terracotta flooring.
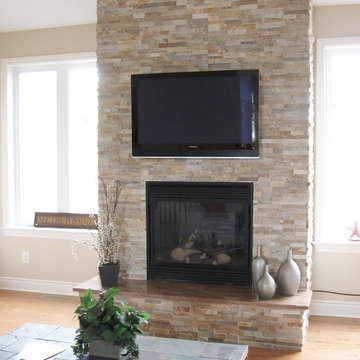
Light, natural stacked split stone veneer fireplace with TV and natural light.
This is an example of a modern games room in Detroit.
This is an example of a modern games room in Detroit.
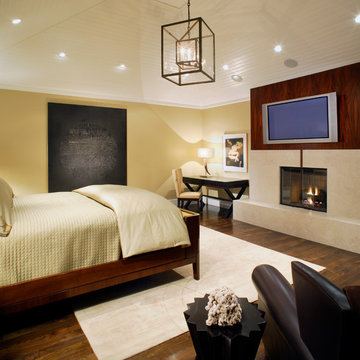
Contemporary Master Bedroom
This is an example of a large contemporary master bedroom in Miami with yellow walls, dark hardwood flooring, a standard fireplace and a stone fireplace surround.
This is an example of a large contemporary master bedroom in Miami with yellow walls, dark hardwood flooring, a standard fireplace and a stone fireplace surround.

Craftsman style living room with coffered ceilings and custom fireplace.
Classic living room curtain in DC Metro with a tiled fireplace surround.
Classic living room curtain in DC Metro with a tiled fireplace surround.
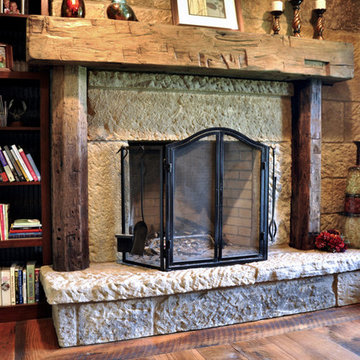
It's amazing how something as simple as an antique barn beam can add so much character to a living space. Olde Wood's gorgeous hand-hewn timbers make the perfect fireplace mantels and add a tranquil, natural element to rustic or modern contemporary interior designs.
Our large selection of reclaimed architectural timbers and beams are strikingly beautiful and structurally solid. They maintain a look that is defined by the workmanship long ago that went into each precision swing of the craftsman's axe, whose hand-eye coordination produced expert squaring and spot-on straightness.
These premium fireplace mantel tops are hand-graded and selected to match your precise design preferences. Every piece has a life of its own, made apparent through the authentically natural patina, nail holes and aging stress cracks that adorn each surface.
Our wooden fireplace mantels will be custom-cut to your specified length, surface de-nailed, treated for insects, pressure washed and kiln dried to ensure durability and sustainability. Every reclaimed beam is an organically unique structure, please contact one of our representatives to specify desired width and surface grade.
Our vast inventory lets you hand select the best piece for your space, then choose the surface type you prefer, including heavy or bold characteristics, smooth sides or special features. Our antique timbers are normally shipped as raw pieces, but we also offer a natural tung oil finish if you prefer a softer look.
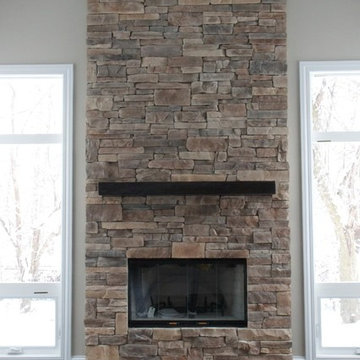
Ledge stone fireplaces come in a variety of textures from subtle to highly textured. This blend of stone is what we call mountain ledge stone. The mountain ledge stone is too textured and often mixed with other styles of stone to soften the look. If you are looking for drama, this is the stone for you and your new stone fireplace.
170,105 Brown Home Design Ideas, Pictures and Inspiration
12




















