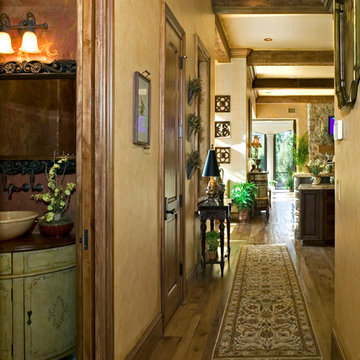2,523 Brown Home Design Ideas, Pictures and Inspiration

Travis Knoop Photography
This is an example of a country single-wall utility room in Seattle with an utility sink, glass-front cabinets, light wood cabinets, white walls and a side by side washer and dryer.
This is an example of a country single-wall utility room in Seattle with an utility sink, glass-front cabinets, light wood cabinets, white walls and a side by side washer and dryer.
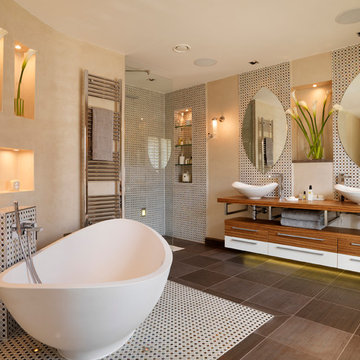
Photo of a large contemporary ensuite bathroom in London with a freestanding bath, multi-coloured tiles, mosaic tiles and a built-in shower.
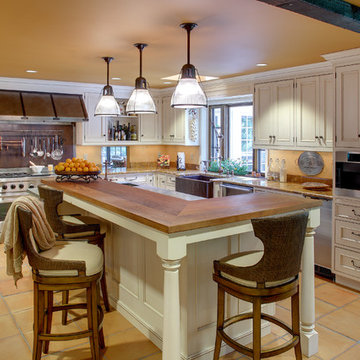
Inspiration for a mediterranean l-shaped kitchen in New York with a belfast sink, recessed-panel cabinets, white cabinets and wood worktops.
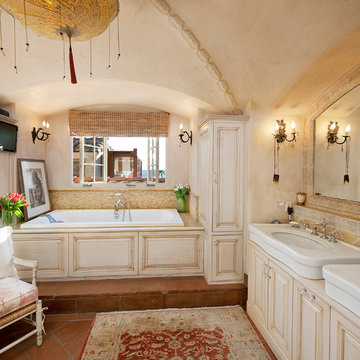
romantic retreat | warm inviting materials | stunning courtyard.
Mediterranean bathroom in Santa Barbara with a vessel sink, raised-panel cabinets, beige cabinets and a built-in bath.
Mediterranean bathroom in Santa Barbara with a vessel sink, raised-panel cabinets, beige cabinets and a built-in bath.

The new basement is the ultimate multi-functional space. A bar, foosball table, dartboard, and glass garage door with direct access to the back provide endless entertainment for guests; a cozy seating area with a whiteboard and pop-up television is perfect for Mike's work training sessions (or relaxing!); and a small playhouse and fun zone offer endless possibilities for the family's son, James.
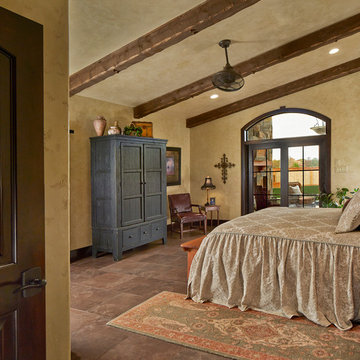
TEteThis was a part of a large job in Longview, Tx. The homeowner used Houzz as a tool to design her entire house from beginning to the end, therefor, finding my company to design and apply the plasters. The bedroom walls are in Marmorino Berlina and the ceiling in Grassello Veneziano.
Ken Vaughn- Photographer
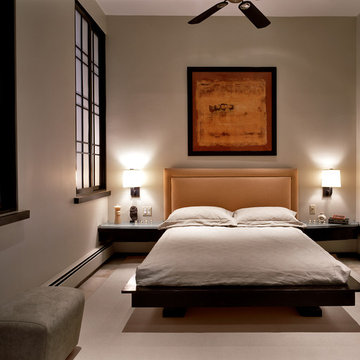
This zen bedroom is a mix of calm beige's with espresso trim accents and a dash of orange. The custom upholstered headboard is made by Avery Boardman in a Clarence House mohair. The platform bed (with storage underneath) has an extended edge that helps lead the eye into the suspended nightstands that have a raised glass top. The shoji panels were custom made by Cherry Tree Designs. We matched the design of them on the frosted glass on the bathroom pocket door. Under the exterior window treatment are roman shades that are made of light proof and sound deadening material. My client travels and wanted to be sure he can make a nighttime feel at any time of the day. The area rug is a neutral low pile looped wool rug that is very durable, soft and just the right look. The accent stool is upholstered in an Ultrasuede material and is used for putting on shoes, etc. To add a touch of drama we found an abstract colorful print for above the bed. All in all a room that is beautiful and custom fitted to the clients dream.

Martha O'Hara Interiors, Interior Design | L. Cramer Builders + Remodelers, Builder | Troy Thies, Photography | Shannon Gale, Photo Styling
Please Note: All “related,” “similar,” and “sponsored” products tagged or listed by Houzz are not actual products pictured. They have not been approved by Martha O’Hara Interiors nor any of the professionals credited. For information about our work, please contact design@oharainteriors.com.
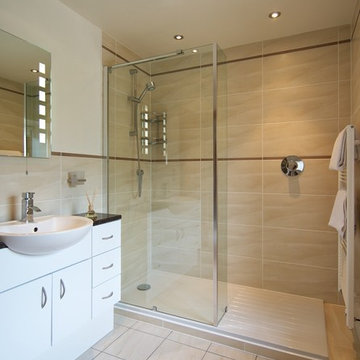
© Niall Hastie Photography
Inspiration for a medium sized contemporary ensuite bathroom in Other with a built-in sink, a double shower, ceramic flooring, white cabinets, laminate worktops, a wall mounted toilet, beige tiles, ceramic tiles and beige walls.
Inspiration for a medium sized contemporary ensuite bathroom in Other with a built-in sink, a double shower, ceramic flooring, white cabinets, laminate worktops, a wall mounted toilet, beige tiles, ceramic tiles and beige walls.
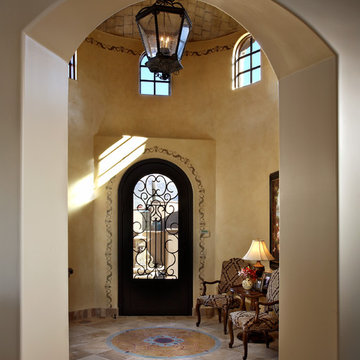
Image Photography
This is an example of a mediterranean vestibule in Phoenix.
This is an example of a mediterranean vestibule in Phoenix.
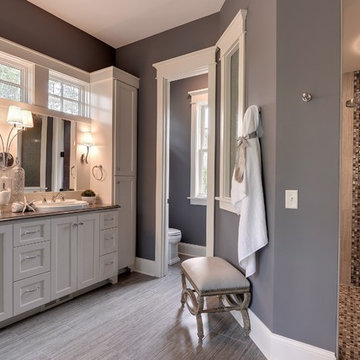
Professionally Staged by Ambience at Home http://ambiance-athome.com/
Professionally Photographed by SpaceCrafting http://spacecrafting.com

One of five bathrooms that were completely gutted to create new unique spaces
AMG MARKETING
This is an example of a medium sized contemporary ensuite bathroom in Denver with a submerged sink, flat-panel cabinets, dark wood cabinets, a corner shower, matchstick tiles, beige walls, ceramic flooring, laminate worktops, beige floors and a hinged door.
This is an example of a medium sized contemporary ensuite bathroom in Denver with a submerged sink, flat-panel cabinets, dark wood cabinets, a corner shower, matchstick tiles, beige walls, ceramic flooring, laminate worktops, beige floors and a hinged door.
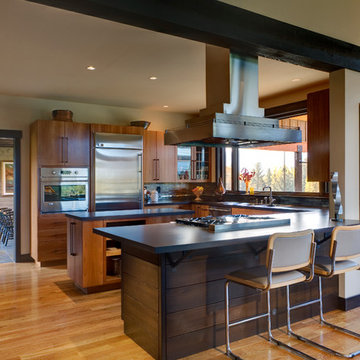
© Steve Keating - http://www.steve-keating.com/
Design ideas for a contemporary u-shaped kitchen in Seattle with flat-panel cabinets.
Design ideas for a contemporary u-shaped kitchen in Seattle with flat-panel cabinets.
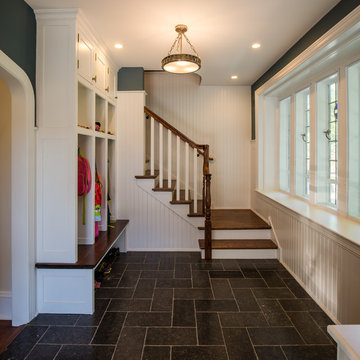
Angle Eye Photography
Design ideas for a traditional boot room in Philadelphia with blue walls, slate flooring and black floors.
Design ideas for a traditional boot room in Philadelphia with blue walls, slate flooring and black floors.

Tommy Okapal
Large contemporary galley kitchen/diner in Chicago with flat-panel cabinets, light wood cabinets, white splashback, metro tiled splashback, integrated appliances, an island, a submerged sink, composite countertops and ceramic flooring.
Large contemporary galley kitchen/diner in Chicago with flat-panel cabinets, light wood cabinets, white splashback, metro tiled splashback, integrated appliances, an island, a submerged sink, composite countertops and ceramic flooring.
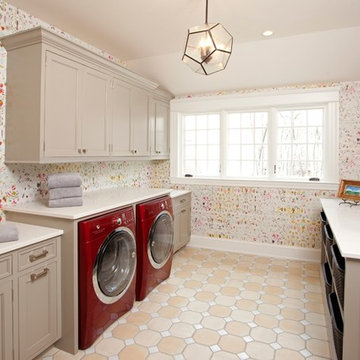
Hamptons Willow Residence
Residential design: Peter Eskuche, AIA, Eskuche Associates
General Contracter, Building Selections: Rick and Amy Hendel, Hendel Homes
Interior Design, furnishings: Kate Regan, The Sitting Room
Photographer: Landmark Photography
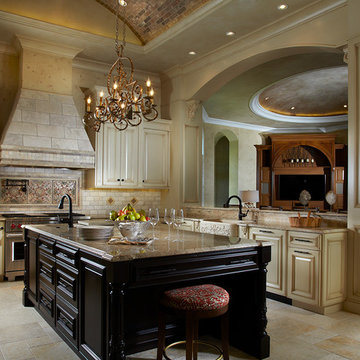
Daniel Newcomb
Design ideas for a traditional u-shaped kitchen in Miami with a belfast sink, raised-panel cabinets, beige cabinets and multi-coloured splashback.
Design ideas for a traditional u-shaped kitchen in Miami with a belfast sink, raised-panel cabinets, beige cabinets and multi-coloured splashback.
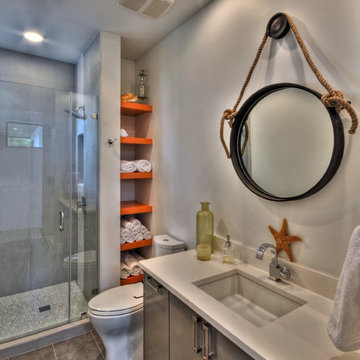
Located on a small infill lot in central Austin, this residence was designed to meet the needs of a growing family and an ambitious program. The program had to address challenging city and neighborhood restrictions while maintaining an open floor plan. The exterior materials are employed to define volumes and translate between the defined forms. This vocabulary continues visually inside the home. On this tight lot, it was important to openly connect the main living areas with the exterior, integrating the rear screened-in terrace with the backyard and pool. The Owner's Suite maintains privacy on the quieter corner of the lot. Natural light was an important factor in design. Glazing works in tandem with the deep overhangs to provide ambient lighting and allows for the most pleasing views. Natural materials and light, which were critical to the clients, help define the house to achieve a simplistic, clean demeanor in this historic neighborhood.
Photography by Adam Steiner

Finecraft Contractors, Inc.
GTM Architects
Randy Hill Photography
Large classic boot room in DC Metro with green walls, travertine flooring and brown floors.
Large classic boot room in DC Metro with green walls, travertine flooring and brown floors.
2,523 Brown Home Design Ideas, Pictures and Inspiration
2




















