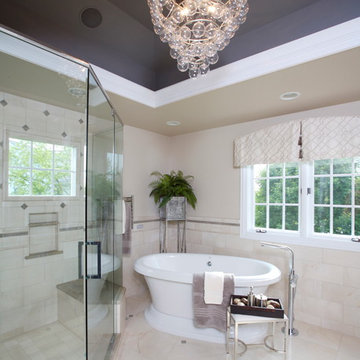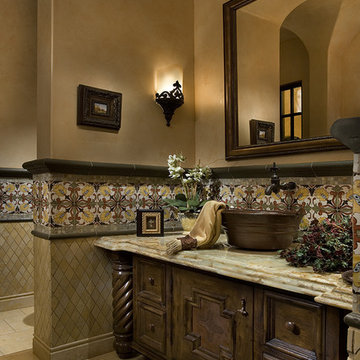2,523 Brown Home Design Ideas, Pictures and Inspiration

Design ideas for an eclectic bathroom in Tampa with a freestanding bath, a vessel sink, brown tiles and stone slabs.
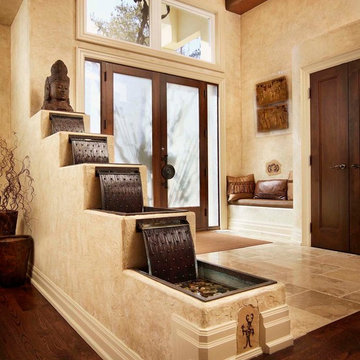
Medium sized rustic front door in Toronto with beige walls, a double front door, a glass front door and travertine flooring.
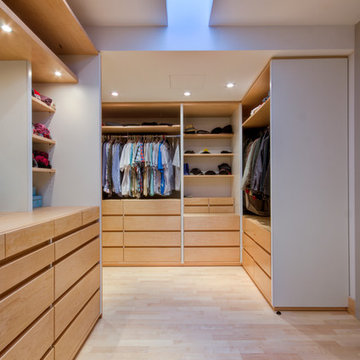
Photo Credit: Alan Carville
Photo of a contemporary walk-in wardrobe in Other with open cabinets, light wood cabinets, light hardwood flooring and feature lighting.
Photo of a contemporary walk-in wardrobe in Other with open cabinets, light wood cabinets, light hardwood flooring and feature lighting.

The outdoors comes inside for our orchid loving homeowners with their moss green wrapped sunroom. Cut with the right balance of earthy brown and soft buttercup, this sunroom sizzles thanks to the detailed use of stone, slate, slubby weaves, classic furnishings & architectural salvage. The mix in total broadcasts sit-for-a-while casual cool and easy elegance. Pass the poi...
David Van Scott

Sand Castle Kitchens & More, LLC
This is an example of a medium sized contemporary galley kitchen in Miami with a submerged sink, granite worktops, white splashback, glass tiled splashback, stainless steel appliances, porcelain flooring, red cabinets, no island and flat-panel cabinets.
This is an example of a medium sized contemporary galley kitchen in Miami with a submerged sink, granite worktops, white splashback, glass tiled splashback, stainless steel appliances, porcelain flooring, red cabinets, no island and flat-panel cabinets.

Rick Pharaoh
Design ideas for a large mediterranean grey and cream open plan kitchen in Other with a belfast sink, raised-panel cabinets, light wood cabinets, wood worktops, white splashback, cement tile splashback, stainless steel appliances, ceramic flooring and an island.
Design ideas for a large mediterranean grey and cream open plan kitchen in Other with a belfast sink, raised-panel cabinets, light wood cabinets, wood worktops, white splashback, cement tile splashback, stainless steel appliances, ceramic flooring and an island.
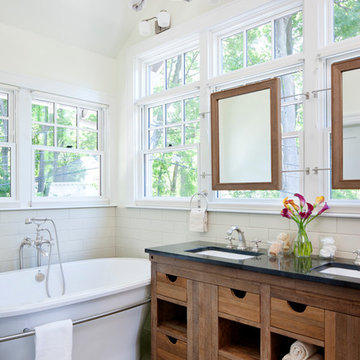
LEED for Homes Gold certified renovation.
Photography: Greg Premru
Vanity and mirrors are custom made by Native Trails: www.nativetrails.net
Photo of a contemporary ensuite bathroom in Boston with a freestanding bath, metro tiles, beige tiles, dark wood cabinets and flat-panel cabinets.
Photo of a contemporary ensuite bathroom in Boston with a freestanding bath, metro tiles, beige tiles, dark wood cabinets and flat-panel cabinets.

A basement renovation complete with a custom home theater, gym, seating area, full bar, and showcase wine cellar.
Design ideas for a medium sized contemporary shower room bathroom in New York with an integrated sink, an alcove shower, a two-piece toilet, flat-panel cabinets, black cabinets, brown tiles, porcelain tiles, porcelain flooring, solid surface worktops, brown floors, a hinged door and black worktops.
Design ideas for a medium sized contemporary shower room bathroom in New York with an integrated sink, an alcove shower, a two-piece toilet, flat-panel cabinets, black cabinets, brown tiles, porcelain tiles, porcelain flooring, solid surface worktops, brown floors, a hinged door and black worktops.

Mud Room featuring a custom cushion with Ralph Lauren fabric, custom cubby for kitty litter box, built-in storage for children's backpack & jackets accented by bead board
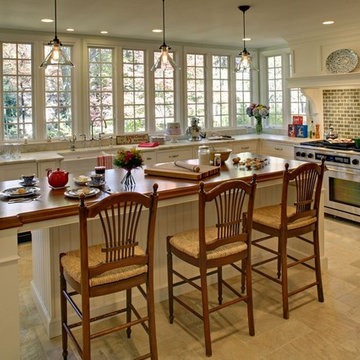
White Traditional Kitchen in Summit, NJ
with custom range hood.
Window wall creates plenty of natural light.
Photo: Memories TTL; Wing Wong
Design ideas for a classic kitchen in Newark with recessed-panel cabinets, stainless steel appliances, a belfast sink, wood worktops and white cabinets.
Design ideas for a classic kitchen in Newark with recessed-panel cabinets, stainless steel appliances, a belfast sink, wood worktops and white cabinets.

This 1920's Georgian-style home in Hillsborough was stripped down to the frame and remodeled. It features beautiful cabinetry and millwork throughout. A marriage of antiques, art and custom furniture pieces were selected to create a harmonious home.
Bi-fold Nana doors allow for an open space floor plan. Coffered ceilings to match the traditional style of the main house. Galbraith & Paul, hand blocked print fabrics. Limestone flooring.
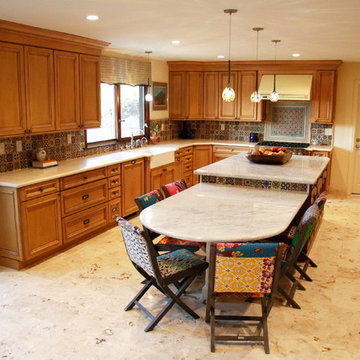
Design ideas for a mediterranean kitchen in Santa Barbara with multi-coloured splashback.
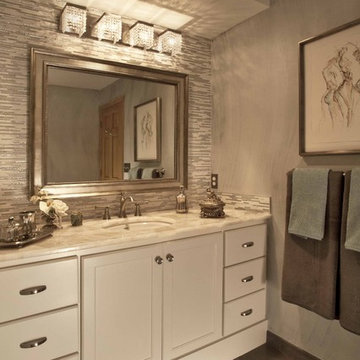
"Ordinary to Extraordinary" The client's desire was a fancy bathroom for daughter to express her personality and interest.
She enjoys French design and delights in beautiful materials. Bathroom finishes include an exquisite counter top made out of semi-precious quartz stones with a translucent quality; shimmery crystal vanity fixture; beautiful glass tile used as a dominant accent in the vanity area.
Feng Shui elements were used to enhance daughter's personality. Water element (inward, deep thinking) found in the movement in the faux finishes,, the crystals, fish is artwork. Metal element (detail-oriented energy) found in the metal accents throughout and the white painted cabinets.
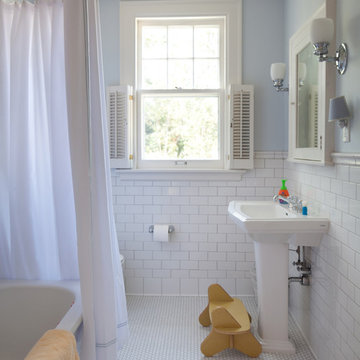
This formidable turn-of-the-century home sits on a large lot overlooking a prominent lake in Minneapolis. The architecturally significant home was altered to create a connected kitchen/family space, an informal powder room, mudroom, and functional connection to the garage. Additionally, the kitchen and children’s bath were renovated and a new nursery was created. A new home gym, complete with an indoor resistance pool, now occupies a portion of the home’s lower level space.
Troy Thies Photography - Joe Metzler, SALA Architects
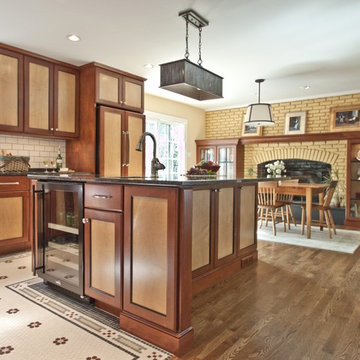
Project Features: Custom Zinc Sweep-Front Hood; Custom Tile Floor; Custom Door Finish; Work Island with Seating; Custom Fireplace Surround with Honed Black Slate and Seedy Spectrum Glass Doors
Cabinets: Honey Brook Custom Cabinets in Maple Wood with Custom Finish: Foxfire Frame with Black Painted Framing Bead and Custom Stain # CS-1839 Center Panel; Nantucket Full Overlay Door Style with C-2 Lip and Slab Drawer Heads
Countertops: 3cm Uba Tuba Granite with Double Pencil Round Edge
Photos by Kelly Duer and Virginia Vipperman
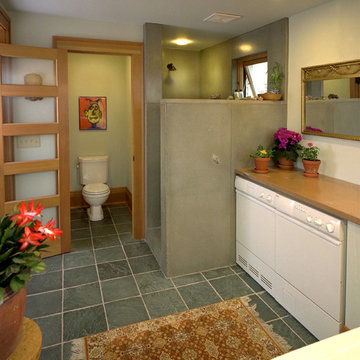
This historic space has served many purposes over its long life, including a meeting place for business men and women, and a masonic lodge. Now it is a living quarters - featuring a stage, a basketball hoop and movie screen that descend from the ceiling, and a marquee where the owner can display his thoughts. This bathroom includes a large cement shower. Photo by John Weiss.
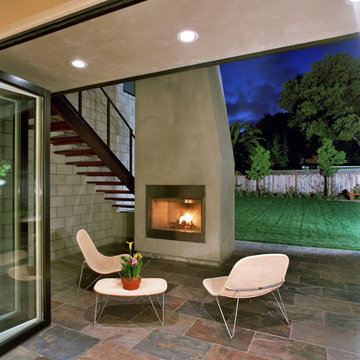
Photo of a contemporary back patio in San Francisco with a fire feature.
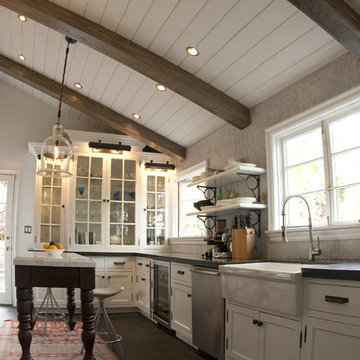
This is an example of a rustic kitchen in Los Angeles with glass-front cabinets, stainless steel appliances, a belfast sink and white cabinets.
2,523 Brown Home Design Ideas, Pictures and Inspiration
3




















