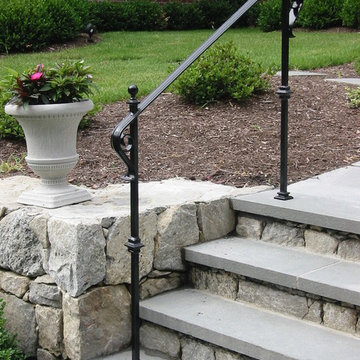Budget House Exterior Ideas and Designs
Refine by:
Budget
Sort by:Popular Today
21 - 40 of 7,628 photos
Item 1 of 2

A split level rear extension, clad with black zinc and cedar battens. Narrow frame sliding doors create a flush opening between inside and out, while a glazed corner window offers oblique views across the new terrace. Inside, the kitchen is set level with the main house, whilst the dining area is level with the garden, which creates a fabulous split level interior.
This project has featured in Grand Designs and Living Etc magazines.
Photographer: David Butler
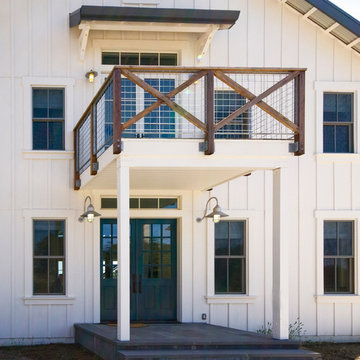
This is an example of a medium sized and white rural two floor house exterior in San Francisco with wood cladding.
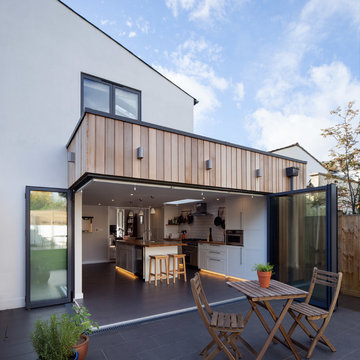
Stale Eriksen
This is an example of a medium sized and white traditional two floor rear extension in London with mixed cladding.
This is an example of a medium sized and white traditional two floor rear extension in London with mixed cladding.

Paul Vu Photographer
www.paulvuphotographer.com
Small and brown rustic bungalow detached house in Orange County with wood cladding, a lean-to roof and a metal roof.
Small and brown rustic bungalow detached house in Orange County with wood cladding, a lean-to roof and a metal roof.
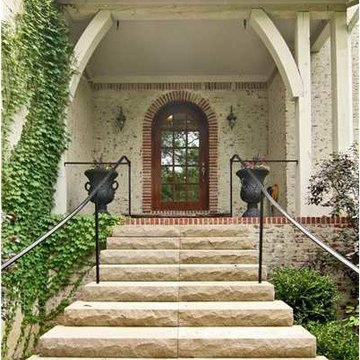
Brick tudor house with limestone front steps and sleek iron railings. Glass window front door with dark hardwood.
Design ideas for a medium sized and white traditional brick house exterior in Indianapolis with three floors.
Design ideas for a medium sized and white traditional brick house exterior in Indianapolis with three floors.
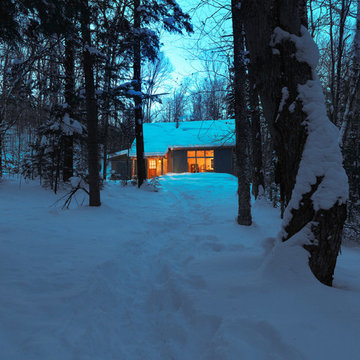
photos by Susan Teare • www.susanteare.com
This is an example of a small and beige rustic bungalow house exterior in Burlington with wood cladding and a pitched roof.
This is an example of a small and beige rustic bungalow house exterior in Burlington with wood cladding and a pitched roof.
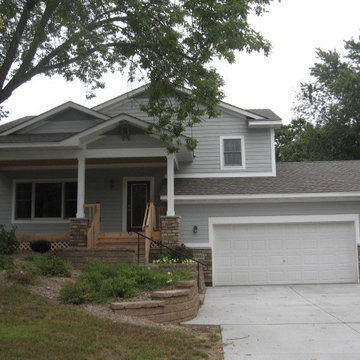
All of the homes in this neighborhood are split-levels with tuck under attached garages. So was the previous home, which was destroyed in a fire. To stay in the character of the neighborhood, and for ease of site work, this home was also designed as a split level.
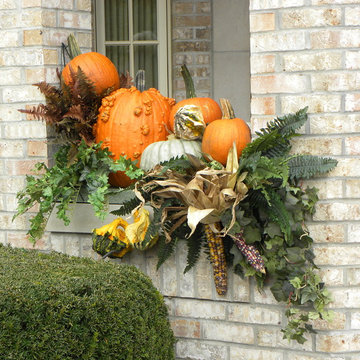
Seasonal window display. This a fast, cheap, easy idea to give that "something" during the Fall season to your outdoor living space. It has become a Houzz Favorite!

I built this on my property for my aging father who has some health issues. Handicap accessibility was a factor in design. His dream has always been to try retire to a cabin in the woods. This is what he got.
It is a 1 bedroom, 1 bath with a great room. It is 600 sqft of AC space. The footprint is 40' x 26' overall.
The site was the former home of our pig pen. I only had to take 1 tree to make this work and I planted 3 in its place. The axis is set from root ball to root ball. The rear center is aligned with mean sunset and is visible across a wetland.
The goal was to make the home feel like it was floating in the palms. The geometry had to simple and I didn't want it feeling heavy on the land so I cantilevered the structure beyond exposed foundation walls. My barn is nearby and it features old 1950's "S" corrugated metal panel walls. I used the same panel profile for my siding. I ran it vertical to match the barn, but also to balance the length of the structure and stretch the high point into the canopy, visually. The wood is all Southern Yellow Pine. This material came from clearing at the Babcock Ranch Development site. I ran it through the structure, end to end and horizontally, to create a seamless feel and to stretch the space. It worked. It feels MUCH bigger than it is.
I milled the material to specific sizes in specific areas to create precise alignments. Floor starters align with base. Wall tops adjoin ceiling starters to create the illusion of a seamless board. All light fixtures, HVAC supports, cabinets, switches, outlets, are set specifically to wood joints. The front and rear porch wood has three different milling profiles so the hypotenuse on the ceilings, align with the walls, and yield an aligned deck board below. Yes, I over did it. It is spectacular in its detailing. That's the benefit of small spaces.
Concrete counters and IKEA cabinets round out the conversation.
For those who cannot live tiny, I offer the Tiny-ish House.
Photos by Ryan Gamma
Staging by iStage Homes
Design Assistance Jimmy Thornton
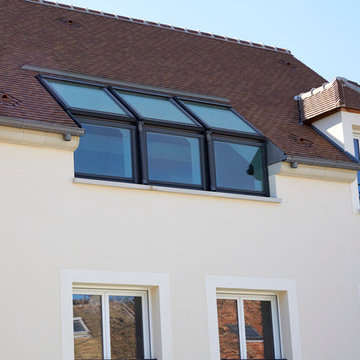
VELUX
This is an example of a beige contemporary house exterior in Other with a pitched roof.
This is an example of a beige contemporary house exterior in Other with a pitched roof.
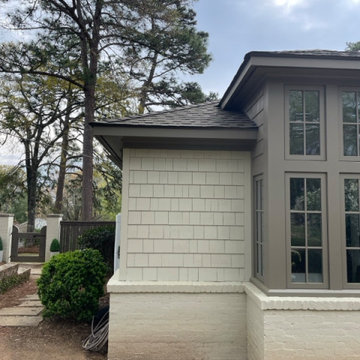
Weathered Wood Shingle Roof
Design ideas for a medium sized and white traditional bungalow detached house in Birmingham with mixed cladding, a hip roof, a shingle roof, a brown roof and shingles.
Design ideas for a medium sized and white traditional bungalow detached house in Birmingham with mixed cladding, a hip roof, a shingle roof, a brown roof and shingles.
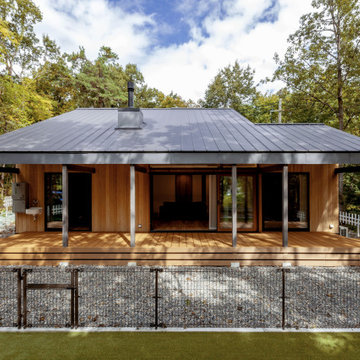
林の中に佇むA邸一見すると平屋建てのようだが実は2階建て。周囲は雑草が生えにくいよう砕石を敷いた。愛犬のための芝敷きのドッグランも設置。
Inspiration for a medium sized and black two floor detached house in Other with wood cladding, a pitched roof, a metal roof, a grey roof and board and batten cladding.
Inspiration for a medium sized and black two floor detached house in Other with wood cladding, a pitched roof, a metal roof, a grey roof and board and batten cladding.

Prairie Cottage- Florida Cracker inspired 4 square cottage
Photo of a small and brown country bungalow tiny house in Tampa with wood cladding, a pitched roof, a metal roof, a grey roof and board and batten cladding.
Photo of a small and brown country bungalow tiny house in Tampa with wood cladding, a pitched roof, a metal roof, a grey roof and board and batten cladding.
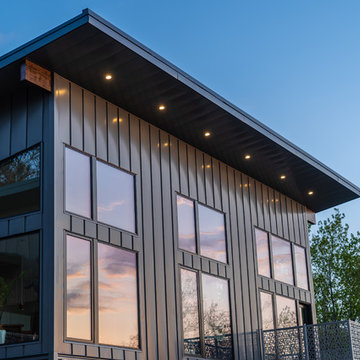
Design ideas for a gey and medium sized modern two floor detached house in Other with metal cladding, a metal roof and a lean-to roof.
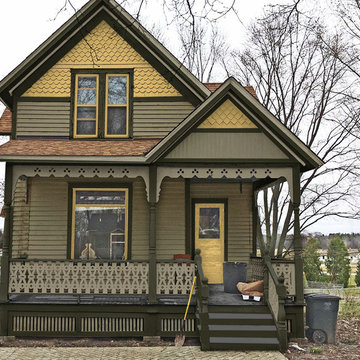
Color placement is most important. I rarely like white trim but combined with some good colors it all works well together.
Design ideas for a small and multi-coloured victorian two floor detached house in New York with wood cladding and a pitched roof.
Design ideas for a small and multi-coloured victorian two floor detached house in New York with wood cladding and a pitched roof.

Located along a country road, a half mile from the clear waters of Lake Michigan, we were hired to re-conceptualize an existing weekend cabin to allow long views of the adjacent farm field and create a separate area for the owners to escape their high school age children and many visitors!
The site had tight building setbacks which limited expansion options, and to further our challenge, a 200 year old pin oak tree stood in the available building location.
We designed a bedroom wing addition to the side of the cabin which freed up the existing cabin to become a great room with a wall of glass which looks out to the farm field and accesses a newly designed pea-gravel outdoor dining room. The addition steps around the existing tree, sitting on a specialized foundation we designed to minimize impact to the tree. The master suite is kept separate with ‘the pass’- a low ceiling link back to the main house.
Painted board and batten siding, ribbons of windows, a low one-story metal roof with vaulted ceiling and no-nonsense detailing fits this modern cabin to the Michigan country-side.
A great place to vacation. The perfect place to retire someday.
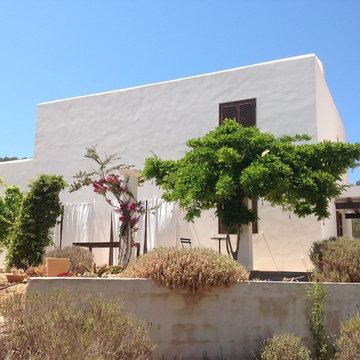
Inspiration for a small and white mediterranean two floor house exterior in Madrid with mixed cladding and a flat roof.
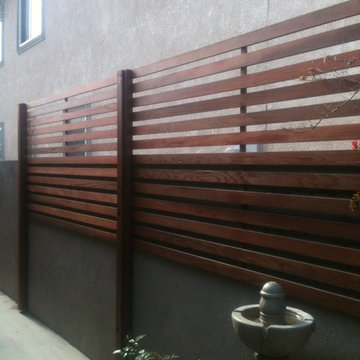
We used redwood to create a privacy screen above the regulated 6 foot concrete wall. This is a great way to keep out neighbors while still maintaining city code and regulations.
Budget House Exterior Ideas and Designs
2
