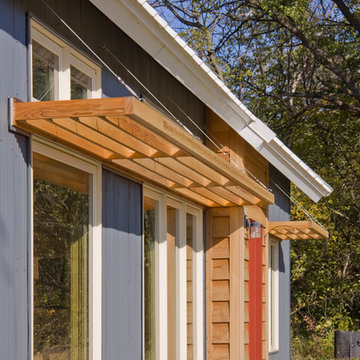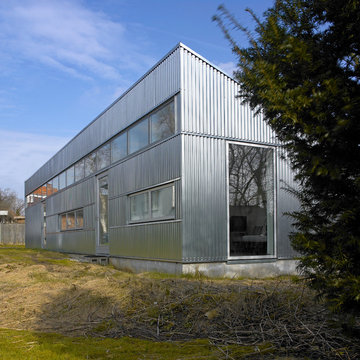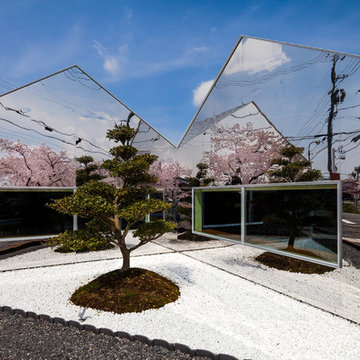Budget House Exterior Ideas and Designs
Refine by:
Budget
Sort by:Popular Today
101 - 120 of 7,524 photos
Item 1 of 2
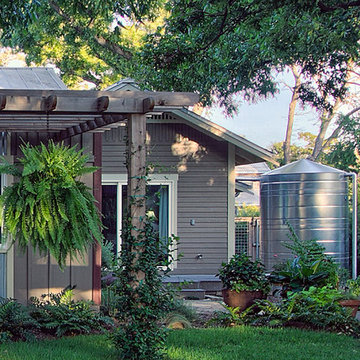
Reflections Photography
Brown and small classic bungalow detached house in Austin with concrete fibreboard cladding, a pitched roof and a metal roof.
Brown and small classic bungalow detached house in Austin with concrete fibreboard cladding, a pitched roof and a metal roof.
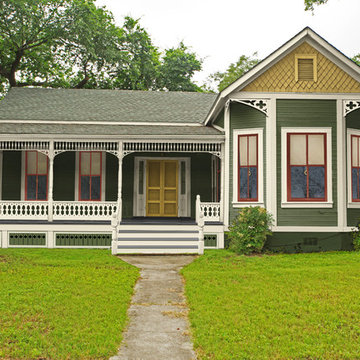
Here is that same home. All new features are in proportion to the architecture and correct for the period and style of the home. Bay windows replaced with original style to match others. Water table trim added, spandrels, brackets and a period porch skirt.
Other color combinations that work with this house.

Country Rustic house plan # 3133-V1 initially comes with a two-car garage.
BLUEPRINTS & PDF FILES AVAILABLE FOR SALE starting at $849
See floor plan and more photos: http://www.drummondhouseplans.com/house-plan-detail/info/ashbury-2-craftman-northwest-1003106.html
DISTINCTIVE ELEMENTS:
Garage with direct basement access via the utility room.
Abundantly windowed dining room. Kitchen / dinette with 40" x 60" central lunch island lunch.
Two good-sized bedrooms.
Bathroom with double vanity and 36" x 60" shower.
Utility room including laundry and freezer space.
Fireplace in living room opon on three sides to the living room and the heart of the activities area.
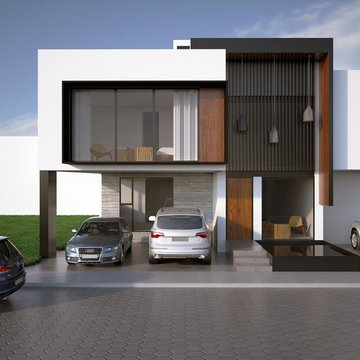
render
This is an example of a medium sized and white modern brick house exterior with three floors.
This is an example of a medium sized and white modern brick house exterior with three floors.
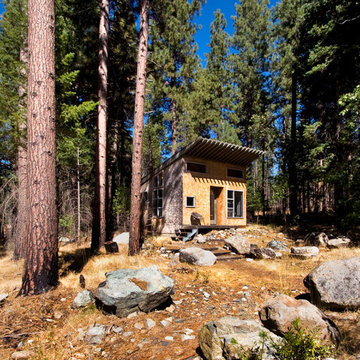
Design ideas for a small rustic bungalow house exterior in San Francisco with wood cladding.

Peachtree Lane Full Remodel - Front Elevation After
Design ideas for a medium sized and blue midcentury bungalow detached house in San Francisco with wood cladding, a hip roof, a shingle roof, a brown roof and shiplap cladding.
Design ideas for a medium sized and blue midcentury bungalow detached house in San Francisco with wood cladding, a hip roof, a shingle roof, a brown roof and shiplap cladding.
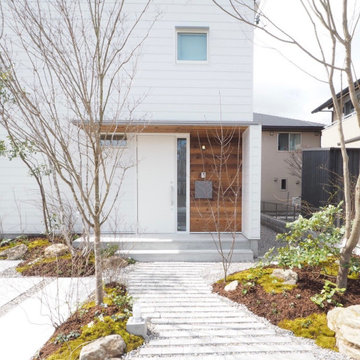
「家の顔」といえる玄関までのアプローチ。四季折々の表情を見せてくれるので、毎日家に帰るのがもっと楽しみになります。
This is an example of a medium sized and white scandi two floor detached house in Other with mixed cladding, a pitched roof, a metal roof and a grey roof.
This is an example of a medium sized and white scandi two floor detached house in Other with mixed cladding, a pitched roof, a metal roof and a grey roof.
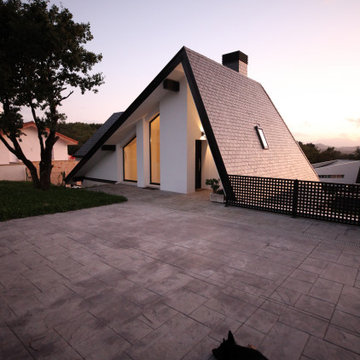
This is an example of a medium sized and white scandi two floor detached house in Bilbao with mixed cladding and a half-hip roof.
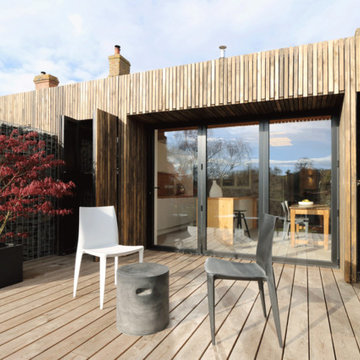
design storey architects
Small contemporary two floor house exterior in Other with wood cladding.
Small contemporary two floor house exterior in Other with wood cladding.

Showcase Photographers
This is an example of a small and blue modern bungalow house exterior in Nashville with concrete fibreboard cladding.
This is an example of a small and blue modern bungalow house exterior in Nashville with concrete fibreboard cladding.

To save interior space and take advantage of lovely northwest summer weather, the kitchen is outside under an operable canopy.
Photo of a small rustic bungalow tiny house in Seattle with wood cladding and a pitched roof.
Photo of a small rustic bungalow tiny house in Seattle with wood cladding and a pitched roof.
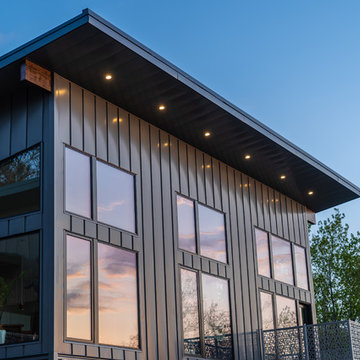
Design ideas for a gey and medium sized modern two floor detached house in Other with metal cladding, a metal roof and a lean-to roof.

Recently, TaskRabbit challenged a group of 10 Taskers to build a Tiny House in the middle of Manhattan in just 72 hours – all for a good cause.
Building a fully outfitted tiny house in 3 days was a tall order – a build like this often takes months – but we set out to prove the power of collaboration, showing the kind of progress that can be made when people come together, bringing their best insights, skills and creativity to achieve something that seems impossible.
It was quite a week. New York was wonderful (and quite lovely, despite a bit of rain), our Taskers were incredible, and TaskRabbit’s Tiny House came together in record time, due to the planning, dedication and hard work of all involved.
A Symbol for Change
The TaskRabbit Tiny House was auctioned off with 100% of the proceeds going to our partner, Community Solutions, a national nonprofit helping communities take on complex social challenges – issues like homelessness, unemployment and health inequity – through collaboration and creative problem solving. This Tiny House was envisioned as a small symbol of the change that is possible when people have the right tools and opportunities to work together. Through our three-day build, our Taskers proved that amazing things can happen when we put our hearts into creating substantive change in our communities.
The Winning Bid
We’re proud to report that we were able to raise $26,600 to support Community Solutions’ work. Sarah, a lovely woman from New Hampshire, placed the winning bid – and it’s nice to know our tiny home is in good hands.
#ATinyTask: Behind the Scenes
The Plans
A lot of time and effort went into making sure this Tiny Home was as efficient, cozy and welcoming as possible. Our master planners, designer Lesley Morphy and TaskRabbit Creative Director Scott Smith, maximized every square inch in the little house with comfort and style in mind, utilizing a lofted bed, lofted storage, a floor-to-ceiling tiled shower, a compost toilet, and custom details throughout. There’s a surprising amount of built-in storage in the kitchen, while a conscious decision was made to keep the living space open so you could actually exist comfortably without feeling cramped.
The Build
Our Taskers worked long, hard shifts while our team made sure they were well fed, hydrated and in good spirits. The team brought amazing energy and we couldn’t be prouder of the way they worked together. Stay tuned, as we’ll be highlighting more of our Tiny House Taskers’ stories in coming days – they were so great that we want to make sure all of you get to know them better.
The Final Product
Behold, the completed Tiny House! For more photos, be sure to check out our Facebook page.
This was an incredibly inspiring project, and we really enjoyed watching the Tiny House come to life right in the middle of Manhattan. It was amazing to see what our Taskers are capable of, and we’re so glad we were able to support Community Solutions and help fight homelessness, unemployment and health inequity with #ATinyTask.
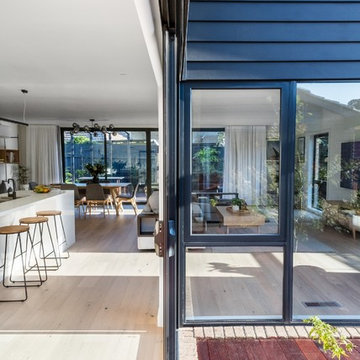
Design ideas for a medium sized and black modern bungalow detached house in Melbourne with concrete fibreboard cladding and a tiled roof.
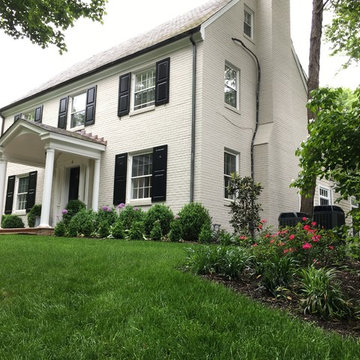
Photo Credit: Kelley Oklesson
Inspiration for a medium sized and white classic two floor brick detached house in Other with a pitched roof and a shingle roof.
Inspiration for a medium sized and white classic two floor brick detached house in Other with a pitched roof and a shingle roof.
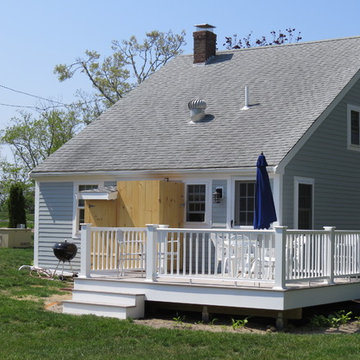
Photo of a medium sized and gey traditional two floor detached house in Boston with vinyl cladding, a pitched roof and a shingle roof.
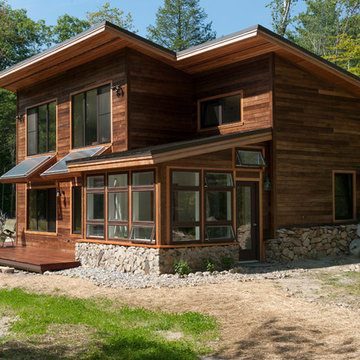
The house features a passive solar green house so vegetables can be grown year round.
This is an example of a small and brown rustic two floor house exterior in Portland Maine with wood cladding.
This is an example of a small and brown rustic two floor house exterior in Portland Maine with wood cladding.
Budget House Exterior Ideas and Designs
6
