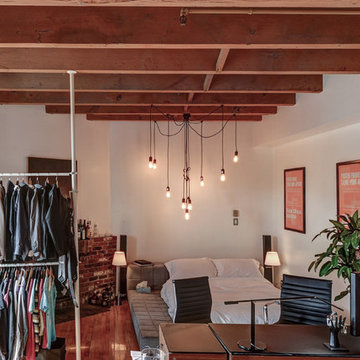Budget Industrial Home Design Photos

A small compact kitchen, was designed following the industrial look of the property. The worktops have concrete effect.
A big island was also included to allow for a bigger kitchen and also be an area of entertainment.

[Re-Use Malta Grey 12"x24" with 2"x2" mosaics on back wall]
Complete your bathroom's design with elegant and beautiful tile from Ceramic Tile Design.
CTD is a family owned business with a showroom and warehouse in both San Rafael and San Francisco.
Our showrooms are staffed with talented teams of Design Consultants. Whether you already know exactly what you want or have no knowledge of what's possible we can help your project exceed your expectations. To achieve this we stock the best Italian porcelain lines in a variety of styles and work with the most creative American art tile companies to set your project apart from the rest.
Our warehouses not only provide a safe place for your order to arrive but also stock a complete array of all the setting materials your contractor will need to complete your project saving him time and you, money. The warehouse staff is knowledgeable and friendly to help make sure your project goes smoothly.
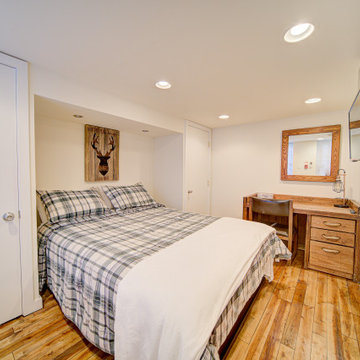
This bedroom uses client's pre-existing furniture, which make a cozy and inviting room without expending too much in furniture. The wood mirror is the central piece of the room with a beautiful wood desk for studies.
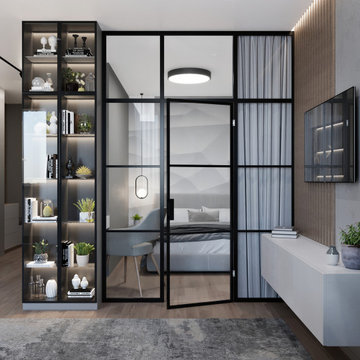
Design ideas for a small urban master bedroom in Other with grey walls, laminate floors and beige floors.
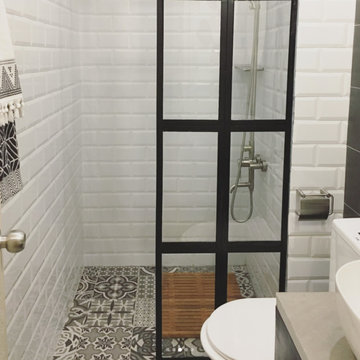
Inspiration for a small urban shower room bathroom in Other with flat-panel cabinets, black cabinets, white tiles, metro tiles, multi-coloured walls, ceramic flooring, concrete worktops and multi-coloured floors.
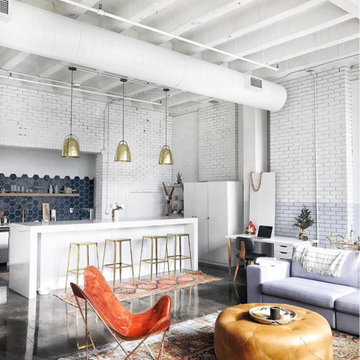
Kate Arends
This is an example of a large urban open plan living room in San Francisco with white walls and concrete flooring.
This is an example of a large urban open plan living room in San Francisco with white walls and concrete flooring.
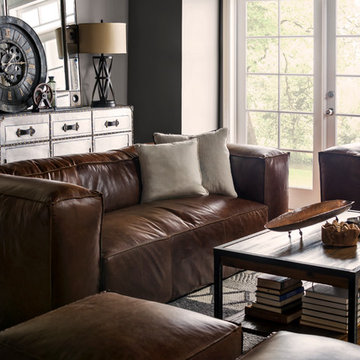
A “slouch couch” in every sense of the term, the Walcott Sofa’s unique frame is comprehensively cushioned for all-encompassing comfort. Eight-way hand-tied suspension ensures a quality seat wherever you settle, whether perched on the sofa’s arms, back or seat. Warm caramel-colored 100% top grain leather is stitched with flanged seams along the edges, helping to balance its voluminous appearance. And when you have a piece as distinct as this, it’s only fitting to accessorize with other conversation-starting accents.
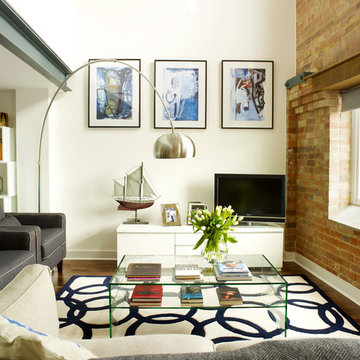
Rachael Smith
This is an example of a small industrial living room in London with white walls and a freestanding tv.
This is an example of a small industrial living room in London with white walls and a freestanding tv.

This old tiny kitchen now boasts big space, ideal for a small family or a bigger gathering. It's main feature is the customized black metal frame that hangs from the ceiling providing support for two natural maple butcher block shevles, but also divides the two rooms. A downdraft vent compliments the functionality and aesthetic of this installation.
The kitchen counters encroach into the dining room, providing more under counter storage. The concept of a proportionately larger peninsula allows more working and entertaining surface. The weightiness of the counters was balanced by the wall of tall cabinets. These cabinets provide most of the kitchen storage and boast an appliance garage, deep pantry and a clever lemans system for the corner storage.
Design: Astro Design Centre, Ottawa Canada
Photos: Doublespace Photography
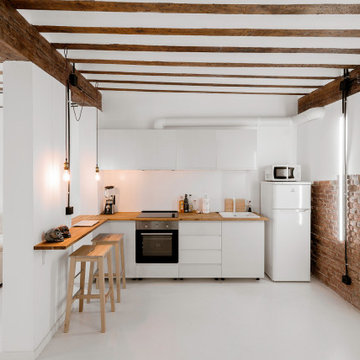
Design ideas for a medium sized industrial l-shaped open plan kitchen in Madrid with a submerged sink, brown splashback, wood splashback, white appliances, an island, white floors, brown worktops and exposed beams.

Photo of a small urban mezzanine bedroom in Moscow with carpet, black floors and red walls.

The clients brief for this large 1930s house was to demolish several internal walls to covert a narrow ‘L’ shaped kitchen into a large open family space. Key client desires included a nook capable of seating the whole family and a functional ‘industrial’ style.
Through a series of computer model presentations, we moved away from a conversion of the existing space developing instead an extension. The resultant large space was separated into a functional kitchen zone and a large nook area housed within a frameless glass bay window.
High quality rich natural materials such as handmade brick and hardwoods were enhanced with hidden natural lighting from above to create a rich, textured and layered look. Inspiration for this brightly lit complex space was drawn from the idea of the ‘Manhattan Loft’.
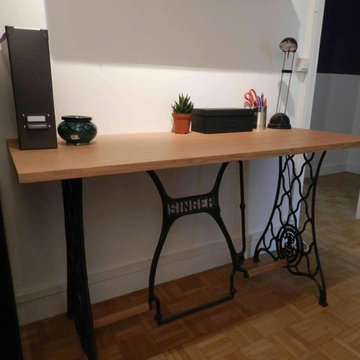
Recyclage de pieds de machine à coudre Singer pour une réalisation simple d'un petit bureau.
Inspiration for a small urban study in Paris with white walls, light hardwood flooring, a freestanding desk and brown floors.
Inspiration for a small urban study in Paris with white walls, light hardwood flooring, a freestanding desk and brown floors.
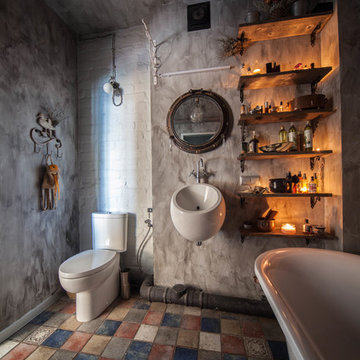
Декоратор - Ольга Буденная
Фотограф - Софья Леонидова
Inspiration for a small industrial ensuite bathroom in Moscow with a freestanding bath, a two-piece toilet, grey walls, ceramic flooring, a wall-mounted sink and multi-coloured floors.
Inspiration for a small industrial ensuite bathroom in Moscow with a freestanding bath, a two-piece toilet, grey walls, ceramic flooring, a wall-mounted sink and multi-coloured floors.

Photo of an urban shower room bathroom in Other with a walk-in shower, grey walls, concrete flooring and an open shower.

Tyler Henderson
tylermarkhenderson.com
Small urban open plan games room in San Luis Obispo with white walls, concrete flooring and a freestanding tv.
Small urban open plan games room in San Luis Obispo with white walls, concrete flooring and a freestanding tv.
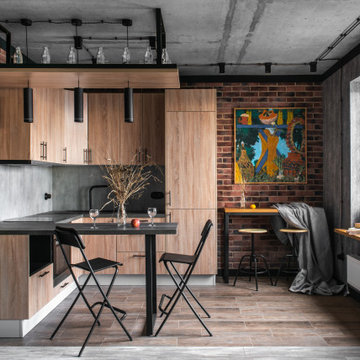
Однокомнатная квартира в стиле лофт. Площадь 37 м.кв.
Заказчик мужчина, бизнесмен, меломан, коллекционер, путешествия и старинные фотоаппараты - его хобби.
Срок проектирования: 1 месяц.
Срок реализации проекта: 3 месяца.
Главная задача – это сделать стильный, светлый интерьер с минимальным бюджетом, но так, чтобы не было заметно что экономили. Мы такой запрос у клиентов встречаем регулярно, и знаем, как это сделать.
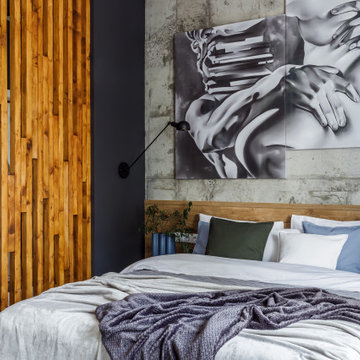
в спальне особенно выражено сочентание текстур, главный акцент - искусство и бетон
Design ideas for an industrial bedroom in Other with grey walls, laminate floors, beige floors and panelled walls.
Design ideas for an industrial bedroom in Other with grey walls, laminate floors, beige floors and panelled walls.
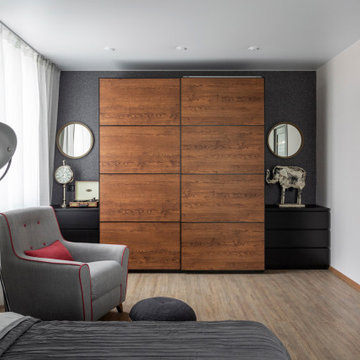
Вместительный гардеробный шкаф и комоды на фоне темной стены.
Design ideas for a large urban master bedroom in Yekaterinburg with beige walls, laminate floors, no fireplace, brown floors, wallpapered walls and a feature wall.
Design ideas for a large urban master bedroom in Yekaterinburg with beige walls, laminate floors, no fireplace, brown floors, wallpapered walls and a feature wall.
Budget Industrial Home Design Photos
1




















