Cloakroom with Glass Sheet Walls Ideas and Designs
Refine by:
Budget
Sort by:Popular Today
21 - 40 of 106 photos
Item 1 of 2
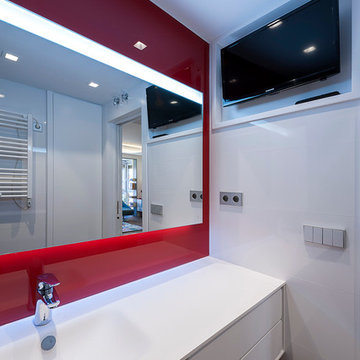
Design ideas for a small contemporary cloakroom in Madrid with freestanding cabinets, white cabinets, a wall mounted toilet, red tiles, red walls, a vessel sink and glass sheet walls.
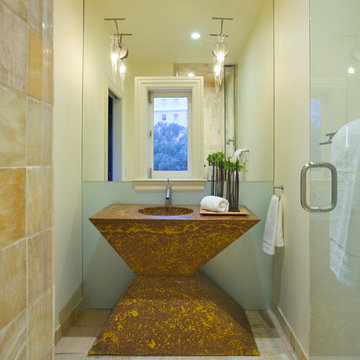
This new hillside home above the Castro in San Francisco was designed to act as a filter from the peaceful tress-lined street through to the panoramic view of the city and bay. A carefully developed rhythm structures the building, directing the visitor through the home with mounting drama. Each room opens to the next, then out through custom mahogany doors to the decks and view. Custom vine-like wrought-iron railing provide a counterpoint to the pure geometry of the rooms. Featured: California Home & Design magazine.
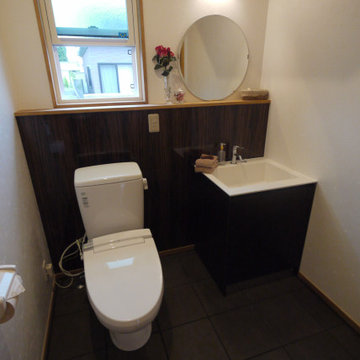
階段下を有効に使用した設計のトイレ。トイレと手洗いを並べ洋式のバニティを再現したスタイルです。1坪タイプと広く、老後の生活を考え介護し易い広さにしました。しかも、床は拭き掃除が容易な磁器タイルを用いオーナー様からとても好評です。
Photo of a large traditional cloakroom in Other with flat-panel cabinets, brown cabinets, a one-piece toilet, white tiles, glass sheet walls, white walls, porcelain flooring, an integrated sink, solid surface worktops, brown floors, white worktops, a wallpapered ceiling and panelled walls.
Photo of a large traditional cloakroom in Other with flat-panel cabinets, brown cabinets, a one-piece toilet, white tiles, glass sheet walls, white walls, porcelain flooring, an integrated sink, solid surface worktops, brown floors, white worktops, a wallpapered ceiling and panelled walls.
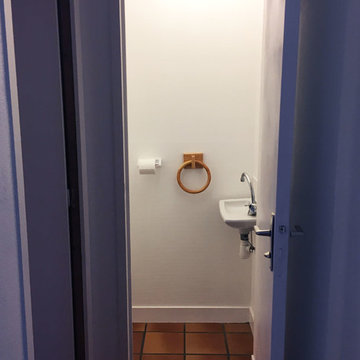
rénovation de WC
Small traditional cloakroom in Nantes with open cabinets, a one-piece toilet, white tiles, glass sheet walls, white walls, terracotta flooring, a wall-mounted sink, orange floors and white worktops.
Small traditional cloakroom in Nantes with open cabinets, a one-piece toilet, white tiles, glass sheet walls, white walls, terracotta flooring, a wall-mounted sink, orange floors and white worktops.
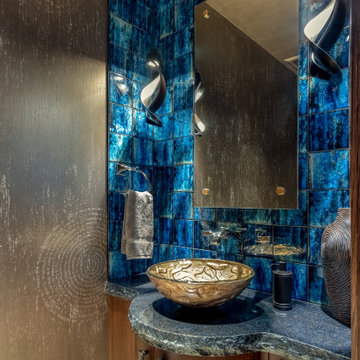
Design ideas for a small contemporary cloakroom in Omaha with flat-panel cabinets, medium wood cabinets, blue tiles, glass sheet walls, porcelain flooring, a vessel sink, granite worktops and black worktops.

The powder room is dramatic update to the old and Corian vanity. The original mirror was cut and stacked vertically on stand-offs with new floor-to-ceiling back lighting. The custom 14K gold back splash adds and artistic quality. The figured walnut panel is actually a working drawer and the vanity floats off the wall.
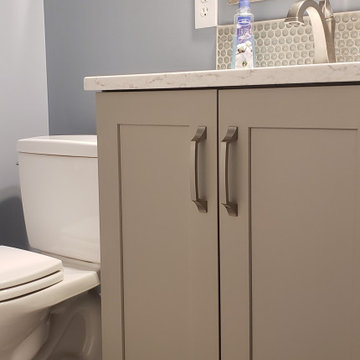
Manufacturer: Showplace EVO
Style: Paint Grade Pierce w/ Slab Drawers
Finish: Dorian Gray
Countertop: (Half Bath) Solid Surfaces Unlimited – Arcadia Quartz; (Laundry Room) RCI - Calcutta Marble Laminate
Hardware: Richelieu – Transitional Pulls in Brushed Nickel
Plumbing Fixtures: (Half Bath) Delta Dryden Single Hole in Stainless; American Standard Studio Rectangle Undermount Sink in White; Toto Two-Piece Right Height Elongated Bowl Toilet in White; (Laundry Room) Blanco Single Bowl Drop In Sink
Appliances: Sargeant Appliances – Whirlpool Washer/Dryer
Tile: (Floor) Beaver Tile – 12” x 24” Field Tile; (Half Bath Backsplash) Virginia Tile – Glass Penny Tile
Designer: Andrea Yeip
Contractor: Customer's Own (Mike Yeip)
Tile Installer: North Shore Tile (Joe)

This powder room transformation features a navy grasscloth wallpaper, a white vanity with drawer storage, and a penny tile.
Small traditional cloakroom in Boston with flat-panel cabinets, white cabinets, a one-piece toilet, blue tiles, glass sheet walls, blue walls, ceramic flooring, a submerged sink and beige floors.
Small traditional cloakroom in Boston with flat-panel cabinets, white cabinets, a one-piece toilet, blue tiles, glass sheet walls, blue walls, ceramic flooring, a submerged sink and beige floors.
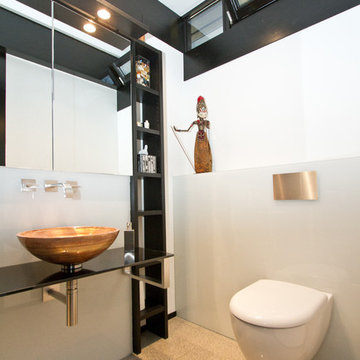
Photo of a small world-inspired cloakroom in Hamburg with black cabinets, a wall mounted toilet, white tiles, glass sheet walls, white walls, a vessel sink and beige floors.
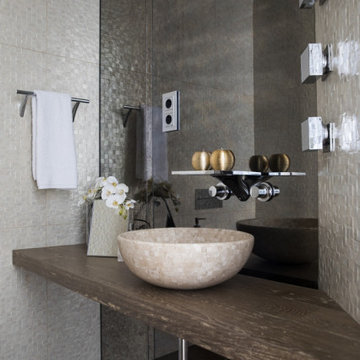
This is an example of a medium sized contemporary cloakroom in Madrid with open cabinets, medium wood cabinets, glass sheet walls, dark hardwood flooring, a vessel sink, wooden worktops, brown floors and brown worktops.
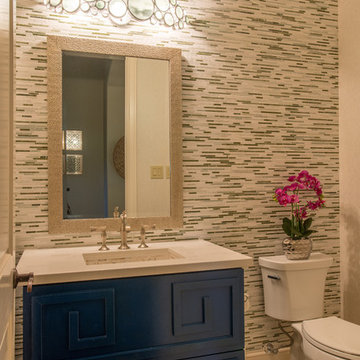
This remodel was completed in 2015 in The Woodlands, TX and demonstrates our ability to incorporate the bold tastes of our clients within a functional and colorful living space.
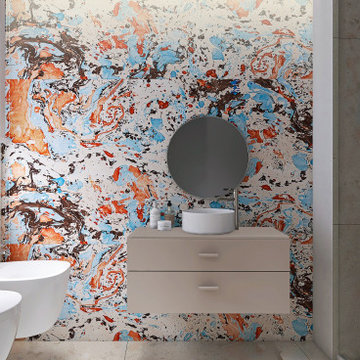
Inspiration for a small contemporary cloakroom in Naples with flat-panel cabinets, a two-piece toilet, multi-coloured tiles, glass sheet walls, multi-coloured walls, porcelain flooring, a vessel sink, grey floors and a floating vanity unit.
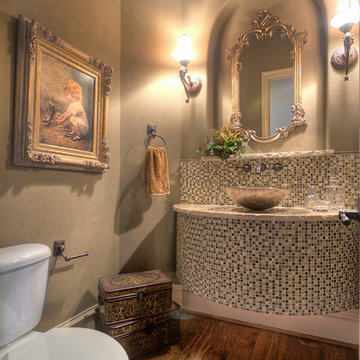
Powder Room
Photo of a large mediterranean cloakroom in Houston with a one-piece toilet, brown tiles, glass sheet walls, beige walls, medium hardwood flooring, a vessel sink and granite worktops.
Photo of a large mediterranean cloakroom in Houston with a one-piece toilet, brown tiles, glass sheet walls, beige walls, medium hardwood flooring, a vessel sink and granite worktops.
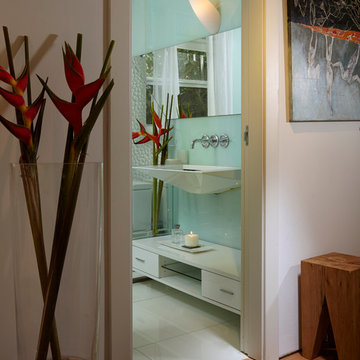
Aventura Magazine said:
In the master bedroom, the subtle use of color keeps the mood serene. The modern king-sized bed is from B@B Italia. The Willy Dilly Lamp is by Ingo Maurer and the white Oregani linens were purchased at Luminaire.
In order to achieve the luxury of the natural environment, she extensively renovated the front of the house and the back door area leading to the pool. In the front sections, Corredor wanted to look out-doors and see green from wherever she was seated.
Throughout the house, she created several architectural siting areas using a variety of architectural and creative devices. One of the sting areas was greatly expanded by adding two marble slabs to extend the room, which leads directly outdoors. From one door next to unique vertical shelf filled with stacked books. Corredor and her husband can pass through paradise to a bedroom/office area.
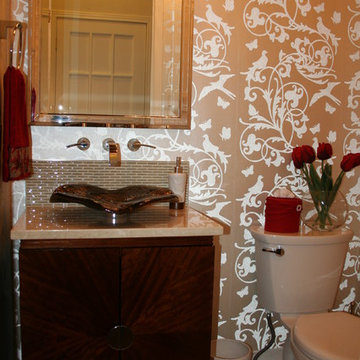
This powder room was given a major renovation, it could not be enlarged due to structural limitations. New flooring was changed to marble mosaic tiles. A new zebra wood vanity replaced the existing pedestal sink. In addition it adds much needed storage, and an elegant feel throughout the room. A marble counter top, hand made free form glass vessel sink and wall mounted faucet was added. custom mirror up to the ceiling as to provide height. the vanity was changed to a ceiling flush crystal light. Beaded cream coloured wallpaper was added, and in addition the ceiling was painted in an espresso colour with a soft white crown molding. Finishing this neutral, elegant look are the pop of the red accent colours.

Inspiration for a small contemporary cloakroom in New York with flat-panel cabinets, white cabinets, a one-piece toilet, grey tiles, glass sheet walls, white walls, medium hardwood flooring, a submerged sink, soapstone worktops, brown floors and white worktops.
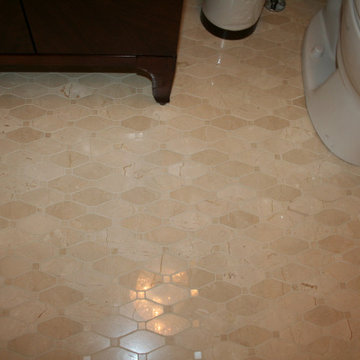
This powder room was given a major renovation, it could not be enlarged due to structural limitations. New flooring was changed to marble mosaic tiles. A new zebra wood vanity replaced the existing pedestal sink. In addition it adds much needed storage, and an elegant feel throughout the room. A marble counter top, hand made free form glass vessel sink and wall mounted faucet was added. custom mirror up to the ceiling as to provide height. the vanity was changed to a ceiling flush crystal light. Beaded cream coloured wallpaper was added, and in addition the ceiling was painted in an espresso colour with a soft white crown molding. Finishing this neutral, elegant look are the pop of the red accent colours.
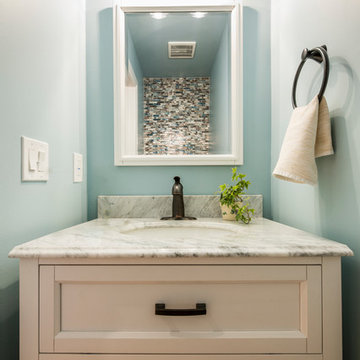
Creamy white powder room vanity with oil-rubbed bronze accents.
Small contemporary cloakroom with freestanding cabinets, white cabinets, blue tiles, glass sheet walls, engineered stone worktops and grey worktops.
Small contemporary cloakroom with freestanding cabinets, white cabinets, blue tiles, glass sheet walls, engineered stone worktops and grey worktops.
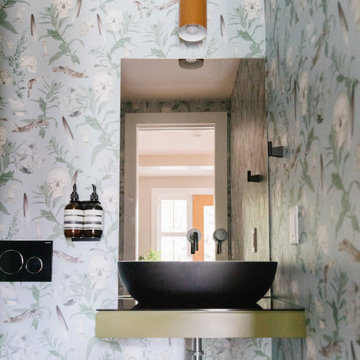
Having lived in England and now Canada, these clients wanted to inject some personality and extra space for their young family into their 70’s, two storey home. I was brought in to help with the extension of their front foyer, reconfiguration of their powder room and mudroom.
We opted for some rich blue color for their front entry walls and closet, which reminded them of English pubs and sea shores they have visited. The floor tile was also a node to some classic elements. When it came to injecting some fun into the space, we opted for graphic wallpaper in the bathroom.
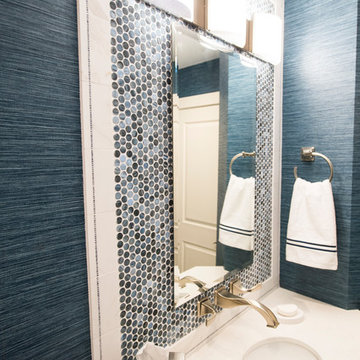
This powder room transformation features a navy grasscloth wallpaper, a white vanity with drawer storage, and a penny tile.
Design ideas for a small classic cloakroom in Boston with flat-panel cabinets, white cabinets, a one-piece toilet, blue tiles, glass sheet walls, blue walls, ceramic flooring, a submerged sink and beige floors.
Design ideas for a small classic cloakroom in Boston with flat-panel cabinets, white cabinets, a one-piece toilet, blue tiles, glass sheet walls, blue walls, ceramic flooring, a submerged sink and beige floors.
Cloakroom with Glass Sheet Walls Ideas and Designs
2