Cloakroom with Glass Sheet Walls Ideas and Designs
Refine by:
Budget
Sort by:Popular Today
61 - 80 of 106 photos
Item 1 of 2
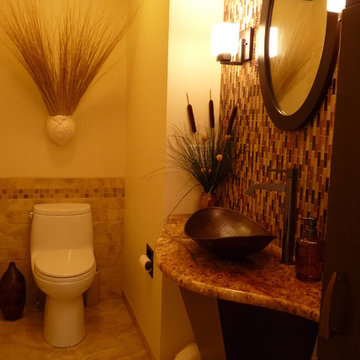
12x12 tile floor installed on a diagonal. Accent glass mosaic accent wall. Wall tile behind toilet with accent mosaic border
Bohemian cloakroom in Bridgeport with glass sheet walls, ceramic flooring and beige floors.
Bohemian cloakroom in Bridgeport with glass sheet walls, ceramic flooring and beige floors.
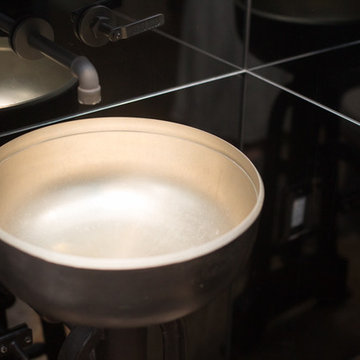
Plain Jane Photography
Photo of a medium sized rustic cloakroom in Phoenix with a one-piece toilet, grey tiles, glass sheet walls, grey walls, dark hardwood flooring, a pedestal sink and brown floors.
Photo of a medium sized rustic cloakroom in Phoenix with a one-piece toilet, grey tiles, glass sheet walls, grey walls, dark hardwood flooring, a pedestal sink and brown floors.

Having lived in England and now Canada, these clients wanted to inject some personality and extra space for their young family into their 70’s, two storey home. I was brought in to help with the extension of their front foyer, reconfiguration of their powder room and mudroom.
We opted for some rich blue color for their front entry walls and closet, which reminded them of English pubs and sea shores they have visited. The floor tile was also a node to some classic elements. When it came to injecting some fun into the space, we opted for graphic wallpaper in the bathroom.
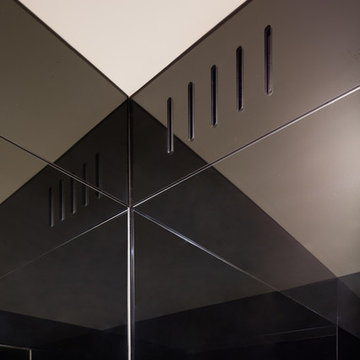
Black moody powder room with black glass walls!!
This is an example of a contemporary cloakroom in New York with flat-panel cabinets, white cabinets, a wall mounted toilet, black tiles, glass sheet walls, black walls, porcelain flooring, a submerged sink and granite worktops.
This is an example of a contemporary cloakroom in New York with flat-panel cabinets, white cabinets, a wall mounted toilet, black tiles, glass sheet walls, black walls, porcelain flooring, a submerged sink and granite worktops.
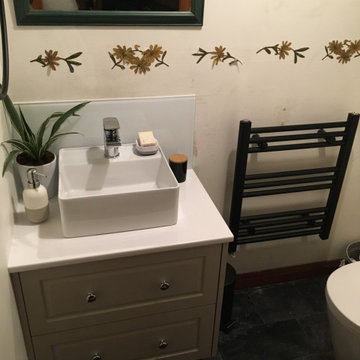
Contemporary facelift to a dated cloakroom
This is an example of a small contemporary cloakroom in Other with shaker cabinets, beige cabinets, a two-piece toilet, white tiles, glass sheet walls, beige walls, lino flooring, a console sink, glass worktops, grey floors, white worktops and a freestanding vanity unit.
This is an example of a small contemporary cloakroom in Other with shaker cabinets, beige cabinets, a two-piece toilet, white tiles, glass sheet walls, beige walls, lino flooring, a console sink, glass worktops, grey floors, white worktops and a freestanding vanity unit.
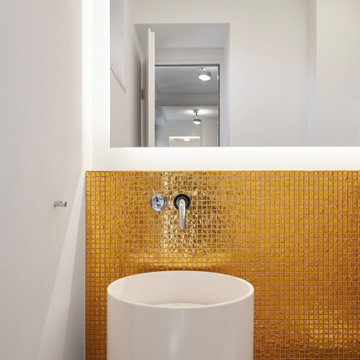
Small cloakroom in Dortmund with a wall mounted toilet, glass sheet walls, medium hardwood flooring, a wall-mounted sink, solid surface worktops, brown floors, white worktops, a floating vanity unit and wallpapered walls.
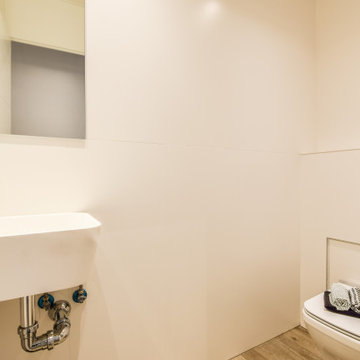
Home Staging piso piloto en Madrid
Small modern cloakroom in Madrid with white cabinets, a wall mounted toilet, white tiles, glass sheet walls, white walls, porcelain flooring, a wall-mounted sink, recycled glass worktops, brown floors, white worktops and a floating vanity unit.
Small modern cloakroom in Madrid with white cabinets, a wall mounted toilet, white tiles, glass sheet walls, white walls, porcelain flooring, a wall-mounted sink, recycled glass worktops, brown floors, white worktops and a floating vanity unit.
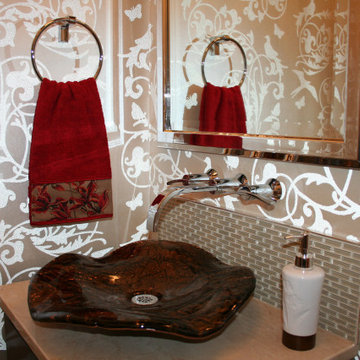
This powder room was given a major renovation, it could not be enlarged due to structural limitations. New flooring was changed to marble mosaic tiles. A new zebra wood vanity replaced the existing pedestal sink. In addition it adds much needed storage, and an elegant feel throughout the room. A marble counter top, hand made free form glass vessel sink and wall mounted faucet was added. custom mirror up to the ceiling as to provide height. the vanity was changed to a ceiling flush crystal light. Beaded cream coloured wallpaper was added, and in addition the ceiling was painted in an espresso colour with a soft white crown molding. Finishing this neutral, elegant look are the pop of the red accent colours.
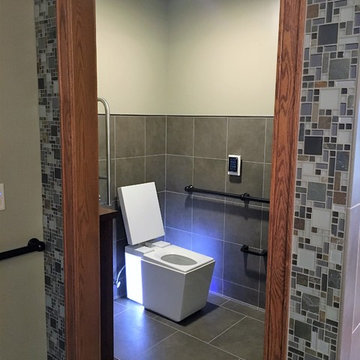
ADA Walk In Shower with Body Sprays, Handheld Shower, Waterfall Shower, Large Bench, Slate & Glass Custom Tile Design
Photo of a classic cloakroom in Other with a wall mounted toilet, multi-coloured tiles, glass sheet walls, beige walls, porcelain flooring, a submerged sink and engineered stone worktops.
Photo of a classic cloakroom in Other with a wall mounted toilet, multi-coloured tiles, glass sheet walls, beige walls, porcelain flooring, a submerged sink and engineered stone worktops.
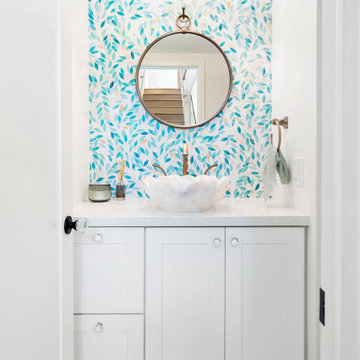
Design ideas for a small contemporary cloakroom in San Diego with shaker cabinets, white cabinets, multi-coloured tiles, glass sheet walls, light hardwood flooring, a vessel sink, engineered stone worktops, beige floors, white worktops and a built in vanity unit.
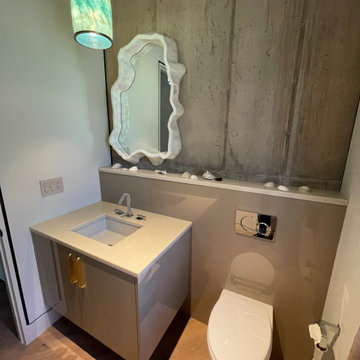
Floating vanity with undermount sink. Matching plumbing wall below the exposed poured in place concrete wall.
Inspiration for a contemporary cloakroom in Charleston with beige cabinets, a wall mounted toilet, glass sheet walls, grey walls, brown floors and a floating vanity unit.
Inspiration for a contemporary cloakroom in Charleston with beige cabinets, a wall mounted toilet, glass sheet walls, grey walls, brown floors and a floating vanity unit.
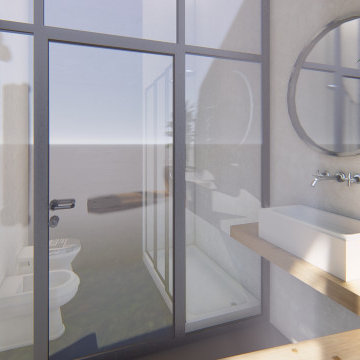
Il restauro di un appartamento in centro storico a Parma, con uno stile che combina il contemporaneo con il classico parigino.
This is an example of a bohemian cloakroom in Other with open cabinets, light wood cabinets, a two-piece toilet, glass sheet walls, white walls, dark hardwood flooring, a vessel sink, wooden worktops, brown floors, brown worktops, a floating vanity unit and a coffered ceiling.
This is an example of a bohemian cloakroom in Other with open cabinets, light wood cabinets, a two-piece toilet, glass sheet walls, white walls, dark hardwood flooring, a vessel sink, wooden worktops, brown floors, brown worktops, a floating vanity unit and a coffered ceiling.
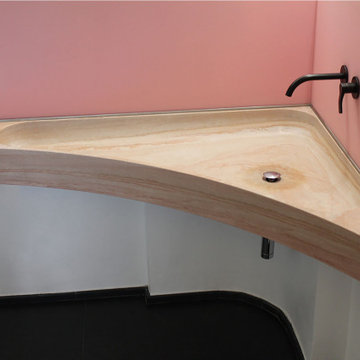
Inspiration for a small eclectic cloakroom in Milan with a two-piece toilet, pink tiles, glass sheet walls, pink walls, limestone flooring, a wall-mounted sink, limestone worktops, black floors, pink worktops, a floating vanity unit and a coffered ceiling.
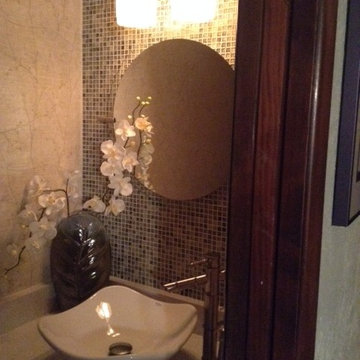
Gina Carlson
Photo of a medium sized classic cloakroom in Seattle with a vessel sink, freestanding cabinets, dark wood cabinets, engineered stone worktops, a two-piece toilet, green tiles, glass sheet walls, green walls and medium hardwood flooring.
Photo of a medium sized classic cloakroom in Seattle with a vessel sink, freestanding cabinets, dark wood cabinets, engineered stone worktops, a two-piece toilet, green tiles, glass sheet walls, green walls and medium hardwood flooring.
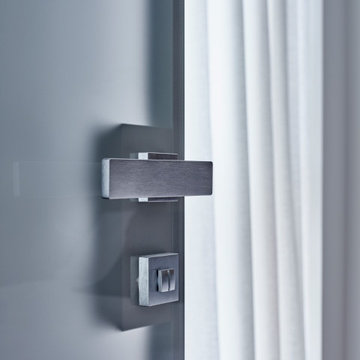
Yorkville Modern Condo powder room glass door
This is an example of a medium sized contemporary cloakroom in Toronto with white cabinets, black tiles, glass sheet walls, white walls, slate flooring, a pedestal sink, black floors and a freestanding vanity unit.
This is an example of a medium sized contemporary cloakroom in Toronto with white cabinets, black tiles, glass sheet walls, white walls, slate flooring, a pedestal sink, black floors and a freestanding vanity unit.
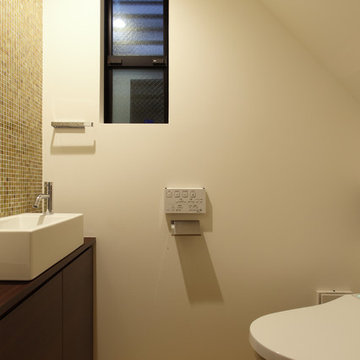
8HOUSE -8坪の可能性-|Studio tanpopo-gumi
|撮影|野口 兼史
-ピアノ教室併設の2世帯住宅-
Design ideas for a small world-inspired cloakroom in Other with flat-panel cabinets, brown cabinets, a one-piece toilet, brown tiles, glass sheet walls, white walls, a vessel sink, beige floors and brown worktops.
Design ideas for a small world-inspired cloakroom in Other with flat-panel cabinets, brown cabinets, a one-piece toilet, brown tiles, glass sheet walls, white walls, a vessel sink, beige floors and brown worktops.
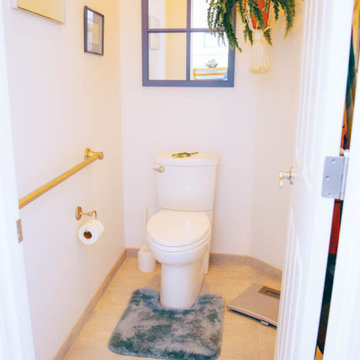
We always recommend our clients think about how they will use their home in years to come - and that's just what this couple did! They were ready to remodel their master bathroom in their forever home and wanted to make sure they could enjoy it as long as possible. By removing the unused soaking tub, we were able to create a large, curbless walk-in shower with a relaxing area by the window. This master bathroom is the perfect size for this pair to enjoy now and in the future! And they even have extra room to display some of their sentimental art they've collected over the years. We really appreciate the opportunity to serve them and hope they enjoy the space for years to come.
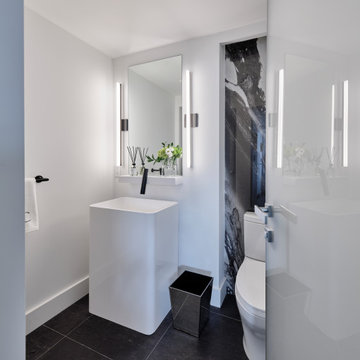
Yorkville Modern Condo powder room
Design ideas for a medium sized contemporary cloakroom in Toronto with white cabinets, black tiles, glass sheet walls, white walls, slate flooring, a pedestal sink, black floors and a freestanding vanity unit.
Design ideas for a medium sized contemporary cloakroom in Toronto with white cabinets, black tiles, glass sheet walls, white walls, slate flooring, a pedestal sink, black floors and a freestanding vanity unit.
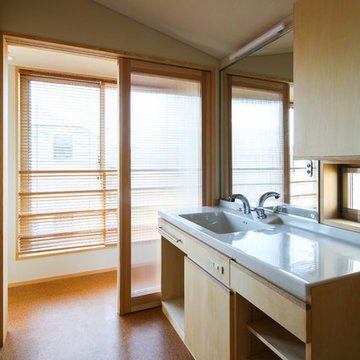
阿佐ヶ谷の家
特注洗面化粧台と室内物干しを見る。
Modern cloakroom in Tokyo with freestanding cabinets, beige cabinets, glass sheet walls, beige walls, cork flooring, an integrated sink, solid surface worktops, brown floors, a wall mounted toilet and beige worktops.
Modern cloakroom in Tokyo with freestanding cabinets, beige cabinets, glass sheet walls, beige walls, cork flooring, an integrated sink, solid surface worktops, brown floors, a wall mounted toilet and beige worktops.
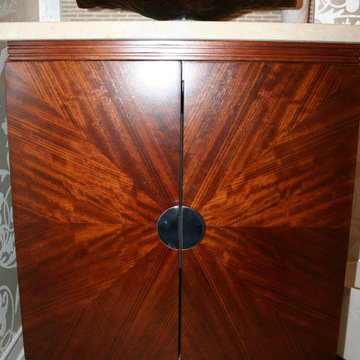
This powder room was given a major renovation, it could not be enlarged due to structural limitations. New flooring was changed to marble mosaic tiles. A new zebra wood vanity replaced the existing pedestal sink. In addition it adds much needed storage, and an elegant feel throughout the room. A marble counter top, hand made free form glass vessel sink and wall mounted faucet was added. custom mirror up to the ceiling as to provide height. the vanity was changed to a ceiling flush crystal light. Beaded cream coloured wallpaper was added, and in addition the ceiling was painted in an espresso colour with a soft white crown molding. Finishing this neutral, elegant look are the pop of the red accent colours.
Cloakroom with Glass Sheet Walls Ideas and Designs
4