Cloakroom with Multi-coloured Tiles Ideas and Designs
Refine by:
Budget
Sort by:Popular Today
121 - 140 of 2,116 photos
Item 1 of 2
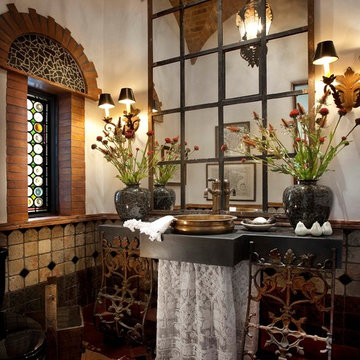
Michael Woodall
Design ideas for a mediterranean cloakroom in Phoenix with a vessel sink, multi-coloured tiles and beige walls.
Design ideas for a mediterranean cloakroom in Phoenix with a vessel sink, multi-coloured tiles and beige walls.
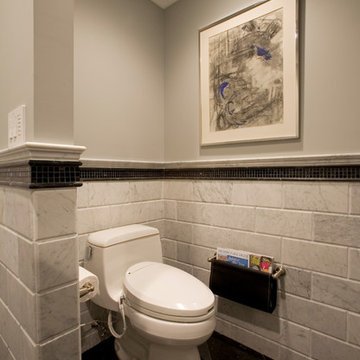
Design ideas for a medium sized traditional cloakroom in New York with a one-piece toilet, multi-coloured tiles, stone tiles, grey walls, a console sink, marble worktops, marble flooring and open cabinets.

A fun vibrant shower room in the converted loft of this family home in London.
Small scandi cloakroom in London with flat-panel cabinets, blue cabinets, a wall mounted toilet, multi-coloured tiles, ceramic tiles, pink walls, ceramic flooring, a wall-mounted sink, terrazzo worktops, multi-coloured floors, multi-coloured worktops, feature lighting and a built in vanity unit.
Small scandi cloakroom in London with flat-panel cabinets, blue cabinets, a wall mounted toilet, multi-coloured tiles, ceramic tiles, pink walls, ceramic flooring, a wall-mounted sink, terrazzo worktops, multi-coloured floors, multi-coloured worktops, feature lighting and a built in vanity unit.
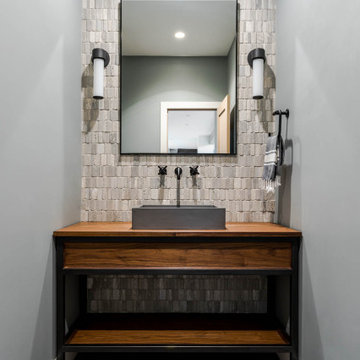
Inspiration for a medium sized classic cloakroom in Denver with medium wood cabinets, a two-piece toilet, multi-coloured tiles, limestone tiles, grey walls, porcelain flooring, a vessel sink, wooden worktops, grey floors, brown worktops and a freestanding vanity unit.
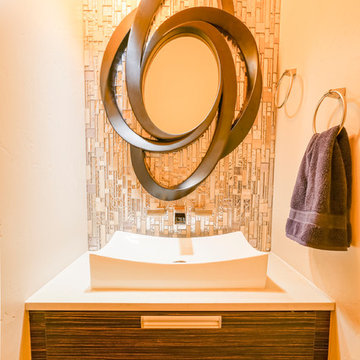
Alex Bowman
Medium sized contemporary cloakroom in Denver with flat-panel cabinets, dark wood cabinets, multi-coloured tiles, grey walls, a vessel sink, engineered stone worktops and glass tiles.
Medium sized contemporary cloakroom in Denver with flat-panel cabinets, dark wood cabinets, multi-coloured tiles, grey walls, a vessel sink, engineered stone worktops and glass tiles.
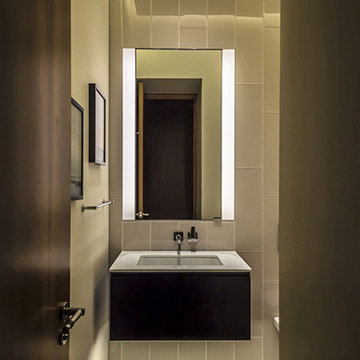
Powder Room
Design ideas for a classic cloakroom in New York with a wall-mounted sink, black cabinets, marble worktops, multi-coloured tiles and beige walls.
Design ideas for a classic cloakroom in New York with a wall-mounted sink, black cabinets, marble worktops, multi-coloured tiles and beige walls.
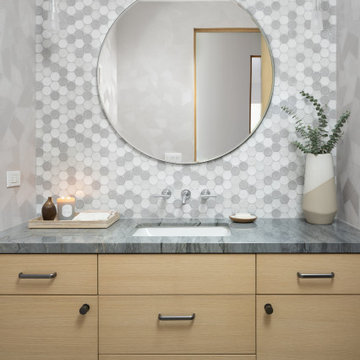
Geometric contrasting patterns creates a fun and modern aesthetic in this powder room design.
Photo of a large contemporary cloakroom in Orange County with flat-panel cabinets, light wood cabinets, a two-piece toilet, multi-coloured tiles, ceramic tiles, grey walls, light hardwood flooring, a submerged sink, quartz worktops, blue worktops, a floating vanity unit and wallpapered walls.
Photo of a large contemporary cloakroom in Orange County with flat-panel cabinets, light wood cabinets, a two-piece toilet, multi-coloured tiles, ceramic tiles, grey walls, light hardwood flooring, a submerged sink, quartz worktops, blue worktops, a floating vanity unit and wallpapered walls.

Located near the base of Scottsdale landmark Pinnacle Peak, the Desert Prairie is surrounded by distant peaks as well as boulder conservation easements. This 30,710 square foot site was unique in terrain and shape and was in close proximity to adjacent properties. These unique challenges initiated a truly unique piece of architecture.
Planning of this residence was very complex as it weaved among the boulders. The owners were agnostic regarding style, yet wanted a warm palate with clean lines. The arrival point of the design journey was a desert interpretation of a prairie-styled home. The materials meet the surrounding desert with great harmony. Copper, undulating limestone, and Madre Perla quartzite all blend into a low-slung and highly protected home.
Located in Estancia Golf Club, the 5,325 square foot (conditioned) residence has been featured in Luxe Interiors + Design’s September/October 2018 issue. Additionally, the home has received numerous design awards.
Desert Prairie // Project Details
Architecture: Drewett Works
Builder: Argue Custom Homes
Interior Design: Lindsey Schultz Design
Interior Furnishings: Ownby Design
Landscape Architect: Greey|Pickett
Photography: Werner Segarra
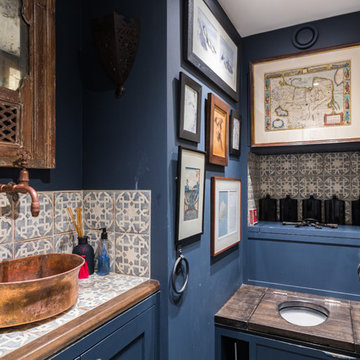
Elina Pasok
Photo of a small mediterranean cloakroom in London with multi-coloured tiles, blue cabinets, blue walls, a vessel sink, tiled worktops, a one-piece toilet and multi-coloured worktops.
Photo of a small mediterranean cloakroom in London with multi-coloured tiles, blue cabinets, blue walls, a vessel sink, tiled worktops, a one-piece toilet and multi-coloured worktops.
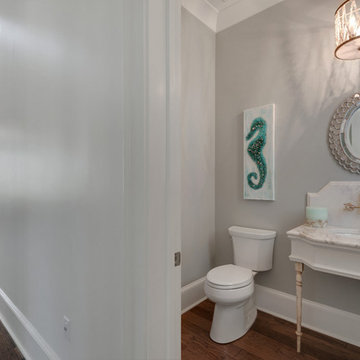
Design ideas for a small coastal cloakroom in Miami with a two-piece toilet, multi-coloured tiles, stone slabs, grey walls, medium hardwood flooring, marble worktops and a submerged sink.
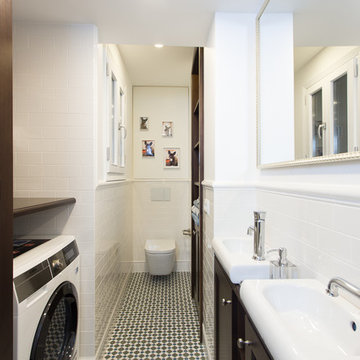
Inspiration for a medium sized traditional cloakroom in Barcelona with black cabinets, a wall mounted toilet, an integrated sink, white tiles and multi-coloured tiles.
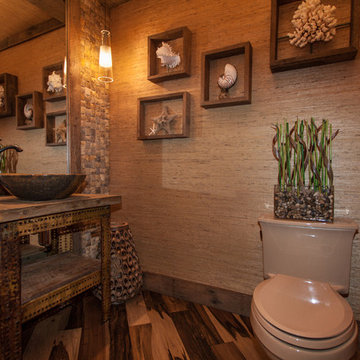
Small world-inspired cloakroom in Orange County with a vessel sink, open cabinets, wooden worktops, multi-coloured tiles, beige tiles, beige walls, medium hardwood flooring, distressed cabinets, a two-piece toilet, stone tiles, brown floors and brown worktops.

Have you ever had a powder room that’s just too small? A clever way to fix that is to break into the adjacent room! This powder room shared a wall with the water heater closet, so we relocated the water heater and used that closet space to add a sink area. Instant size upgrade!
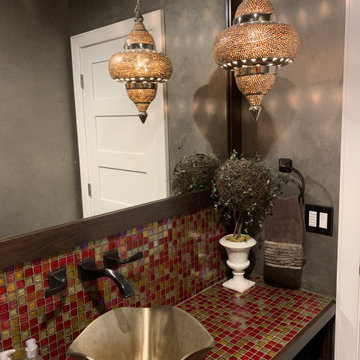
tangelo design
Tasteful Interior Design in Calgary
I believe every home should be as individual as the people that live in it. Over the past 25+ years, it has been a pleasure and privilege to create unique spaces for my clients. From simple to complex, I strive to make every home as beautiful as it can be. With a background in Fine Arts and a specialized certification in Kitchen, Bath and Millwork Design, I am proud to have won local and national awards for my designs. Tangelo Design services include complete material and finishing selections, colour consultation and pre-blueprint space planning. Consultations to update spaces, getting a home ready to sell and pre-move in renovations are also available. I look forward to hearing from you and assisting you through your upcoming home project!
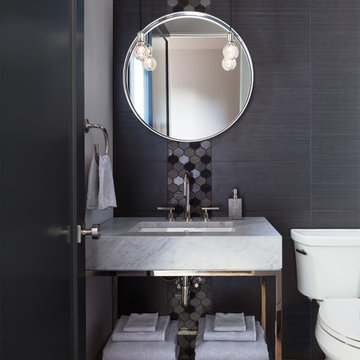
The tile detail in this powder bathroom gives an otherwise basic space a pop of personality.
Photo by Emily Minton Redfield
This is an example of a small eclectic cloakroom in Denver with a two-piece toilet, multi-coloured tiles, grey walls, medium hardwood flooring, a built-in sink, granite worktops, beige floors and white worktops.
This is an example of a small eclectic cloakroom in Denver with a two-piece toilet, multi-coloured tiles, grey walls, medium hardwood flooring, a built-in sink, granite worktops, beige floors and white worktops.
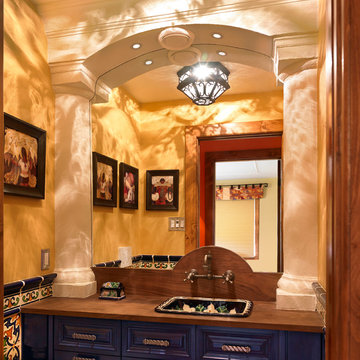
Jo-Ann Richards, Works Photography
Design ideas for a cloakroom in Vancouver with a built-in sink, raised-panel cabinets, blue cabinets, wooden worktops, multi-coloured tiles and brown worktops.
Design ideas for a cloakroom in Vancouver with a built-in sink, raised-panel cabinets, blue cabinets, wooden worktops, multi-coloured tiles and brown worktops.
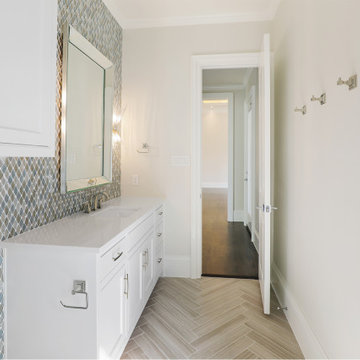
Pool half bath, Paint Color: SW Drift Mist
Photo of a medium sized traditional cloakroom in Dallas with recessed-panel cabinets, white cabinets, a one-piece toilet, multi-coloured tiles, mosaic tiles, beige walls, ceramic flooring, a submerged sink, engineered stone worktops, beige floors, white worktops and a built in vanity unit.
Photo of a medium sized traditional cloakroom in Dallas with recessed-panel cabinets, white cabinets, a one-piece toilet, multi-coloured tiles, mosaic tiles, beige walls, ceramic flooring, a submerged sink, engineered stone worktops, beige floors, white worktops and a built in vanity unit.

Calacatta marble mosaic tile inset into wood wall panels.
Small nautical cloakroom in Los Angeles with recessed-panel cabinets, white cabinets, multi-coloured tiles, marble tiles, white walls, marble flooring, a vessel sink, marble worktops, white floors, grey worktops and a two-piece toilet.
Small nautical cloakroom in Los Angeles with recessed-panel cabinets, white cabinets, multi-coloured tiles, marble tiles, white walls, marble flooring, a vessel sink, marble worktops, white floors, grey worktops and a two-piece toilet.
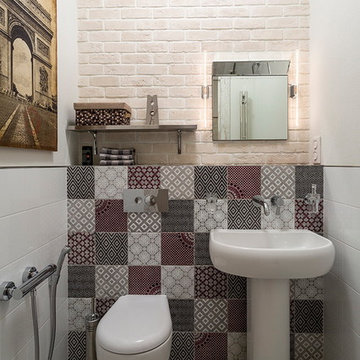
Архитектор-дизайнер Ксения Бобрикова,
Фото Евгений Кулибаба
Photo of a contemporary cloakroom in Moscow with a two-piece toilet, multi-coloured tiles, white walls, a pedestal sink, ceramic tiles and ceramic flooring.
Photo of a contemporary cloakroom in Moscow with a two-piece toilet, multi-coloured tiles, white walls, a pedestal sink, ceramic tiles and ceramic flooring.
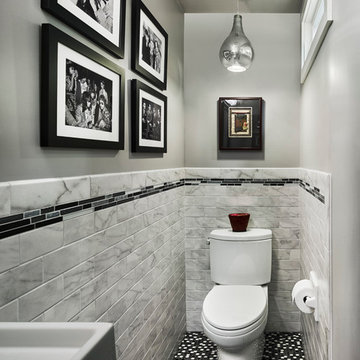
Contemporary powder room with stainless pendant light and transom window for added lighting. Photo Credit: Halkin Mason Photography. Design Build by Sullivan Building & Design Group.
Cloakroom with Multi-coloured Tiles Ideas and Designs
7