Cloakroom with Travertine Flooring Ideas and Designs
Refine by:
Budget
Sort by:Popular Today
121 - 140 of 546 photos
Item 1 of 2
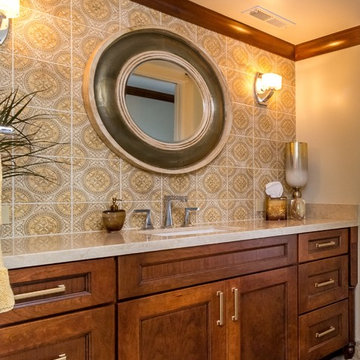
Inspiration for a small traditional cloakroom in San Diego with recessed-panel cabinets, medium wood cabinets, marble worktops, a one-piece toilet, beige tiles, ceramic tiles, yellow walls and travertine flooring.
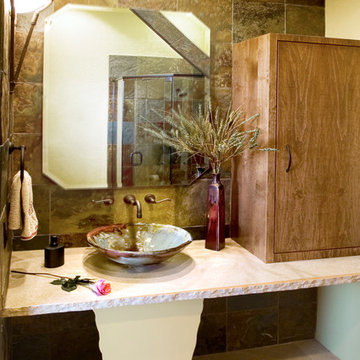
Beautiful powder room with slate tile wall, vessel sink, wall mounted faucet and custom mirror with slate tile band.
Photo By Patric Giclas - Snapit Photography
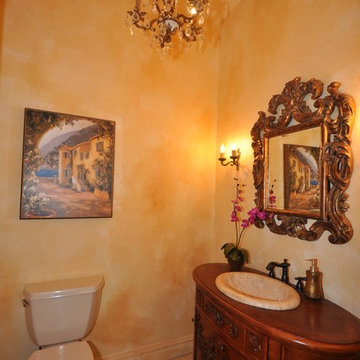
Virtually Taylor'd
Expansive mediterranean cloakroom in Other with freestanding cabinets, dark wood cabinets, wooden worktops, a two-piece toilet, beige tiles, yellow walls, travertine flooring and a built-in sink.
Expansive mediterranean cloakroom in Other with freestanding cabinets, dark wood cabinets, wooden worktops, a two-piece toilet, beige tiles, yellow walls, travertine flooring and a built-in sink.
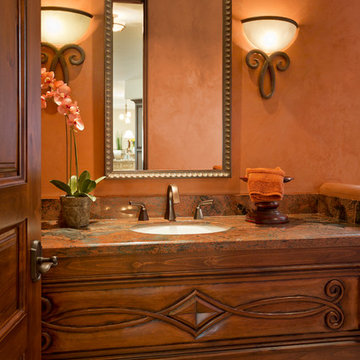
High Res Media
Inspiration for a medium sized mediterranean cloakroom in Phoenix with a submerged sink, freestanding cabinets, medium wood cabinets, granite worktops, a one-piece toilet, orange walls and travertine flooring.
Inspiration for a medium sized mediterranean cloakroom in Phoenix with a submerged sink, freestanding cabinets, medium wood cabinets, granite worktops, a one-piece toilet, orange walls and travertine flooring.
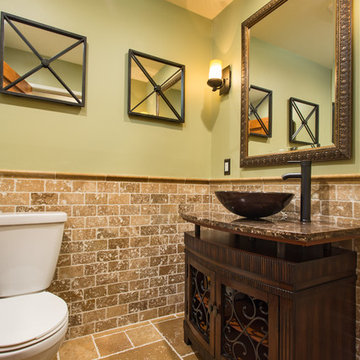
If the exterior of a house is its face the interior is its heart.
The house designed in the hacienda style was missing the matching interior.
We created a wonderful combination of Spanish color scheme and materials with amazing furniture style vanity and oil rubbed bronze fixture.
The floors are made of 4 different sized chiseled edge travertine and the wall tiles are 3"x6" notche travertine subway tiles with a chair rail finish on top.
the final touch to make this powder room feel bigger then it is are the mirrors hanging on the walls creating a fun effect of light bouncing from place to place.
Photography: R / G Photography
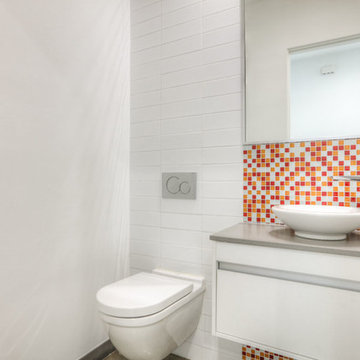
Small modern cloakroom in Houston with flat-panel cabinets, white cabinets, multi-coloured tiles, mosaic tiles, white walls, travertine flooring, solid surface worktops, beige floors, a wall mounted toilet and a vessel sink.
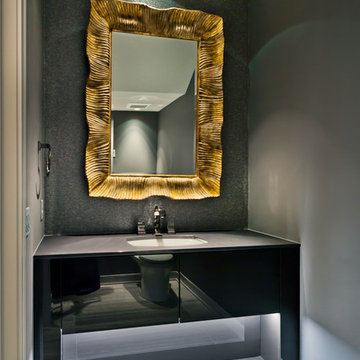
Gilbertson Photography
Small contemporary cloakroom in Minneapolis with flat-panel cabinets, brown cabinets, a one-piece toilet, grey walls, travertine flooring, a submerged sink, engineered stone worktops and grey floors.
Small contemporary cloakroom in Minneapolis with flat-panel cabinets, brown cabinets, a one-piece toilet, grey walls, travertine flooring, a submerged sink, engineered stone worktops and grey floors.
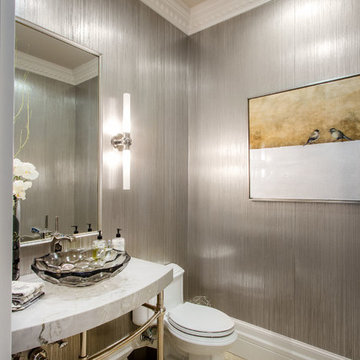
Large classic cloakroom in Salt Lake City with a two-piece toilet, grey tiles, grey walls, travertine flooring, a console sink, marble worktops, brown floors and grey worktops.
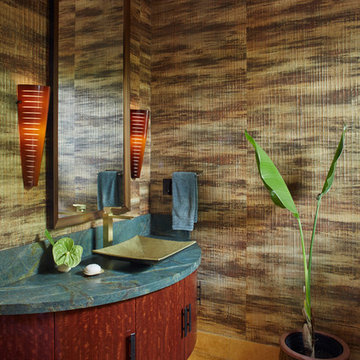
Linny Morris
This is an example of a large world-inspired cloakroom in Hawaii with a vessel sink, freestanding cabinets, dark wood cabinets, granite worktops, a one-piece toilet, multi-coloured walls, travertine flooring and blue worktops.
This is an example of a large world-inspired cloakroom in Hawaii with a vessel sink, freestanding cabinets, dark wood cabinets, granite worktops, a one-piece toilet, multi-coloured walls, travertine flooring and blue worktops.
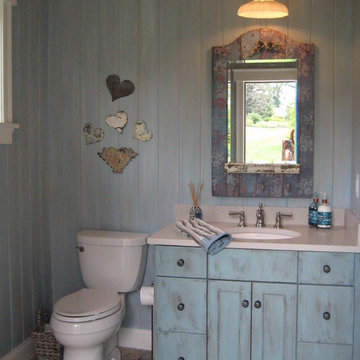
Photo of a small eclectic cloakroom in Boston with blue cabinets, blue walls, travertine flooring and beige worktops.
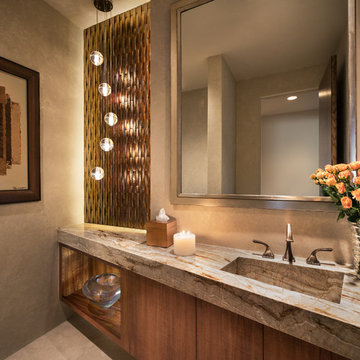
Stunning powder room with amber glass wall, koa cabinet, and granite counter top and integral sink. Bocci lighting
Photo by Mark Boisclair
Project designed by Susie Hersker’s Scottsdale interior design firm Design Directives. Design Directives is active in Phoenix, Paradise Valley, Cave Creek, Carefree, Sedona, and beyond.
For more about Design Directives, click here: https://susanherskerasid.com/
To learn more about this project, click here: https://susanherskerasid.com/contemporary-scottsdale-home/

Inspiration for a medium sized cloakroom in Houston with raised-panel cabinets, brown cabinets, a two-piece toilet, yellow tiles, porcelain tiles, blue walls, travertine flooring, a vessel sink, granite worktops, beige floors, multi-coloured worktops and a built in vanity unit.
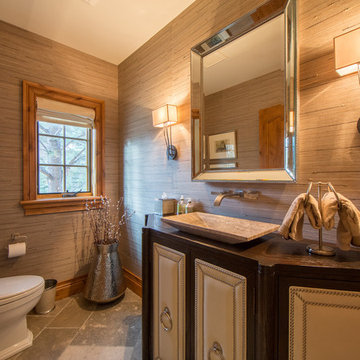
This cozy restroom has a window adjacent to the sink, perfect to view the mountains and outside terrain, while the textured walls with rustic wood window frames and heated stone floors make this a wonderful bathroom on a cold winter morning. This is a sophisticated built to choose for a traditional mountain home!
Built by ULFBUILT - General contractor of custom homes in Vail and Beaver Creek. Contact us today to learn more.
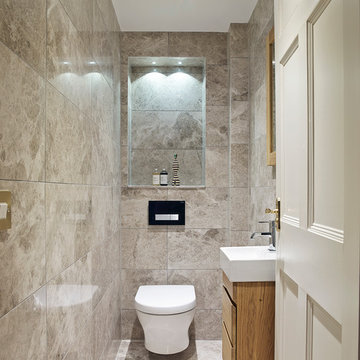
Designed by Sapphire Spaces
http://www.sapphirespaces.co.uk/project/wellington-i-sapphire-spaces#/
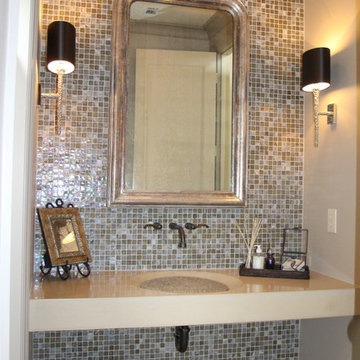
This is an example of a medium sized bohemian cloakroom in Austin with multi-coloured tiles, beige walls, travertine flooring, an integrated sink and mosaic tiles.
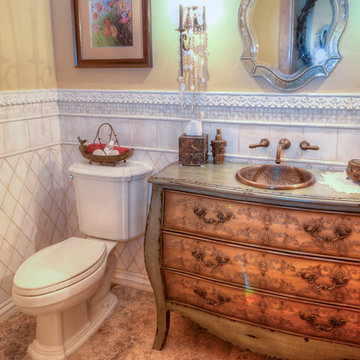
Natural Light Images
Inspiration for a medium sized mediterranean cloakroom in Denver with freestanding cabinets, distressed cabinets, a two-piece toilet, beige tiles, stone tiles, yellow walls, travertine flooring, a built-in sink and wooden worktops.
Inspiration for a medium sized mediterranean cloakroom in Denver with freestanding cabinets, distressed cabinets, a two-piece toilet, beige tiles, stone tiles, yellow walls, travertine flooring, a built-in sink and wooden worktops.
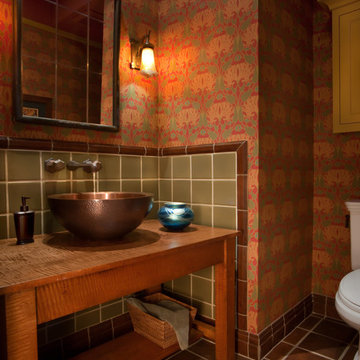
Inspiration for a small classic cloakroom in San Diego with open cabinets, medium wood cabinets, a two-piece toilet, red tiles, ceramic tiles, red walls, travertine flooring, a vessel sink, wooden worktops, brown floors and brown worktops.
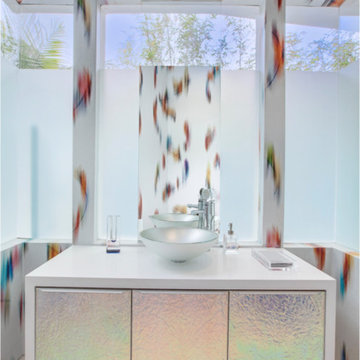
Unique bathroom interiors that feature boldly patterned wallpaper, mosaic tiling, and natural materials.
Each bathroom in this home takes on a different style, from bold and fabulous to neutral and elegant.
Home located in Beverly Hills, California. Designed by Florida-based interior design firm Crespo Design Group, who also serves Malibu, Tampa, New York City, the Caribbean, and other areas throughout the United States.
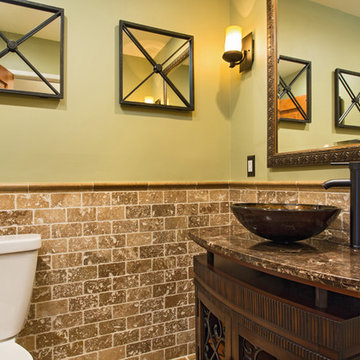
If the exterior of a house is its face the interior is its heart.
The house designed in the hacienda style was missing the matching interior.
We created a wonderful combination of Spanish color scheme and materials with amazing furniture style vanity and oil rubbed bronze fixture.
The floors are made of 4 different sized chiseled edge travertine and the wall tiles are 3"x6" notche travertine subway tiles with a chair rail finish on top.
the final touch to make this powder room feel bigger then it is are the mirrors hanging on the walls creating a fun effect of light bouncing from place to place.
Photography: R / G Photography
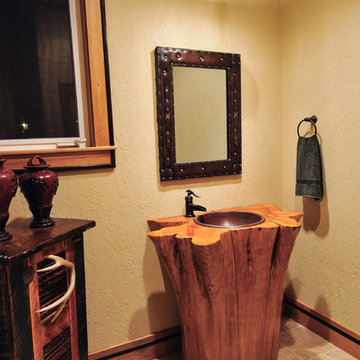
Small rustic cloakroom in Seattle with a pedestal sink, open cabinets, medium wood cabinets, a two-piece toilet, beige tiles, ceramic tiles, beige walls, travertine flooring and wooden worktops.
Cloakroom with Travertine Flooring Ideas and Designs
7