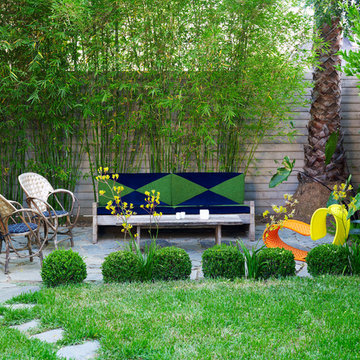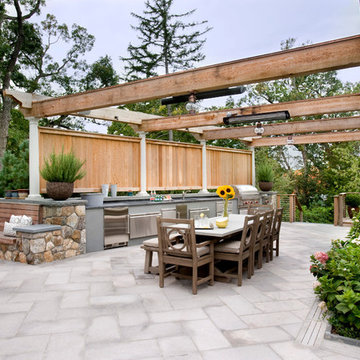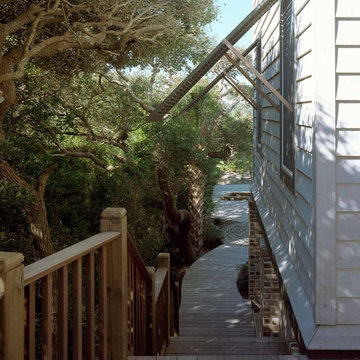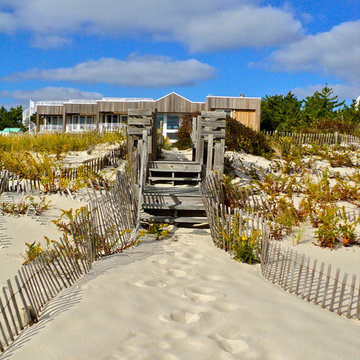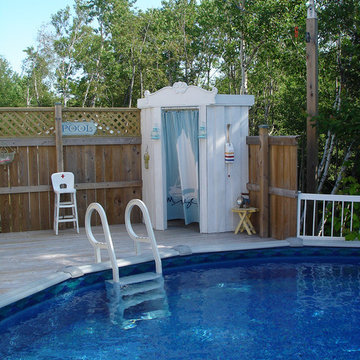Coastal Home Design Photos
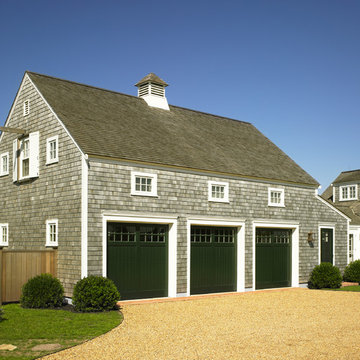
This is an example of a medium sized coastal two floor house exterior in Boston with wood cladding.
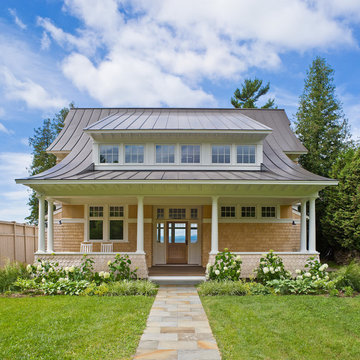
Photo of a large coastal two floor detached house in Burlington with wood cladding and a metal roof.
Find the right local pro for your project
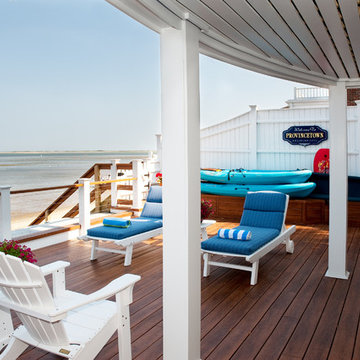
Mary Prince Photography © 2012 Houzz
This is an example of a nautical terrace in Boston with fencing.
This is an example of a nautical terrace in Boston with fencing.
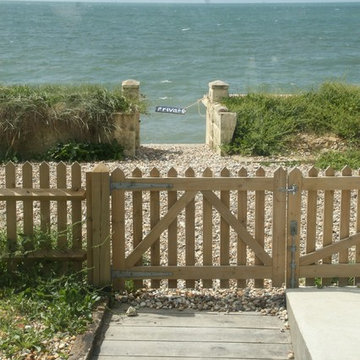
View from internal oak path showing continuation of path to private seating area on sea wall
www.twitterings.co.uk
Design ideas for a beach style garden steps in Other.
Design ideas for a beach style garden steps in Other.
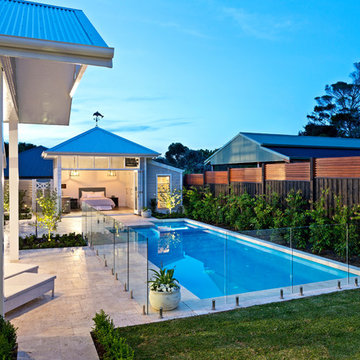
Landscape design & construction; Bayon Gardens
Photography; Patrick Redmond Photography
This is an example of a large nautical back rectangular swimming pool in Melbourne with natural stone paving and fencing.
This is an example of a large nautical back rectangular swimming pool in Melbourne with natural stone paving and fencing.
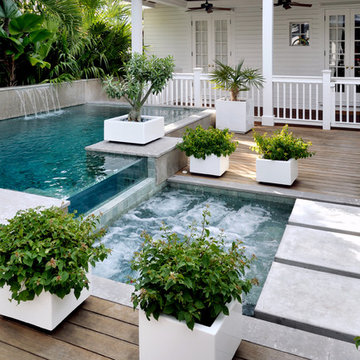
Inspiration for a coastal back rectangular swimming pool in Miami.
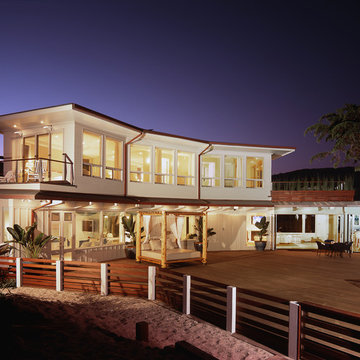
Inspiration for a medium sized coastal two floor house exterior in Santa Barbara with a flat roof.
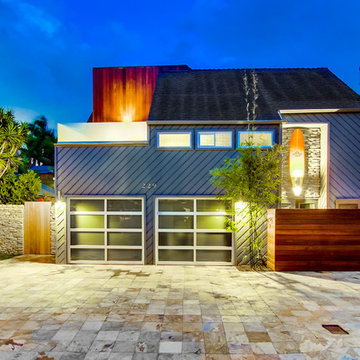
This was a duplex in the Del Mar beach colony we converted into a single family residence.
We covered the block wall to the right in IPE and the left in a beach stone. In addition I mounted a surfboard with a light we fabricated into the tail
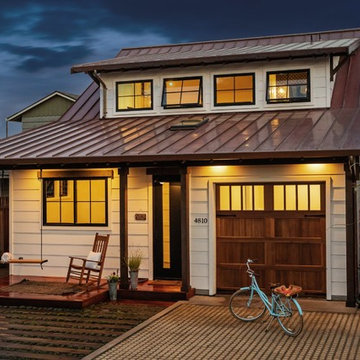
Photo of a white nautical two floor detached house in San Francisco with a metal roof.
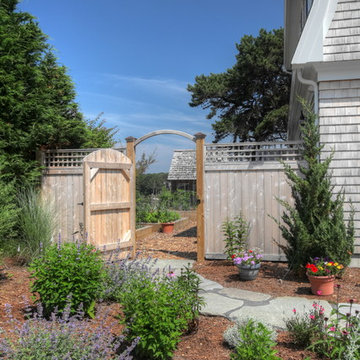
Inspiration for a beach style full sun garden in Boston with a garden path and natural stone paving.
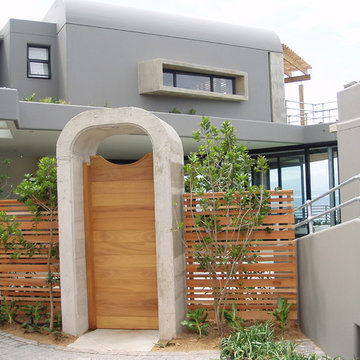
christiaan oosthuizen
Design ideas for a beach style garden in Other with a garden path.
Design ideas for a beach style garden in Other with a garden path.
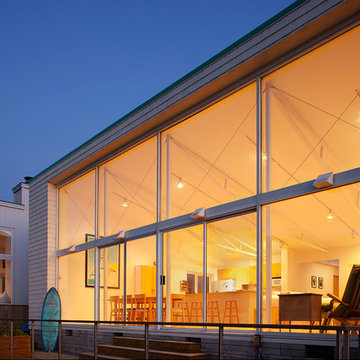
This is an example of a gey nautical bungalow glass house exterior in San Francisco with a flat roof.
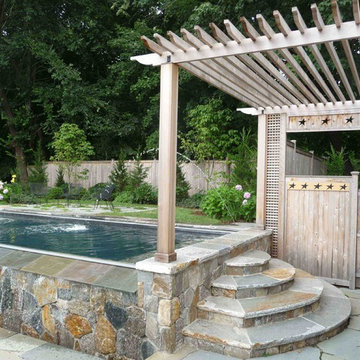
Design ideas for a beach style back rectangular swimming pool in Bridgeport with a water feature and natural stone paving.
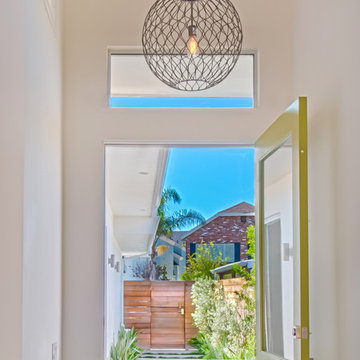
Tankersley Photography
Photo of a nautical entrance in Orange County with a stable front door.
Photo of a nautical entrance in Orange County with a stable front door.
Coastal Home Design Photos
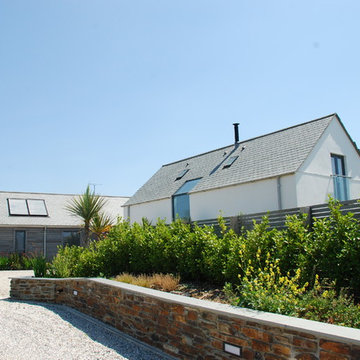
Outspan beach houses in Widemouth Bay, Bude were designed by The Bazeley Partnership to reflect a size and scale reminiscent of traditional vernacular dwellings that already existed within the area. We were briefed to create an open plan living style dayroom linked with dining area, maximising the incredible views from the site and utilising solar gain available from the south.
The project was completed in two phases. The first phase of Outspan involved the remodelling of an existing building, sub dividing it into two dwellings.
In the second phase of the development, our architects designed and developed a further five 1.5 storey beach-houses for our client. The exterior of the buildings were formed using mainly white rendered blockwork and powder coated aluminium windows, with a natural slate tile roof.
These beach house properties benefit from air-source heat pumps and other sustainable features. The design was developed through discussion with the planning authority throughout, given the sensitive nature of this highly desirable ocean-facing site.
2




















