Coastal Utility Room with Blue Cabinets Ideas and Designs
Refine by:
Budget
Sort by:Popular Today
21 - 40 of 132 photos
Item 1 of 3

Jason Cook
Photo of a coastal single-wall separated utility room in Los Angeles with a belfast sink, shaker cabinets, blue cabinets, wood worktops, white walls, a side by side washer and dryer, multi-coloured floors and grey worktops.
Photo of a coastal single-wall separated utility room in Los Angeles with a belfast sink, shaker cabinets, blue cabinets, wood worktops, white walls, a side by side washer and dryer, multi-coloured floors and grey worktops.
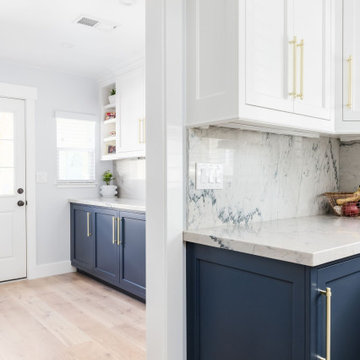
Inspiration for a medium sized beach style utility room with a belfast sink, shaker cabinets, blue cabinets, quartz worktops, light hardwood flooring and beige floors.

This is an example of a beach style u-shaped separated utility room in Dallas with a single-bowl sink, shaker cabinets, blue cabinets, white walls, multi-coloured floors and white worktops.

Photo of a nautical single-wall separated utility room in Other with a submerged sink, beaded cabinets, blue cabinets, multi-coloured walls, a side by side washer and dryer, white floors and white worktops.
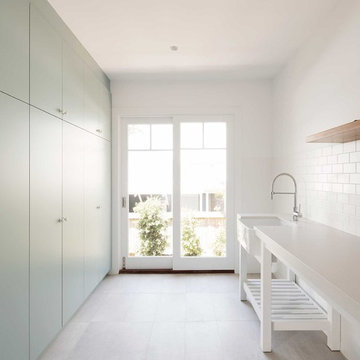
Hamptons Style beach house designed and built by Stritt Design and Construction. This traditional meets contemporary laundry is open providing ease of access to the outdoors. Finishes include subway tiles and a farmhouse laundry sink.
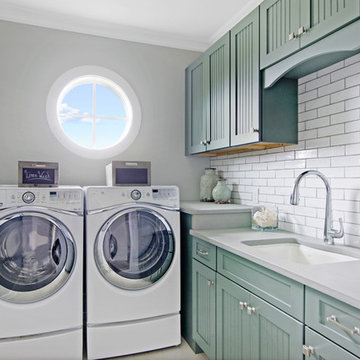
This is an example of a small nautical l-shaped separated utility room in Jacksonville with a submerged sink, recessed-panel cabinets, a side by side washer and dryer, grey worktops and blue cabinets.
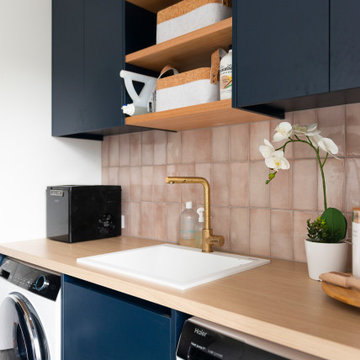
Inspiration for a medium sized coastal single-wall separated utility room in Auckland with a built-in sink, flat-panel cabinets, blue cabinets, laminate countertops, pink splashback, porcelain splashback, white walls, porcelain flooring, a side by side washer and dryer, grey floors and brown worktops.

Eye-Land: Named for the expansive white oak savanna views, this beautiful 5,200-square foot family home offers seamless indoor/outdoor living with five bedrooms and three baths, and space for two more bedrooms and a bathroom.
The site posed unique design challenges. The home was ultimately nestled into the hillside, instead of placed on top of the hill, so that it didn’t dominate the dramatic landscape. The openness of the savanna exposes all sides of the house to the public, which required creative use of form and materials. The home’s one-and-a-half story form pays tribute to the site’s farming history. The simplicity of the gable roof puts a modern edge on a traditional form, and the exterior color palette is limited to black tones to strike a stunning contrast to the golden savanna.
The main public spaces have oversized south-facing windows and easy access to an outdoor terrace with views overlooking a protected wetland. The connection to the land is further strengthened by strategically placed windows that allow for views from the kitchen to the driveway and auto court to see visitors approach and children play. There is a formal living room adjacent to the front entry for entertaining and a separate family room that opens to the kitchen for immediate family to gather before and after mealtime.

Design ideas for a large beach style galley separated utility room in Grand Rapids with a built-in sink, blue cabinets, laminate countertops, vinyl flooring, a side by side washer and dryer, grey floors, grey worktops, shaker cabinets and beige walls.

Nautical single-wall separated utility room in Boston with beaded cabinets, blue cabinets, blue walls, dark hardwood flooring and brown floors.

This is an example of a medium sized beach style l-shaped separated utility room in Minneapolis with a submerged sink, blue cabinets, composite countertops, ceramic flooring, multi-coloured floors, white worktops, shaker cabinets, grey walls and a side by side washer and dryer.
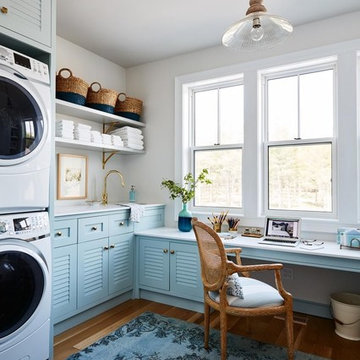
This renovated laundry incorporates an office function with plenty of room. to move. The pale blue cabinetry connects to the rug and chair, the natural wood flooring, wicker chair and baskets connect to add contrasting warmth. The light fitting is simple and well selected in natural and clear glass
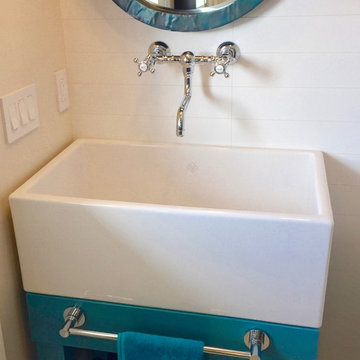
Design ideas for a medium sized nautical galley utility room in Orange County with blue cabinets, porcelain flooring, an integrated sink, open cabinets, white walls and white floors.

Design ideas for a coastal galley utility room in San Francisco with a submerged sink, shaker cabinets, blue cabinets, grey walls, a side by side washer and dryer, beige floors and white worktops.

Deborah Scannell - Saint Simons Island, GA
Design ideas for a nautical single-wall separated utility room with a submerged sink, white walls, dark hardwood flooring, a side by side washer and dryer, brown floors, white worktops, beaded cabinets and blue cabinets.
Design ideas for a nautical single-wall separated utility room with a submerged sink, white walls, dark hardwood flooring, a side by side washer and dryer, brown floors, white worktops, beaded cabinets and blue cabinets.

Custom laundry room with under-mount sink and floral wall paper.
Inspiration for a large nautical l-shaped separated utility room in Minneapolis with a submerged sink, flat-panel cabinets, blue cabinets, engineered stone countertops, grey walls, a side by side washer and dryer, white worktops and feature lighting.
Inspiration for a large nautical l-shaped separated utility room in Minneapolis with a submerged sink, flat-panel cabinets, blue cabinets, engineered stone countertops, grey walls, a side by side washer and dryer, white worktops and feature lighting.
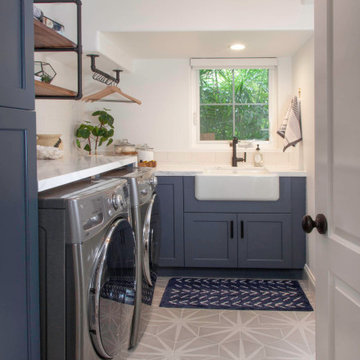
Laundry room make over with blue cabinets
Medium sized nautical l-shaped separated utility room in Denver with a belfast sink, recessed-panel cabinets, blue cabinets, engineered stone countertops, white walls, porcelain flooring, a side by side washer and dryer, grey floors and white worktops.
Medium sized nautical l-shaped separated utility room in Denver with a belfast sink, recessed-panel cabinets, blue cabinets, engineered stone countertops, white walls, porcelain flooring, a side by side washer and dryer, grey floors and white worktops.

"Please Note: All “related,” “similar,” and “sponsored” products tagged or listed by Houzz are not actual products pictured. They have not been approved by Design Directions nor any of the professionals credited. For information about our work, please contact info@designdirections.com
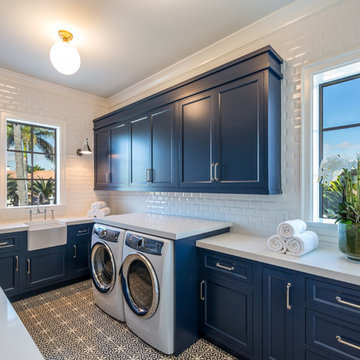
Luxe View Photography
Photo of a nautical u-shaped separated utility room in Miami with a belfast sink, recessed-panel cabinets, blue cabinets, a side by side washer and dryer, multi-coloured floors and white worktops.
Photo of a nautical u-shaped separated utility room in Miami with a belfast sink, recessed-panel cabinets, blue cabinets, a side by side washer and dryer, multi-coloured floors and white worktops.

Jessica Cain © 2019 Houzz
Medium sized beach style utility room in Kansas City with blue cabinets, wood worktops, grey walls, a side by side washer and dryer and grey floors.
Medium sized beach style utility room in Kansas City with blue cabinets, wood worktops, grey walls, a side by side washer and dryer and grey floors.
Coastal Utility Room with Blue Cabinets Ideas and Designs
2