Coastal Utility Room with Blue Cabinets Ideas and Designs
Refine by:
Budget
Sort by:Popular Today
101 - 120 of 132 photos
Item 1 of 3
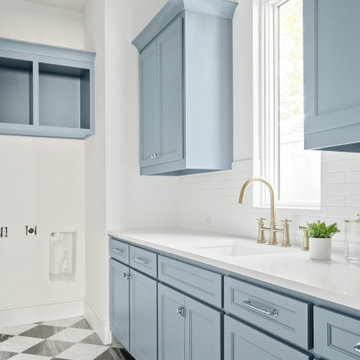
Classic, timeless, and ideally positioned on a picturesque street in the 4100 block, discover this dream home by Jessica Koltun Home. The blend of traditional architecture and contemporary finishes evokes warmth while understated elegance remains constant throughout this Midway Hollow masterpiece. Countless custom features and finishes include museum-quality walls, white oak beams, reeded cabinetry, stately millwork, and white oak wood floors with custom herringbone patterns. First-floor amenities include a barrel vault, a dedicated study, a formal and casual dining room, and a private primary suite adorned in Carrara marble that has direct access to the laundry room. The second features four bedrooms, three bathrooms, and an oversized game room that could also be used as a sixth bedroom. This is your opportunity to own a designer dream home.
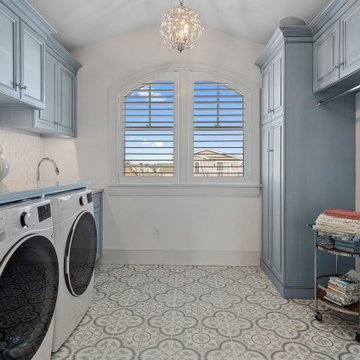
Inspiration for a large beach style single-wall separated utility room in New York with a submerged sink, recessed-panel cabinets, blue cabinets, quartz worktops, multi-coloured splashback, white walls, porcelain flooring, a side by side washer and dryer, multi-coloured floors and white worktops.
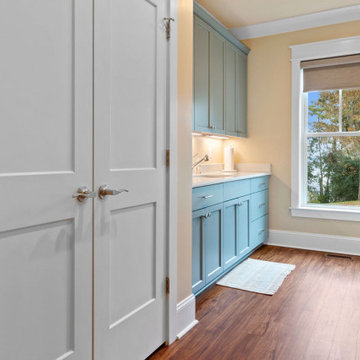
Hallway to laundry room with barn door.
Large coastal galley separated utility room in Raleigh with a single-bowl sink, shaker cabinets, blue cabinets, composite countertops, yellow walls, a side by side washer and dryer and white worktops.
Large coastal galley separated utility room in Raleigh with a single-bowl sink, shaker cabinets, blue cabinets, composite countertops, yellow walls, a side by side washer and dryer and white worktops.
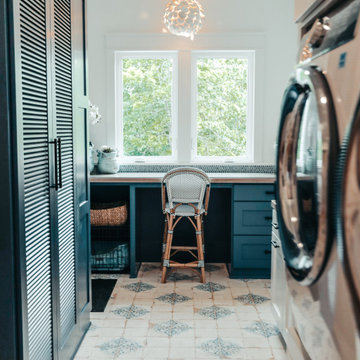
Inspiration for an expansive coastal utility room in Other with blue cabinets, wood worktops, blue splashback, glass tiled splashback, white walls, ceramic flooring, a stacked washer and dryer, multi-coloured floors and brown worktops.
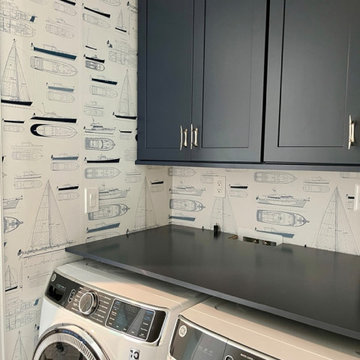
Design ideas for a small beach style single-wall utility room in Philadelphia with recessed-panel cabinets, blue cabinets, wood worktops, ceramic flooring, a side by side washer and dryer, blue worktops and wallpapered walls.
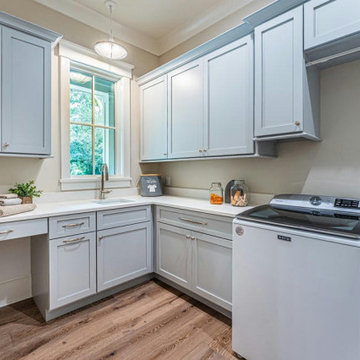
Your laundry room has lots of storage space and includes a sink. You can keep track of deliveries as the window, centered above the sink, looks out onto the front porch.
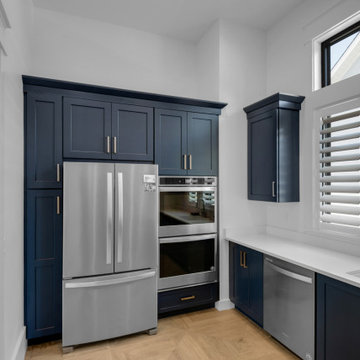
Design ideas for a medium sized beach style u-shaped utility room in Other with a built-in sink, recessed-panel cabinets, blue cabinets, white walls, a stacked washer and dryer, brown floors and white worktops.
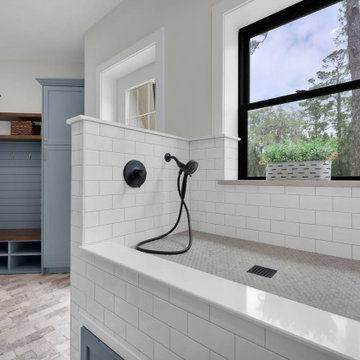
This is an example of a large coastal l-shaped separated utility room in Jacksonville with a submerged sink, shaker cabinets, blue cabinets, engineered stone countertops, white splashback, metro tiled splashback, white walls, brick flooring, a side by side washer and dryer, grey floors and grey worktops.
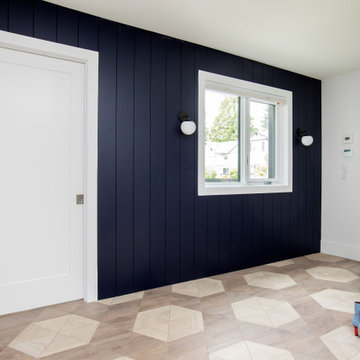
Design ideas for a large coastal l-shaped utility room in Vancouver with recessed-panel cabinets, blue cabinets, white splashback, porcelain splashback, white walls, porcelain flooring, a side by side washer and dryer, brown floors and white worktops.
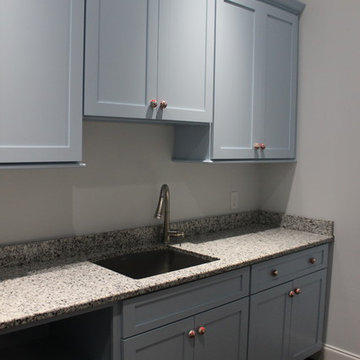
Design ideas for a medium sized nautical l-shaped separated utility room in Miami with a submerged sink, shaker cabinets, blue cabinets, granite worktops, white walls, medium hardwood flooring, a side by side washer and dryer, brown floors and multicoloured worktops.
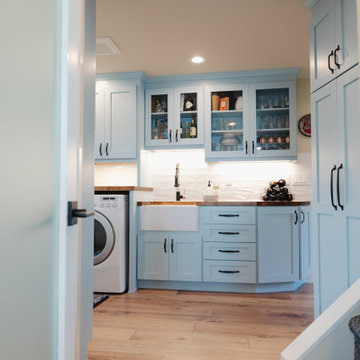
Design ideas for a large beach style galley utility room in Seattle with a belfast sink, shaker cabinets, blue cabinets, wood worktops, white splashback, ceramic splashback, beige walls, medium hardwood flooring, a side by side washer and dryer, brown floors and brown worktops.
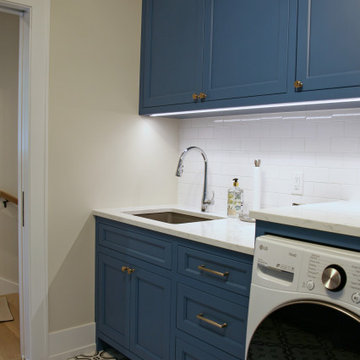
Nothing like a blue and white laundry room to take the work out of a no fun task! With the full wall of storage across from the washer and dryer, everything can be stored away to keep the space tidy at all times.
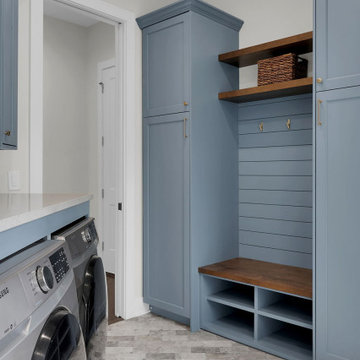
Inspiration for a large coastal l-shaped separated utility room in Jacksonville with a submerged sink, shaker cabinets, blue cabinets, engineered stone countertops, white splashback, metro tiled splashback, white walls, brick flooring, a side by side washer and dryer, grey floors and grey worktops.
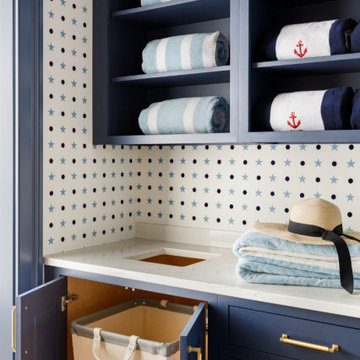
https://genevacabinet.com
Photos by www.aimeemazzenga.com
Interior Design by www.northshorenest.com
Builder www.lowellcustomhomes.com
Custom Cabinetry by Das Holz Haus
Lacanche range
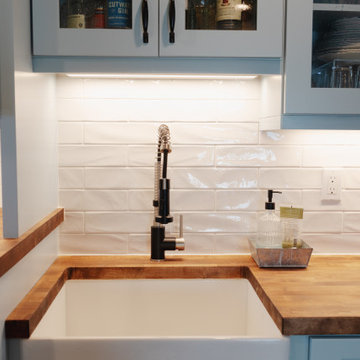
Photo of a large coastal galley utility room in Seattle with a belfast sink, shaker cabinets, blue cabinets, wood worktops, white splashback, ceramic splashback, beige walls, medium hardwood flooring, a side by side washer and dryer, brown floors and brown worktops.
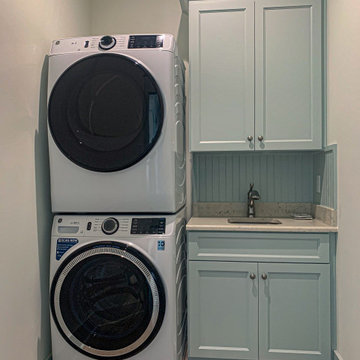
Design ideas for a medium sized nautical single-wall separated utility room in Other with flat-panel cabinets and blue cabinets.
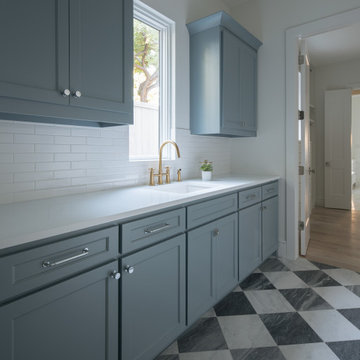
Classic, timeless, and ideally positioned on a picturesque street in the 4100 block, discover this dream home by Jessica Koltun Home. The blend of traditional architecture and contemporary finishes evokes warmth while understated elegance remains constant throughout this Midway Hollow masterpiece. Countless custom features and finishes include museum-quality walls, white oak beams, reeded cabinetry, stately millwork, and white oak wood floors with custom herringbone patterns. First-floor amenities include a barrel vault, a dedicated study, a formal and casual dining room, and a private primary suite adorned in Carrara marble that has direct access to the laundry room. The second features four bedrooms, three bathrooms, and an oversized game room that could also be used as a sixth bedroom. This is your opportunity to own a designer dream home.
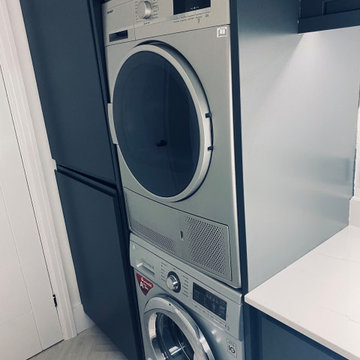
These fantastic stacking washing and drying machines show off the compact design of the utility room perfectly.
Photo of a small beach style l-shaped utility room in Other with a submerged sink, flat-panel cabinets, blue cabinets, quartz worktops, white splashback, engineered quartz splashback, white walls, laminate floors, a stacked washer and dryer, black floors and white worktops.
Photo of a small beach style l-shaped utility room in Other with a submerged sink, flat-panel cabinets, blue cabinets, quartz worktops, white splashback, engineered quartz splashback, white walls, laminate floors, a stacked washer and dryer, black floors and white worktops.

Inspiration for an expansive nautical l-shaped utility room in Charleston with a submerged sink, beaded cabinets, blue cabinets, engineered stone countertops, white splashback, metro tiled splashback, white walls, brick flooring, a side by side washer and dryer and white worktops.
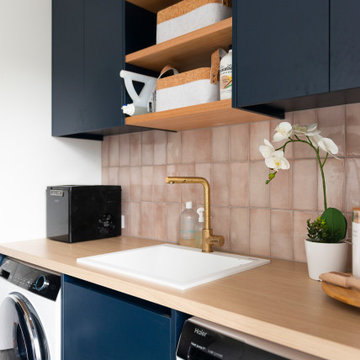
Inspiration for a medium sized coastal single-wall separated utility room in Auckland with a built-in sink, flat-panel cabinets, blue cabinets, laminate countertops, pink splashback, porcelain splashback, white walls, porcelain flooring, a side by side washer and dryer, grey floors and brown worktops.
Coastal Utility Room with Blue Cabinets Ideas and Designs
6