Coastal Utility Room with Blue Cabinets Ideas and Designs
Refine by:
Budget
Sort by:Popular Today
81 - 100 of 132 photos
Item 1 of 3
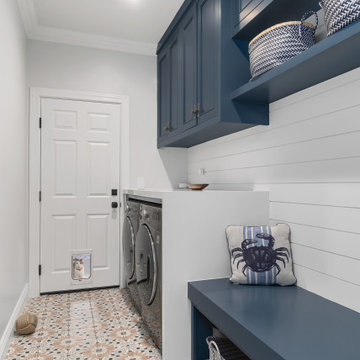
Quartz counter waterfall over front loading washer and dryer with navy hickory bench and single panel navy cabinets to match, accented by the multicolored tile
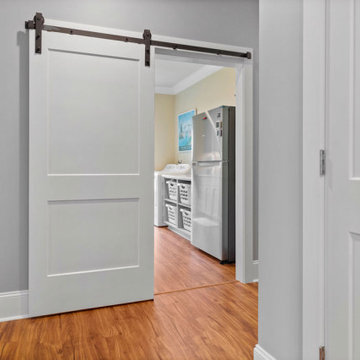
Hallway to laundry room with barn door.
Photo of a large beach style galley separated utility room in Raleigh with shaker cabinets, composite countertops, yellow walls, a side by side washer and dryer, white worktops, a single-bowl sink and blue cabinets.
Photo of a large beach style galley separated utility room in Raleigh with shaker cabinets, composite countertops, yellow walls, a side by side washer and dryer, white worktops, a single-bowl sink and blue cabinets.
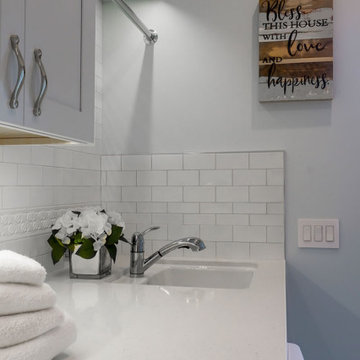
Blue custom cabinets with undermount LED lights & drip dry hanging rod. Pale blue walls contrasted by white baseboards & glass French door. ORB finish door hardware.
Custom quartz countertops with large undermount laundry sink. White subway backsplash tiles are finished schluter edge detail. Porcelain wood look plank floor tile.
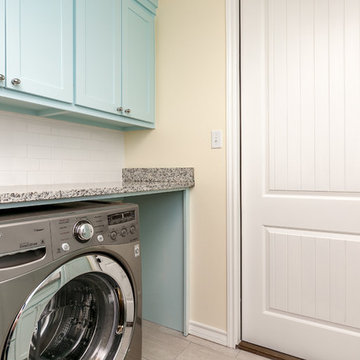
Medium sized beach style single-wall utility room in Austin with a submerged sink, shaker cabinets, blue cabinets, granite worktops, yellow walls, porcelain flooring and a side by side washer and dryer.
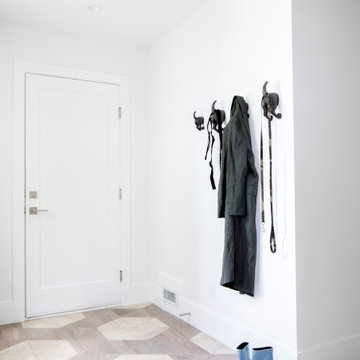
Inspiration for a large beach style l-shaped utility room in Vancouver with recessed-panel cabinets, blue cabinets, white splashback, porcelain splashback, white walls, porcelain flooring, a side by side washer and dryer, brown floors and white worktops.
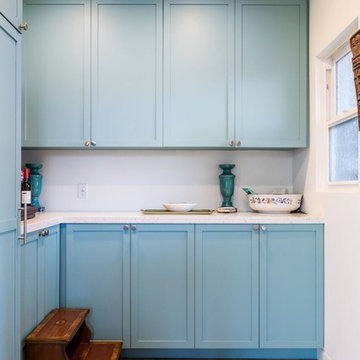
David Archer Photography
This is an example of a medium sized coastal l-shaped utility room in Los Angeles with shaker cabinets, blue cabinets, engineered stone countertops, white walls and medium hardwood flooring.
This is an example of a medium sized coastal l-shaped utility room in Los Angeles with shaker cabinets, blue cabinets, engineered stone countertops, white walls and medium hardwood flooring.
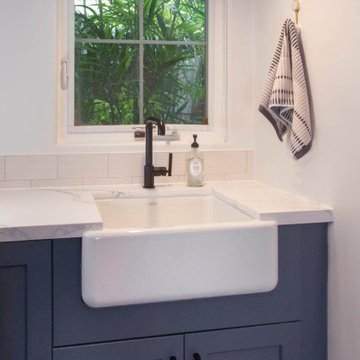
Design ideas for a medium sized beach style l-shaped separated utility room in Denver with a belfast sink, recessed-panel cabinets, blue cabinets, engineered stone countertops, white walls, porcelain flooring, a side by side washer and dryer, grey floors and white worktops.
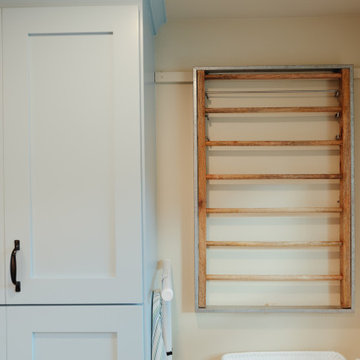
Large coastal galley utility room in Seattle with a belfast sink, shaker cabinets, blue cabinets, wood worktops, white splashback, ceramic splashback, beige walls, medium hardwood flooring, a side by side washer and dryer, brown floors and brown worktops.
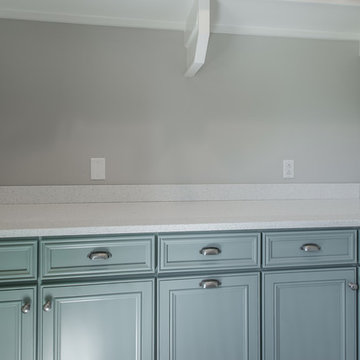
Design ideas for a medium sized beach style separated utility room in Nashville with raised-panel cabinets, blue cabinets, composite countertops, porcelain flooring and grey floors.
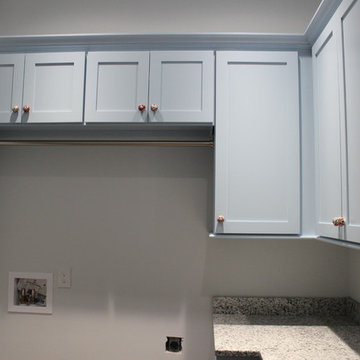
Medium sized beach style l-shaped separated utility room in Miami with a submerged sink, shaker cabinets, blue cabinets, granite worktops, white walls, medium hardwood flooring, a side by side washer and dryer, brown floors and multicoloured worktops.
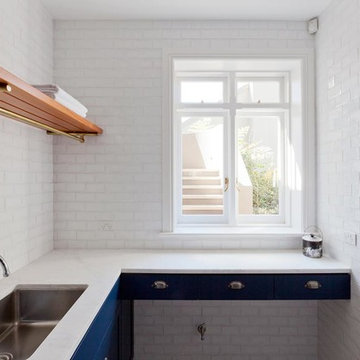
Tom Ferguson
Design ideas for a large nautical utility room in Sydney with blue cabinets, marble worktops, white walls and a submerged sink.
Design ideas for a large nautical utility room in Sydney with blue cabinets, marble worktops, white walls and a submerged sink.
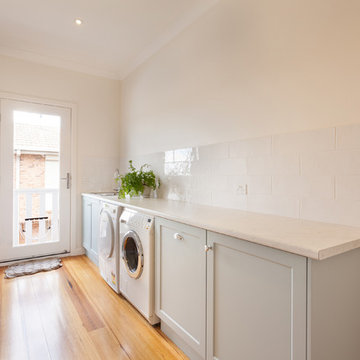
Design ideas for a medium sized beach style single-wall separated utility room in Other with a built-in sink, recessed-panel cabinets, blue cabinets, laminate countertops, white walls, medium hardwood flooring, a side by side washer and dryer, brown floors and white worktops.
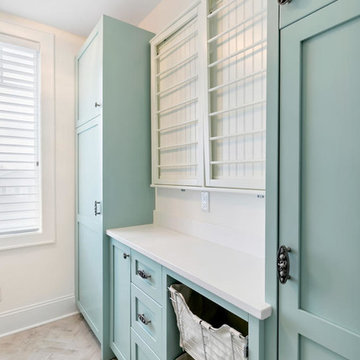
Photo of a nautical separated utility room in New York with a submerged sink, shaker cabinets, blue cabinets, engineered stone countertops, white walls, ceramic flooring, a stacked washer and dryer, white floors and white worktops.
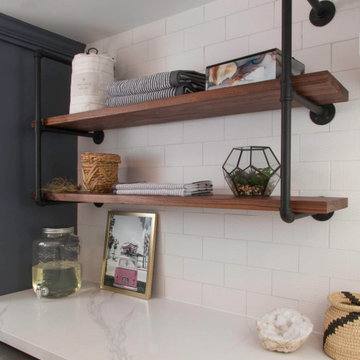
Medium sized beach style l-shaped separated utility room in Denver with a belfast sink, recessed-panel cabinets, blue cabinets, engineered stone countertops, white walls, porcelain flooring, a side by side washer and dryer, grey floors and white worktops.
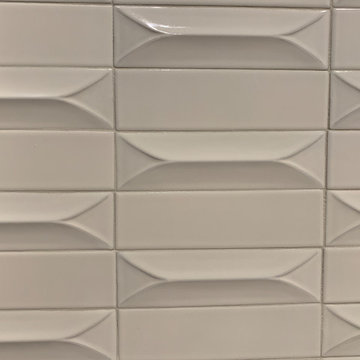
Laundry room
This is an example of a medium sized beach style galley separated utility room in Orange County with a double-bowl sink, shaker cabinets, blue cabinets, engineered stone countertops, white splashback, ceramic splashback, white walls, ceramic flooring, a stacked washer and dryer, multi-coloured floors and white worktops.
This is an example of a medium sized beach style galley separated utility room in Orange County with a double-bowl sink, shaker cabinets, blue cabinets, engineered stone countertops, white splashback, ceramic splashback, white walls, ceramic flooring, a stacked washer and dryer, multi-coloured floors and white worktops.
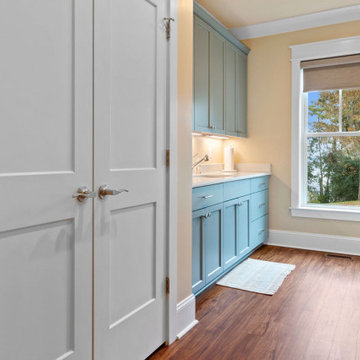
Hallway to laundry room with barn door.
Large coastal galley separated utility room in Raleigh with a single-bowl sink, shaker cabinets, blue cabinets, composite countertops, yellow walls, a side by side washer and dryer and white worktops.
Large coastal galley separated utility room in Raleigh with a single-bowl sink, shaker cabinets, blue cabinets, composite countertops, yellow walls, a side by side washer and dryer and white worktops.
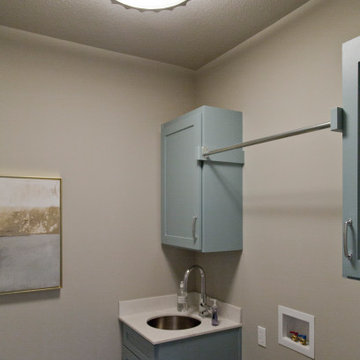
Wall color: Modern Gray #7632
Trim: Pure White #7005
Cabinet: Interesting Aqua #6220
Countertop: Venetian Vanilla Sky
Lighting: Wilson Lighting
Design ideas for a medium sized beach style separated utility room in Kansas City with a single-bowl sink, shaker cabinets, blue cabinets, engineered stone countertops, beige walls and ceramic flooring.
Design ideas for a medium sized beach style separated utility room in Kansas City with a single-bowl sink, shaker cabinets, blue cabinets, engineered stone countertops, beige walls and ceramic flooring.
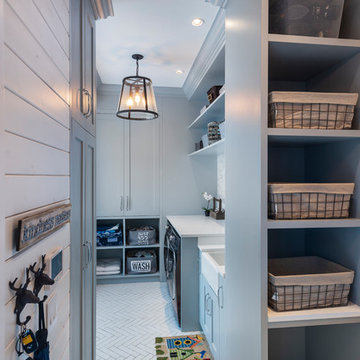
photography: Paul Grdina
Inspiration for a medium sized coastal l-shaped separated utility room in Vancouver with a belfast sink, shaker cabinets, blue cabinets, quartz worktops, white walls, porcelain flooring, a side by side washer and dryer, white floors and white worktops.
Inspiration for a medium sized coastal l-shaped separated utility room in Vancouver with a belfast sink, shaker cabinets, blue cabinets, quartz worktops, white walls, porcelain flooring, a side by side washer and dryer, white floors and white worktops.
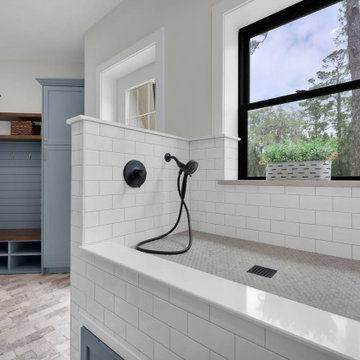
This is an example of a large coastal l-shaped separated utility room in Jacksonville with a submerged sink, shaker cabinets, blue cabinets, engineered stone countertops, white splashback, metro tiled splashback, white walls, brick flooring, a side by side washer and dryer, grey floors and grey worktops.
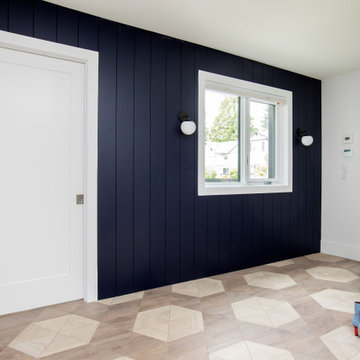
Design ideas for a large coastal l-shaped utility room in Vancouver with recessed-panel cabinets, blue cabinets, white splashback, porcelain splashback, white walls, porcelain flooring, a side by side washer and dryer, brown floors and white worktops.
Coastal Utility Room with Blue Cabinets Ideas and Designs
5