Conservatory with Dark Hardwood Flooring Ideas and Designs
Refine by:
Budget
Sort by:Popular Today
101 - 120 of 1,627 photos
Item 1 of 2
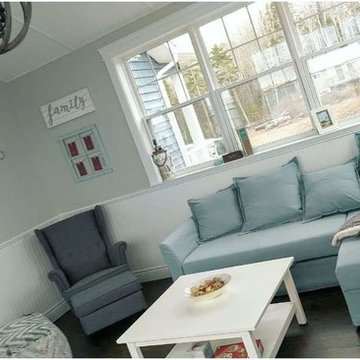
This wonderful client found us through house and was having a stressful time building a cottage on the other side of the country. We worked with her to revise her plans and give her cottage a better flow and more privacy for the bedrooms. We created the basics for the kitchen layout (which she fine tuned with the local cabinet supplier) and we think it has turned out stunning
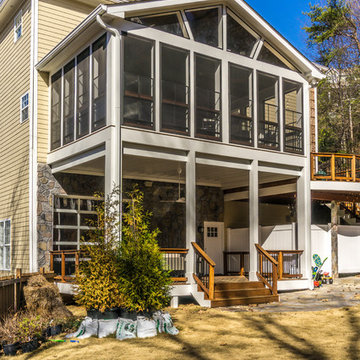
Porch and sunroom with Cumaru Hardwood decking.
Built by Atlanta Porch & Patio.
Design ideas for an expansive traditional conservatory in Atlanta with dark hardwood flooring, no fireplace and a standard ceiling.
Design ideas for an expansive traditional conservatory in Atlanta with dark hardwood flooring, no fireplace and a standard ceiling.
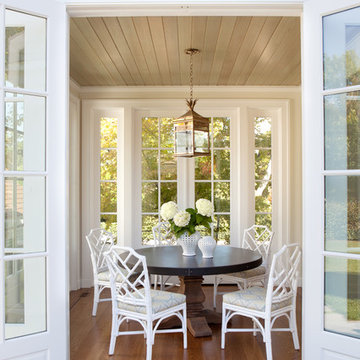
Laurie Black Photography. Classic "Martha's Vineyard" shingle style with traditional Palladian molding profiles "in the antique" uplifting the sophistication and décor to its urban context. Design by Duncan McRoberts
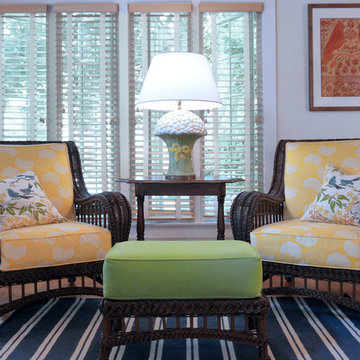
Jon Moore
Photo of a medium sized rural conservatory in DC Metro with dark hardwood flooring and a standard ceiling.
Photo of a medium sized rural conservatory in DC Metro with dark hardwood flooring and a standard ceiling.
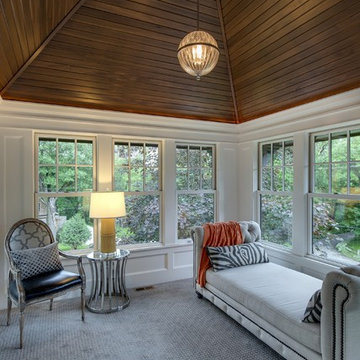
Design ideas for a small conservatory in Minneapolis with dark hardwood flooring and a standard ceiling.
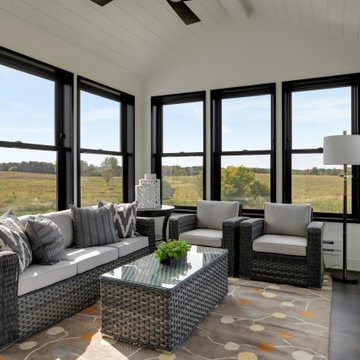
This is an example of a large contemporary conservatory in Minneapolis with dark hardwood flooring and black floors.
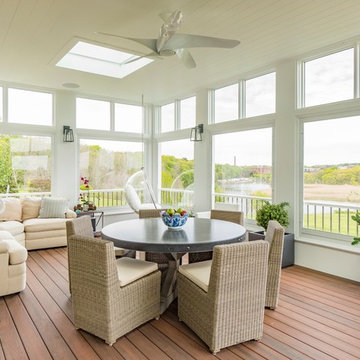
Inspiration for a classic conservatory in Other with dark hardwood flooring, a skylight and brown floors.
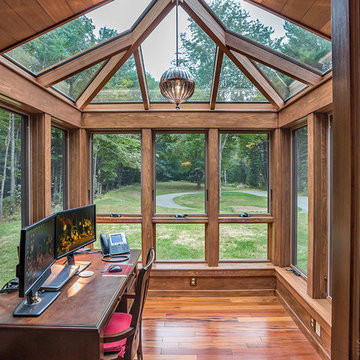
This project’s owner originally contacted Sunspace because they needed to replace an outdated, leaking sunroom on their North Hampton, New Hampshire property. The aging sunroom was set on a fieldstone foundation that was beginning to show signs of wear in the uppermost layer. The client’s vision involved repurposing the ten foot by ten foot area taken up by the original sunroom structure in order to create the perfect space for a new home office. Sunspace Design stepped in to help make that vision a reality.
We began the design process by carefully assessing what the client hoped to achieve. Working together, we soon realized that a glass conservatory would be the perfect replacement. Our custom conservatory design would allow great natural light into the home while providing structure for the desired office space.
Because the client’s beautiful home featured a truly unique style, the principal challenge we faced was ensuring that the new conservatory would seamlessly blend with the surrounding architectural elements on the interior and exterior. We utilized large, Marvin casement windows and a hip design for the glass roof. The interior of the home featured an abundance of wood, so the conservatory design featured a wood interior stained to match.
The end result of this collaborative process was a beautiful conservatory featured at the front of the client’s home. The new space authentically matches the original construction, the leaky sunroom is no longer a problem, and our client was left with a home office space that’s bright and airy. The large casements provide a great view of the exterior landscape and let in incredible levels of natural light. And because the space was outfitted with energy efficient glass, spray foam insulation, and radiant heating, this conservatory is a true four season glass space that our client will be able to enjoy throughout the year.
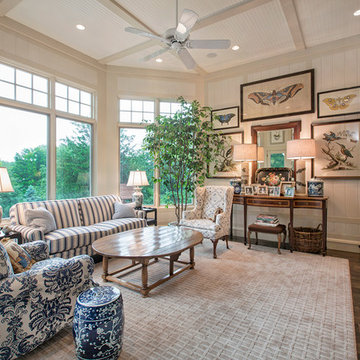
Kurt Johnson
Design ideas for a traditional conservatory in Omaha with dark hardwood flooring, a standard ceiling and brown floors.
Design ideas for a traditional conservatory in Omaha with dark hardwood flooring, a standard ceiling and brown floors.
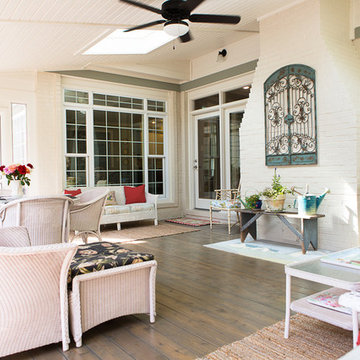
Sunroom home addition with white wood panel ceiling and dark hardwood floors.
Design ideas for a medium sized classic conservatory in Other with dark hardwood flooring and a skylight.
Design ideas for a medium sized classic conservatory in Other with dark hardwood flooring and a skylight.
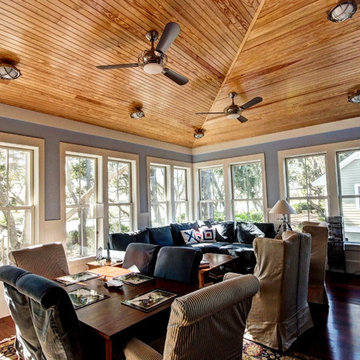
Captured Moments Photography
This is an example of a medium sized traditional conservatory in Charleston with dark hardwood flooring, no fireplace and a standard ceiling.
This is an example of a medium sized traditional conservatory in Charleston with dark hardwood flooring, no fireplace and a standard ceiling.
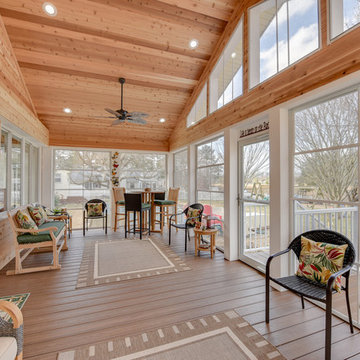
This is an example of a medium sized traditional conservatory in Other with dark hardwood flooring, no fireplace, a standard ceiling and brown floors.
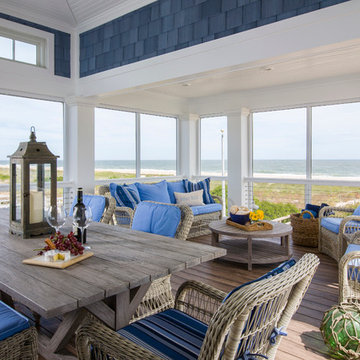
Design ideas for a small coastal conservatory in Baltimore with dark hardwood flooring, a standard ceiling, no fireplace and brown floors.
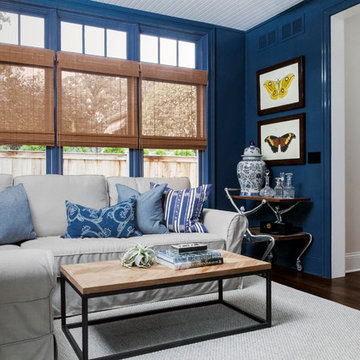
Photography: Amy Braswell
Design ideas for a small classic conservatory in Chicago with dark hardwood flooring and brown floors.
Design ideas for a small classic conservatory in Chicago with dark hardwood flooring and brown floors.
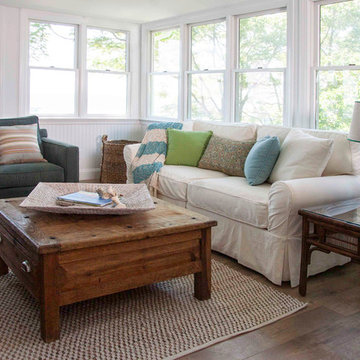
Photo Credits: Alex Donovan, asquaredstudio.com
This is an example of a coastal conservatory in Boston with dark hardwood flooring.
This is an example of a coastal conservatory in Boston with dark hardwood flooring.
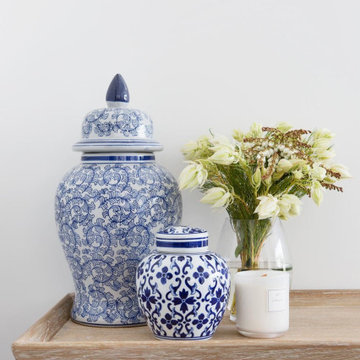
Inspiration for a medium sized classic conservatory in Sydney with dark hardwood flooring and brown floors.
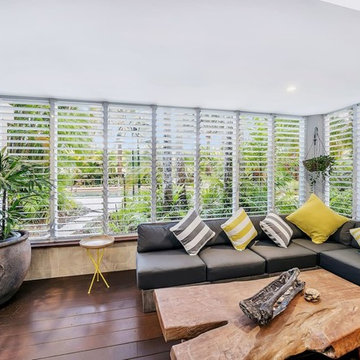
This ground floor apartment in one of Cairns premiere esplanade resorts had the added bonus of outdoor space, however, this 'garden' was left unused. Not only did it hold water, coming from the balconies above, but falling objects actually made this space a risk, not a relaxing entertaining area.
We enclosed this space, creating a flow from the inside to an 'outside' deck, almost doubling the apartment's space. Now there is lots of safe entertaining room, shutters provide the flexibility of bringing the outside in, or creating privacy.
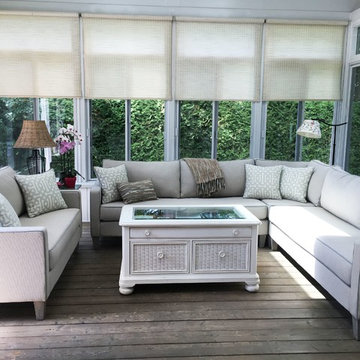
Photo of a medium sized traditional conservatory in Montreal with dark hardwood flooring, a standard ceiling and brown floors.
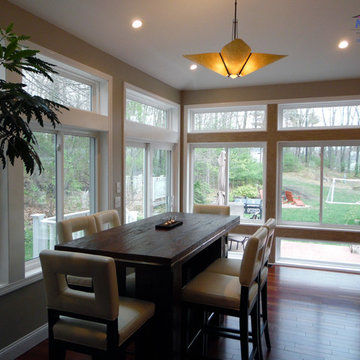
Before & After
Removal of existing aluminum prefab room. Installation of custom stick built sunroom
Photo of a medium sized rustic conservatory in Boston with dark hardwood flooring, no fireplace and a standard ceiling.
Photo of a medium sized rustic conservatory in Boston with dark hardwood flooring, no fireplace and a standard ceiling.
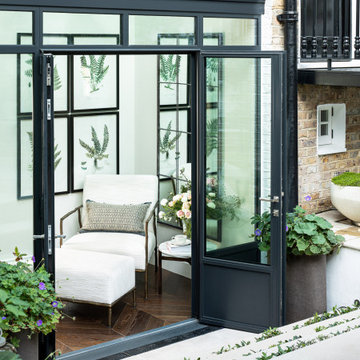
Design ideas for a small traditional conservatory in London with dark hardwood flooring, a glass ceiling and brown floors.
Conservatory with Dark Hardwood Flooring Ideas and Designs
6