Contemporary Bathroom with Grey Floors Ideas and Designs
Refine by:
Budget
Sort by:Popular Today
121 - 140 of 37,812 photos
Item 1 of 3

Joshua Lawrence
Photo of a medium sized contemporary shower room bathroom in Vancouver with grey cabinets, a walk-in shower, a one-piece toilet, white walls, cement flooring, a vessel sink, quartz worktops, grey floors, an open shower, white worktops and flat-panel cabinets.
Photo of a medium sized contemporary shower room bathroom in Vancouver with grey cabinets, a walk-in shower, a one-piece toilet, white walls, cement flooring, a vessel sink, quartz worktops, grey floors, an open shower, white worktops and flat-panel cabinets.
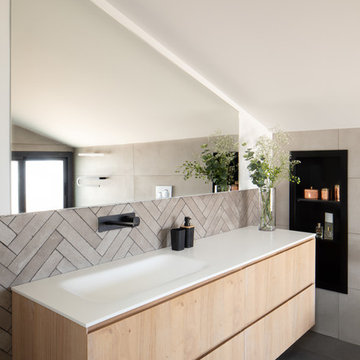
Design ideas for a contemporary bathroom in Other with flat-panel cabinets, light wood cabinets, beige tiles, white walls, an integrated sink, grey floors and white worktops.

Design ideas for a small contemporary shower room bathroom in Saint Petersburg with a corner shower, white walls, grey floors, a hinged door, flat-panel cabinets, white cabinets, black tiles, mosaic tiles, a console sink and feature lighting.

Photo of a medium sized contemporary shower room bathroom in Montreal with flat-panel cabinets, medium wood cabinets, a submerged bath, a shower/bath combination, a two-piece toilet, white tiles, ceramic tiles, white walls, porcelain flooring, a submerged sink, engineered stone worktops, grey floors, an open shower and white worktops.
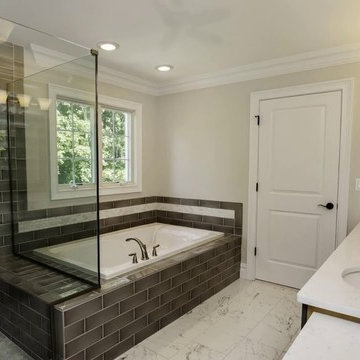
Custom built bathroom features marble floor, cermaic tile, recease lighting, over vanity sconce lighting, double vanity sink top, custom built shower bench, custom sunk in tub, four and half inch trim with crown molding, decorative handle and faucets

Sneak peek: Tower Power - high above the clouds in the windy city. Design: John Beckmann, with Hannah LaSota. Renderings: 3DS. © Axis Mundi Design LLC 2019

Jean Bai/Konstrukt Photo
Photo of a small contemporary ensuite bathroom in San Francisco with flat-panel cabinets, medium wood cabinets, a double shower, a wall mounted toilet, black tiles, ceramic tiles, black walls, concrete flooring, a pedestal sink, grey floors and an open shower.
Photo of a small contemporary ensuite bathroom in San Francisco with flat-panel cabinets, medium wood cabinets, a double shower, a wall mounted toilet, black tiles, ceramic tiles, black walls, concrete flooring, a pedestal sink, grey floors and an open shower.
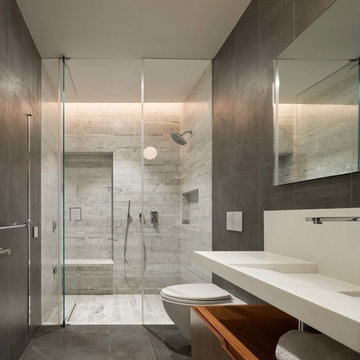
© Edward Caruso Photography
Architecture by Tacet Creations
Inspiration for a contemporary bathroom in New York with flat-panel cabinets, medium wood cabinets, a built-in shower, a wall mounted toilet, grey walls, a wall-mounted sink, grey floors and a hinged door.
Inspiration for a contemporary bathroom in New York with flat-panel cabinets, medium wood cabinets, a built-in shower, a wall mounted toilet, grey walls, a wall-mounted sink, grey floors and a hinged door.
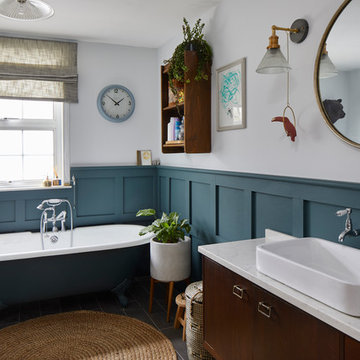
This is an example of a contemporary bathroom in London with flat-panel cabinets, dark wood cabinets, a claw-foot bath, white walls, a vessel sink, grey floors and white worktops.
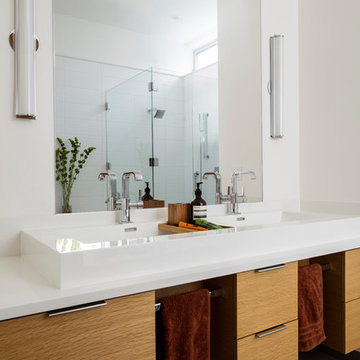
Photo By: John Granen
Inspiration for a contemporary ensuite bathroom in Seattle with flat-panel cabinets, medium wood cabinets, white walls, porcelain flooring, a vessel sink, solid surface worktops, grey floors and white worktops.
Inspiration for a contemporary ensuite bathroom in Seattle with flat-panel cabinets, medium wood cabinets, white walls, porcelain flooring, a vessel sink, solid surface worktops, grey floors and white worktops.
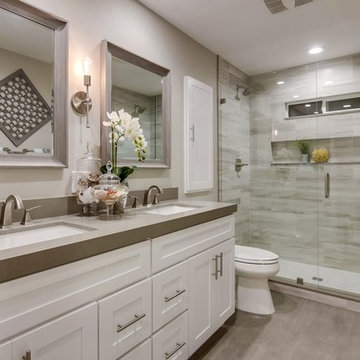
Inspiration for a contemporary shower room bathroom in Orange County with shaker cabinets, white cabinets, an alcove shower, grey tiles, grey walls, a submerged sink, grey floors, a hinged door and grey worktops.

When a world class sailing champion approached us to design a Newport home for his family, with lodging for his sailing crew, we set out to create a clean, light-filled modern home that would integrate with the natural surroundings of the waterfront property, and respect the character of the historic district.
Our approach was to make the marine landscape an integral feature throughout the home. One hundred eighty degree views of the ocean from the top floors are the result of the pinwheel massing. The home is designed as an extension of the curvilinear approach to the property through the woods and reflects the gentle undulating waterline of the adjacent saltwater marsh. Floodplain regulations dictated that the primary occupied spaces be located significantly above grade; accordingly, we designed the first and second floors on a stone “plinth” above a walk-out basement with ample storage for sailing equipment. The curved stone base slopes to grade and houses the shallow entry stair, while the same stone clads the interior’s vertical core to the roof, along which the wood, glass and stainless steel stair ascends to the upper level.
One critical programmatic requirement was enough sleeping space for the sailing crew, and informal party spaces for the end of race-day gatherings. The private master suite is situated on one side of the public central volume, giving the homeowners views of approaching visitors. A “bedroom bar,” designed to accommodate a full house of guests, emerges from the other side of the central volume, and serves as a backdrop for the infinity pool and the cove beyond.
Also essential to the design process was ecological sensitivity and stewardship. The wetlands of the adjacent saltwater marsh were designed to be restored; an extensive geo-thermal heating and cooling system was implemented; low carbon footprint materials and permeable surfaces were used where possible. Native and non-invasive plant species were utilized in the landscape. The abundance of windows and glass railings maximize views of the landscape, and, in deference to the adjacent bird sanctuary, bird-friendly glazing was used throughout.
Photo: Michael Moran/OTTO Photography
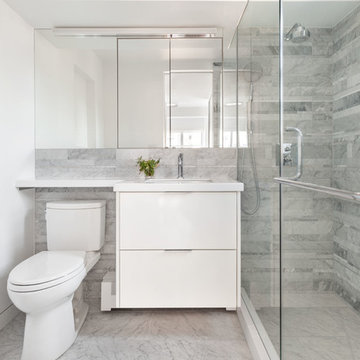
Compact Master Bath with marble floor and wall tile, glass shower enclosure and wall mounted vanity.
*Regan Wood Photography
Photo of a small contemporary ensuite bathroom in New York with flat-panel cabinets, white cabinets, grey tiles, marble tiles, marble flooring, a submerged sink, solid surface worktops, grey floors, a hinged door and white worktops.
Photo of a small contemporary ensuite bathroom in New York with flat-panel cabinets, white cabinets, grey tiles, marble tiles, marble flooring, a submerged sink, solid surface worktops, grey floors, a hinged door and white worktops.
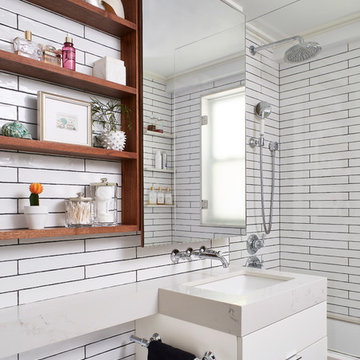
Amanda James Photography
Hunt Architecture
Design ideas for a small contemporary family bathroom in New York with flat-panel cabinets, white cabinets, a shower/bath combination, a one-piece toilet, ceramic tiles, marble flooring, a submerged sink, engineered stone worktops, grey floors, an open shower, an alcove bath, white tiles and white worktops.
Design ideas for a small contemporary family bathroom in New York with flat-panel cabinets, white cabinets, a shower/bath combination, a one-piece toilet, ceramic tiles, marble flooring, a submerged sink, engineered stone worktops, grey floors, an open shower, an alcove bath, white tiles and white worktops.
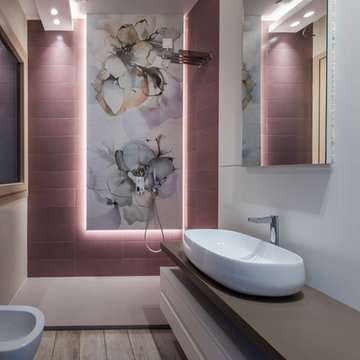
Villa Vittorio
Contemporary shower room bathroom in Other with open cabinets, a walk-in shower, a bidet, pink tiles, white walls, medium hardwood flooring, a vessel sink, grey floors, an open shower and grey worktops.
Contemporary shower room bathroom in Other with open cabinets, a walk-in shower, a bidet, pink tiles, white walls, medium hardwood flooring, a vessel sink, grey floors, an open shower and grey worktops.
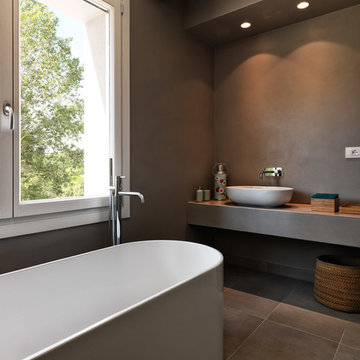
Foto Raffaele Mariotti
Contemporary ensuite bathroom in Other with a freestanding bath, grey walls, a vessel sink, grey floors and grey worktops.
Contemporary ensuite bathroom in Other with a freestanding bath, grey walls, a vessel sink, grey floors and grey worktops.
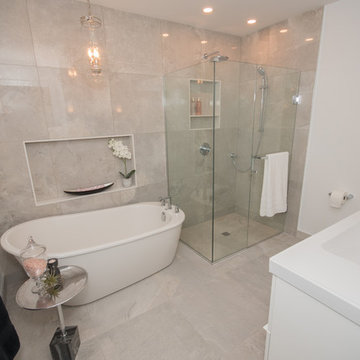
A builder's grade washroom was given a complete redesign and we turned it into a modern oasis with curb less shower stall, free standing tub and floating vanity. See the before & after on our website.
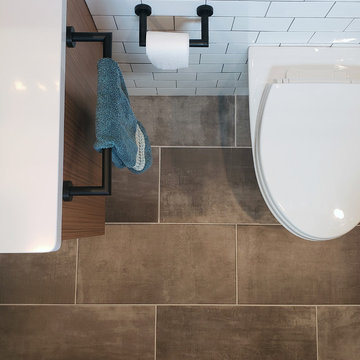
This Brookline remodel took a very compartmentalized floor plan with hallway, separate living room, dining room, kitchen, and 3-season porch, and transformed it into one open living space with cathedral ceilings and lots of light.
photos: Abby Woodman

Андрей Белимов-Гущин
Photo of a contemporary grey and yellow ensuite bathroom in Saint Petersburg with a shower/bath combination, a wall mounted toilet, white tiles, yellow tiles, a vessel sink, wooden worktops, grey floors, an open shower, brown worktops, open cabinets, an alcove bath and feature lighting.
Photo of a contemporary grey and yellow ensuite bathroom in Saint Petersburg with a shower/bath combination, a wall mounted toilet, white tiles, yellow tiles, a vessel sink, wooden worktops, grey floors, an open shower, brown worktops, open cabinets, an alcove bath and feature lighting.
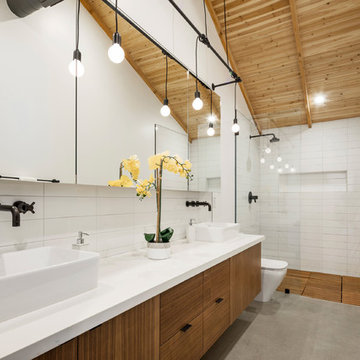
Inspiration for a medium sized contemporary ensuite bathroom in Phoenix with flat-panel cabinets, medium wood cabinets, a freestanding bath, a corner shower, white tiles, ceramic tiles, white walls, concrete flooring, a submerged sink, solid surface worktops, grey floors, a hinged door and white worktops.
Contemporary Bathroom with Grey Floors Ideas and Designs
7

 Shelves and shelving units, like ladder shelves, will give you extra space without taking up too much floor space. Also look for wire, wicker or fabric baskets, large and small, to store items under or next to the sink, or even on the wall.
Shelves and shelving units, like ladder shelves, will give you extra space without taking up too much floor space. Also look for wire, wicker or fabric baskets, large and small, to store items under or next to the sink, or even on the wall.  The sink, the mirror, shower and/or bath are the places where you might want the clearest and strongest light. You can use these if you want it to be bright and clear. Otherwise, you might want to look at some soft, ambient lighting in the form of chandeliers, short pendants or wall lamps. You could use accent lighting around your contemporary bath in the form to create a tranquil, spa feel, as well.
The sink, the mirror, shower and/or bath are the places where you might want the clearest and strongest light. You can use these if you want it to be bright and clear. Otherwise, you might want to look at some soft, ambient lighting in the form of chandeliers, short pendants or wall lamps. You could use accent lighting around your contemporary bath in the form to create a tranquil, spa feel, as well. 