Contemporary Bathroom with Grey Floors Ideas and Designs
Refine by:
Budget
Sort by:Popular Today
141 - 160 of 37,812 photos
Item 1 of 3
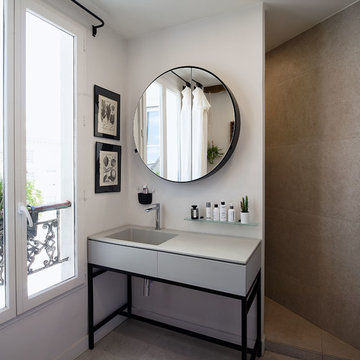
Design ideas for a medium sized contemporary ensuite bathroom in Paris with flat-panel cabinets, grey cabinets, grey tiles, grey walls, an integrated sink, grey floors and grey worktops.
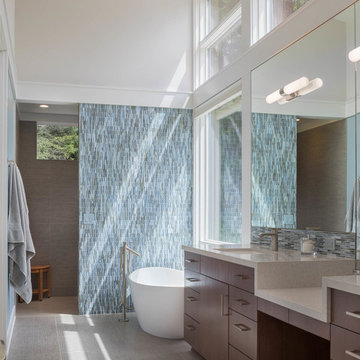
Ed Sozhino
Inspiration for a contemporary bathroom in Seattle with flat-panel cabinets, dark wood cabinets, a freestanding bath, grey walls, a submerged sink, grey floors and grey worktops.
Inspiration for a contemporary bathroom in Seattle with flat-panel cabinets, dark wood cabinets, a freestanding bath, grey walls, a submerged sink, grey floors and grey worktops.

Inspiration for a large contemporary ensuite bathroom in Phoenix with flat-panel cabinets, dark wood cabinets, a freestanding bath, porcelain tiles, beige walls, porcelain flooring, a built-in sink, grey floors and grey worktops.
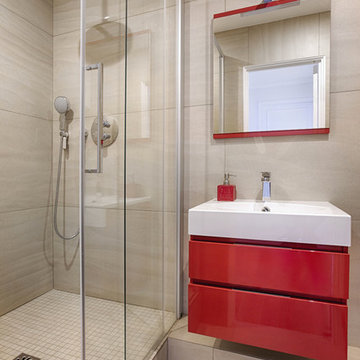
Le rouge, le blanc et le gris caractérisent cette petite salle de douche parentale complètement redécorée avec un carrelage identique au sol et au mur permettant d'agrandir visuellement l'espace. Un carrelage gris avec des ondulations légères complété par de la mosaïque complémentaire sur le sol de la douche. Le mur de séparation entre la douche et le meuble lavabo a été remplacé par une paroi de douche agrandissant également visuellement l'espace. Un meuble lavabo en finition laquée couleur tomette dynamise ce petit espace. Un petit placard fait sur mesure au dessus des toilettes permet de libérer l'espace.
Crédit Photo: Mon oeil dans la Déco
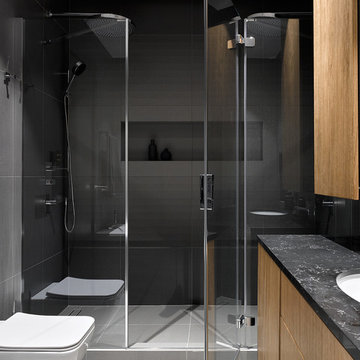
Архитекторы: Павел Бурмакин, Екатерина Васильева, Ксения Кезбер
Фото: Сергей Ананьев
Inspiration for a contemporary shower room bathroom in Moscow with flat-panel cabinets, medium wood cabinets, grey tiles, a submerged sink, grey floors, black worktops, an alcove shower and a wall mounted toilet.
Inspiration for a contemporary shower room bathroom in Moscow with flat-panel cabinets, medium wood cabinets, grey tiles, a submerged sink, grey floors, black worktops, an alcove shower and a wall mounted toilet.
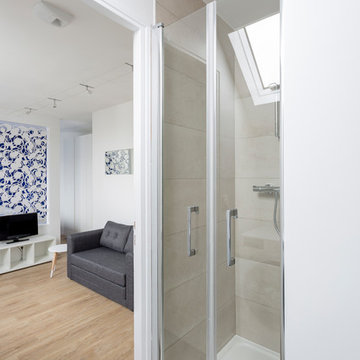
crédit photo Olivier Hallot
Inspiration for a contemporary shower room bathroom in Other with flat-panel cabinets, grey cabinets, an alcove shower, a one-piece toilet, white tiles, ceramic tiles, white walls, concrete flooring, an integrated sink, solid surface worktops, grey floors and a hinged door.
Inspiration for a contemporary shower room bathroom in Other with flat-panel cabinets, grey cabinets, an alcove shower, a one-piece toilet, white tiles, ceramic tiles, white walls, concrete flooring, an integrated sink, solid surface worktops, grey floors and a hinged door.
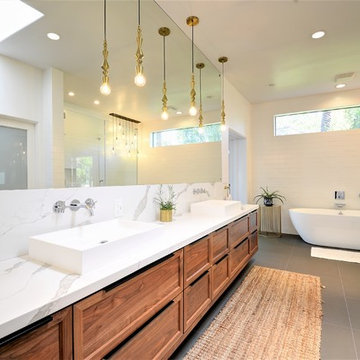
Floating walnut vanity with granite counter tops, wall mounted faucets, over-sized mirror and gold pendants. Picture window featured high up for privacy but allows light to filter in.

These clients hired us to renovate their long and narrow bathroom with a dysfunctional design. Along with creating a more functional layout, our clients wanted a walk-in shower, a separate bathtub, and a double vanity. Already working with tight space, we got creative and were able to widen the bathroom by 30 inches. This additional space allowed us to install a wet area, rather than a small, separate shower, which works perfectly to prevent the rest of the bathroom from getting soaked when their youngest child plays and splashes in the bath.
Our clients wanted an industrial-contemporary style, with clean lines and refreshing colors. To ensure the bathroom was cohesive with the rest of their home (a timber frame mountain-inspired home located in northern New Hampshire), we decided to mix a few complementary elements to get the look of their dreams. The shower and bathtub boast industrial-inspired oil-rubbed bronze hardware, and the light contemporary ceramic garden seat brightens up the space while providing the perfect place to sit during bath time. We chose river rock tile for the wet area, which seamlessly contrasts against the rustic wood-like tile. And finally, we merged both rustic and industrial-contemporary looks through the vanity using rustic cabinets and mirror frames as well as “industrial” Edison bulb lighting.
Project designed by Franconia interior designer Randy Trainor. She also serves the New Hampshire Ski Country, Lake Regions and Coast, including Lincoln, North Conway, and Bartlett.
For more about Randy Trainor, click here: https://crtinteriors.com/
To learn more about this project, click here: https://crtinteriors.com/mountain-bathroom/
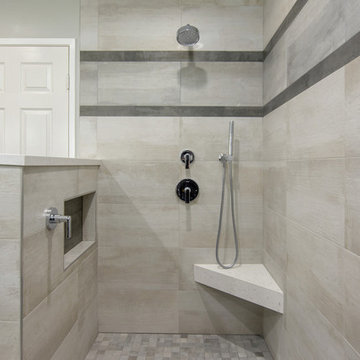
Simplicity, Calming, Contemporary and easy to clean were all adjectives the home owners wanted to see in their new Master Bathroom remodel. A oversized Jacuzzi tub was removed to create a very large walk in shower with a wet and dry zone. Corner benches were added for seating along with a niche for toiletries. The new vanity has plenty of storage capacity. The chrome fixtures coordinate with the mirrors and vanity lights to create a contemporary and relaxing Master Bathroom.
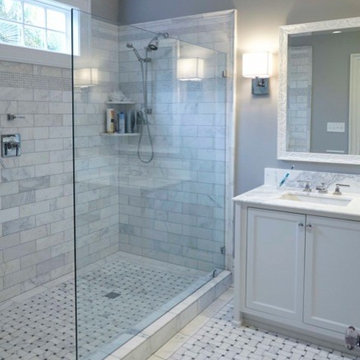
This is an example of a large contemporary ensuite bathroom in Tampa with recessed-panel cabinets, white cabinets, an alcove shower, grey tiles, white tiles, marble tiles, grey walls, marble flooring, a submerged sink, marble worktops, grey floors, an open shower and white worktops.
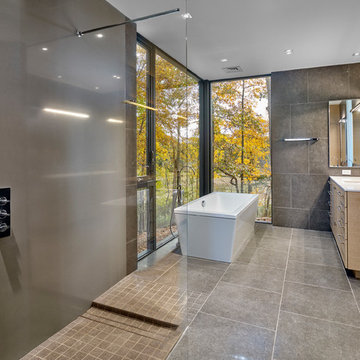
Inspiration for a contemporary ensuite bathroom in Wilmington with flat-panel cabinets, light wood cabinets, a freestanding bath, a built-in shower, grey tiles, a submerged sink, grey floors and an open shower.
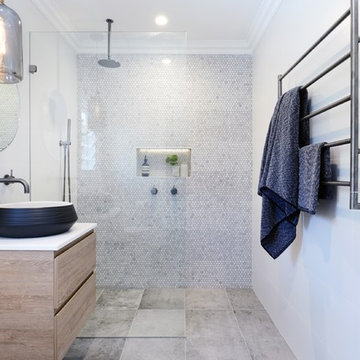
Anyone would fall in LOVE with this very ‘Hamptons-esque’ home, remodelled by Smith & Sons. The perfect location for Christmas lunch, this home has all the warm cheer and charm of trifle and Baileys.
Spacious, gracious and packed with modern amenities, this elegant abode is pure craftsmanship – every detail perfectly complementing the next. An immaculate representation of the client’s taste and lifestyle, this home’s design is ageless and classic; a fusion of sophisticated city-style amenities and blissed-out beach country.
Utilising a neutral palette while including luxurious textures and high-end fixtures and fittings, truly makes this home an interior design dream. While the bathrooms feature a coast-contemporary feel, the bedrooms and entryway boast something a little more European in décor and design. This neat blend of styles gives this family home that true ‘Hampton’s living’ feel with eclectic, yet light and airy spaces.
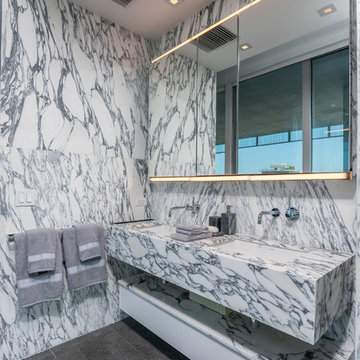
This is an example of a contemporary bathroom in Miami with flat-panel cabinets, white cabinets, a submerged sink and grey floors.

We completely gut renovated this pre-war Tribeca apartment but kept some of it's charm and history in tact! The building, which was built in the early 1900's, was home to different executive office operations and the original hallways had a beautiful and intricate mosaic floor pattern. To that point we decided to preserve the existing mosaic flooring and incorporate it into the new design. The open concept kitchen with cantilevered dining table top keeps the area feeling light and bright, casual and not stuffy. Additionally, the custom designed swing arm pendant light helps marry the dining table top area to that of the island.
---
Our interior design service area is all of New York City including the Upper East Side and Upper West Side, as well as the Hamptons, Scarsdale, Mamaroneck, Rye, Rye City, Edgemont, Harrison, Bronxville, and Greenwich CT.
For more about Darci Hether, click here: https://darcihether.com/
To learn more about this project, click here:
https://darcihether.com/portfolio/pre-war-tribeca-apartment-made-modern/
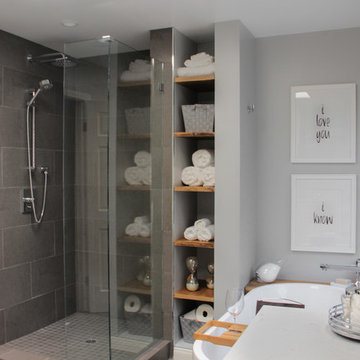
A 20" rain shower head was wall mounted to provide the luxury without the added expense of plumbing the ceiling. A multi-function handheld shower head on a vertical slide bar is operated by a single handle shower control for the two features, bringing a spa-worthy shower experience home!
Photo: Rebecca Quandt
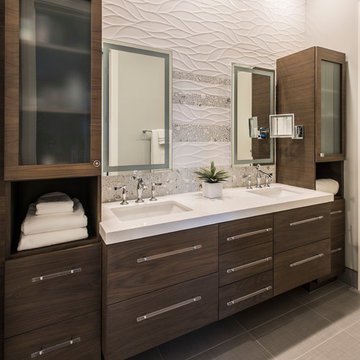
sandler photography
Photo of a medium sized contemporary bathroom in Phoenix with flat-panel cabinets, an alcove shower, a one-piece toilet, white tiles, porcelain tiles, grey walls, porcelain flooring, a submerged sink, engineered stone worktops, grey floors, a hinged door and dark wood cabinets.
Photo of a medium sized contemporary bathroom in Phoenix with flat-panel cabinets, an alcove shower, a one-piece toilet, white tiles, porcelain tiles, grey walls, porcelain flooring, a submerged sink, engineered stone worktops, grey floors, a hinged door and dark wood cabinets.
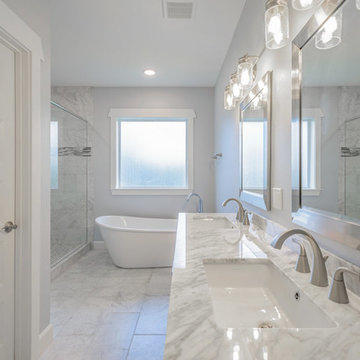
The Sea Breeze | Master Ensuite and Toilet Room | New Home Builders in Tampa Florida
Medium sized contemporary ensuite bathroom in Tampa with recessed-panel cabinets, grey cabinets, an alcove shower, a two-piece toilet, grey tiles, white tiles, marble tiles, grey walls, marble flooring, a submerged sink, marble worktops, grey floors, a freestanding bath and a hinged door.
Medium sized contemporary ensuite bathroom in Tampa with recessed-panel cabinets, grey cabinets, an alcove shower, a two-piece toilet, grey tiles, white tiles, marble tiles, grey walls, marble flooring, a submerged sink, marble worktops, grey floors, a freestanding bath and a hinged door.
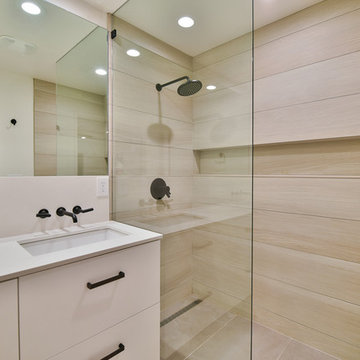
We snuck this bathroom into an existing studio space to create a second master bedroom suite. While compact, it doesn't lack in style. Large format plank tile lends a clean, modern look to the shower. A built-in shelf does double duty by adding visual interest. Forgoing the usual hinged shower door, a clean glass slab keeps water where it should stay. Wall-mount lavatory fixtures allowed us to select a large bath sink and an all-white palette keeps it bright and modern.
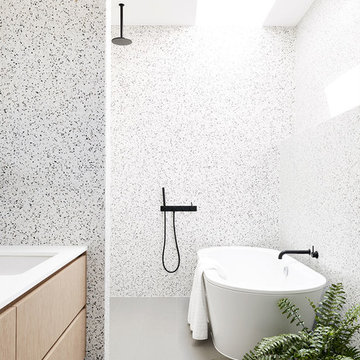
Alex Reinders
Contemporary ensuite bathroom in Melbourne with a freestanding bath, stone tiles, an open shower, flat-panel cabinets, light wood cabinets, black and white tiles, multi-coloured walls, a submerged sink and grey floors.
Contemporary ensuite bathroom in Melbourne with a freestanding bath, stone tiles, an open shower, flat-panel cabinets, light wood cabinets, black and white tiles, multi-coloured walls, a submerged sink and grey floors.
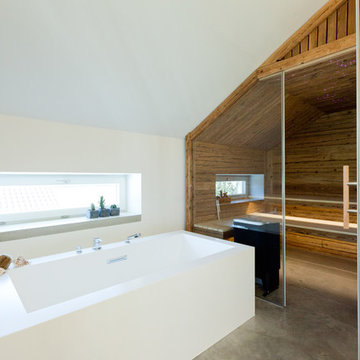
Birgitt Schlauderer
Inspiration for a medium sized contemporary sauna bathroom in Munich with a freestanding bath, white walls, concrete flooring and grey floors.
Inspiration for a medium sized contemporary sauna bathroom in Munich with a freestanding bath, white walls, concrete flooring and grey floors.
Contemporary Bathroom with Grey Floors Ideas and Designs
8

 Shelves and shelving units, like ladder shelves, will give you extra space without taking up too much floor space. Also look for wire, wicker or fabric baskets, large and small, to store items under or next to the sink, or even on the wall.
Shelves and shelving units, like ladder shelves, will give you extra space without taking up too much floor space. Also look for wire, wicker or fabric baskets, large and small, to store items under or next to the sink, or even on the wall.  The sink, the mirror, shower and/or bath are the places where you might want the clearest and strongest light. You can use these if you want it to be bright and clear. Otherwise, you might want to look at some soft, ambient lighting in the form of chandeliers, short pendants or wall lamps. You could use accent lighting around your contemporary bath in the form to create a tranquil, spa feel, as well.
The sink, the mirror, shower and/or bath are the places where you might want the clearest and strongest light. You can use these if you want it to be bright and clear. Otherwise, you might want to look at some soft, ambient lighting in the form of chandeliers, short pendants or wall lamps. You could use accent lighting around your contemporary bath in the form to create a tranquil, spa feel, as well. 