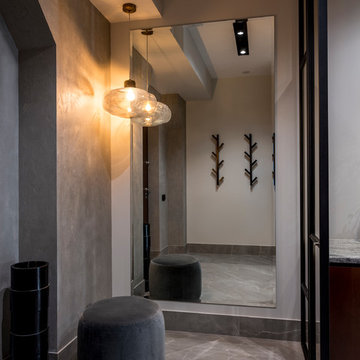Contemporary Entrance with Grey Floors Ideas and Designs
Refine by:
Budget
Sort by:Popular Today
101 - 120 of 3,679 photos
Item 1 of 3
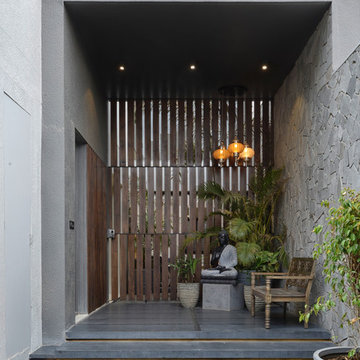
Monika Sathe Photography
Design ideas for a contemporary entrance in Ahmedabad with grey floors and grey walls.
Design ideas for a contemporary entrance in Ahmedabad with grey floors and grey walls.
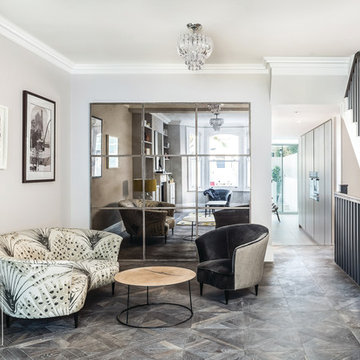
Large contemporary foyer in London with grey walls, grey floors, dark hardwood flooring and feature lighting.
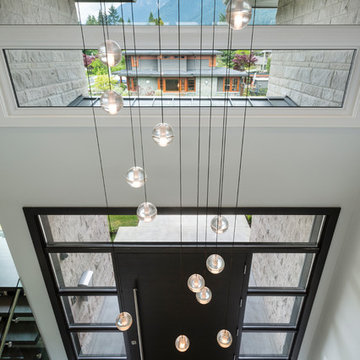
The objective was to create a warm neutral space to later customize to a specific colour palate/preference of the end user for this new construction home being built to sell. A high-end contemporary feel was requested to attract buyers in the area. An impressive kitchen that exuded high class and made an impact on guests as they entered the home, without being overbearing. The space offers an appealing open floorplan conducive to entertaining with indoor-outdoor flow.
Due to the spec nature of this house, the home had to remain appealing to the builder, while keeping a broad audience of potential buyers in mind. The challenge lay in creating a unique look, with visually interesting materials and finishes, while not being so unique that potential owners couldn’t envision making it their own. The focus on key elements elevates the look, while other features blend and offer support to these striking components. As the home was built for sale, profitability was important; materials were sourced at best value, while retaining high-end appeal. Adaptations to the home’s original design plan improve flow and usability within the kitchen-greatroom. The client desired a rich dark finish. The chosen colours tie the kitchen to the rest of the home (creating unity as combination, colours and materials, is repeated throughout).
Photos- Paul Grdina

Mark Woods
This is an example of a large contemporary foyer in San Francisco with white walls, a single front door, an orange front door, grey floors and slate flooring.
This is an example of a large contemporary foyer in San Francisco with white walls, a single front door, an orange front door, grey floors and slate flooring.

Design ideas for a large contemporary foyer in Sacramento with grey walls, concrete flooring, a single front door, a medium wood front door, grey floors and a timber clad ceiling.

This is an example of a large contemporary foyer in Geelong with black walls, terrazzo flooring, a pivot front door, a black front door, grey floors, a drop ceiling and wainscoting.
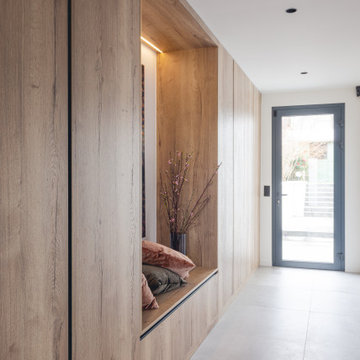
Photo of a medium sized contemporary hallway in Paris with white walls, ceramic flooring, a glass front door and grey floors.
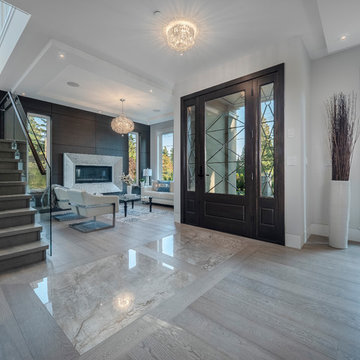
Inspiration for a large contemporary front door in Vancouver with grey walls, light hardwood flooring, a single front door, a glass front door, grey floors and feature lighting.
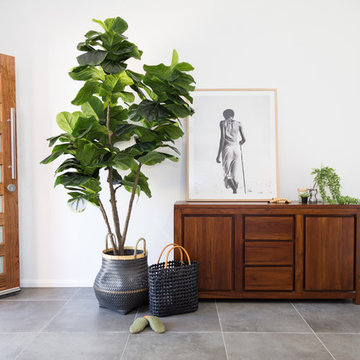
Kath Heke Real Estate Photography
Design ideas for a medium sized contemporary hallway in Other with white walls, ceramic flooring, a single front door, a brown front door and grey floors.
Design ideas for a medium sized contemporary hallway in Other with white walls, ceramic flooring, a single front door, a brown front door and grey floors.
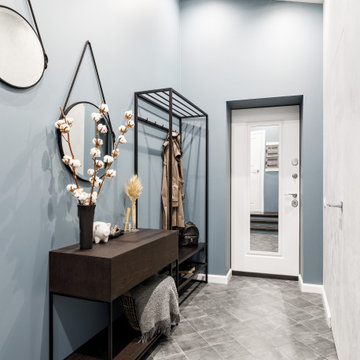
Прихожая в мансардной квартире
Photo of a medium sized contemporary boot room in Saint Petersburg with blue walls, porcelain flooring, a single front door, a white front door, grey floors and wallpapered walls.
Photo of a medium sized contemporary boot room in Saint Petersburg with blue walls, porcelain flooring, a single front door, a white front door, grey floors and wallpapered walls.

We assisted with building and furnishing this model home.
The entry way is two story. We kept the furnishings minimal, simply adding wood trim boxes.

A welcoming foyer with grey textured wallpaper, silver mirror and glass and wood console table.
Design ideas for a medium sized contemporary foyer in Miami with grey walls, porcelain flooring, grey floors, a drop ceiling and wallpapered walls.
Design ideas for a medium sized contemporary foyer in Miami with grey walls, porcelain flooring, grey floors, a drop ceiling and wallpapered walls.
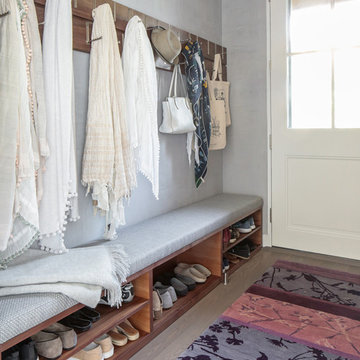
Modern luxury meets warm farmhouse in this Southampton home! Scandinavian inspired furnishings and light fixtures create a clean and tailored look, while the natural materials found in accent walls, casegoods, the staircase, and home decor hone in on a homey feel. An open-concept interior that proves less can be more is how we’d explain this interior. By accentuating the “negative space,” we’ve allowed the carefully chosen furnishings and artwork to steal the show, while the crisp whites and abundance of natural light create a rejuvenated and refreshed interior.
This sprawling 5,000 square foot home includes a salon, ballet room, two media rooms, a conference room, multifunctional study, and, lastly, a guest house (which is a mini version of the main house).
Project Location: Southamptons. Project designed by interior design firm, Betty Wasserman Art & Interiors. From their Chelsea base, they serve clients in Manhattan and throughout New York City, as well as across the tri-state area and in The Hamptons.
For more about Betty Wasserman, click here: https://www.bettywasserman.com/
To learn more about this project, click here: https://www.bettywasserman.com/spaces/southampton-modern-farmhouse/
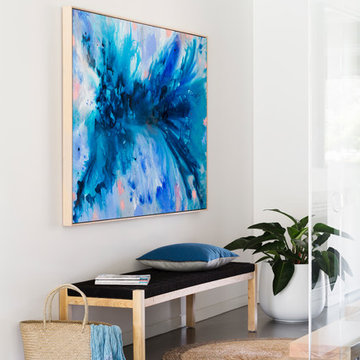
Martina Gemmola
This is an example of a contemporary foyer in Melbourne with white walls, concrete flooring and grey floors.
This is an example of a contemporary foyer in Melbourne with white walls, concrete flooring and grey floors.
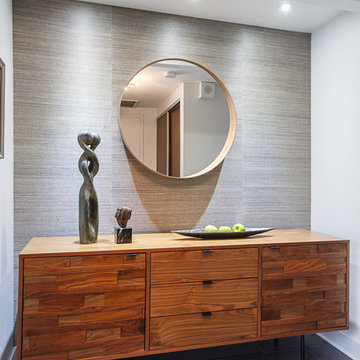
This apartment is in an older building in north Toronto. The clients were downsizing and wanted a clean, uncluttered space. We removed the hall closet, fitted the drop ceiling with pot lights, clad the accent wall with grass cloth and furnished the niche with a beautiful walnut cabinet.

Inspiration for a large contemporary front door in Seattle with white walls, granite flooring, a single front door, a dark wood front door and grey floors.
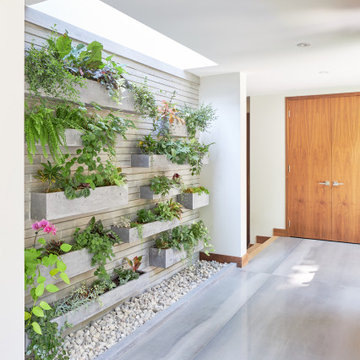
Photo of a medium sized contemporary hallway in Toronto with white walls, a single front door, an orange front door and grey floors.
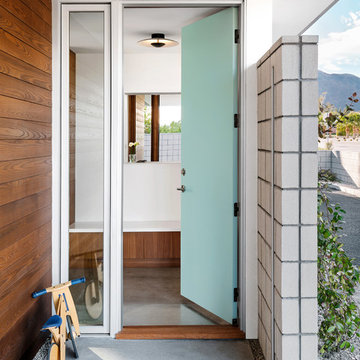
A future family home for founders Joel and Meelena Turkel, Axiom Desert House features the Turkel Design signature post-and-beam construction and an open great room with a light-filled private courtyard. Acting as a Living Lab for Turkel Design and their partners, the home features Marvin Clad Ultimate windows and an Ultimate Lift and Slide Door that frame views with modern lines and create open spaces to let light and air flow.
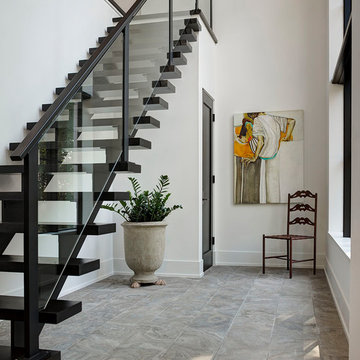
This is an example of a contemporary foyer in Detroit with white walls and grey floors.
Contemporary Entrance with Grey Floors Ideas and Designs
6
