Contemporary Entrance with Grey Floors Ideas and Designs
Refine by:
Budget
Sort by:Popular Today
121 - 140 of 3,679 photos
Item 1 of 3
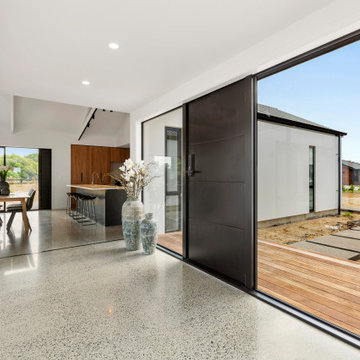
Design ideas for a contemporary front door in Hamilton with white walls, concrete flooring and grey floors.
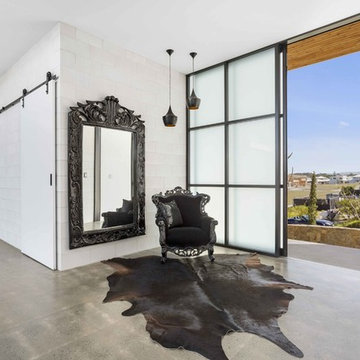
The Entry creates the wow-factor that this home deserves. The sliding shoji-style door, with frosted glass panels, sets the mood for the rest of the area
Photography by Asher King
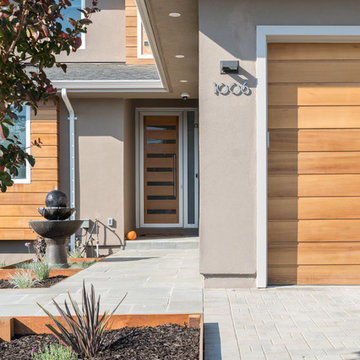
Boaz Meiri Photography
Inspiration for a large contemporary front door in San Francisco with a single front door, a light wood front door, grey floors and beige walls.
Inspiration for a large contemporary front door in San Francisco with a single front door, a light wood front door, grey floors and beige walls.
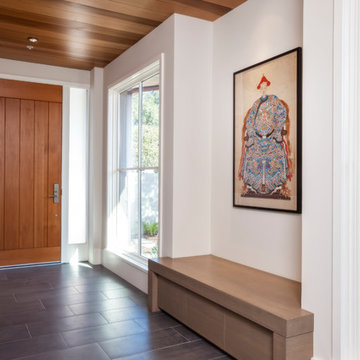
Cherie Cordellos photography
Inspiration for a medium sized contemporary foyer in San Francisco with white walls, a single front door, a medium wood front door, porcelain flooring and grey floors.
Inspiration for a medium sized contemporary foyer in San Francisco with white walls, a single front door, a medium wood front door, porcelain flooring and grey floors.
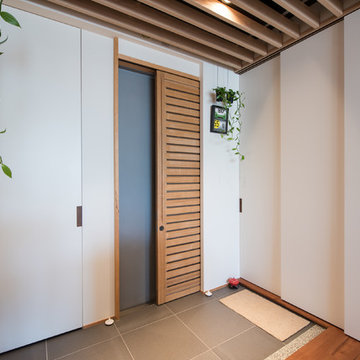
マンションで片側にしか窓がなく、通風が困難な場合に玄関を利用することを考えます。玄関が中廊下などに面していれば開放することが可能なので、内側に簡易鍵と網のついた通風引き戸を設置すると、夏などは気持ちよく風を感じられます。
Photo of a small contemporary foyer in Tokyo with white walls, porcelain flooring, a sliding front door, a light wood front door and grey floors.
Photo of a small contemporary foyer in Tokyo with white walls, porcelain flooring, a sliding front door, a light wood front door and grey floors.
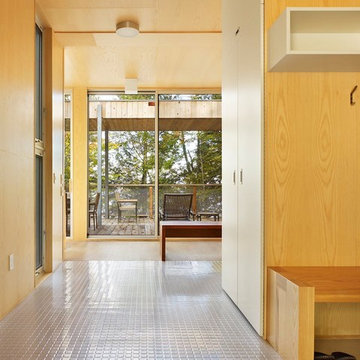
This year round two-family cottage is comprised of seven modules which required just 25 days to construct in an off-site facility. When assembled, these prefabricated units form a building that is 38 metres long but less than 5 metres wide. The length offers a variety of living spaces while the constricted width maintains a level of intimacy and affords views of the lake from every room.
Sited along a north-south axis, the cottage sits obliquely on a ridge. Each of the three levels has a point of access at grade. The shared living spaces are entered from the top of the ridge with the sleeping spaces a level below. Facing the lake, the east elevation consists entirely of sliding glass doors and provides every room with access to the forest or balconies.
Materials fall into two categories: reflective surfaces – glazing and mirror, and those with a muted colouration – unfinished cedar, zinc cladding, and galvanized steel. The objective is to visually push the structure into the background. Photos by Tom Arban
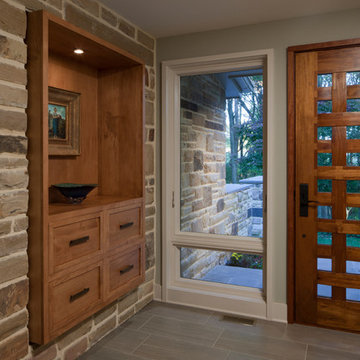
Ann Gummerson
This is an example of a medium sized contemporary foyer in Baltimore with grey walls, porcelain flooring, a single front door, a medium wood front door and grey floors.
This is an example of a medium sized contemporary foyer in Baltimore with grey walls, porcelain flooring, a single front door, a medium wood front door and grey floors.
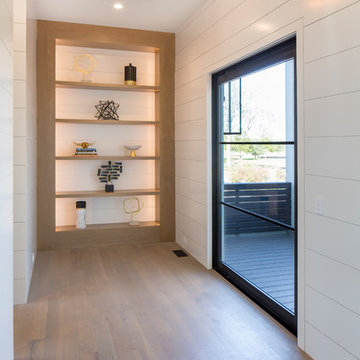
Matthew Scott Photographer Inc.
Inspiration for an expansive contemporary front door in Charleston with white walls, medium hardwood flooring, a pivot front door, a metal front door and grey floors.
Inspiration for an expansive contemporary front door in Charleston with white walls, medium hardwood flooring, a pivot front door, a metal front door and grey floors.
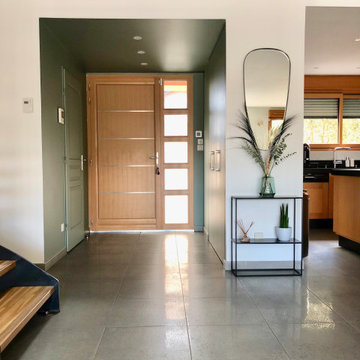
Photo of a medium sized contemporary front door in Lyon with green walls, ceramic flooring, a light wood front door and grey floors.
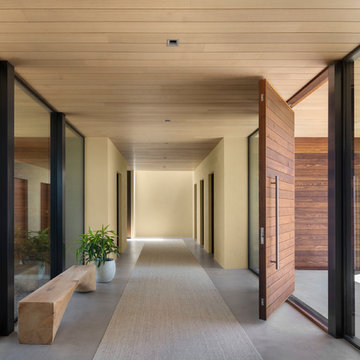
Contemporary hallway in Denver with beige walls, concrete flooring, grey floors, a pivot front door and a medium wood front door.
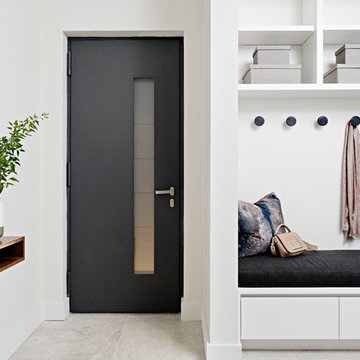
Photo of a large contemporary boot room in Toronto with white walls, porcelain flooring, a single front door, a grey front door and grey floors.
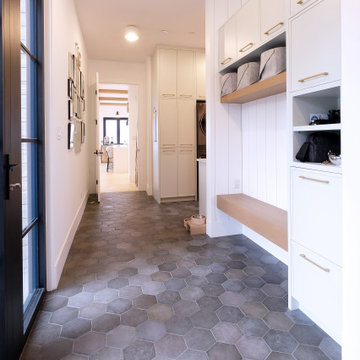
Inspiration for a large contemporary boot room in Vancouver with white walls, porcelain flooring, a single front door, a black front door and grey floors.
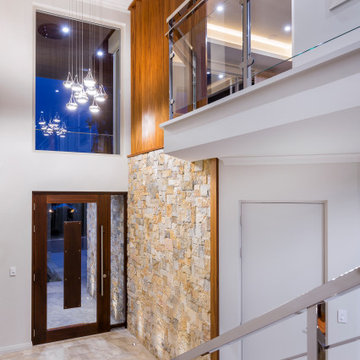
Striking and sophisticated, bold and exciting, and streets ahead in its quality and cutting edge design – Ullapool Road is a showcase of contemporary cool and classic function, and is perfectly at home in a modern urban setting.
Ullapool Road brings an exciting and bold new look to the Atrium Homes collection.
It is evident from the street front this is something different. The timber-lined ceiling has a distinctive stacked stone wall that continues inside to the impressive foyer, where the glass and stainless steel staircase takes off from its marble base to the upper floor.
The quality of this home is evident at every turn – American Black Walnut is used extensively; 35-course ceilings are recessed and trough-lit; 2.4m high doorways create height and volume; and the stunning feature tiling in the bathrooms adds to the overall sense of style and sophistication.
Deceptively spacious for its modern, narrow lot design, Ullapool Road is also a masterpiece of design. An inner courtyard floods the heart of the home with light, and provides an attractive and peaceful outdoor sitting area convenient to the guest suite. A lift well thoughtfully futureproofs the home while currently providing a glass-fronted wine cellar on the lower level, and a study nook upstairs. Even the deluxe-size laundry dazzles, with its two huge walk-in linen presses and iron station.
Tailor-designed for easy entertaining, the big kitchen is a masterpiece with its creamy CaesarStone island bench and splashback, stainless steel appliances, and separate scullery with loads of built-in storage.
Elegant dining and living spaces, separated by a modern, double-fronted gas fireplace, flow seamlessly outdoors to a big alfresco with built-in kitchen facilities.

Прихожая с зеркальными панели, гипсовыми панелями, МДФ панелями в квартире ВТБ Арена Парк
This is an example of a medium sized contemporary hallway in Moscow with black walls, porcelain flooring, a single front door, a black front door, grey floors, a drop ceiling, panelled walls and feature lighting.
This is an example of a medium sized contemporary hallway in Moscow with black walls, porcelain flooring, a single front door, a black front door, grey floors, a drop ceiling, panelled walls and feature lighting.

We assisted with building and furnishing this model home.
The entry way is two story. We kept the furnishings minimal, simply adding wood trim boxes.

Inspiration for a contemporary foyer in Los Angeles with concrete flooring, a double front door, a glass front door, grey floors and a vaulted ceiling.
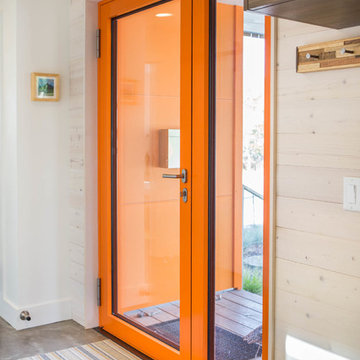
This Bozeman, Montana tiny house residence blends an innovative use of space with high-performance Glo aluminum doors and proper building orientation. Situated specifically, taking advantage of the sun to power the Solar panels located on the southern side of the house. Careful consideration given to the floor plan allows this home to maximize space and keep the small footprint.
Full light exterior doors provide multiple access points across this house. The full lite entry doors provide plenty of natural light to this minimalist home. A full lite entry door adorned with a sidelite provide natural light for the cozy entrance.
This home uses stairs to connect the living spaces and bedrooms. The living and dining areas have soaring ceiling heights thanks to the inventive use of a loft above the kitchen. The living room space is optimized with a well placed window seat and the dining area bench provides comfortable seating on one side of the table to maximize space. Modern design principles and sustainable building practices create a comfortable home with a small footprint on an urban lot. The one car garage complements this home and provides extra storage for the small footprint home.
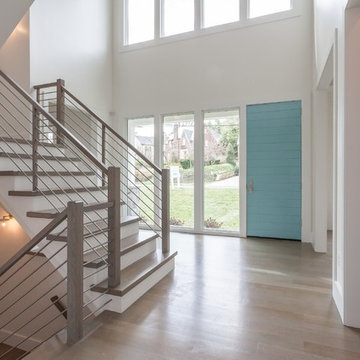
Inspiration for a contemporary foyer in DC Metro with white walls, light hardwood flooring, a single front door, a blue front door and grey floors.
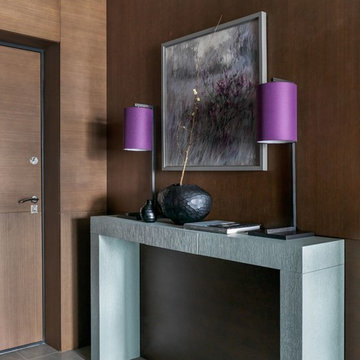
Сергей Красюк
Photo of a medium sized contemporary entrance in Moscow with brown walls, porcelain flooring, a medium wood front door, grey floors and feature lighting.
Photo of a medium sized contemporary entrance in Moscow with brown walls, porcelain flooring, a medium wood front door, grey floors and feature lighting.
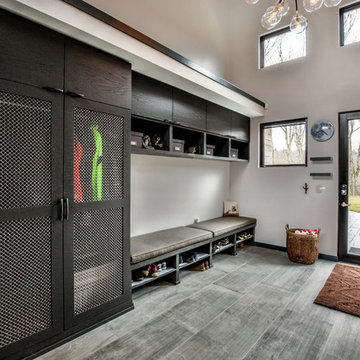
This is an example of a large contemporary boot room in Other with white walls, porcelain flooring, a single front door, a glass front door and grey floors.
Contemporary Entrance with Grey Floors Ideas and Designs
7