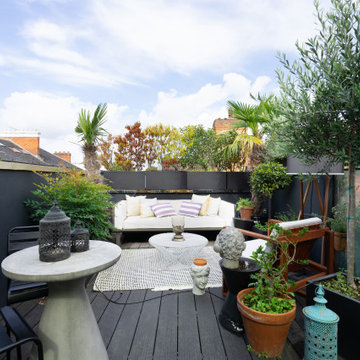Contemporary First Floor Terrace Ideas and Designs
Refine by:
Budget
Sort by:Popular Today
101 - 120 of 780 photos
Item 1 of 3
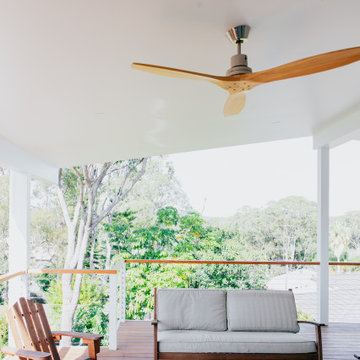
This is an example of a contemporary first floor wire cable railing terrace in Other with a roof extension.
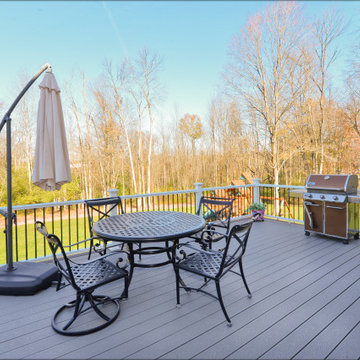
This stunning two-story deck is the perfect place to host many guests - all with different locations. The second-story provides an excellent place for grilling and eating. The ground-level space offers a fire feature and covered seating area. Extended by hardscaping beyond the covered ground-level space, there is a fire pit for even further gathering.
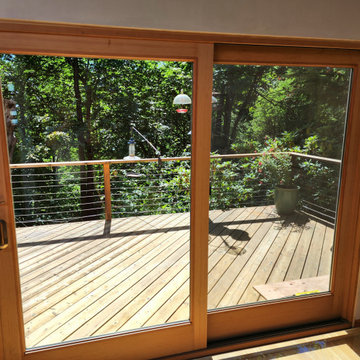
Installation of an Andersen gliding A series door.
This is an example of a large contemporary back first floor terrace in Portland with no cover.
This is an example of a large contemporary back first floor terrace in Portland with no cover.
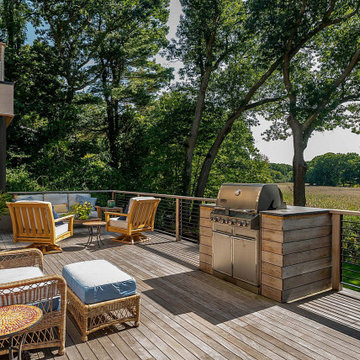
Inspiration for an expansive contemporary back first floor mixed railing terrace in Boston.
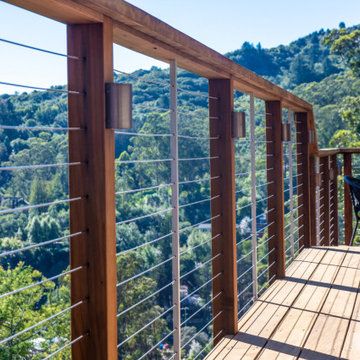
cable railing with wood cap and discreet lighting on wood deck with stunning views.
Photo of an expansive contemporary back first floor wire cable railing terrace in San Francisco with an outdoor kitchen and no cover.
Photo of an expansive contemporary back first floor wire cable railing terrace in San Francisco with an outdoor kitchen and no cover.
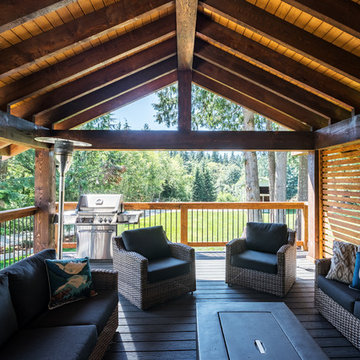
Photos by Brice Ferre
Design ideas for a large contemporary back private and first floor wood railing terrace in Vancouver with a roof extension.
Design ideas for a large contemporary back private and first floor wood railing terrace in Vancouver with a roof extension.
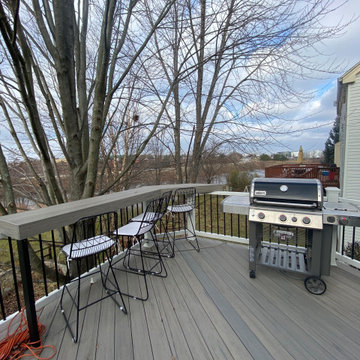
These Naperville IL clients called on Archadeck of Chicagoland to totally revamp their backyard. We tore down and replaced their virtually unusable wood deck with a low-maintenance deck and sunroom design. The sunroom features rustic cedar wall construction, sliding glass windows, and TimberTech solid board skirting with an opening for storage access below. The deck was constructed with TimberTech decking in Driftwood and low-maintenance Trex deck and stair railings. The deck features a built-in snack bar, perfectly accommodated by a grill space.
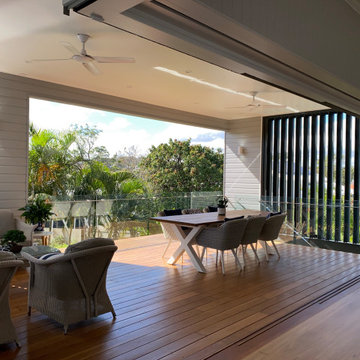
This is where the indoor spaces meet the upper deck. A corner meeting set of large sliding doors stack away to make for a supremely generous entertaining area.
With spacious seating and dining areas, and an attached outdoor kitchen, this space is primed for parties.
The indoor spaces feature VJ lining, hidden automated blinds and seamless blackbutt flooring. Continuing the blackbutt flooring into the outdoor area, the linings change to weatherboard, whilst motorised louvre blades provide screening. Triggered by rain or via remote control, the louvres can provide privacy, capture views to the pool, direct breezes into the home or shield the owners from the weather.
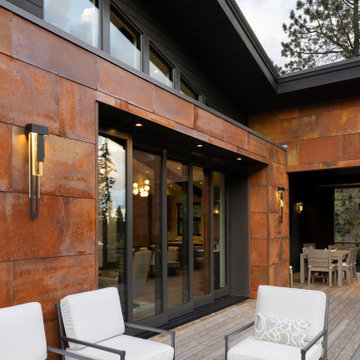
Evolved in the heart of the San Juan Mountains, this Colorado Contemporary home features a blend of materials to complement the surrounding landscape. This home triggered a blast into a quartz geode vein which inspired a classy chic style interior and clever use of exterior materials. These include flat rusted siding to bring out the copper veins, Cedar Creek Cascade thin stone veneer speaks to the surrounding cliffs, Stucco with a finish of Moondust, and rough cedar fine line shiplap for a natural yet minimal siding accent. Its dramatic yet tasteful interiors, of exposed raw structural steel, Calacatta Classique Quartz waterfall countertops, hexagon tile designs, gold trim accents all the way down to the gold tile grout, reflects the Chic Colorado while providing cozy and intimate spaces throughout.
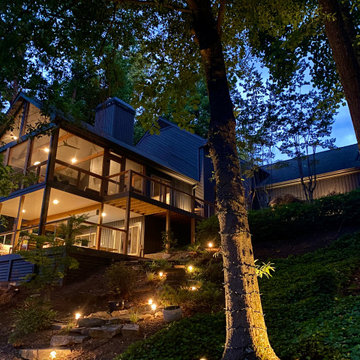
It took 3 months to complete the magnificent porch project. We removed the old decks, added deep new footings, and put a roof on the top deck. Atlanta Curb Appeal used pressure-treated lumber and cedar. This lumber is treated with a preservative at high pressure to preserve the life of the wood for decades.
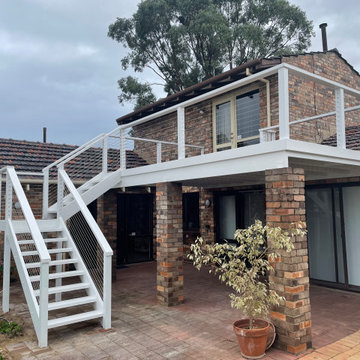
Finished balcony. All new treated pine framework and stainless steel wire balustrade
Photo of a medium sized contemporary back first floor metal railing terrace in Perth with no cover.
Photo of a medium sized contemporary back first floor metal railing terrace in Perth with no cover.
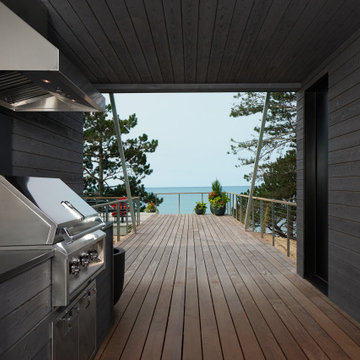
Contemporary first floor wire cable railing terrace in Grand Rapids.
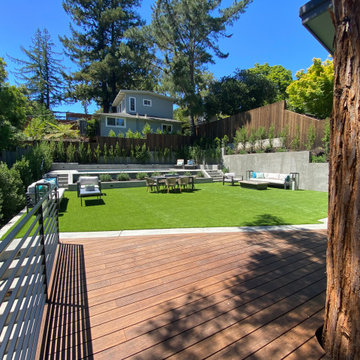
Rear yard was developed as a set of terraces positioned to expand the interior spaces. Ipe deck in foreground has no foundation elements to interfere with the redwood root system. Artificial turf meets local water restrictions while providing expansive play space. Pool terrace is 29" above planter requiring no railing that would break up the flow of the space. Side and back retaining walls stabilize slope and augment existing elements from previous development.
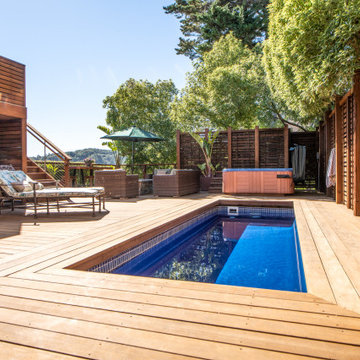
wood deck surrounds lap pool, spa and sauna.
Inspiration for an expansive contemporary back first floor wire cable railing terrace in Sacramento with an outdoor kitchen and no cover.
Inspiration for an expansive contemporary back first floor wire cable railing terrace in Sacramento with an outdoor kitchen and no cover.
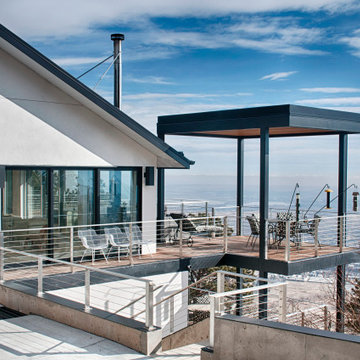
Deck facing East
This is an example of an expansive contemporary back first floor metal railing terrace in Denver with a pergola.
This is an example of an expansive contemporary back first floor metal railing terrace in Denver with a pergola.
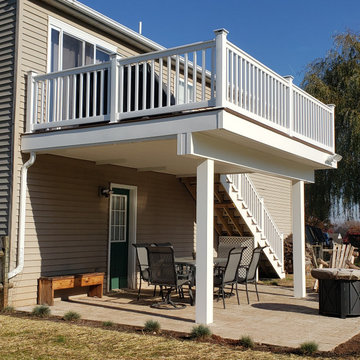
An elevated deck with an under-deck drainage system to create a dry patio on a rainy day. This deck was completed with Trex decking, composite railings, Azek fascia, and Azek post wraps. Call us today! We can make this happen for you!
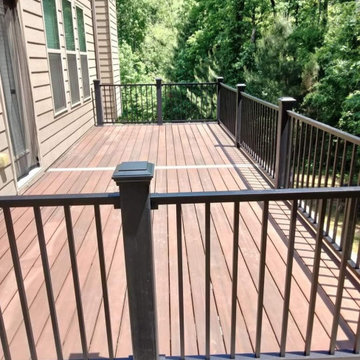
Large contemporary back private and first floor metal railing terrace in Other.
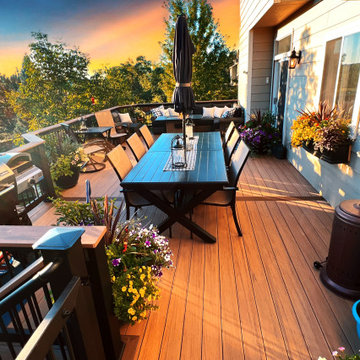
Second story upgraded Timbertech Pro Reserve composite deck in Antique Leather color with picture frame boarder in Dark Roast. Timbertech Evolutions railing in black was used with upgraded 7.5" cocktail rail in Azek English Walnut. Also featured is the "pub table" below the deck to set drinks on while playing yard games or gathering around and admiring the views. This couple wanted an deck where they could entertain, dine, relax, and enjoy the beautiful Colorado weather, and that is what Archadeck of Denver designed and built for them!
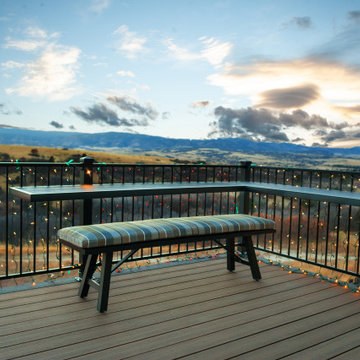
Bench with composite decking
Design ideas for a medium sized contemporary back first floor metal railing terrace in Denver with a fire feature and no cover.
Design ideas for a medium sized contemporary back first floor metal railing terrace in Denver with a fire feature and no cover.
Contemporary First Floor Terrace Ideas and Designs
6
