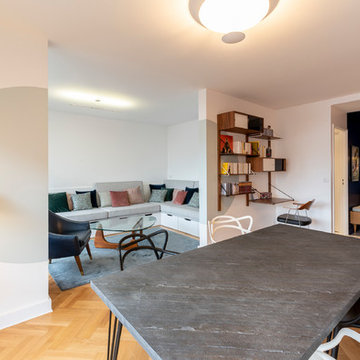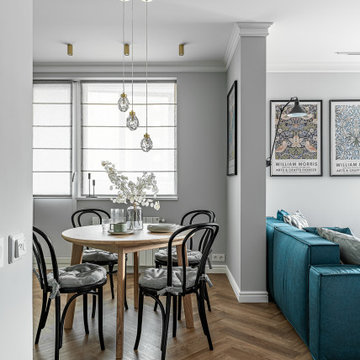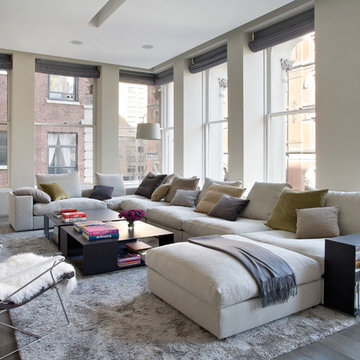Contemporary Games Room Ideas and Designs
Refine by:
Budget
Sort by:Popular Today
2861 - 2880 of 126,334 photos
Item 1 of 2

This is an example of a large contemporary open plan games room in London with a game room, white walls, light hardwood flooring, a wall mounted tv and beige floors.

This space is part of an open concept Kitchen/Family room . Various shades of gray, beige and white were used throughout the space. The poplar wood cocktail table adds a touch of warmth and helps to give the space an inviting look.
Find the right local pro for your project

This custom media wall is accented with natural stone, real wood cabinetry and box beams, and an electric fireplace
Inspiration for a large contemporary open plan games room in Phoenix with brown walls, ceramic flooring, a ribbon fireplace, a wall mounted tv and beige floors.
Inspiration for a large contemporary open plan games room in Phoenix with brown walls, ceramic flooring, a ribbon fireplace, a wall mounted tv and beige floors.

Family/Entertaining Room with Linear Fireplace by Charles Cunniffe Architects http://cunniffe.com/projects/willoughby-way/ Photo by David O. Marlow

Stacking doors roll entirely away, blending the open floor plan with outdoor living areas // Image : John Granen Photography, Inc.
Contemporary open plan games room in Seattle with black walls, a ribbon fireplace, a metal fireplace surround, a built-in media unit, a wood ceiling and a chimney breast.
Contemporary open plan games room in Seattle with black walls, a ribbon fireplace, a metal fireplace surround, a built-in media unit, a wood ceiling and a chimney breast.

With adjacent neighbors within a fairly dense section of Paradise Valley, Arizona, C.P. Drewett sought to provide a tranquil retreat for a new-to-the-Valley surgeon and his family who were seeking the modernism they loved though had never lived in. With a goal of consuming all possible site lines and views while maintaining autonomy, a portion of the house — including the entry, office, and master bedroom wing — is subterranean. This subterranean nature of the home provides interior grandeur for guests but offers a welcoming and humble approach, fully satisfying the clients requests.
While the lot has an east-west orientation, the home was designed to capture mainly north and south light which is more desirable and soothing. The architecture’s interior loftiness is created with overlapping, undulating planes of plaster, glass, and steel. The woven nature of horizontal planes throughout the living spaces provides an uplifting sense, inviting a symphony of light to enter the space. The more voluminous public spaces are comprised of stone-clad massing elements which convert into a desert pavilion embracing the outdoor spaces. Every room opens to exterior spaces providing a dramatic embrace of home to natural environment.
Grand Award winner for Best Interior Design of a Custom Home
The material palette began with a rich, tonal, large-format Quartzite stone cladding. The stone’s tones gaveforth the rest of the material palette including a champagne-colored metal fascia, a tonal stucco system, and ceilings clad with hemlock, a tight-grained but softer wood that was tonally perfect with the rest of the materials. The interior case goods and wood-wrapped openings further contribute to the tonal harmony of architecture and materials.
Grand Award Winner for Best Indoor Outdoor Lifestyle for a Home This award-winning project was recognized at the 2020 Gold Nugget Awards with two Grand Awards, one for Best Indoor/Outdoor Lifestyle for a Home, and another for Best Interior Design of a One of a Kind or Custom Home.
At the 2020 Design Excellence Awards and Gala presented by ASID AZ North, Ownby Design received five awards for Tonal Harmony. The project was recognized for 1st place – Bathroom; 3rd place – Furniture; 1st place – Kitchen; 1st place – Outdoor Living; and 2nd place – Residence over 6,000 square ft. Congratulations to Claire Ownby, Kalysha Manzo, and the entire Ownby Design team.
Tonal Harmony was also featured on the cover of the July/August 2020 issue of Luxe Interiors + Design and received a 14-page editorial feature entitled “A Place in the Sun” within the magazine.

Modern media room joinery white drawers, tallowwood joinery and burnished concrete floor
Photo by Tom Ferguson
Design ideas for a large contemporary open plan games room in Other with white walls, concrete flooring, a built-in media unit and black floors.
Design ideas for a large contemporary open plan games room in Other with white walls, concrete flooring, a built-in media unit and black floors.

Cozy Reading Nook
Photo of a medium sized contemporary open plan games room in Portland with white walls, light hardwood flooring and grey floors.
Photo of a medium sized contemporary open plan games room in Portland with white walls, light hardwood flooring and grey floors.

Mike Schwartz
Photo of a large contemporary open plan games room in Chicago with a wall mounted tv, dark hardwood flooring, a ribbon fireplace, grey walls and a metal fireplace surround.
Photo of a large contemporary open plan games room in Chicago with a wall mounted tv, dark hardwood flooring, a ribbon fireplace, grey walls and a metal fireplace surround.
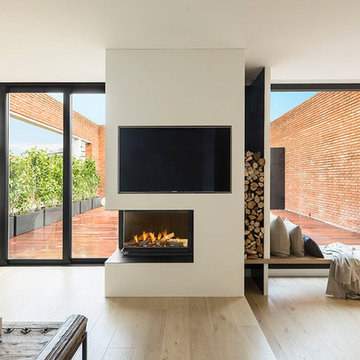
Susanna Cots · Interior Design
Large contemporary open plan games room in Barcelona with white walls, medium hardwood flooring, a corner fireplace, a concrete fireplace surround and a wall mounted tv.
Large contemporary open plan games room in Barcelona with white walls, medium hardwood flooring, a corner fireplace, a concrete fireplace surround and a wall mounted tv.

This contemporary beauty features a 3D porcelain tile wall with the TV and propane fireplace built in. The glass shelves are clear, starfire glass so they appear blue instead of green.

Medium sized contemporary open plan games room in San Francisco with a game room, beige walls, carpet, a standard fireplace, a stone fireplace surround, a wall mounted tv and beige floors.
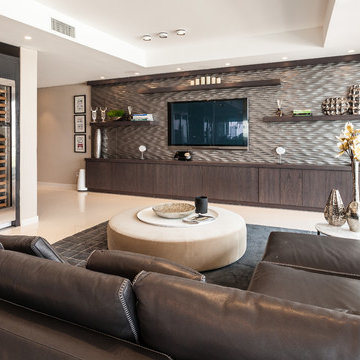
Design ideas for a large contemporary games room in Miami with brown walls, no fireplace and a wall mounted tv.
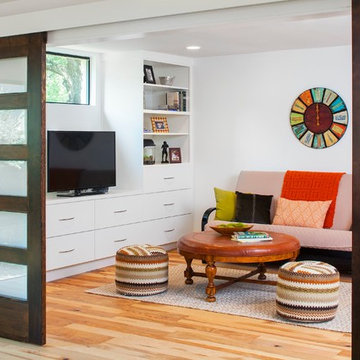
The existing dark kitchen is replaced by a new second family room. A window was added to allow the room to be brighter. The sliding wood and glass doors allow the second family room to be separated from the main room so that the kids have a place to go that is still under supervision from the kitchen.
Photo by Tre Dunham

Designed by Sindhu Peruri of
Peruri Design Co.
Woodside, CA
Photography by Eric Roth
Design ideas for a large contemporary games room in San Francisco with a wooden fireplace surround, grey walls, dark hardwood flooring, a ribbon fireplace and grey floors.
Design ideas for a large contemporary games room in San Francisco with a wooden fireplace surround, grey walls, dark hardwood flooring, a ribbon fireplace and grey floors.
Contemporary Games Room Ideas and Designs

The clean lines of the contemporary living room mixes with the warmth of Walnut wood flooring. Pewabic tiles add interest to the slate fireplace.
Photo Beth Singer Photography
144
