Contemporary House Exterior with a Half-hip Roof Ideas and Designs
Refine by:
Budget
Sort by:Popular Today
21 - 40 of 903 photos
Item 1 of 3
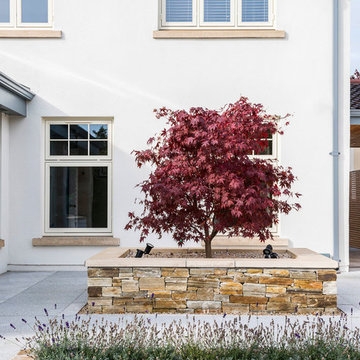
Gareth Byrne Photography
This is an example of a large and multi-coloured contemporary render detached house in Dublin with three floors, a half-hip roof and a tiled roof.
This is an example of a large and multi-coloured contemporary render detached house in Dublin with three floors, a half-hip roof and a tiled roof.
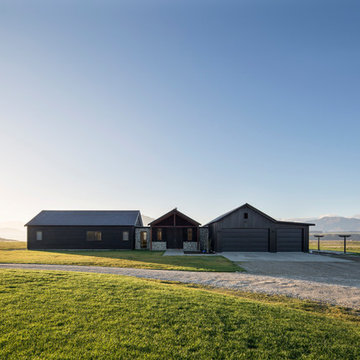
Photo credit: Graham Warman Photography
Large and black contemporary bungalow detached house in Other with mixed cladding, a half-hip roof and a metal roof.
Large and black contemporary bungalow detached house in Other with mixed cladding, a half-hip roof and a metal roof.
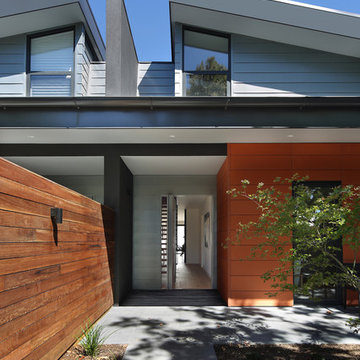
Photo: Michael Gazzola
Large and multi-coloured contemporary two floor semi-detached house in Melbourne with mixed cladding, a half-hip roof and a metal roof.
Large and multi-coloured contemporary two floor semi-detached house in Melbourne with mixed cladding, a half-hip roof and a metal roof.
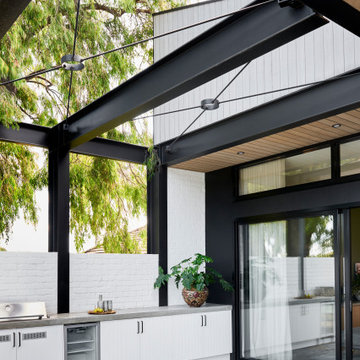
Medium sized and brown contemporary bungalow detached house in Geelong with a half-hip roof, a metal roof and wood cladding.
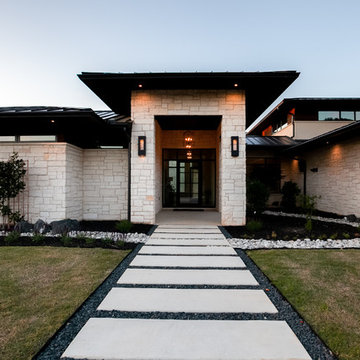
Ariana with ANM Photography
Inspiration for a large and white contemporary two floor detached house in Dallas with stone cladding, a half-hip roof and a metal roof.
Inspiration for a large and white contemporary two floor detached house in Dallas with stone cladding, a half-hip roof and a metal roof.
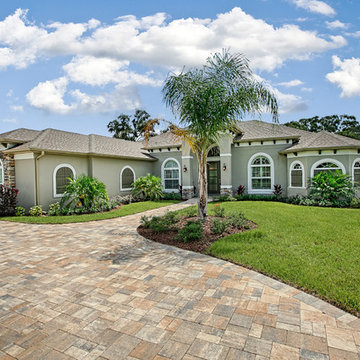
Design ideas for a medium sized and gey contemporary bungalow render detached house in Orlando with a half-hip roof and a tiled roof.
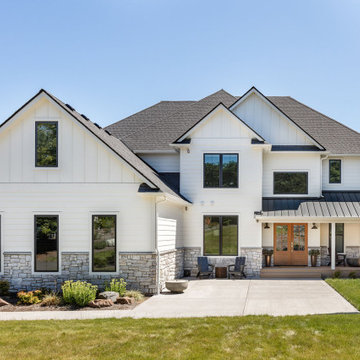
Our Seattle studio designed this stunning 5,000+ square foot Snohomish home to make it comfortable and fun for a wonderful family of six.
On the main level, our clients wanted a mudroom. So we removed an unused hall closet and converted the large full bathroom into a powder room. This allowed for a nice landing space off the garage entrance. We also decided to close off the formal dining room and convert it into a hidden butler's pantry. In the beautiful kitchen, we created a bright, airy, lively vibe with beautiful tones of blue, white, and wood. Elegant backsplash tiles, stunning lighting, and sleek countertops complete the lively atmosphere in this kitchen.
On the second level, we created stunning bedrooms for each member of the family. In the primary bedroom, we used neutral grasscloth wallpaper that adds texture, warmth, and a bit of sophistication to the space creating a relaxing retreat for the couple. We used rustic wood shiplap and deep navy tones to define the boys' rooms, while soft pinks, peaches, and purples were used to make a pretty, idyllic little girls' room.
In the basement, we added a large entertainment area with a show-stopping wet bar, a large plush sectional, and beautifully painted built-ins. We also managed to squeeze in an additional bedroom and a full bathroom to create the perfect retreat for overnight guests.
For the decor, we blended in some farmhouse elements to feel connected to the beautiful Snohomish landscape. We achieved this by using a muted earth-tone color palette, warm wood tones, and modern elements. The home is reminiscent of its spectacular views – tones of blue in the kitchen, primary bathroom, boys' rooms, and basement; eucalyptus green in the kids' flex space; and accents of browns and rust throughout.
---Project designed by interior design studio Kimberlee Marie Interiors. They serve the Seattle metro area including Seattle, Bellevue, Kirkland, Medina, Clyde Hill, and Hunts Point.
For more about Kimberlee Marie Interiors, see here: https://www.kimberleemarie.com/
To learn more about this project, see here:
https://www.kimberleemarie.com/modern-luxury-home-remodel-snohomish
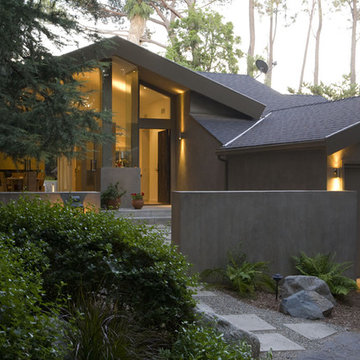
Inspiration for a large and gey contemporary bungalow render house exterior in Los Angeles with a half-hip roof.
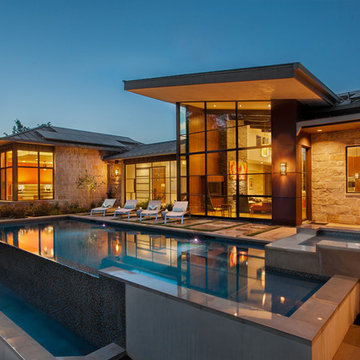
The pool and spa are located directly off the main living areas.
Photographed by: Coles Hairston
Architect: James LaRue
Design ideas for a large and beige contemporary bungalow detached house in Austin with stone cladding, a half-hip roof and a mixed material roof.
Design ideas for a large and beige contemporary bungalow detached house in Austin with stone cladding, a half-hip roof and a mixed material roof.
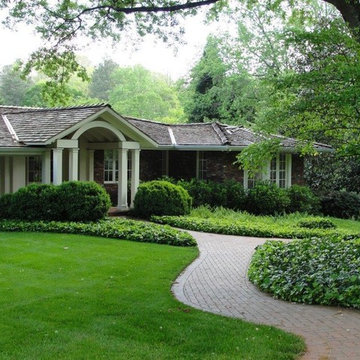
Large and brown contemporary bungalow brick house exterior in Atlanta with a half-hip roof and a shingle roof.
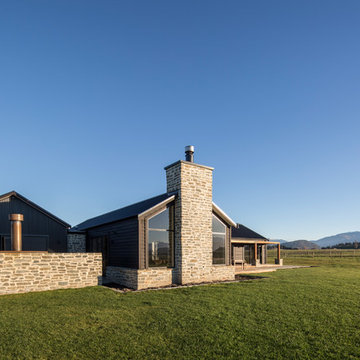
Photo credit: Graham Warman Photography
This is an example of a large and beige contemporary bungalow detached house in Other with stone cladding, a half-hip roof and a metal roof.
This is an example of a large and beige contemporary bungalow detached house in Other with stone cladding, a half-hip roof and a metal roof.
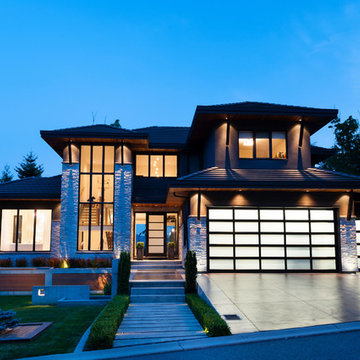
Photo by Paul Grdina Photography
This is an example of a medium sized and gey contemporary detached house in Vancouver with three floors, mixed cladding, a half-hip roof and a tiled roof.
This is an example of a medium sized and gey contemporary detached house in Vancouver with three floors, mixed cladding, a half-hip roof and a tiled roof.
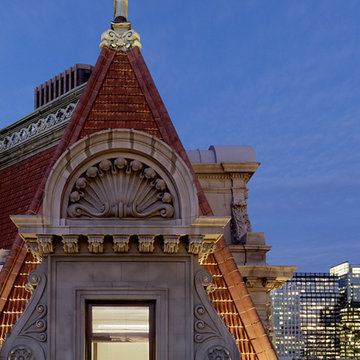
In collaboration with Page and Turnbull and BMOD, we converted an existing attic space on the 11th floor of the One Kearny building into a conference, meeting and event facility with an outdoor terrace and panoramic views. We capitalized on the existing steel structure to create an exciting and dynamic oasis in the sky.
---
Project designed by ballonSTUDIO. They discreetly tend to the interior design needs of their high-net-worth individuals in the greater Bay Area and to their second home locations.
For more about ballonSTUDIO, see here: https://www.ballonstudio.com/
To learn more about this project, see here: https://www.ballonstudio.com/one-kearny-club

Our Aspen studio designed this classy and sophisticated home with a stunning polished wooden ceiling, statement lighting, and sophisticated furnishing that give the home a luxe feel. We used a lot of wooden tones and furniture to create an organic texture that reflects the beautiful nature outside. The three bedrooms are unique and distinct from each other. The primary bedroom has a magnificent bed with gorgeous furnishings, the guest bedroom has beautiful twin beds with colorful decor, and the kids' room has a playful bunk bed with plenty of storage facilities. We also added a stylish home gym for our clients who love to work out and a library with floor-to-ceiling shelves holding their treasured book collection.
---
Joe McGuire Design is an Aspen and Boulder interior design firm bringing a uniquely holistic approach to home interiors since 2005.
For more about Joe McGuire Design, see here: https://www.joemcguiredesign.com/
To learn more about this project, see here:
https://www.joemcguiredesign.com/willoughby
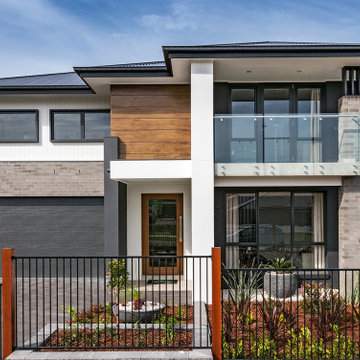
Tempus Elite front
This is an example of a large and multi-coloured contemporary two floor detached house in Newcastle - Maitland with mixed cladding, a half-hip roof and a metal roof.
This is an example of a large and multi-coloured contemporary two floor detached house in Newcastle - Maitland with mixed cladding, a half-hip roof and a metal roof.
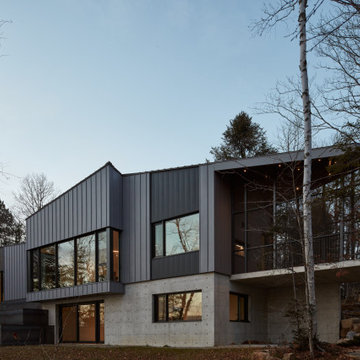
Complete view of the lake facade at sun down.
Photo of a large and gey contemporary two floor detached house in Montreal with metal cladding, a half-hip roof, a metal roof, a grey roof and shiplap cladding.
Photo of a large and gey contemporary two floor detached house in Montreal with metal cladding, a half-hip roof, a metal roof, a grey roof and shiplap cladding.
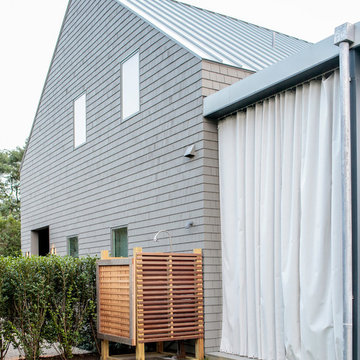
Modern luxury meets warm farmhouse in this Southampton home! Scandinavian inspired furnishings and light fixtures create a clean and tailored look, while the natural materials found in accent walls, casegoods, the staircase, and home decor hone in on a homey feel. An open-concept interior that proves less can be more is how we’d explain this interior. By accentuating the “negative space,” we’ve allowed the carefully chosen furnishings and artwork to steal the show, while the crisp whites and abundance of natural light create a rejuvenated and refreshed interior.
This sprawling 5,000 square foot home includes a salon, ballet room, two media rooms, a conference room, multifunctional study, and, lastly, a guest house (which is a mini version of the main house).
Project Location: Southamptons. Project designed by interior design firm, Betty Wasserman Art & Interiors. From their Chelsea base, they serve clients in Manhattan and throughout New York City, as well as across the tri-state area and in The Hamptons.
For more about Betty Wasserman, click here: https://www.bettywasserman.com/
To learn more about this project, click here: https://www.bettywasserman.com/spaces/southampton-modern-farmhouse/
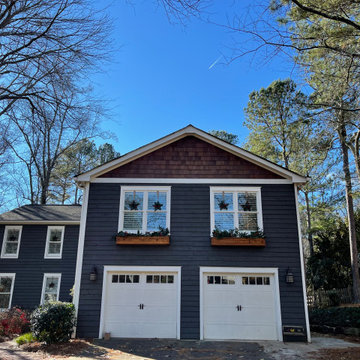
Originally, they found Atlanta Curb Appeal because we had already worked on several homes in their East Cobb Chimney Springs neighborhood. At first, this project started out as a simple add-on. The homeowner wanted a master bedroom built above the garage, but as the homeowner started talking about options with us, they decided to go even bigger. Great ideas just kept piling up! When all was said and done, they decided to also update the exterior of the house and refresh the kids’ bathrooms.
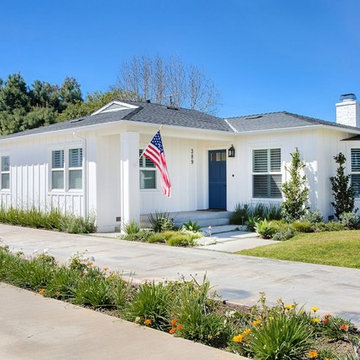
One-story bungalow/cottage with white exterior. Navy blue front door to complete the clean, fresh look.
Photography by Darlene Halaby
Design ideas for a large and white contemporary bungalow detached house in Orange County with wood cladding, a half-hip roof and a shingle roof.
Design ideas for a large and white contemporary bungalow detached house in Orange County with wood cladding, a half-hip roof and a shingle roof.
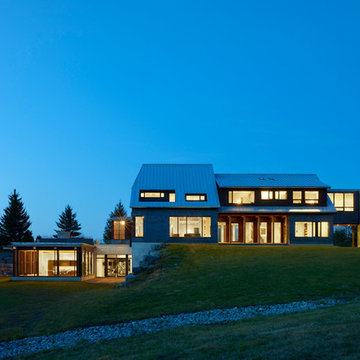
Photography: Shai Gil
Photo of a large and gey contemporary detached house in Toronto with three floors, mixed cladding and a half-hip roof.
Photo of a large and gey contemporary detached house in Toronto with three floors, mixed cladding and a half-hip roof.
Contemporary House Exterior with a Half-hip Roof Ideas and Designs
2