Contemporary House Exterior with a Red Roof Ideas and Designs
Refine by:
Budget
Sort by:Popular Today
21 - 40 of 329 photos
Item 1 of 3
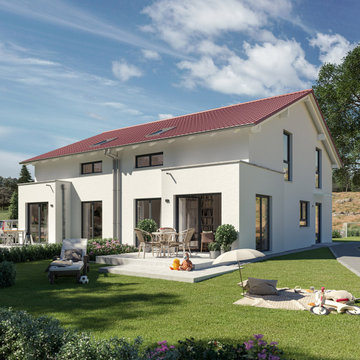
Die einzelnen Varianten des Doppelhauses SOLUTION 124 sind jede für sich ein echter Hingucker. Variante 3 beeindruckt von außen insbesondere durch die verglasten, kubischen Eck-Erker. Im Inneren glänzt dieses fantastische Doppelhaus durch seinen clever gestalteten Grundriss, der die schmale Grundfläche des Hauses perfekt ausnutzt. Alle 124er funktionieren mit Technikraum statt Keller und bieten Raum für drei- bis vierköpfige Familien. Neben Grundrissentwürfen mit klassischer Diele gibt es hier auch supermoderne Versionen, bei denen man ins Haus und dann direkt in die Küche kommt, die das kommunikative Zentrum im Erdgeschoss bildet. Ruhiger geht es dann im oberen Geschoss zu. Hier ist Privatsphäre angesagt! So geht Wohnen im Doppel – auch in der Stadt.
Foto: SOLUTION 124 L V3
© Living Haus 2023
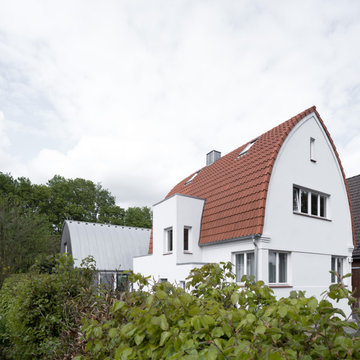
Altbausanierung (Fotograf: Marcus Ebener, Berlin)
This is an example of a medium sized and white contemporary two floor render detached house in Hamburg with a tiled roof and a red roof.
This is an example of a medium sized and white contemporary two floor render detached house in Hamburg with a tiled roof and a red roof.
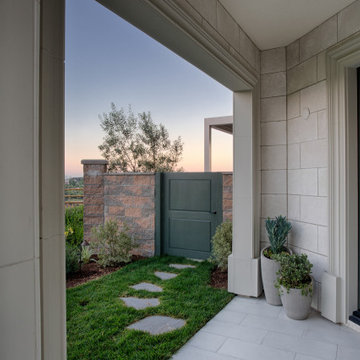
This exterior entry addition has Eldorado stone cladding, Spanish roof tiles, concrete-finished, polystyrene exterior trim moulding, large-format, porcelain tile front walkway matching stone cladding. CMU wall and custom side gate to match front entry.
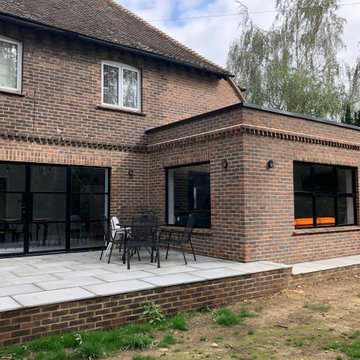
Here at Baltic Star Build, we designed this extension as part of a larger renovation project for a property in Tonbridge. The extension has large contemporary doors and windows which look and open up onto a patio.
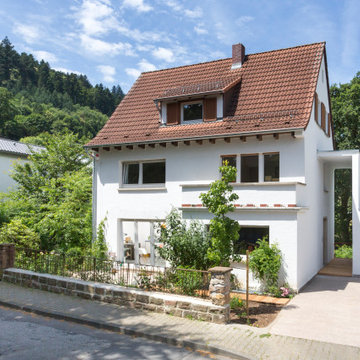
Inspiration for a contemporary render detached house in Other with three floors, a pitched roof, a tiled roof and a red roof.
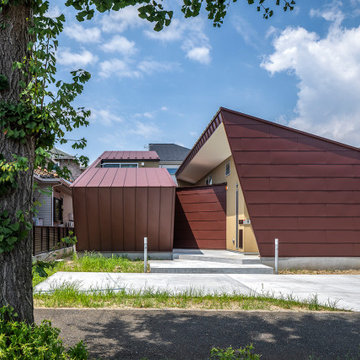
Inspiration for a contemporary two floor detached house in Yokohama with a lean-to roof, a metal roof and a red roof.
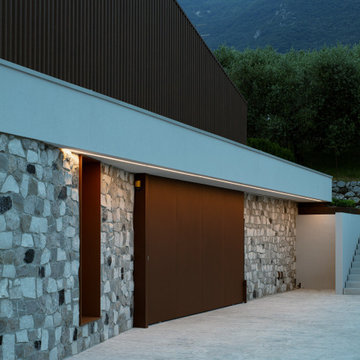
Inspiration for a large and beige contemporary two floor detached house in Venice with stone cladding, a metal roof and a red roof.
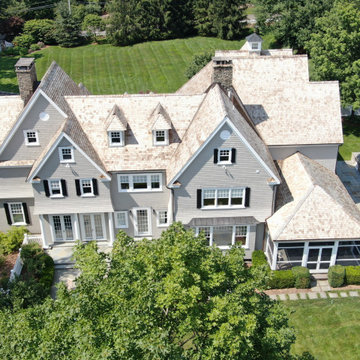
The rear view of this Western Red Cedar perfection shingles roof we installed on this expansive and intricate New Canaan, CT residence. This installation involved numerous dormers, valleys and protrusions, and over 8,000 square feet of copper chromated arsenate-treated cedar.
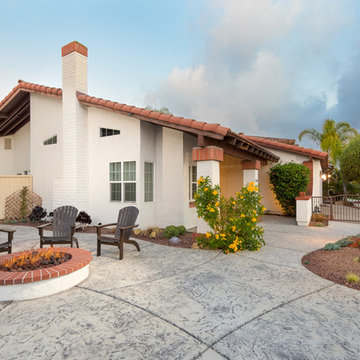
This San Diego remodel cuts back on the water bill and concrete and drought resistance plants were planted to keep its natural beauty with easy maintenance. The concrete pathways leading to the side/backyard create a zen flow with privacy from the front entrance gate. What a way to utilize the front yard space! www.choosechi.com. Photos by Scott Basile, Basile Photography.
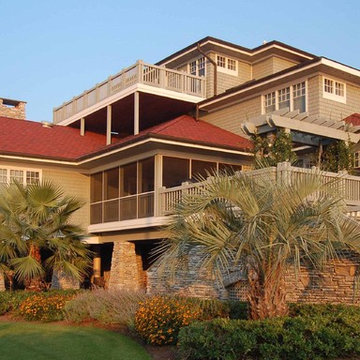
Various projects across country
Contemporary house exterior in Raleigh with stone cladding and a red roof.
Contemporary house exterior in Raleigh with stone cladding and a red roof.
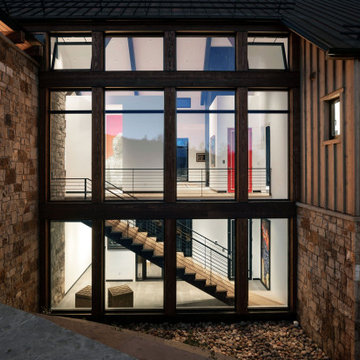
Transitional hallways show the staircase at night and vast mountain views throughout the day.
Open design from the lower level to the second floor with floor-to-ceiling windows.
Built by ULFBUILT, custom home builder in Vail CO.
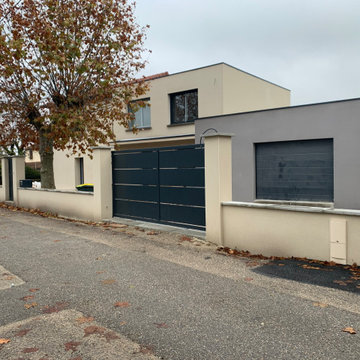
Création d'une extension de maison en rupture avec la partie existante. De beaux volumes sont présents tout au long du parcours intérieur de la maison et permettent une belle luminosité dans la maison.
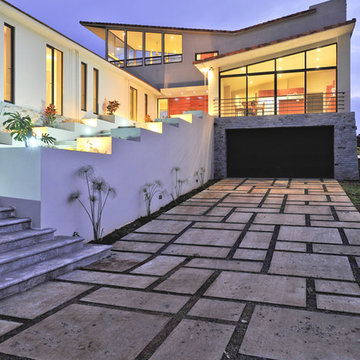
Photo © Julian Trejos
This is an example of a large contemporary two floor render detached house in Los Angeles with a butterfly roof, a shingle roof and a red roof.
This is an example of a large contemporary two floor render detached house in Los Angeles with a butterfly roof, a shingle roof and a red roof.
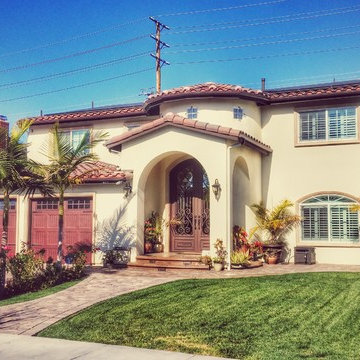
Photo of a large and beige contemporary two floor render detached house in Los Angeles with a tiled roof and a red roof.
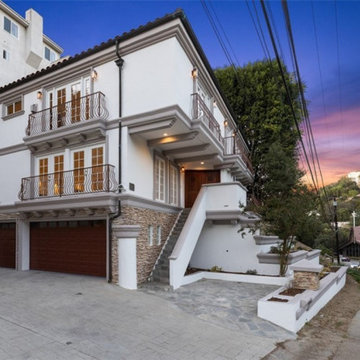
Exterior of a Complete Home Remodeling Project
Large and white contemporary render detached house in Los Angeles with three floors, a mansard roof, a tiled roof, a red roof and board and batten cladding.
Large and white contemporary render detached house in Los Angeles with three floors, a mansard roof, a tiled roof, a red roof and board and batten cladding.
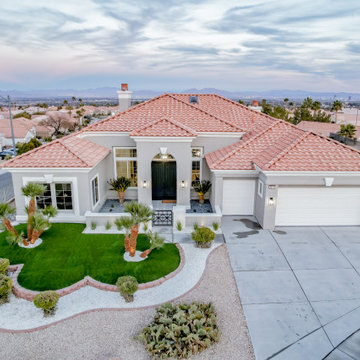
Large and gey contemporary bungalow detached house in Las Vegas with a red roof.
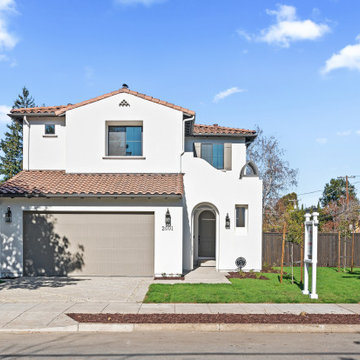
Beige contemporary two floor render detached house in Los Angeles with a tiled roof and a red roof.
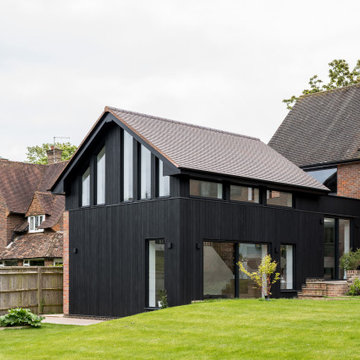
Our key move was to remove an unsympathetic conservatory to the north side of the rear elevation, in place of which, a ten-metre long extension was set perpendicular to the main house.
The extension is built with a timber frame and highly insulated. External material choices are tactile yet natural, including charred timber cladding, composite glazing, and a clay tiled roof with black zinc detailing.
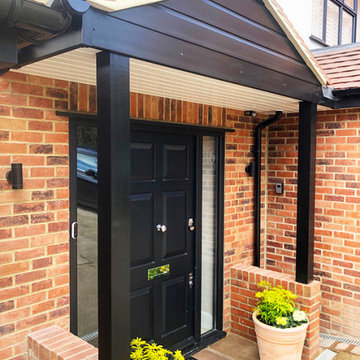
Inspiration for a contemporary front detached house in Essex with a hip roof, a tiled roof and a red roof.
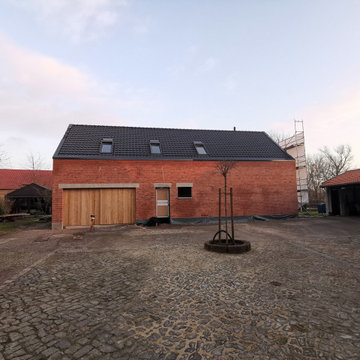
Inspiration for a medium sized and red contemporary two floor brick detached house in Hanover with a pitched roof, a tiled roof, shiplap cladding and a red roof.
Contemporary House Exterior with a Red Roof Ideas and Designs
2