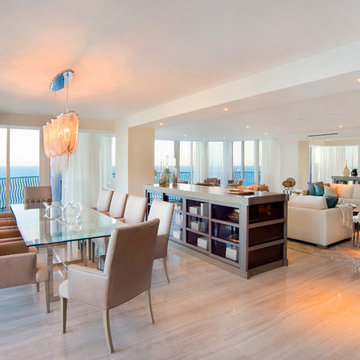Dining Room
Refine by:
Budget
Sort by:Popular Today
41 - 60 of 23,990 photos
Item 1 of 3
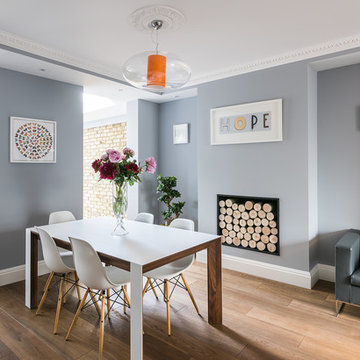
Immediately to the right from the hallway is the open-plan living and dining area which leads on to the kitchen and patio. The white-topped dark wood table sits in the centre of the room, flanked by the back wall, which features a fireplace turned into a log-holder, giving the room and ever-so-slight rustic appeal.
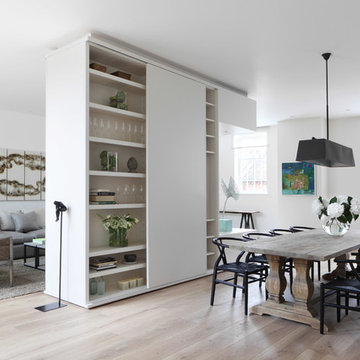
Photo of a contemporary open plan dining room in London with white walls and light hardwood flooring.
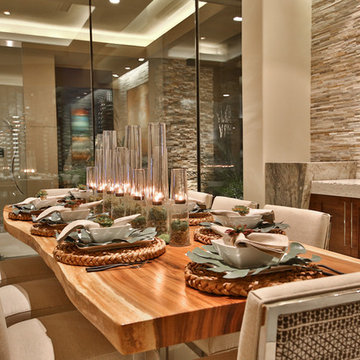
Trent Teigen
Design ideas for a large contemporary open plan dining room in Los Angeles with beige walls, porcelain flooring, no fireplace and beige floors.
Design ideas for a large contemporary open plan dining room in Los Angeles with beige walls, porcelain flooring, no fireplace and beige floors.
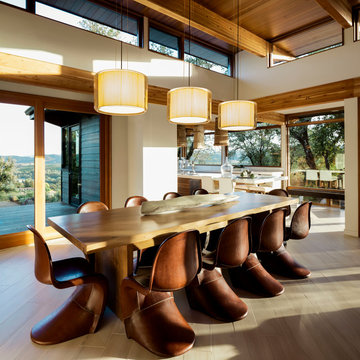
Design by MAS Design in Oakland Ca
For more information on products and design visit http://www.houzz.com/projects/1409139/sonoma-county-organic-modern

The owners, inspired by mid-century modern architecture, hired Klopf Architecture to design an Eichler-inspired 21st-Century, energy efficient new home that would replace a dilapidated 1940s home. The home follows the gentle slope of the hillside while the overarching post-and-beam roof above provides an unchanging datum line. The changing moods of nature animate the house because of views through large glass walls at nearly every vantage point. Every square foot of the house remains close to the ground creating and adding to the sense of connection with nature.
Klopf Architecture Project Team: John Klopf, AIA, Geoff Campen, Angela Todorova, and Jeff Prose
Structural Engineer: Alex Rood, SE, Fulcrum Engineering (now Pivot Engineering)
Landscape Designer (atrium): Yoshi Chiba, Chiba's Gardening
Landscape Designer (rear lawn): Aldo Sepulveda, Sepulveda Landscaping
Contractor: Augie Peccei, Coast to Coast Construction
Photography ©2015 Mariko Reed
Location: Belmont, CA
Year completed: 2015
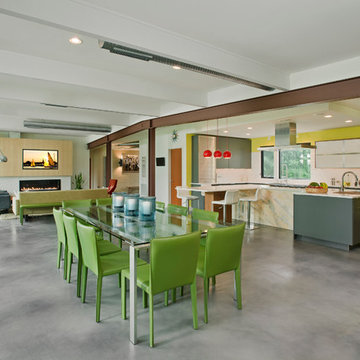
Vince Lupo
Design ideas for a large contemporary open plan dining room in Baltimore with white walls, concrete flooring, no fireplace and grey floors.
Design ideas for a large contemporary open plan dining room in Baltimore with white walls, concrete flooring, no fireplace and grey floors.
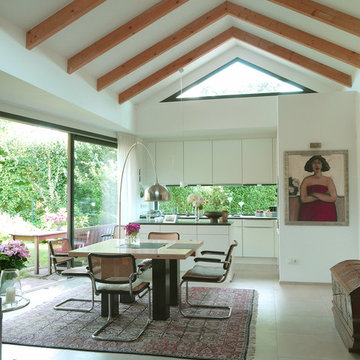
k2 architekten
Medium sized contemporary open plan dining room in Hanover with white walls, ceramic flooring and feature lighting.
Medium sized contemporary open plan dining room in Hanover with white walls, ceramic flooring and feature lighting.
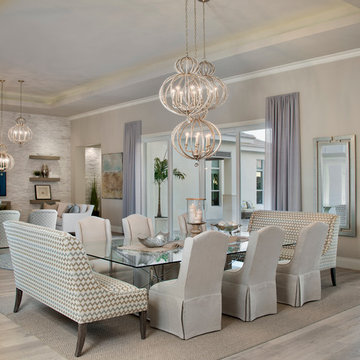
Photo of a large contemporary open plan dining room in Miami with beige walls, light hardwood flooring, brown floors and no fireplace.
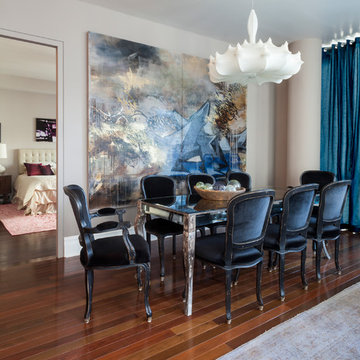
Photo by Steven Mays
Industrial Chic Decor in the Union Square area in NYC.
Photo of a medium sized contemporary open plan dining room in New York with grey walls, medium hardwood flooring and no fireplace.
Photo of a medium sized contemporary open plan dining room in New York with grey walls, medium hardwood flooring and no fireplace.
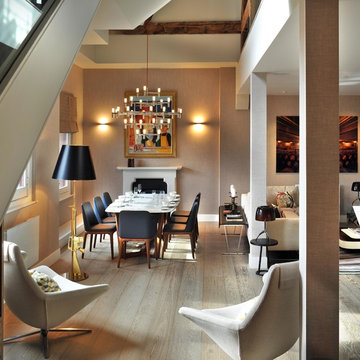
Dining Room with Living space
Photographer: Philip Vile
Medium sized contemporary open plan dining room in London with beige walls, a standard fireplace, light hardwood flooring and feature lighting.
Medium sized contemporary open plan dining room in London with beige walls, a standard fireplace, light hardwood flooring and feature lighting.
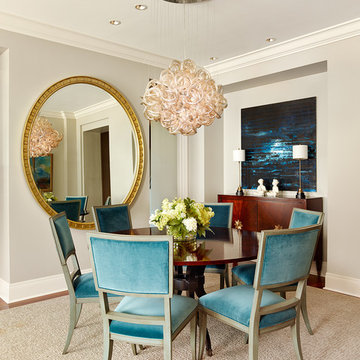
This is an example of a small contemporary open plan dining room in Charleston with beige walls, medium hardwood flooring, no fireplace, brown floors and feature lighting.
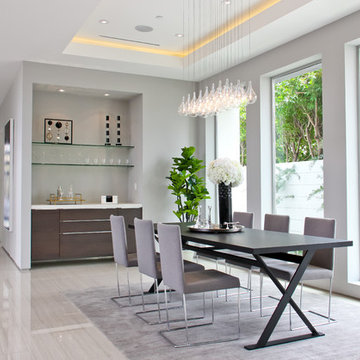
Recessed soffit with LED lighting
Porcelain tile with woodgrain
Custom front door
#buildboswell
Inspiration for a large contemporary open plan dining room in Los Angeles with white walls and porcelain flooring.
Inspiration for a large contemporary open plan dining room in Los Angeles with white walls and porcelain flooring.
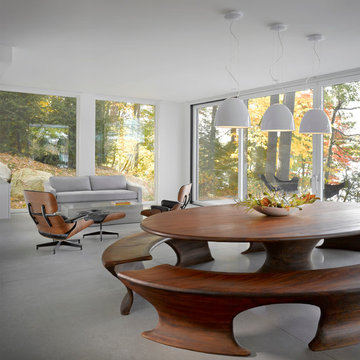
Inspiration for a large contemporary open plan dining room in Burlington with white walls, concrete flooring and grey floors.
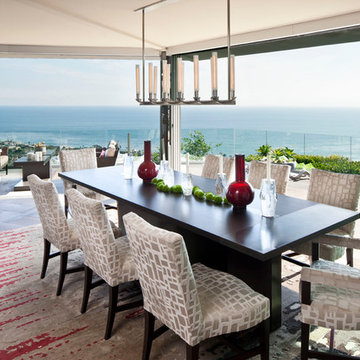
Photo by Grey Crawford.
The furnishings in this custom luxury home are from high-end design trade showrooms.
Sutherland outdoor furniture accents the wraparound deck, which encircles the dining area. The chairs are by Holly Hunt and the dining table are from Gulassa. The satin-nickel chandelier is from Jonathan Browning Studio, purchased at David Sutherland. The rug is custom designed by Sheldon Harte.
Published in Luxe magazine Fall 2011.
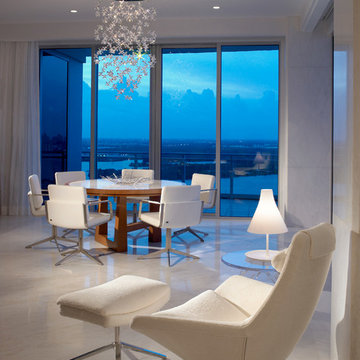
the clean, dramatic breakfast seating area combines a casual area with the comfortable spot to read a book and view the water.
This is an example of a large contemporary open plan dining room in Miami with white walls, marble flooring, no fireplace, white floors and feature lighting.
This is an example of a large contemporary open plan dining room in Miami with white walls, marble flooring, no fireplace, white floors and feature lighting.

Oakland Hills Whole Hose Remodel. Award-winning Design for Living’s Dream Kitchen Contest in 2007. Design by Twig Gallemore at Elevation Design & Architecture. Photo of dining room to living room and fireplace

Sala da pranzo: sulla destra ribassamento soffitto per zona ingresso e scala che porta al piano superiore: pareti verdi e marmo verde alpi a pavimento. Frontalmente la zona pranzo con armadio in legno noce canaletto cannettato. Pavimento in parquet rovere naturale posato a spina ungherese. Mobile a destra sempre in noce con rivestimento in marmo marquinia e camino.
A sinistra porte scorrevoli per accedere a diverse camere oltre che da corridoio
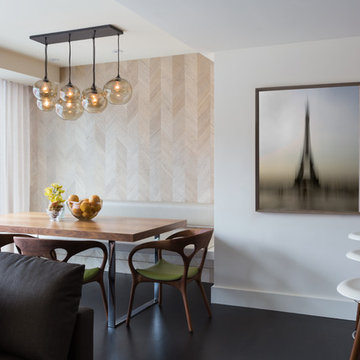
This city penthouse in San Francisco required a complete renovation to create a sleek,sophisticated urban abode for a successful, busy bachelor. We designed and executed many custom built in elements including a built in sofa which also houses a hidden television that rises with a touch of a button. A floating bench suspends diners in the dining room. Layers of subtle luxury swath this penthouse including silk rugs, wood veneer wall covering, and silk velvet fabrics. A luxurious and contemporary setting that reflects the home owner’s needs and desires.
Photography by: David Duncan Livingston
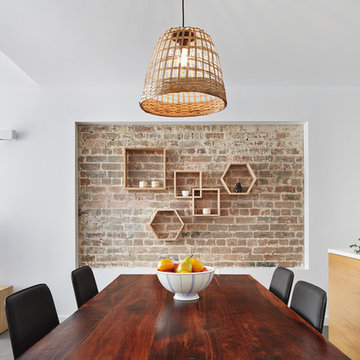
Florian Grohen
This is an example of a contemporary open plan dining room in Sydney with white walls.
This is an example of a contemporary open plan dining room in Sydney with white walls.
3
