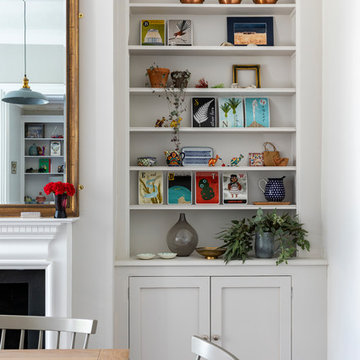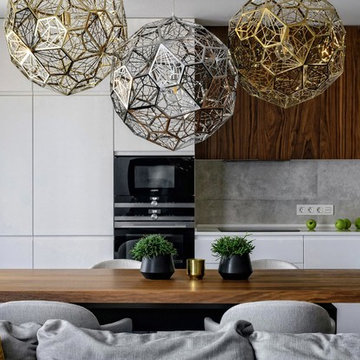Contemporary Open Plan Dining Room Ideas and Designs
Refine by:
Budget
Sort by:Popular Today
41 - 60 of 23,973 photos
Item 1 of 3

Large contemporary open plan dining room in Phoenix with beige walls, light hardwood flooring, no fireplace and brown floors.

Marisa Vitale
Inspiration for a contemporary open plan dining room in Los Angeles with white walls, medium hardwood flooring and beige floors.
Inspiration for a contemporary open plan dining room in Los Angeles with white walls, medium hardwood flooring and beige floors.

Design: Three Salt Design Co.
Photography: Lauren Pressey
Medium sized contemporary open plan dining room in Orange County with grey walls, medium hardwood flooring, brown floors and no fireplace.
Medium sized contemporary open plan dining room in Orange County with grey walls, medium hardwood flooring, brown floors and no fireplace.
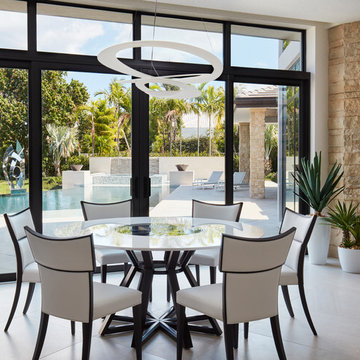
Brantley Photography
Design ideas for a contemporary open plan dining room in Miami.
Design ideas for a contemporary open plan dining room in Miami.
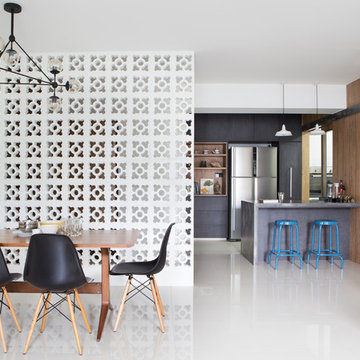
Photo of a contemporary open plan dining room in Singapore with white walls and white floors.
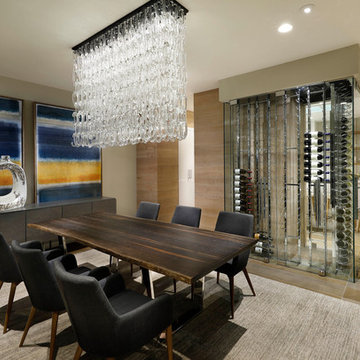
Anita Lang - IMI Design - Scottsdale, AZ
Inspiration for a large contemporary open plan dining room in Phoenix with beige walls, beige floors, no fireplace and laminate floors.
Inspiration for a large contemporary open plan dining room in Phoenix with beige walls, beige floors, no fireplace and laminate floors.
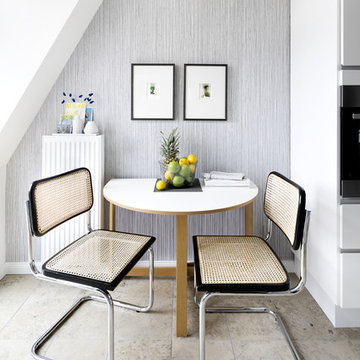
Design ideas for a small contemporary open plan dining room in Hamburg with grey walls and beige floors.

There's space in this great room for every gathering, and the cozy fireplace and floor-the-ceiling windows create a welcoming environment.
Inspiration for an expansive contemporary open plan dining room in Salt Lake City with grey walls, medium hardwood flooring, a two-sided fireplace, a metal fireplace surround and a wood ceiling.
Inspiration for an expansive contemporary open plan dining room in Salt Lake City with grey walls, medium hardwood flooring, a two-sided fireplace, a metal fireplace surround and a wood ceiling.
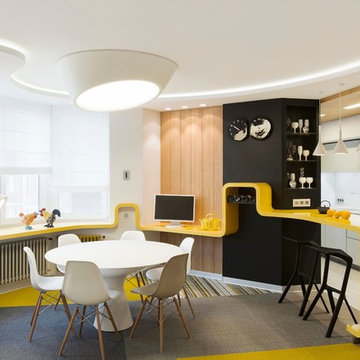
Петухова Нина
Photo of a contemporary open plan dining room in Yekaterinburg with white walls, carpet, multi-coloured floors and feature lighting.
Photo of a contemporary open plan dining room in Yekaterinburg with white walls, carpet, multi-coloured floors and feature lighting.
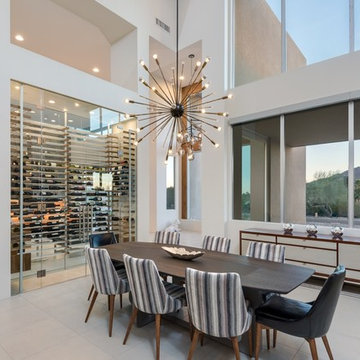
The unique opportunity and challenge for the Joshua Tree project was to enable the architecture to prioritize views. Set in the valley between Mummy and Camelback mountains, two iconic landforms located in Paradise Valley, Arizona, this lot “has it all” regarding views. The challenge was answered with what we refer to as the desert pavilion.
This highly penetrated piece of architecture carefully maintains a one-room deep composition. This allows each space to leverage the majestic mountain views. The material palette is executed in a panelized massing composition. The home, spawned from mid-century modern DNA, opens seamlessly to exterior living spaces providing for the ultimate in indoor/outdoor living.
Project Details:
Architecture: Drewett Works, Scottsdale, AZ // C.P. Drewett, AIA, NCARB // www.drewettworks.com
Builder: Bedbrock Developers, Paradise Valley, AZ // http://www.bedbrock.com
Interior Designer: Est Est, Scottsdale, AZ // http://www.estestinc.com
Photographer: Michael Duerinckx, Phoenix, AZ // www.inckx.com
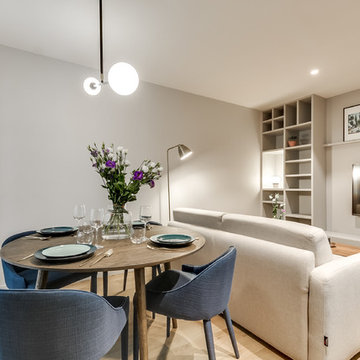
meero
Inspiration for a medium sized contemporary open plan dining room in Paris with grey walls, light hardwood flooring, no fireplace and feature lighting.
Inspiration for a medium sized contemporary open plan dining room in Paris with grey walls, light hardwood flooring, no fireplace and feature lighting.
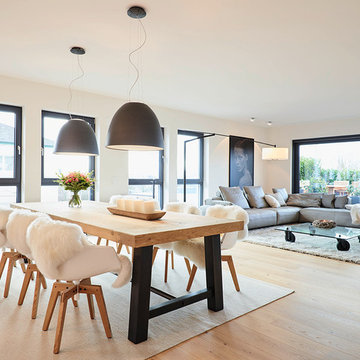
honeyandspice
Photo of a contemporary open plan dining room in Frankfurt with white walls, light hardwood flooring and feature lighting.
Photo of a contemporary open plan dining room in Frankfurt with white walls, light hardwood flooring and feature lighting.

Flavin Architects collaborated with Ben Wood Studio Shanghai on the design of this modern house overlooking a blueberry farm. A contemporary design that looks at home in a traditional New England landscape, this house features many environmentally sustainable features including passive solar heat and native landscaping. The house is clad in stucco and natural wood in clear and stained finishes and also features a double height dining room with a double-sided fireplace.
Photo by: Nat Rea Photography
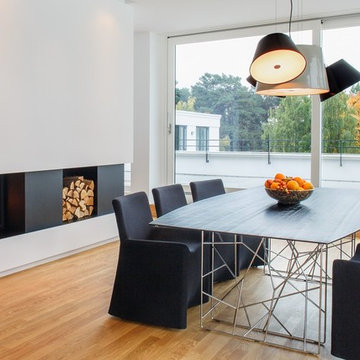
Kühnapfel Fotografie
Design ideas for a large contemporary open plan dining room in Berlin with medium hardwood flooring, a plastered fireplace surround, a two-sided fireplace, white walls and beige floors.
Design ideas for a large contemporary open plan dining room in Berlin with medium hardwood flooring, a plastered fireplace surround, a two-sided fireplace, white walls and beige floors.

The owners, inspired by mid-century modern architecture, hired Klopf Architecture to design an Eichler-inspired 21st-Century, energy efficient new home that would replace a dilapidated 1940s home. The home follows the gentle slope of the hillside while the overarching post-and-beam roof above provides an unchanging datum line. The changing moods of nature animate the house because of views through large glass walls at nearly every vantage point. Every square foot of the house remains close to the ground creating and adding to the sense of connection with nature.
Klopf Architecture Project Team: John Klopf, AIA, Geoff Campen, Angela Todorova, and Jeff Prose
Structural Engineer: Alex Rood, SE, Fulcrum Engineering (now Pivot Engineering)
Landscape Designer (atrium): Yoshi Chiba, Chiba's Gardening
Landscape Designer (rear lawn): Aldo Sepulveda, Sepulveda Landscaping
Contractor: Augie Peccei, Coast to Coast Construction
Photography ©2015 Mariko Reed
Location: Belmont, CA
Year completed: 2015
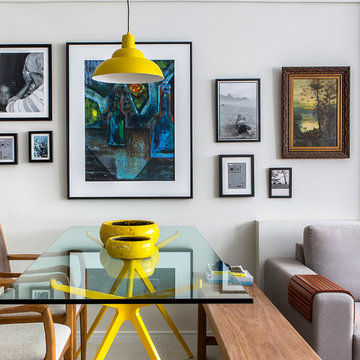
This is an example of a small contemporary open plan dining room in Other with white walls and ceramic flooring.

Large contemporary open plan dining room in Miami with dark hardwood flooring, multi-coloured walls, a two-sided fireplace and a stone fireplace surround.

The Mazama house is located in the Methow Valley of Washington State, a secluded mountain valley on the eastern edge of the North Cascades, about 200 miles northeast of Seattle.
The house has been carefully placed in a copse of trees at the easterly end of a large meadow. Two major building volumes indicate the house organization. A grounded 2-story bedroom wing anchors a raised living pavilion that is lifted off the ground by a series of exposed steel columns. Seen from the access road, the large meadow in front of the house continues right under the main living space, making the living pavilion into a kind of bridge structure spanning over the meadow grass, with the house touching the ground lightly on six steel columns. The raised floor level provides enhanced views as well as keeping the main living level well above the 3-4 feet of winter snow accumulation that is typical for the upper Methow Valley.
To further emphasize the idea of lightness, the exposed wood structure of the living pavilion roof changes pitch along its length, so the roof warps upward at each end. The interior exposed wood beams appear like an unfolding fan as the roof pitch changes. The main interior bearing columns are steel with a tapered “V”-shape, recalling the lightness of a dancer.
The house reflects the continuing FINNE investigation into the idea of crafted modernism, with cast bronze inserts at the front door, variegated laser-cut steel railing panels, a curvilinear cast-glass kitchen counter, waterjet-cut aluminum light fixtures, and many custom furniture pieces. The house interior has been designed to be completely integral with the exterior. The living pavilion contains more than twelve pieces of custom furniture and lighting, creating a totality of the designed environment that recalls the idea of Gesamtkunstverk, as seen in the work of Josef Hoffman and the Viennese Secessionist movement in the early 20th century.
The house has been designed from the start as a sustainable structure, with 40% higher insulation values than required by code, radiant concrete slab heating, efficient natural ventilation, large amounts of natural lighting, water-conserving plumbing fixtures, and locally sourced materials. Windows have high-performance LowE insulated glazing and are equipped with concealed shades. A radiant hydronic heat system with exposed concrete floors allows lower operating temperatures and higher occupant comfort levels. The concrete slabs conserve heat and provide great warmth and comfort for the feet.
Deep roof overhangs, built-in shades and high operating clerestory windows are used to reduce heat gain in summer months. During the winter, the lower sun angle is able to penetrate into living spaces and passively warm the exposed concrete floor. Low VOC paints and stains have been used throughout the house. The high level of craft evident in the house reflects another key principle of sustainable design: build it well and make it last for many years!
Photo by Benjamin Benschneider
Contemporary Open Plan Dining Room Ideas and Designs
3
