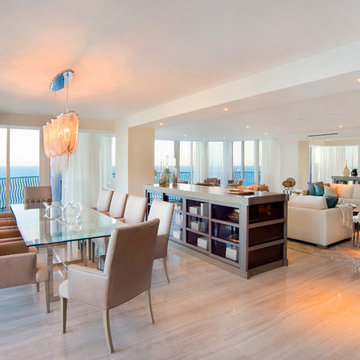Contemporary Open Plan Dining Room Ideas and Designs
Refine by:
Budget
Sort by:Popular Today
61 - 80 of 23,985 photos
Item 1 of 3
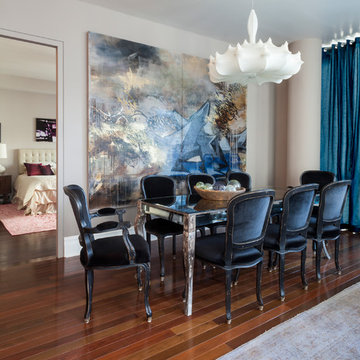
Photo by Steven Mays
Industrial Chic Decor in the Union Square area in NYC.
Photo of a medium sized contemporary open plan dining room in New York with grey walls, medium hardwood flooring and no fireplace.
Photo of a medium sized contemporary open plan dining room in New York with grey walls, medium hardwood flooring and no fireplace.
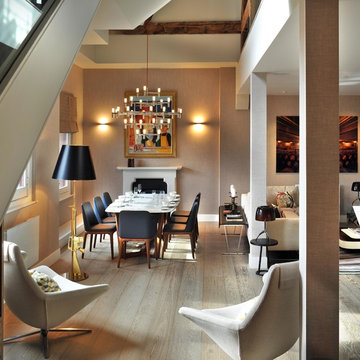
Dining Room with Living space
Photographer: Philip Vile
Medium sized contemporary open plan dining room in London with beige walls, a standard fireplace, light hardwood flooring and feature lighting.
Medium sized contemporary open plan dining room in London with beige walls, a standard fireplace, light hardwood flooring and feature lighting.
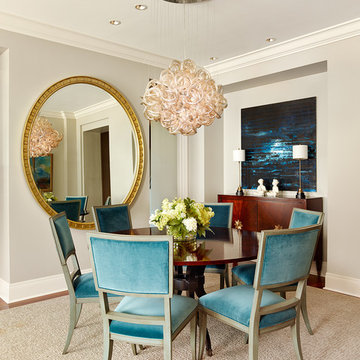
This is an example of a small contemporary open plan dining room in Charleston with beige walls, medium hardwood flooring, no fireplace, brown floors and feature lighting.
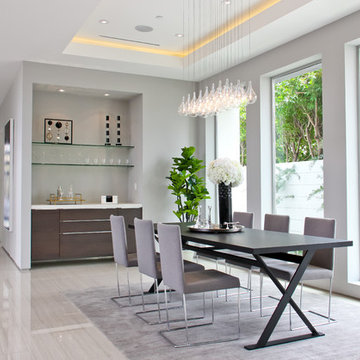
Recessed soffit with LED lighting
Porcelain tile with woodgrain
Custom front door
#buildboswell
Inspiration for a large contemporary open plan dining room in Los Angeles with white walls and porcelain flooring.
Inspiration for a large contemporary open plan dining room in Los Angeles with white walls and porcelain flooring.
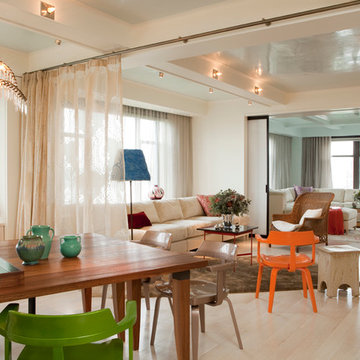
Benjamin Noriega Ortiz Interior Designer, Brian Boyle Architect, Rusk Renovations Inc. Contractor
This is an example of a contemporary open plan dining room in New York with feature lighting.
This is an example of a contemporary open plan dining room in New York with feature lighting.
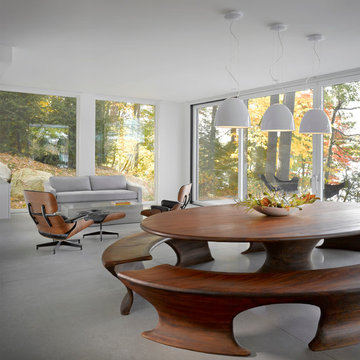
Inspiration for a large contemporary open plan dining room in Burlington with white walls, concrete flooring and grey floors.
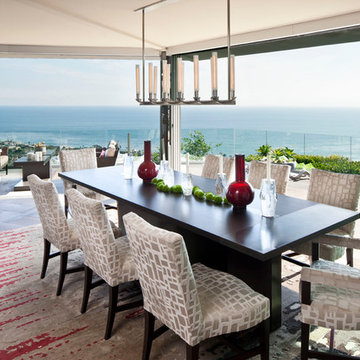
Photo by Grey Crawford.
The furnishings in this custom luxury home are from high-end design trade showrooms.
Sutherland outdoor furniture accents the wraparound deck, which encircles the dining area. The chairs are by Holly Hunt and the dining table are from Gulassa. The satin-nickel chandelier is from Jonathan Browning Studio, purchased at David Sutherland. The rug is custom designed by Sheldon Harte.
Published in Luxe magazine Fall 2011.
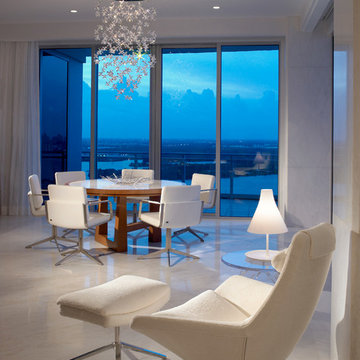
the clean, dramatic breakfast seating area combines a casual area with the comfortable spot to read a book and view the water.
This is an example of a large contemporary open plan dining room in Miami with white walls, marble flooring, no fireplace, white floors and feature lighting.
This is an example of a large contemporary open plan dining room in Miami with white walls, marble flooring, no fireplace, white floors and feature lighting.

Oakland Hills Whole Hose Remodel. Award-winning Design for Living’s Dream Kitchen Contest in 2007. Design by Twig Gallemore at Elevation Design & Architecture. Photo of dining room to living room and fireplace

Sala da pranzo: sulla destra ribassamento soffitto per zona ingresso e scala che porta al piano superiore: pareti verdi e marmo verde alpi a pavimento. Frontalmente la zona pranzo con armadio in legno noce canaletto cannettato. Pavimento in parquet rovere naturale posato a spina ungherese. Mobile a destra sempre in noce con rivestimento in marmo marquinia e camino.
A sinistra porte scorrevoli per accedere a diverse camere oltre che da corridoio
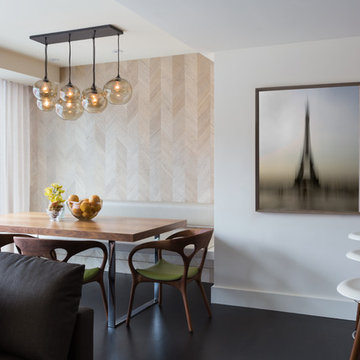
This city penthouse in San Francisco required a complete renovation to create a sleek,sophisticated urban abode for a successful, busy bachelor. We designed and executed many custom built in elements including a built in sofa which also houses a hidden television that rises with a touch of a button. A floating bench suspends diners in the dining room. Layers of subtle luxury swath this penthouse including silk rugs, wood veneer wall covering, and silk velvet fabrics. A luxurious and contemporary setting that reflects the home owner’s needs and desires.
Photography by: David Duncan Livingston
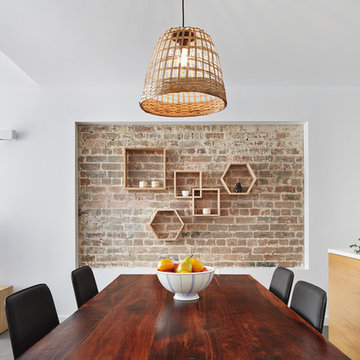
Florian Grohen
This is an example of a contemporary open plan dining room in Sydney with white walls.
This is an example of a contemporary open plan dining room in Sydney with white walls.
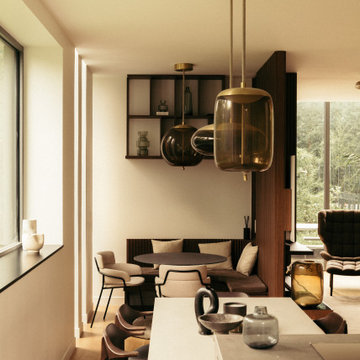
This is an example of a small contemporary open plan dining room in Paris with white walls, light hardwood flooring, no fireplace, brown floors and feature lighting.
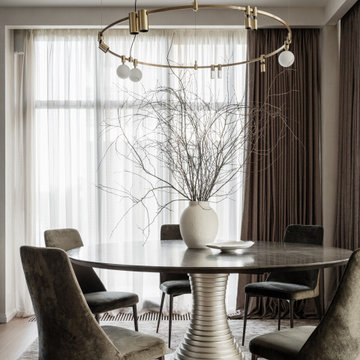
Design ideas for a medium sized contemporary open plan dining room in Moscow.
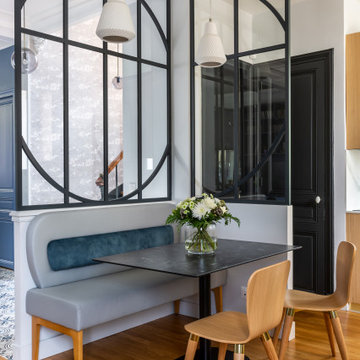
Une maison de maître du XIXème, entièrement rénovée, aménagée et décorée pour démarrer une nouvelle vie. Le RDC est repensé avec de nouveaux espaces de vie et une belle cuisine ouverte ainsi qu’un bureau indépendant. Aux étages, six chambres sont aménagées et optimisées avec deux salles de bains très graphiques. Le tout en parfaite harmonie et dans un style naturellement chic.

Liadesign
Photo of a large contemporary open plan dining room in Milan with grey walls, light hardwood flooring, wallpapered walls and feature lighting.
Photo of a large contemporary open plan dining room in Milan with grey walls, light hardwood flooring, wallpapered walls and feature lighting.

Inspiration for a contemporary open plan dining room in Austin with white walls, light hardwood flooring, beige floors, exposed beams, a vaulted ceiling and a wood ceiling.

Custom lake living at its finest, this Michigan property celebrates family living with contemporary spaces that embrace entertaining, sophistication, and fine living. The property embraces its location, nestled amongst the woods, and looks out towards an expansive lake.
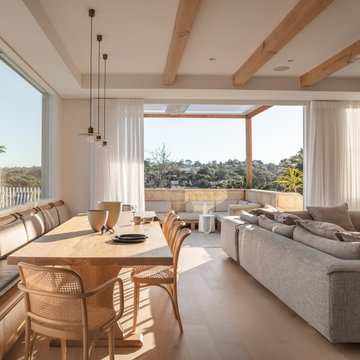
Open-plan dining space with custom-built dining table and banquette that can seat up to 16.
Large contemporary open plan dining room in Sydney with white walls, light hardwood flooring and exposed beams.
Large contemporary open plan dining room in Sydney with white walls, light hardwood flooring and exposed beams.
Contemporary Open Plan Dining Room Ideas and Designs
4
