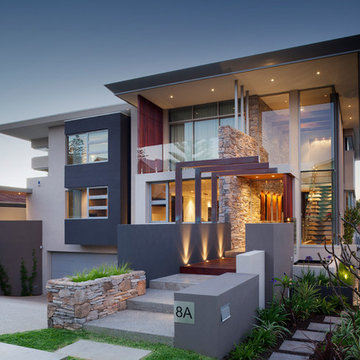Contemporary Semi-detached House Ideas and Designs
Refine by:
Budget
Sort by:Popular Today
41 - 60 of 1,313 photos
Item 1 of 3
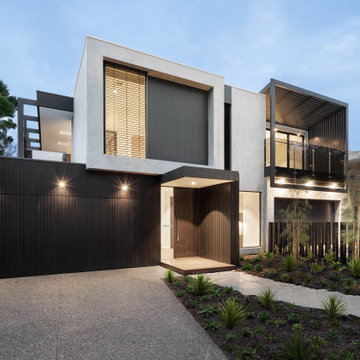
This architecturally designed duplex townhouse project in a tree lined street in Brighton, well and truly emphasises space with 3m high ceilings and wide entrances. Fully featured kitchens including butler’s pantry, dining and living zones are closely integrated with undercover alfrescos. These two townhouses with high level of inclusions exemplify true luxe bayside living.
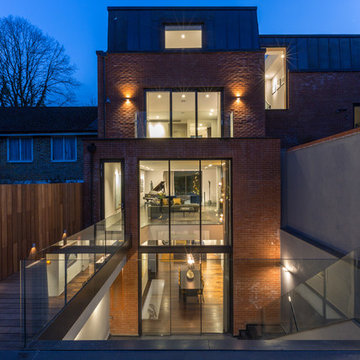
Graham Gaunt
Photo of a medium sized and red contemporary brick semi-detached house in London with three floors and a flat roof.
Photo of a medium sized and red contemporary brick semi-detached house in London with three floors and a flat roof.
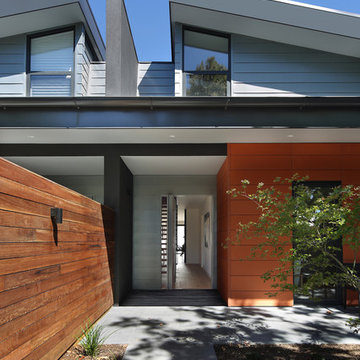
Photo: Michael Gazzola
Large and multi-coloured contemporary two floor semi-detached house in Melbourne with mixed cladding, a half-hip roof and a metal roof.
Large and multi-coloured contemporary two floor semi-detached house in Melbourne with mixed cladding, a half-hip roof and a metal roof.

Part two storey and single storey extensions to a semi-detached 1930 home at the back of the house to expand the space for a growing family and allow for the interior to feel brighter and more joyful.
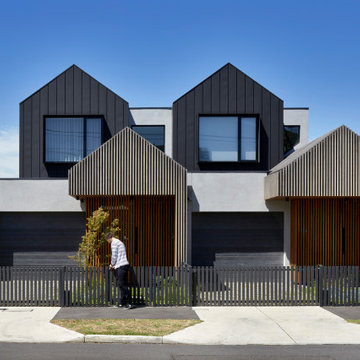
Contemporary townhouses set in a heritage area, looks to recreate the traditional Victorian form and rhythm in a modern way.
Medium sized contemporary two floor semi-detached house in Melbourne with wood cladding, a pitched roof, a metal roof and a black roof.
Medium sized contemporary two floor semi-detached house in Melbourne with wood cladding, a pitched roof, a metal roof and a black roof.
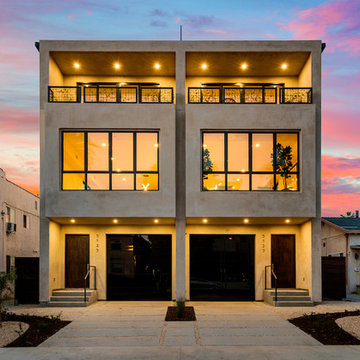
5123 & 5125 W Clinton Street
Los Angeles, California 90004
New Duplex Condominium
Just went on the market for sale
This is an example of a large contemporary render semi-detached house in Los Angeles with three floors.
This is an example of a large contemporary render semi-detached house in Los Angeles with three floors.
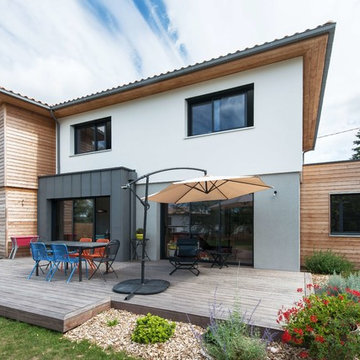
Cécile Langlois
Multi-coloured contemporary two floor semi-detached house in Nantes with mixed cladding, a flat roof and a tiled roof.
Multi-coloured contemporary two floor semi-detached house in Nantes with mixed cladding, a flat roof and a tiled roof.
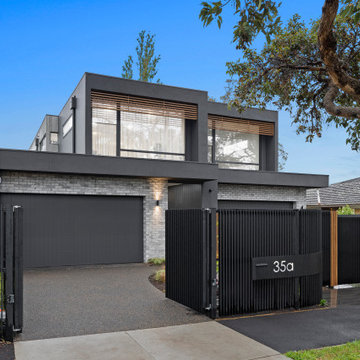
Photo of a large and gey contemporary two floor brick semi-detached house in Melbourne with a flat roof.
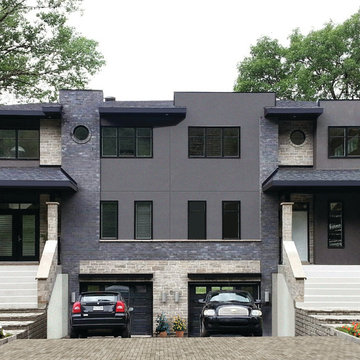
You have a specific home style in mind, an original concept or the need to realize a life long dream... and haven't found your perfect home plan anywhere?
Drummond House Plans offers its services for custom residential home design.
This black contemporary & transitional semi-detached home design with garage is one of our custom design that offers, for each unit, an open floor plan layout, 3 bedrooms, finished basement, panoramic views in the family room & in the master suite. Not to forget its remarkable scandinavian kitchen witch opens on a divine rustic dining table.
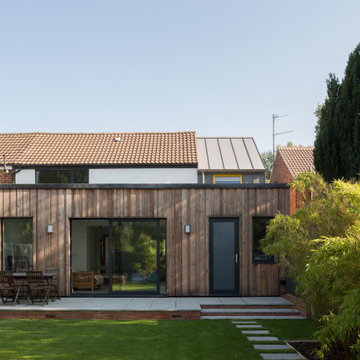
Photo credit: Matthew Smith ( http://www.msap.co.uk)
Inspiration for a medium sized and white contemporary two floor semi-detached house in Cambridgeshire with mixed cladding, a pitched roof, a metal roof and a grey roof.
Inspiration for a medium sized and white contemporary two floor semi-detached house in Cambridgeshire with mixed cladding, a pitched roof, a metal roof and a grey roof.
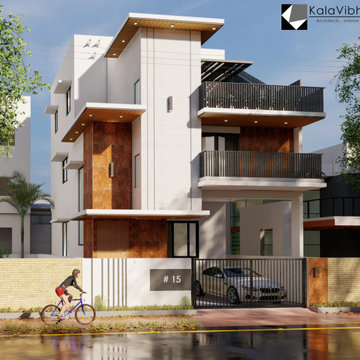
A young working couple Mr.Chaitanya and Mrs.Akshata wanted to build their dream house. The house is located in North Bangalore. It is a 30 x 40, west facing plot with 3BHK ,one office space and semi covered terrace area.
The plinth of the house is raised and it has two levels within the ground floor. Ground floor has all common spaces and first floor has private areas.
We designed the house in an unique way with levels in plan and elevation. We used red granite and rough cement plastering for Elevation features. The red granite which is laid are of different sizes and patterns, which creates an unique look to the facade. The roofs are of different level with small projections. Their is a bold wall with cement finish and groove lines which creates verticality to building. The balcony, terrace and gates are of MS fabrication with black powder coating, which creates contrast to the white facade.
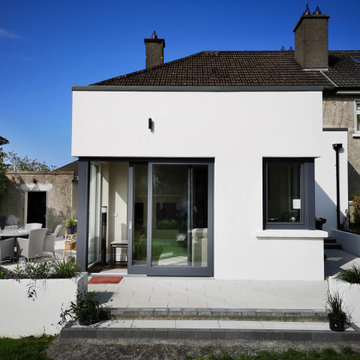
The challenge was to extend and enhance what had been a very small rear Kitchen/ Dining & Living area in a 1950’s semi-detached house and take advantage of large private rear garden which had the benefit of fantastic natural orientation.
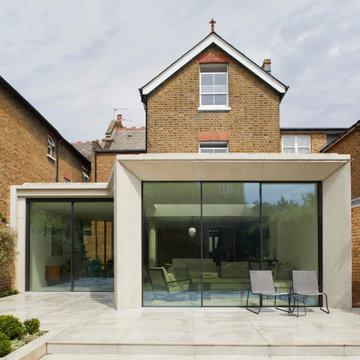
A key element to the design was the introduction of an angled glazed atrium / courtyard garden providing natural light and green views at the centre of the plan. The angled form allows for slices of green to be seen from the main front reception and draws the eye to the rear addition.
The angled treatment of the rear façade provides for a generous terrace for alfresco dining and reflects the courtyard design. Internally the angled and stepped glazed panels provide panoramic views to the garden and beyond.
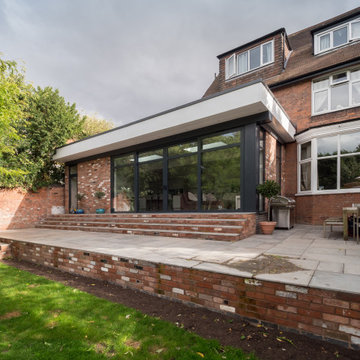
Single storey rear extension, garage extension and renovation to a semi-detached Victorian property in Wylde Green, Sutton Coldfield.
In order to both maintain the character of this Victorian semi-detached home and modernise it, old reclaimed bricks were used along with more modern features; anthracite aluminium bifold doors and a robust, overhanging roof profile. Lantern style rooflights draw daylight directly into the open plan kitchen and lounge. The result is a stylish, classic and modern extension embodying and developing on the character of this townhouse home.
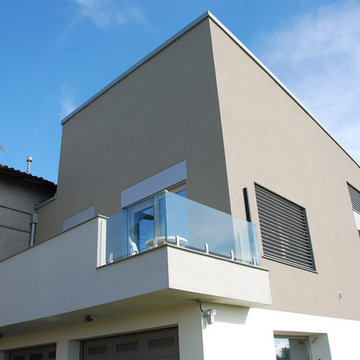
Photo of a small and beige contemporary two floor render semi-detached house in Other with a flat roof and a metal roof.
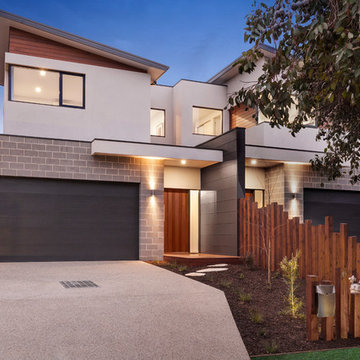
Front facade, skillion roof, timber, blockwork, white render
Inspiration for a contemporary two floor semi-detached house in Melbourne with mixed cladding and a metal roof.
Inspiration for a contemporary two floor semi-detached house in Melbourne with mixed cladding and a metal roof.

Design ideas for a medium sized and white contemporary semi-detached house in Seattle with three floors, concrete fibreboard cladding, a flat roof, a mixed material roof, a grey roof and shingles.
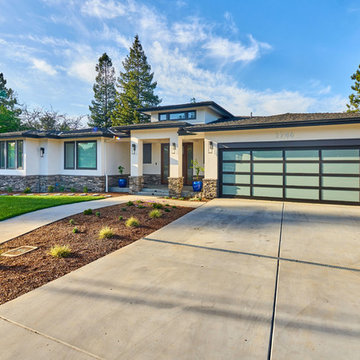
This is an example of a large and white contemporary bungalow render semi-detached house in San Francisco with a shingle roof.

Part two storey and single storey extensions to a semi-detached 1930 home at the back of the house to expand the space for a growing family and allow for the interior to feel brighter and more joyful.
Contemporary Semi-detached House Ideas and Designs
3
