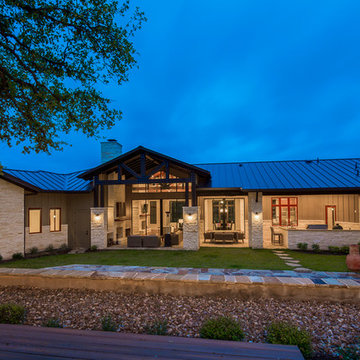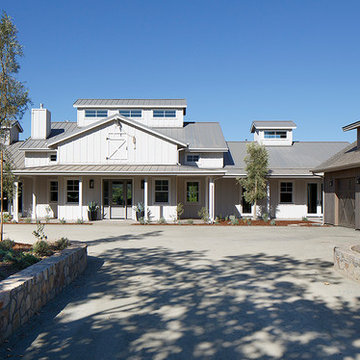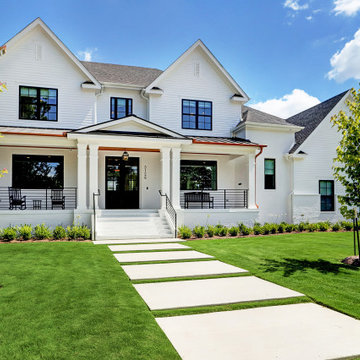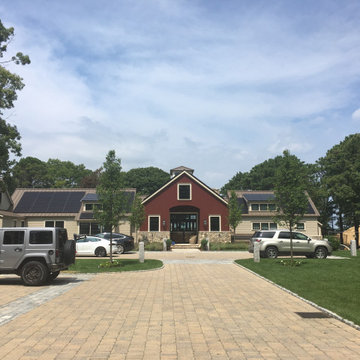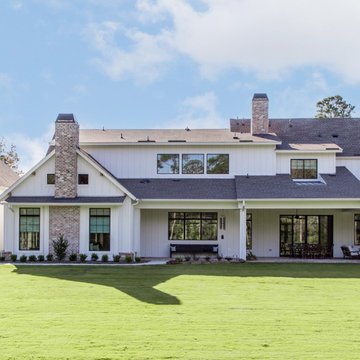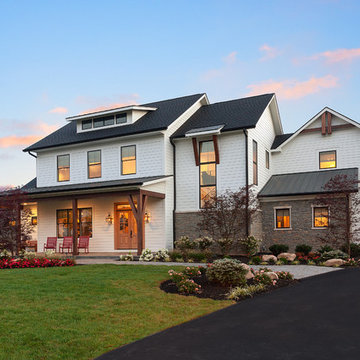Country Blue House Exterior Ideas and Designs
Refine by:
Budget
Sort by:Popular Today
221 - 240 of 16,610 photos
Item 1 of 3
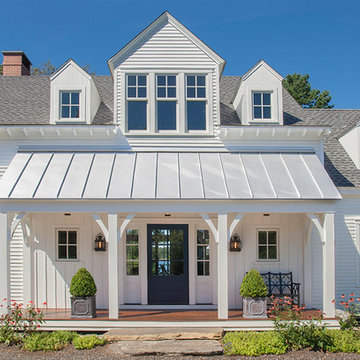
Inspiration for a white farmhouse two floor house exterior in Portland Maine with a mixed material roof.
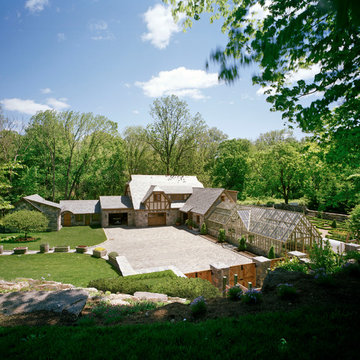
Alice Washburn Award 2013 - Winner - Accessory Building
Charles Hilton Architects
Photography: Woodruff Brown
Design ideas for a rural two floor house exterior in New York with stone cladding.
Design ideas for a rural two floor house exterior in New York with stone cladding.
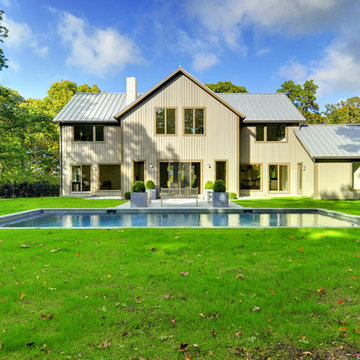
Yankee Barn Homes - Oyster Shores is a contemporary barn style house with iconic barn exteriors. Chris Foster Photography
Photo of a beige and large rural two floor detached house in Boston with wood cladding, a pitched roof and a metal roof.
Photo of a beige and large rural two floor detached house in Boston with wood cladding, a pitched roof and a metal roof.
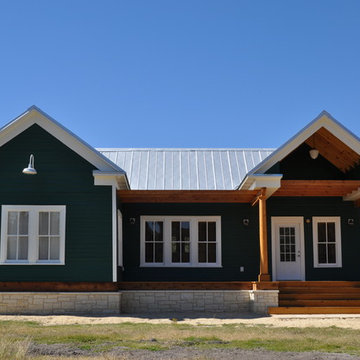
Front elevation after renovation,
Bernardo Mantilla B.
Small and green country bungalow house exterior in Houston.
Small and green country bungalow house exterior in Houston.
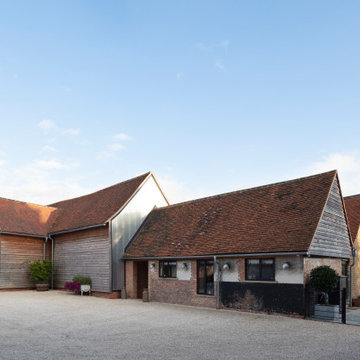
Farmhouse detached house in Hertfordshire with wood cladding and a pitched roof.
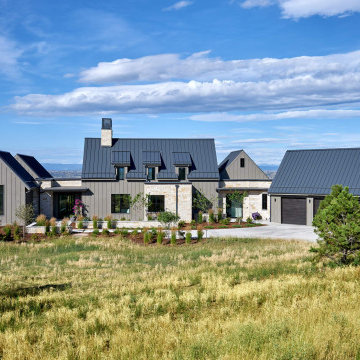
This is an example of a large and brown country two floor detached house in Denver with mixed cladding, a pitched roof and a metal roof.
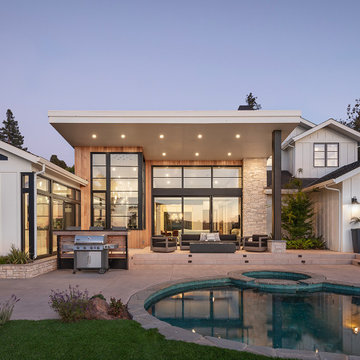
rear elevation
Inspiration for a farmhouse house exterior in San Francisco.
Inspiration for a farmhouse house exterior in San Francisco.
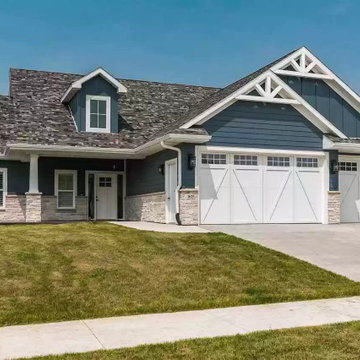
Unleash the Beauty of Your Home's Facade with Our Exterior Painting Expertise! At Henry's Painting & Contracting, we specialize in transforming houses into stunning works of art. Our skilled team of exterior painters offers a spectrum of services, from updating your home's color palette to restoring its original charm. We understand that your home's exterior is the first thing visitors see, and we're committed to enhancing its curb appeal with top-notch craftsmanship. Let us bring vibrancy, protection, and lasting beauty to your property with our professional exterior painting services.
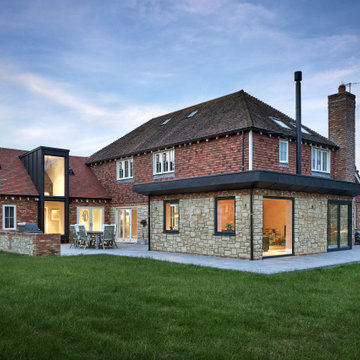
This family home is a gorgeous property overlooking the greenbelt and an Area of Outstanding Natural Beauty in Plaxtol. The client sought an extensive renovation to bring the house up to date and take in the beautiful garden and surrounding views.
A single storey side extension made way for a new living area with green roof and a wood burning stove which allowed for the creation of a protected patio area with an outdoor kitchen. The front door was moved and a new recessed porch was formed to make for a more defined entrance area.
A double storey extension created two new bedrooms and bathrooms including the addition of a zinc clad double dormer window built as a stunning feature allowing light to flood in and frame the wonderful countryside views. Other internal reconfigurations allowed all bedrooms to have an ensuite and private spaces.
The best features of this property are the continuous views and connectivity with nature through large single panes of glass and corner bifold sliders to the rolling fields beyond.
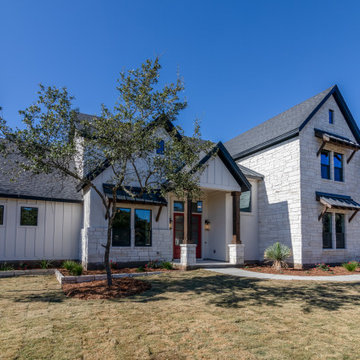
Front Elevation
Design ideas for a large and white farmhouse two floor detached house in Austin with mixed cladding, a pitched roof, a mixed material roof, a black roof and board and batten cladding.
Design ideas for a large and white farmhouse two floor detached house in Austin with mixed cladding, a pitched roof, a mixed material roof, a black roof and board and batten cladding.
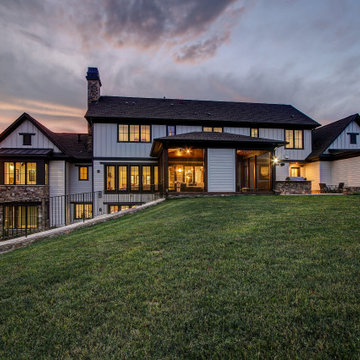
This stunning custom home in Clarksburg, MD serves as both Home and Corporate Office for Ambition Custom Homes. Nestled on 5 acres in Clarksburg, Maryland, this new home features unique privacy and beautiful year round views of Little Bennett Regional Park. This spectacular, true Modern Farmhouse features large windows, natural stone and rough hewn beams throughout.
Special features of this 10,000+ square foot home include an open floorplan on the first floor; a first floor Master Suite with Balcony and His/Hers Walk-in Closets and Spa Bath; a spacious gourmet kitchen with oversized butler pantry and large banquette eat in breakfast area; a large four-season screened-in porch which connects to an outdoor BBQ & Outdoor Kitchen area. The Lower Level boasts a separate entrance, reception area and offices for Ambition Custom Homes; and for the family provides ample room for entertaining, exercise and family activities including a game room, pottery room and sauna. The Second Floor Level has three en-suite Bedrooms with views overlooking the 1st Floor. Ample storage, a 4-Car Garage and separate Bike Storage & Work room complete the unique features of this custom home.

For this home, we really wanted to create an atmosphere of cozy. A "lived in" farmhouse. We kept the colors light throughout the home, and added contrast with black interior windows, and just a touch of colors on the wall. To help create that cozy and comfortable vibe, we added in brass accents throughout the home. You will find brass lighting and hardware throughout the home. We also decided to white wash the large two story fireplace that resides in the great room. The white wash really helped us to get that "vintage" look, along with the over grout we had applied to it. We kept most of the metals warm, using a lot of brass and polished nickel. One of our favorite features is the vintage style shiplap we added to most of the ceiling on the main floor...and of course no vintage inspired home would be complete without true vintage rustic beams, which we placed in the great room, fireplace mantel and the master bedroom.
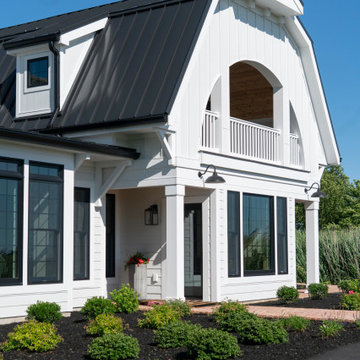
Photo of an expansive and white farmhouse two floor detached house in Other with wood cladding, a mansard roof and a shingle roof.
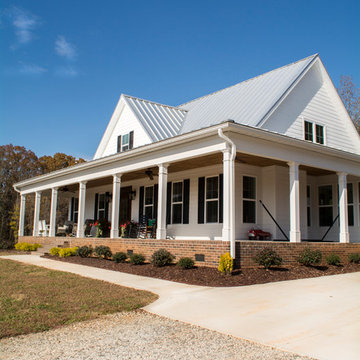
This new home was designed to nestle quietly into the rich landscape of rolling pastures and striking mountain views. A wrap around front porch forms a facade that welcomes visitors and hearkens to a time when front porch living was all the entertainment a family needed. White lap siding coupled with a galvanized metal roof and contrasting pops of warmth from the stained door and earthen brick, give this home a timeless feel and classic farmhouse style. The story and a half home has 3 bedrooms and two and half baths. The master suite is located on the main level with two bedrooms and a loft office on the upper level. A beautiful open concept with traditional scale and detailing gives the home historic character and charm. Transom lites, perfectly sized windows, a central foyer with open stair and wide plank heart pine flooring all help to add to the nostalgic feel of this young home. White walls, shiplap details, quartz counters, shaker cabinets, simple trim designs, an abundance of natural light and carefully designed artificial lighting make modest spaces feel large and lend to the homeowner's delight in their new custom home.
Kimberly Kerl
Country Blue House Exterior Ideas and Designs
12
