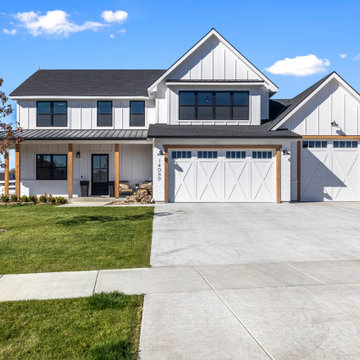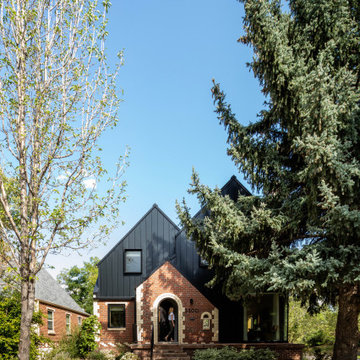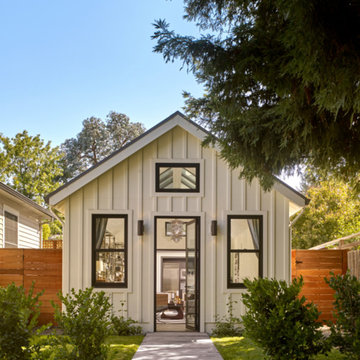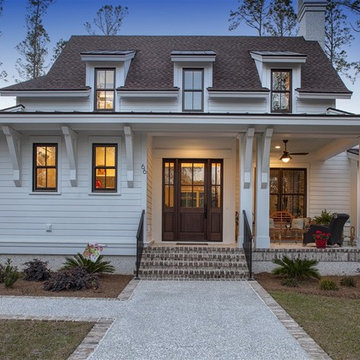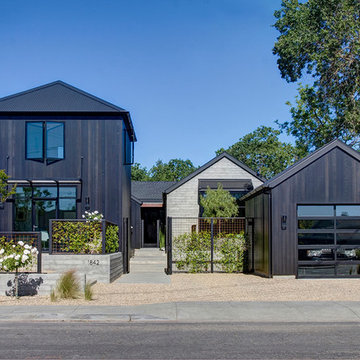Country Blue House Exterior Ideas and Designs
Refine by:
Budget
Sort by:Popular Today
141 - 160 of 16,567 photos
Item 1 of 3
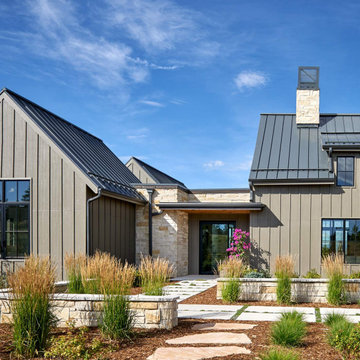
Inspiration for a large and brown country two floor detached house in Denver with mixed cladding, a pitched roof and a metal roof.

This is an example of a large and brown rural two floor detached house in Other with a lean-to roof, a metal roof and metal cladding.
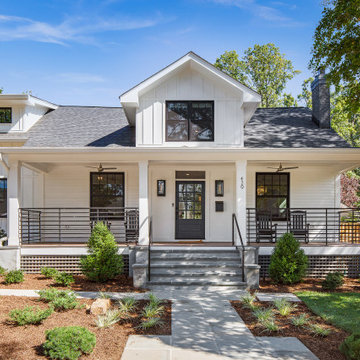
Photo of a medium sized and white farmhouse bungalow detached house with wood cladding, a flat roof and a shingle roof.

Carry the fun outside right from the living area and out onto the cathedral covered deck. With plenty of seating and a fireplace, it's easy to cozy up and watch your favorite movie outdoors. Head downstairs to even more space with a grilling area and fire pit. The areas to entertain are endless.
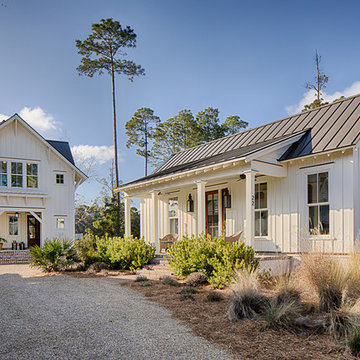
Duck Crossing is a mini compound built over time for our family in Palmetto Bluff, Bluffton, SC. We began with the small one story guest cottage, added the carriage house for our daughters and then, as we determined we needed one gathering space for friends and family, the main house. The challenge was to build a light and bright home that would take full advantage of the lake and preserve views and have enough room for everyone to congregate.
We decided to build an upside down/reverse floorplan home, where the main living areas are on the 2nd floor. We built one great room, encompassing kitchen, dining, living, deck and design studio - added tons of windows and an open staircase, vaulted the ceilings, painted everything white and did whatever else we could to make the small space feel open and welcoming - we think we accomplished this, and then some. The kitchen appliances are behind doors, the island is great for serving and gathering, the tv is hidden - all attention is to the view. When everyone needs their separate space, there are 2 bedrooms below and then additional sleeping, bathing and eating spaces in the cottage and carriage house - it is all just perfect!
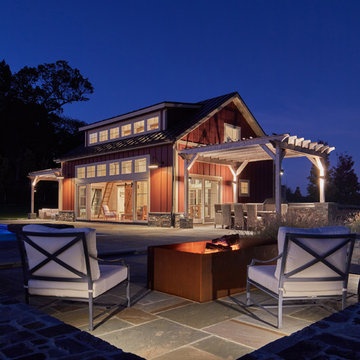
For information about our work, please contact info@studiombdc.com
Inspiration for a multi-coloured farmhouse house exterior in DC Metro with wood cladding, a hip roof and a metal roof.
Inspiration for a multi-coloured farmhouse house exterior in DC Metro with wood cladding, a hip roof and a metal roof.
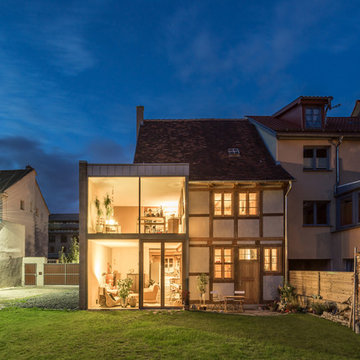
Steffen Spitzner
Inspiration for a medium sized and beige farmhouse two floor detached house in Other with a tiled roof.
Inspiration for a medium sized and beige farmhouse two floor detached house in Other with a tiled roof.
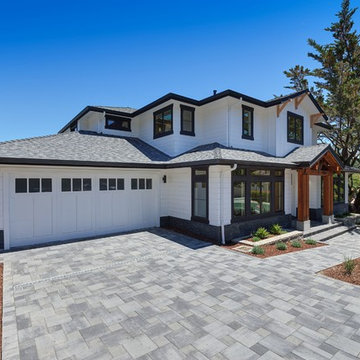
Large and white country two floor detached house in San Francisco with wood cladding, a hip roof and a shingle roof.
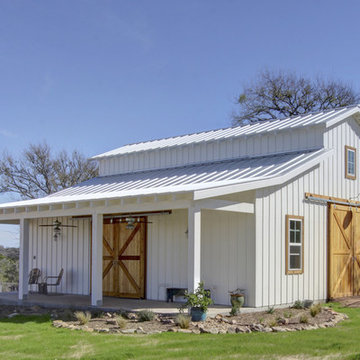
The 1,585 SF barn with white board and batten siding and standing seam metal roof features a drive-thru bay along the long axis and a walk-thru cross-axis.
The barn has a front porch, a covered implement storage porch, tack room, feed room, and lawn equipment storage room.

Design ideas for a yellow rural two floor detached house in Grand Rapids with a mixed material roof, a grey roof and shiplap cladding.
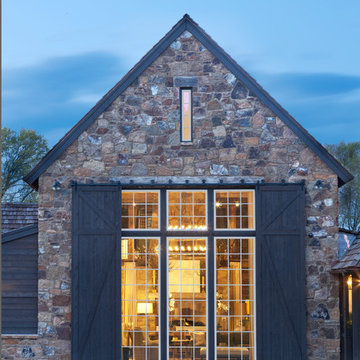
Designed to appear as a barn and function as an entertainment space and provide places for guests to stay. Once the estate is complete this will look like the barn for the property. Inspired by old stone Barns of New England we used reclaimed wood timbers and siding inside.
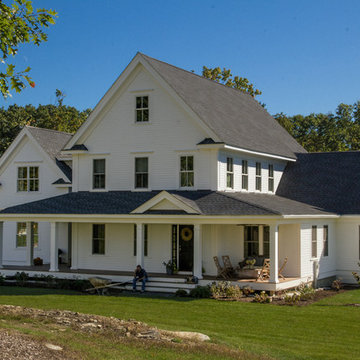
This is an example of a large and white country two floor clay detached house in Boston with a pitched roof and a shingle roof.

Lisa Carroll
This is an example of a large and white country two floor house exterior in Atlanta with concrete fibreboard cladding, a pitched roof, a metal roof and a grey roof.
This is an example of a large and white country two floor house exterior in Atlanta with concrete fibreboard cladding, a pitched roof, a metal roof and a grey roof.
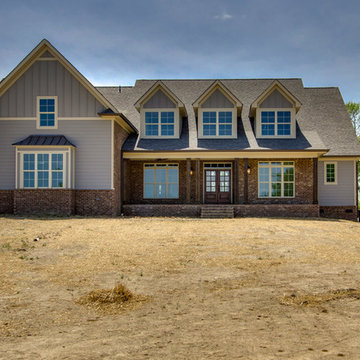
This is an example of a large and brown country two floor brick house exterior in Nashville with a pitched roof.
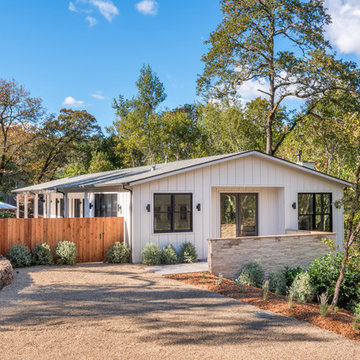
Photo of a gey country bungalow house exterior in San Francisco with wood cladding and a pitched roof.
Country Blue House Exterior Ideas and Designs
8
