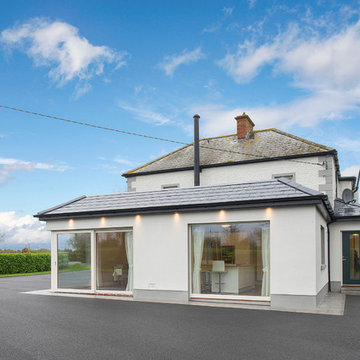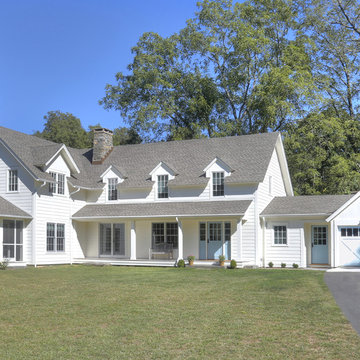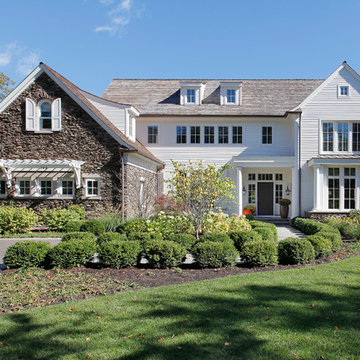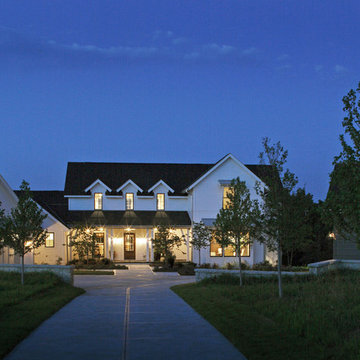Country Blue House Exterior Ideas and Designs
Refine by:
Budget
Sort by:Popular Today
81 - 100 of 16,567 photos
Item 1 of 3
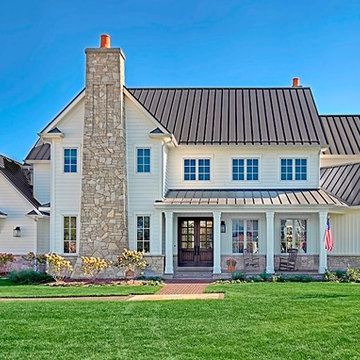
White rural two floor house exterior in Other with wood cladding, a pitched roof and a metal roof.

White rural two floor detached house in Austin with vinyl cladding, a pitched roof and a metal roof.

Photo by Ethington
Medium sized and white country two floor detached house in Other with wood cladding and a mixed material roof.
Medium sized and white country two floor detached house in Other with wood cladding and a mixed material roof.
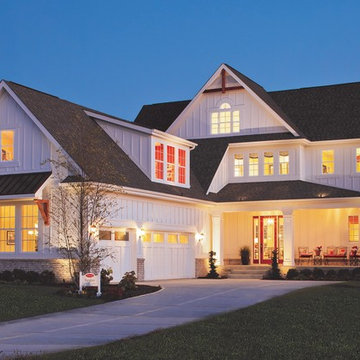
Design ideas for a large and white rural two floor detached house in Indianapolis with wood cladding, a pitched roof and a shingle roof.
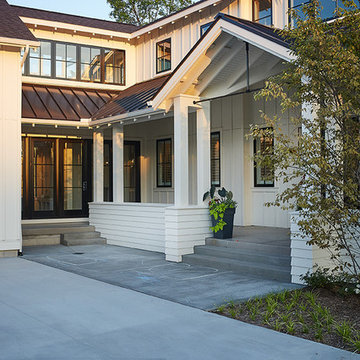
Ashley Avila Photography
This is an example of a large and white country two floor house exterior in Grand Rapids with concrete fibreboard cladding and a pitched roof.
This is an example of a large and white country two floor house exterior in Grand Rapids with concrete fibreboard cladding and a pitched roof.
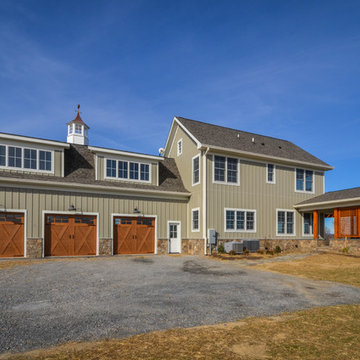
The three-car garage is topped by a copper pergola and shed dormers. Lattice on the lanai will soon be covered with wisteria. James Hardie vertical siding adds to the farmhouse feel of this new home.
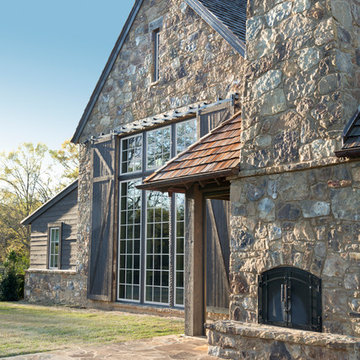
Designed to appear as a barn and function as an entertainment space and provide places for guests to stay. Once the estate is complete this will look like the barn for the property. Inspired by old stone Barns of New England we used reclaimed wood timbers and siding inside.

Exterior of modern farmhouse style home, clad in corrugated grey steel with wall lighting, offset gable roof with chimney, detached guest house and connecting breezeway. Photo by Tory Taglio Photography
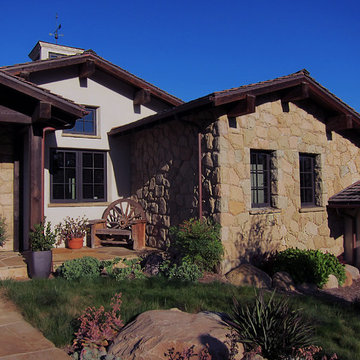
Design Consultant Jeff Doubét is the author of Creating Spanish Style Homes: Before & After – Techniques – Designs – Insights. The 240 page “Design Consultation in a Book” is now available. Please visit SantaBarbaraHomeDesigner.com for more info.
Jeff Doubét specializes in Santa Barbara style home and landscape designs. To learn more info about the variety of custom design services I offer, please visit SantaBarbaraHomeDesigner.com
Jeff Doubét is the Founder of Santa Barbara Home Design - a design studio based in Santa Barbara, California USA.
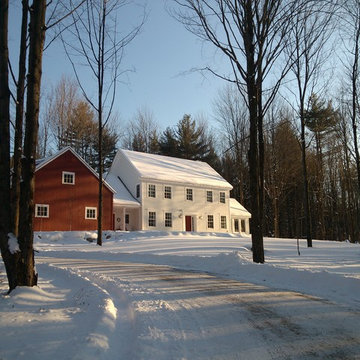
Bickford Construction designed and built this traditional Federal Colonial which blends in with the historic homes of this quaint Vermont Village. It offers all the modern conveniences of today's lifestyle, but looks like a classic Vermont picture postcard.
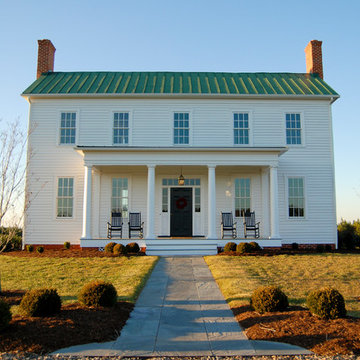
Joshua T. Moore
Inspiration for a white rural two floor house exterior in Other.
Inspiration for a white rural two floor house exterior in Other.
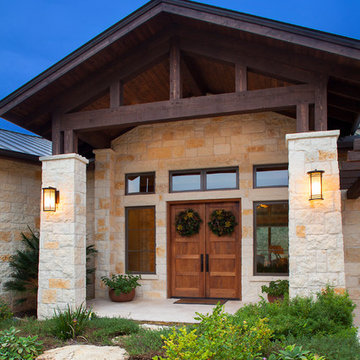
Front courtyard features natural wreaths on the front doors.
Tre Dunham with Fine Focus Photography
Inspiration for a rural house exterior in Austin with stone cladding.
Inspiration for a rural house exterior in Austin with stone cladding.
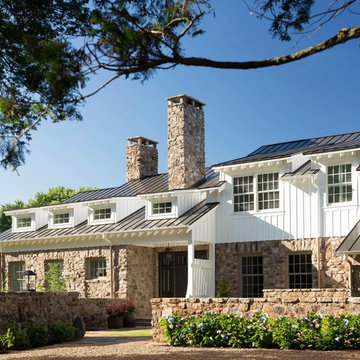
Paul Warchol Photography
Farmhouse two floor house exterior in DC Metro with mixed cladding and a metal roof.
Farmhouse two floor house exterior in DC Metro with mixed cladding and a metal roof.
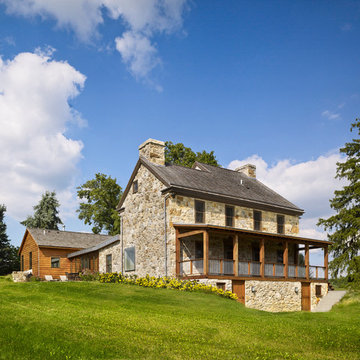
Barry Halkin
This is an example of a medium sized rural two floor house exterior in Philadelphia with stone cladding.
This is an example of a medium sized rural two floor house exterior in Philadelphia with stone cladding.

WINNER
- AIA/BSA Design Award 2012
- 2012 EcoHome Design Award
- PRISM 2013 Award
This LEED Gold certified vacation residence located in a beautiful ocean community on the New England coast features high performance and creative use of space in a small package. ZED designed the simple, gable-roofed structure and proposed the Passive House standard. The resulting home consumes only one-tenth of the energy for heating compared to a similar new home built only to code requirements.
Architecture | ZeroEnergy Design
Construction | Aedi Construction
Photos | Greg Premru Photography
Country Blue House Exterior Ideas and Designs
5

