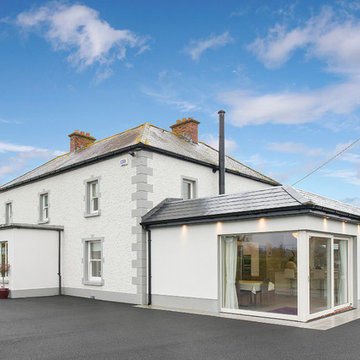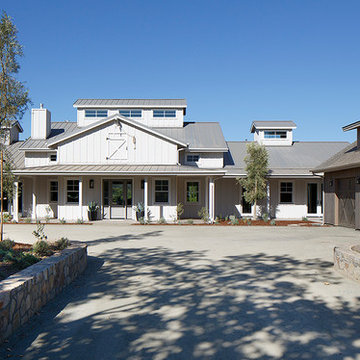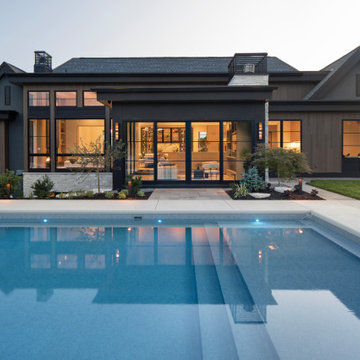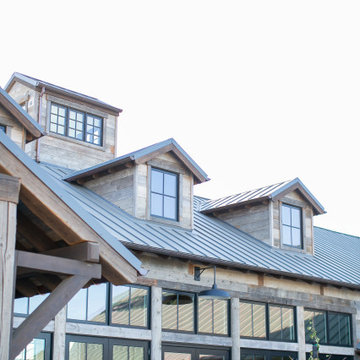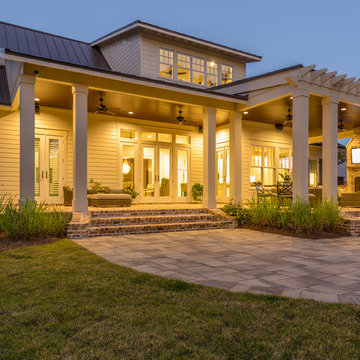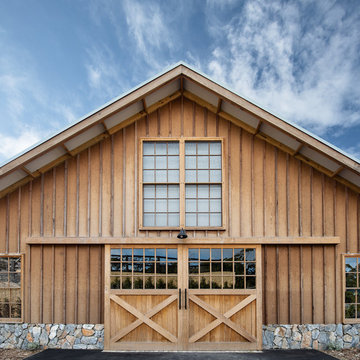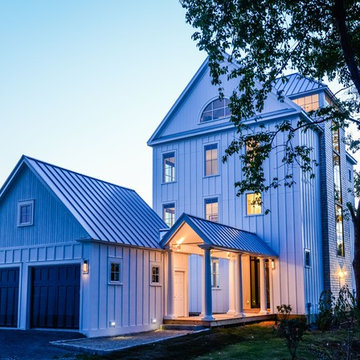Country Blue House Exterior Ideas and Designs
Refine by:
Budget
Sort by:Popular Today
61 - 80 of 16,567 photos
Item 1 of 3
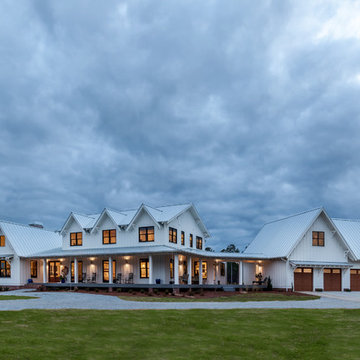
Modern farmhouse situated on acreage outside of a southern city. Photos by Inspiro8 Studios.
Design ideas for a rural house exterior in Other.
Design ideas for a rural house exterior in Other.

Front Entry Door
Photo of a medium sized and white rural two floor detached house in Portland Maine with wood cladding, a pitched roof and a shingle roof.
Photo of a medium sized and white rural two floor detached house in Portland Maine with wood cladding, a pitched roof and a shingle roof.

Large and red rural two floor detached house in Seattle with concrete fibreboard cladding, a pitched roof, a metal roof, a grey roof and board and batten cladding.

Photo of a medium sized and white country detached house in Philadelphia with three floors, mixed cladding, a pitched roof, a metal roof, a grey roof and board and batten cladding.
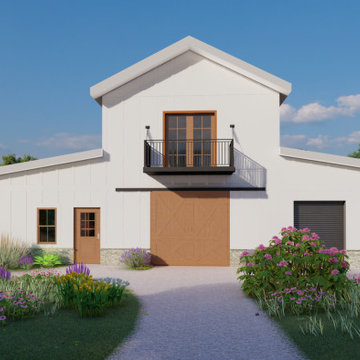
This large 2 bedroom original farmhouse design combines country living quaintess with modern minimalism.
The covered porch on the rear side provides an enclosed and peaceful space for retreat and calm.
A small rear balcony off the master bedroom is the perfect getaway for morning coffee.
A 3 car garage is tactfully incorporated into the design in order to maximize space for this cozy home.
Farm style doors provide easy access add an old style country feel.
Square Footage Breakdown
Total Heated Square Footage - 1582
1st Floor - 1460
2nd Floor- 122
Beds/Baths
Bedrooms: 2
Full bathrooms: 1.5
Foundation Type
Standard Foundations: Slab
Exterior Walls
Standard Type(s): 2x6 studs
Dimensions
Width: 72' 0"
Depth: 47' 10"
Max ridge height from finished first floor: 35'
Garage
Type: Attached
Area: 795 sq. ft.
Count: 3 Cars
Entry Location: Side
Ceiling Heights
Floor / Height: First Floor / 10' 0" Second Floor / 8' 0"
Roof Details
Primary Pitch: 6 on 12
Framing Type: Vaulted

Design ideas for a white rural two floor detached house in Boise with a pitched roof, a shingle roof, a grey roof and board and batten cladding.

A thoughtful, well designed 5 bed, 6 bath custom ranch home with open living, a main level master bedroom and extensive outdoor living space.
This home’s main level finish includes +/-2700 sf, a farmhouse design with modern architecture, 15’ ceilings through the great room and foyer, wood beams, a sliding glass wall to outdoor living, hearth dining off the kitchen, a second main level bedroom with on-suite bath, a main level study and a three car garage.
A nice plan that can customize to your lifestyle needs. Build this home on your property or ours.
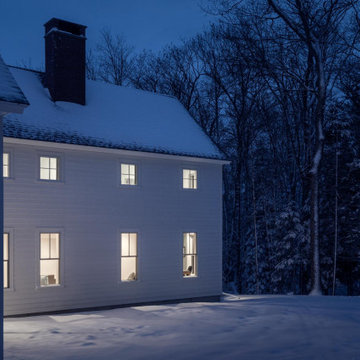
Exterior
Photo of a medium sized and white country two floor detached house in Portland Maine with wood cladding, a pitched roof and a shingle roof.
Photo of a medium sized and white country two floor detached house in Portland Maine with wood cladding, a pitched roof and a shingle roof.
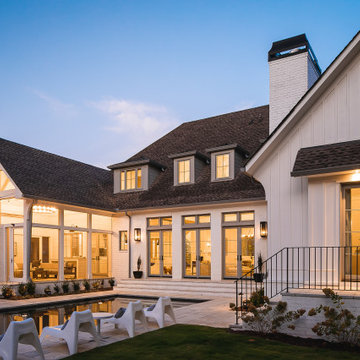
MOSAIC Design + Build recently completed the construction of a custom designed new home. The completed project is a magnificent home that uses the entire site wisely and meets every need of the clients and their family. We believe in a high level of service and pay close attention to even the smallest of details. Consider MOSAIC Design + Build for your new home project.
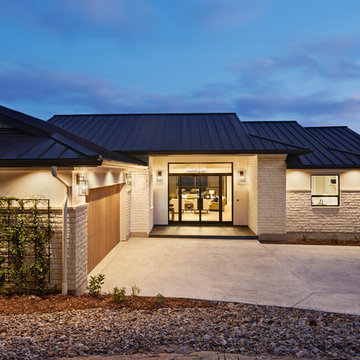
Craig Washburn
Design ideas for a large and white rural two floor detached house in Austin with stone cladding, a hip roof and a metal roof.
Design ideas for a large and white rural two floor detached house in Austin with stone cladding, a hip roof and a metal roof.
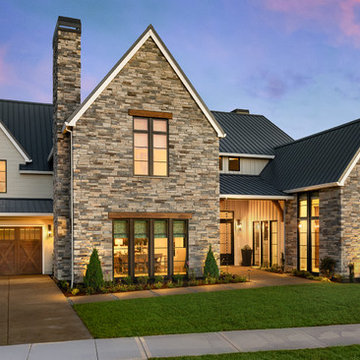
Justin Krug Photography
This is an example of a large and white farmhouse two floor detached house in Portland with mixed cladding, a pitched roof and a metal roof.
This is an example of a large and white farmhouse two floor detached house in Portland with mixed cladding, a pitched roof and a metal roof.
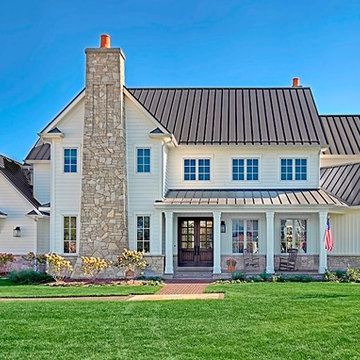
White rural two floor house exterior in Other with wood cladding, a pitched roof and a metal roof.

White rural two floor detached house in Austin with vinyl cladding, a pitched roof and a metal roof.
Country Blue House Exterior Ideas and Designs
4
