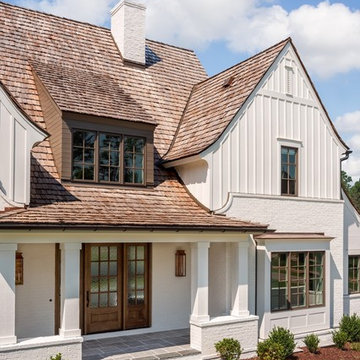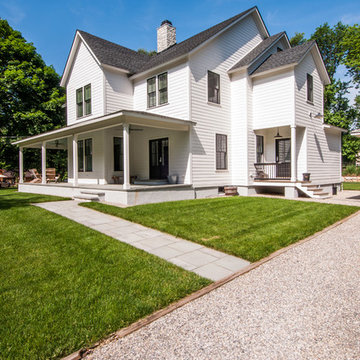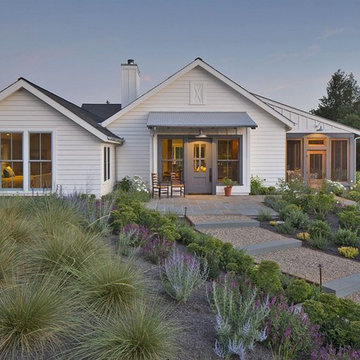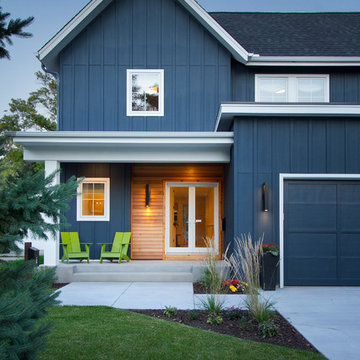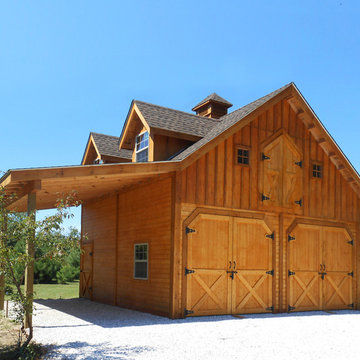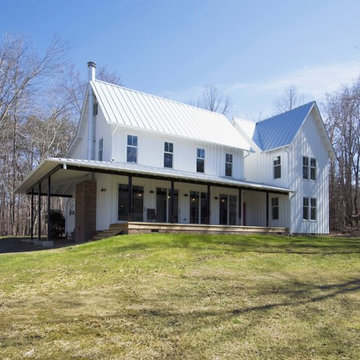Country Blue House Exterior Ideas and Designs
Refine by:
Budget
Sort by:Popular Today
41 - 60 of 16,567 photos
Item 1 of 3
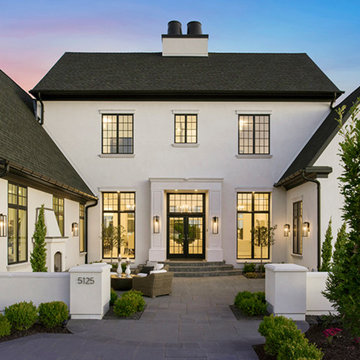
Large and white country two floor render detached house in Minneapolis with a pitched roof and a shingle roof.
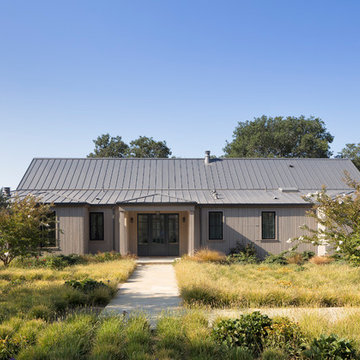
Polsky Perlstein Architects, Michael Hospelt Photography
Inspiration for a country house exterior in San Francisco.
Inspiration for a country house exterior in San Francisco.
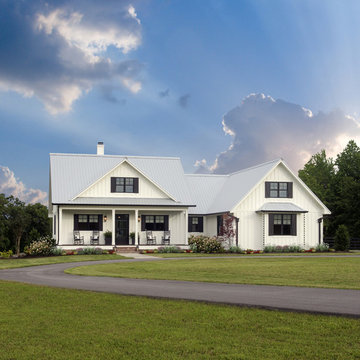
This traditional charmer house plan welcomes with its country porch and prominent gables with decorative brackets. A cathedral ceiling spans the open great and dining rooms of this house plan, with bar seating facing the roomy kitchen. A mud room off the garage includes a pantry, closets, and an e-space for looking up recipes. The master suite features two oversized walk-in closets and a linen closet for extra storage in this house plan.
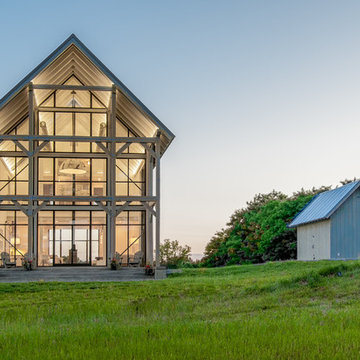
Inspiration for a large and white rural two floor detached house in Baltimore with wood cladding, a pitched roof and a metal roof.
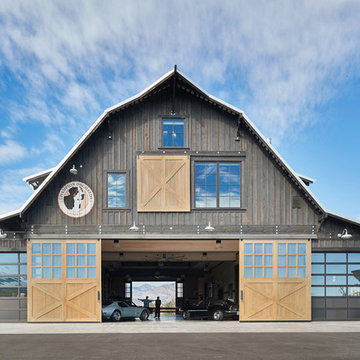
Inspiration for a large and brown farmhouse two floor house exterior in Seattle with wood cladding, a mansard roof and a metal roof.
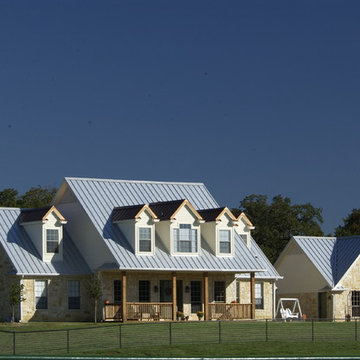
Jeff Wawro
Photo of a large and beige rural two floor detached house in Dallas with stone cladding, a pitched roof and a metal roof.
Photo of a large and beige rural two floor detached house in Dallas with stone cladding, a pitched roof and a metal roof.

Mill House façade, design and photography by Duncan McRoberts...
This is an example of a large and white country two floor house exterior in Portland with wood cladding, a pitched roof and a metal roof.
This is an example of a large and white country two floor house exterior in Portland with wood cladding, a pitched roof and a metal roof.

Large and black rural two floor house exterior in San Francisco with wood cladding.
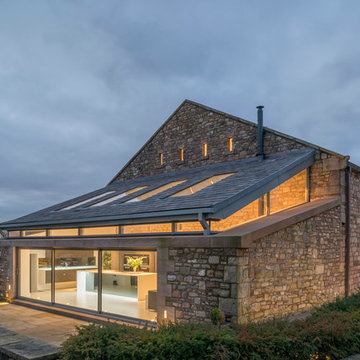
Paul McMullin
Rural two floor house exterior in Other with stone cladding and a pitched roof.
Rural two floor house exterior in Other with stone cladding and a pitched roof.
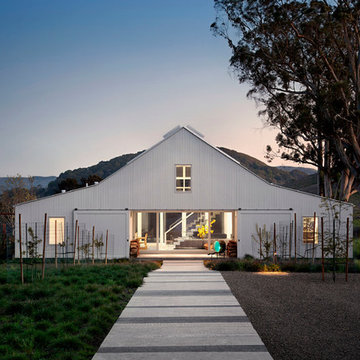
Architects: Turnbull Griffin Haesloop (Design principal Eric Haesloop FAIA, Jule Tsai, Mark Hoffman)
Landscape architects: Lutsko Associates
Interiors: Erin Martin Design
Contractor: Sawyer Construction
Photo by David Wakely

: Exterior façade of modern farmhouse style home, clad in corrugated grey steel with wall lighting, offset gable roof with chimney, detached guest house and connecting breezeway, night shot. Photo by Tory Taglio Photography
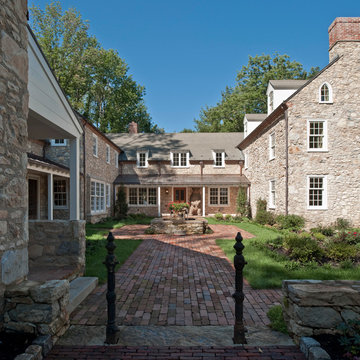
Photo by Angle Eye Photography.
Rural two floor house exterior in Philadelphia with stone cladding and a pitched roof.
Rural two floor house exterior in Philadelphia with stone cladding and a pitched roof.
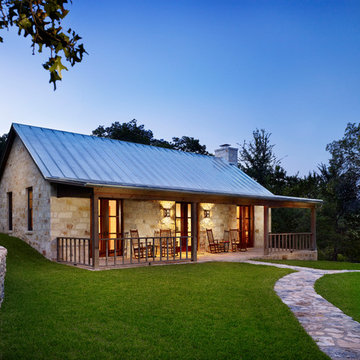
Set along a winding stretch of the Guadalupe River, this small guesthouse was designed to take advantage of local building materials and methods of construction. With concrete floors throughout the interior and deep roof lines along the south facade, the building maintains a cool temperature during the hot summer months. The home is capped with a galvanized aluminum roof and clad with limestone from a local quarry.
Country Blue House Exterior Ideas and Designs
3
